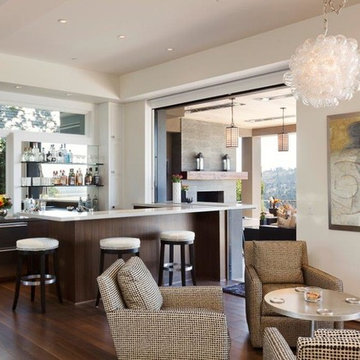Beige Living Room with a Home Bar Ideas and Designs
Refine by:
Budget
Sort by:Popular Today
61 - 80 of 702 photos
Item 1 of 3

Living spaces were opened up. Dark Paneling removed and new steel and glass opening to view the backyard and let in plenty of natural light.
This is an example of a medium sized contemporary open plan living room in Other with a home bar, white walls, porcelain flooring, no fireplace, a wall mounted tv, white floors, exposed beams and panelled walls.
This is an example of a medium sized contemporary open plan living room in Other with a home bar, white walls, porcelain flooring, no fireplace, a wall mounted tv, white floors, exposed beams and panelled walls.
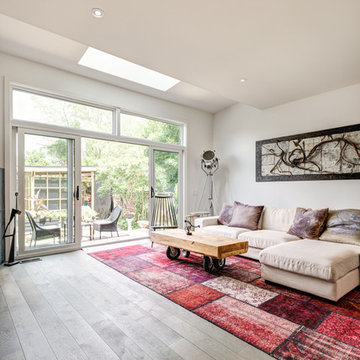
Revelateur
Inspiration for a medium sized contemporary open plan living room in Toronto with a home bar, white walls, medium hardwood flooring, a corner fireplace, a tiled fireplace surround and a wall mounted tv.
Inspiration for a medium sized contemporary open plan living room in Toronto with a home bar, white walls, medium hardwood flooring, a corner fireplace, a tiled fireplace surround and a wall mounted tv.
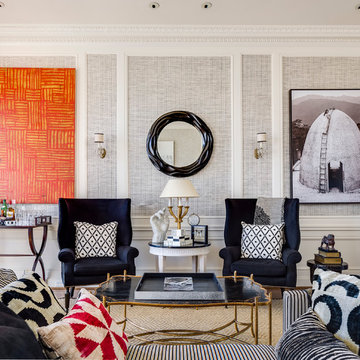
The living room has, for the most part, a neutral pallet with bright orange and red accent colors to add interest and variation to the space. A Phillip Jeffries wallpaper creates a textural canvas for the showcased art. Custom chairs are upholstered in a combination of cashmere and hair-on-hide.
Left: Abstract by Robert Kelly
Right: Photograph by Danielle Nelson Mourning.
Photographer: Christoper Stark
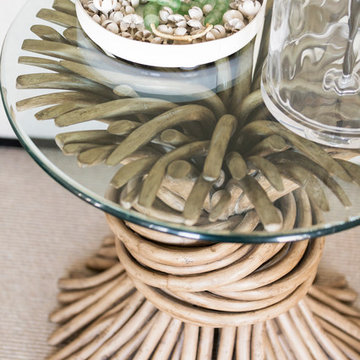
This project was featured in Midwest Home magazine as the winner of ASID Life in Color. The addition of a kitchen with custom shaker-style cabinetry and a large shiplap island is perfect for entertaining and hosting events for family and friends. Quartz counters that mimic the look of marble were chosen for their durability and ease of maintenance. Open shelving with brass sconces above the sink create a focal point for the large open space.
Putting a modern spin on the traditional nautical/coastal theme was a goal. We took the quintessential palette of navy and white and added pops of green, stylish patterns, and unexpected artwork to create a fresh bright space. Grasscloth on the back of the built in bookshelves and console table along with rattan and the bentwood side table add warm texture. Finishes and furnishings were selected with a practicality to fit their lifestyle and the connection to the outdoors. A large sectional along with the custom cocktail table in the living room area provide ample room for game night or a quiet evening watching movies with the kids.
To learn more visit https://k2interiordesigns.com
To view article in Midwest Home visit https://midwesthome.com/interior-spaces/life-in-color-2019/
Photography - Spacecrafting
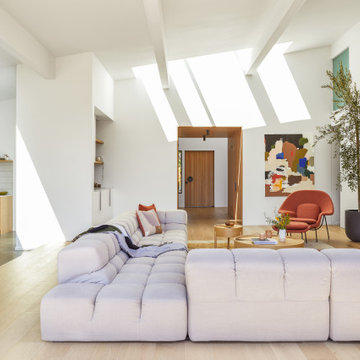
This Australian-inspired new construction was a successful collaboration between homeowner, architect, designer and builder. The home features a Henrybuilt kitchen, butler's pantry, private home office, guest suite, master suite, entry foyer with concealed entrances to the powder bathroom and coat closet, hidden play loft, and full front and back landscaping with swimming pool and pool house/ADU.
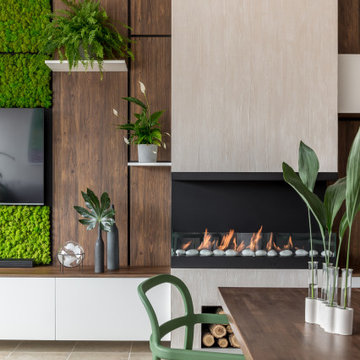
Inspiration for a small contemporary open plan living room in Other with a home bar, beige walls, porcelain flooring, a corner fireplace, a plastered fireplace surround, a wall mounted tv, beige floors, a drop ceiling and panelled walls.
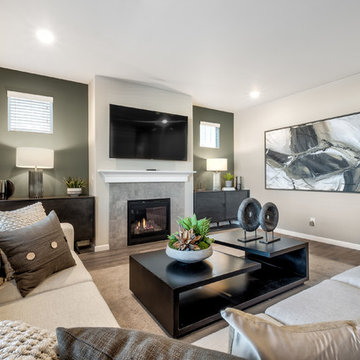
Large living room with fireplace, Two small windows flank the fireplace and allow for more natural ligh to be added to the space. The green accent walls also flanking the fireplace adds depth to this modern styled living room.
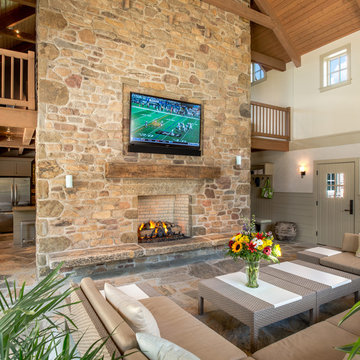
Photographer: Angle Eye Photography
Interior Designer: Callaghan Interior Design
This is an example of a large classic open plan living room in Philadelphia with a home bar, beige walls, travertine flooring, a standard fireplace, a stone fireplace surround and a built-in media unit.
This is an example of a large classic open plan living room in Philadelphia with a home bar, beige walls, travertine flooring, a standard fireplace, a stone fireplace surround and a built-in media unit.
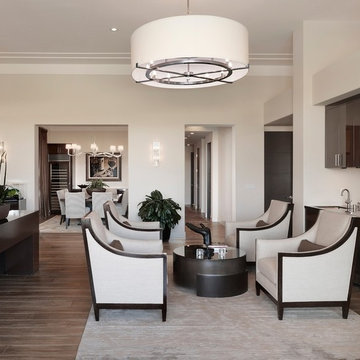
A great gathering space for cocktails! A wonderful wool area rug provides the space to add four wood framed contemporary chairs, upholstered in ivory linen and a round bronzed coffee table. Add a large shade chandelier above. Timeless sophistication!
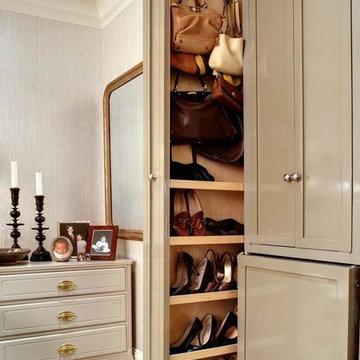
Bruce Buck for the New York Times
Inspiration for a small classic enclosed living room in New York with beige walls, dark hardwood flooring, a home bar, no fireplace and a wall mounted tv.
Inspiration for a small classic enclosed living room in New York with beige walls, dark hardwood flooring, a home bar, no fireplace and a wall mounted tv.

Living Room
⚜️⚜️⚜️⚜️⚜️⚜️⚜️⚜️⚜️⚜️⚜️⚜️⚜️⚜️
The latest custom home from Golden Fine Homes is a stunning Louisiana French Transitional style home.
This home has five bedrooms and five bathrooms with a flexible floorplan design that allows for a multitude of uses.
A separate dining room, butlers’ pantry, wet-bar with icemaker and beverage refrigerator, a large outdoor living room with grill and fireplace and kids bonus area upstairs. It also has an extra large media closet/room with plenty of space for added indoor storage.
The kitchen is equipped with all high-end appliances with matching custom cabinet panels and gorgeous Mont Blanc quartzite counters. Floor to ceiling custom cabinets with LED lighting, custom hood and custom tile work, including imported italian marble backsplash. Decorator lighting, pot filler and breakfast area overlooking the covered outdoor living space round out the gourmet kitchen.
The master bedroom is accented by a large reading nook with windows to the back yard. The master bathroom is gorgeous with decorator lighting, custom tilework, makeup niche, frameless glass shower and freestanding tub. The master closet has custom cabinetry, dressers and a secure storage room. This gorgeous custom home embodies contemporary elegance.
Perfect for the busy family and those that love to entertain. Located in the new medical district, it’s only a quick 5 minute drive to the hospital. It’s also on the St. George School bus route, with the bus stop located right across the street, so you can watch the kids right from your kitchen window. You simply must see this gorgeous home offering the latest new home design trends and construction technology.
⚜️⚜️⚜️⚜️⚜️⚜️⚜️⚜️⚜️⚜️⚜️⚜️⚜️⚜️
If you are looking for a luxury home builder or remodeler on the Louisiana Northshore; Mandeville, Covington, Folsom, Madisonville or surrounding areas, contact us today.
Website: https://goldenfinehomes.com
Email: info@goldenfinehomes.com
Phone: 985-282-2570
⚜️⚜️⚜️⚜️⚜️⚜️⚜️⚜️⚜️⚜️⚜️⚜️⚜️⚜️
Louisiana custom home builder, Louisiana remodeling, Louisiana remodeling contractor, home builder, remodeling, bathroom remodeling, new home, bathroom renovations, kitchen remodeling, kitchen renovation, custom home builders, home remodeling, house renovation, new home construction, house building, home construction, bathroom remodeler near me, kitchen remodeler near me, kitchen makeovers, new home builders.
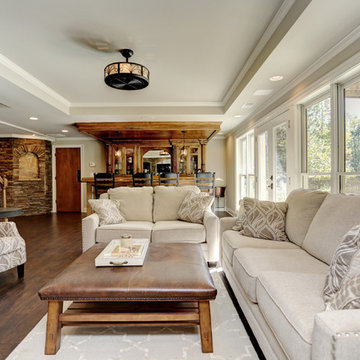
Seating Area
This is an example of a medium sized traditional open plan living room in Atlanta with a home bar, beige walls, vinyl flooring, a wall mounted tv and brown floors.
This is an example of a medium sized traditional open plan living room in Atlanta with a home bar, beige walls, vinyl flooring, a wall mounted tv and brown floors.
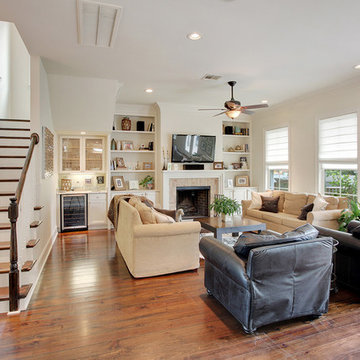
Design ideas for a large classic open plan living room in New Orleans with a home bar, white walls, medium hardwood flooring, a standard fireplace, a brick fireplace surround and a wall mounted tv.

Living room
Photo of an expansive contemporary open plan living room in San Diego with a home bar, white walls, travertine flooring and a built-in media unit.
Photo of an expansive contemporary open plan living room in San Diego with a home bar, white walls, travertine flooring and a built-in media unit.
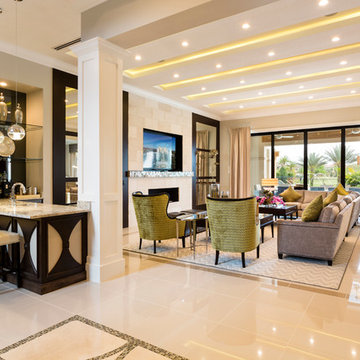
Inspiration for a medium sized modern enclosed living room in Orlando with a home bar, beige walls, carpet, a ribbon fireplace, a tiled fireplace surround, a wall mounted tv, beige floors and feature lighting.
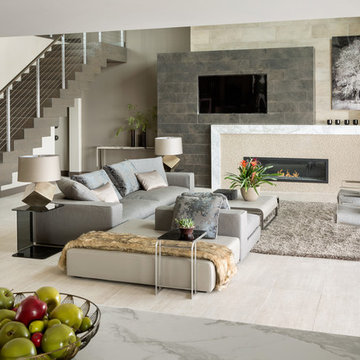
Photo of an expansive contemporary open plan living room in Las Vegas with a ribbon fireplace, a built-in media unit, a home bar, brown walls, dark hardwood flooring, brown floors and feature lighting.
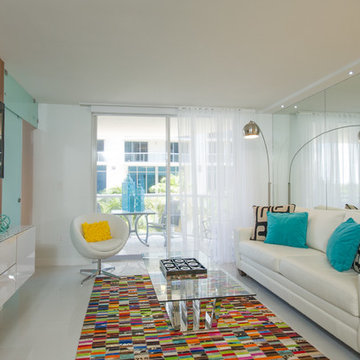
A Waylett Photography
Inspiration for a small modern open plan living room in Miami with a home bar, white walls, porcelain flooring, a wall mounted tv, no fireplace and white floors.
Inspiration for a small modern open plan living room in Miami with a home bar, white walls, porcelain flooring, a wall mounted tv, no fireplace and white floors.
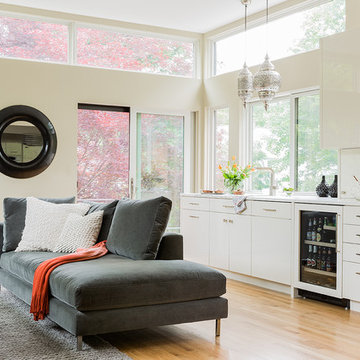
This modern family room is open to the kitchen behind it, with cabinets and counters actually extending into the space itself, bringing convenience and style into the new space.
Photograph by Michael Lee
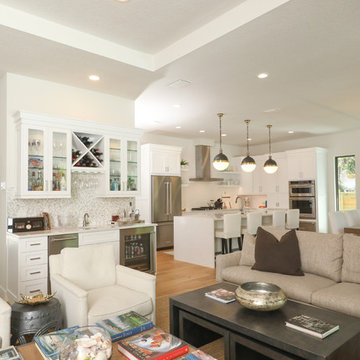
This is an example of a small beach style living room in Tampa with a home bar, white walls, light hardwood flooring, a ribbon fireplace, a wooden fireplace surround and a built-in media unit.
Beige Living Room with a Home Bar Ideas and Designs
4
