Beige Living Room with a Tiled Fireplace Surround Ideas and Designs
Refine by:
Budget
Sort by:Popular Today
41 - 60 of 3,251 photos
Item 1 of 3
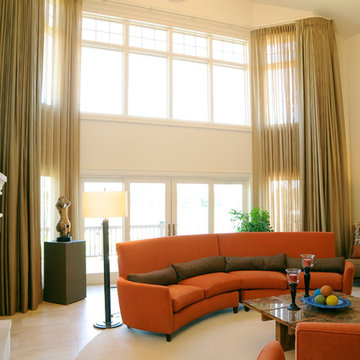
Photo of a large contemporary open plan living room in Columbus with beige walls, porcelain flooring, a standard fireplace, a tiled fireplace surround, no tv and beige floors.
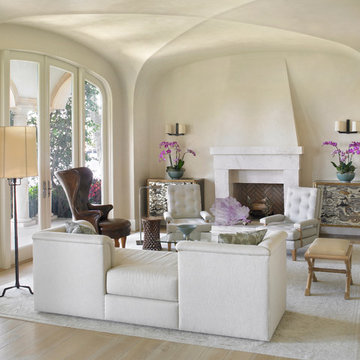
This is an example of a large mediterranean formal open plan living room in Miami with beige walls, light hardwood flooring, a standard fireplace, a tiled fireplace surround, no tv and beige floors.

The living room is home to a custom, blush-velvet Chesterfield sofa and pale-pink silk drapes. The clear, waterfall coffee table was selected to keep the space open, while the Moroccan storage ottomans were used to store toys and provide additional seating.
Photo: Caren Alpert
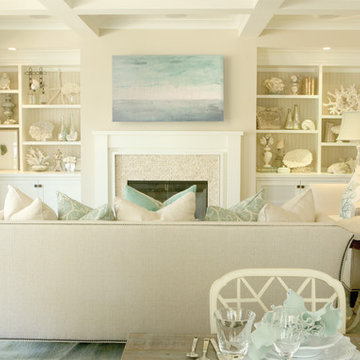
Inspiration for a medium sized coastal open plan living room in Orange County with beige walls, dark hardwood flooring, a standard fireplace, a tiled fireplace surround, no tv and brown floors.

Great room kitchen. Removed load bearing wall, relocated staircase, added new floating staircase, skylights and large twelve foot sliding glass doors. Replaced fireplace with contemporary ribbon fireplace and tile surround.
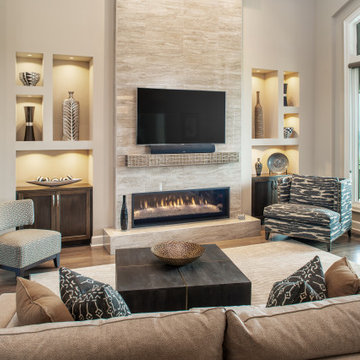
Photo of a large traditional formal open plan living room in Omaha with beige walls, dark hardwood flooring, a ribbon fireplace, a tiled fireplace surround, a wall mounted tv and brown floors.

Complete overhaul of the common area in this wonderful Arcadia home.
The living room, dining room and kitchen were redone.
The direction was to obtain a contemporary look but to preserve the warmth of a ranch home.
The perfect combination of modern colors such as grays and whites blend and work perfectly together with the abundant amount of wood tones in this design.
The open kitchen is separated from the dining area with a large 10' peninsula with a waterfall finish detail.
Notice the 3 different cabinet colors, the white of the upper cabinets, the Ash gray for the base cabinets and the magnificent olive of the peninsula are proof that you don't have to be afraid of using more than 1 color in your kitchen cabinets.
The kitchen layout includes a secondary sink and a secondary dishwasher! For the busy life style of a modern family.
The fireplace was completely redone with classic materials but in a contemporary layout.
Notice the porcelain slab material on the hearth of the fireplace, the subway tile layout is a modern aligned pattern and the comfortable sitting nook on the side facing the large windows so you can enjoy a good book with a bright view.
The bamboo flooring is continues throughout the house for a combining effect, tying together all the different spaces of the house.
All the finish details and hardware are honed gold finish, gold tones compliment the wooden materials perfectly.
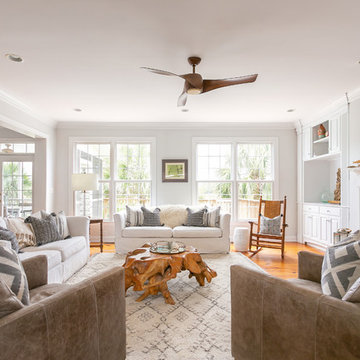
Interior Designer Kim recently revealed their backyard update with poolside decor and comfortable quarters for Lowcountry relaxation at its finest. Now, it’s the interior’s turn. Kim approached their living and dining areas with the goal of creating durable spaces with Coastal Chic design, warm aesthetics and a touch of Bohemian and Rustic flair. The end result is a comfortable and refined setting that all feel proud to call home.
______
Photography by Ebony Ellis for Charleston Home + Design Magazine
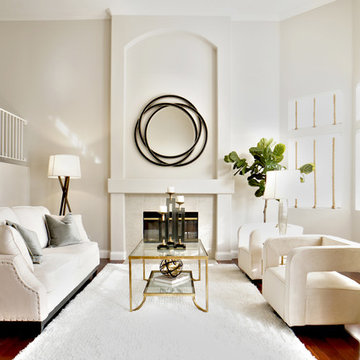
Inspiration for a medium sized classic formal open plan living room in Atlanta with grey walls, medium hardwood flooring, a standard fireplace, a tiled fireplace surround and no tv.
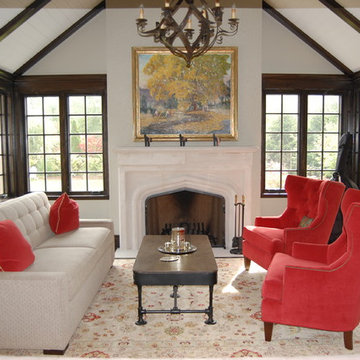
A wonderful space we lovingly call “The Jewel Room” for its heightened luxurious detail.
Design ideas for a medium sized traditional formal enclosed living room in Chicago with beige walls, dark hardwood flooring, a standard fireplace, a tiled fireplace surround and no tv.
Design ideas for a medium sized traditional formal enclosed living room in Chicago with beige walls, dark hardwood flooring, a standard fireplace, a tiled fireplace surround and no tv.
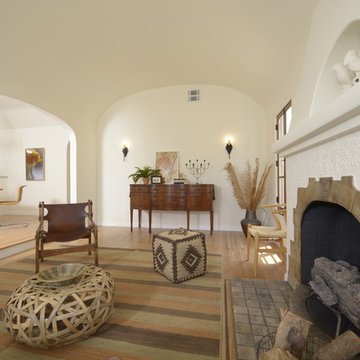
A traditional 1930 Spanish bungalow, re-imagined and respectfully updated by ArtCraft Homes to create a 3 bedroom, 2 bath home of over 1,300sf plus 400sf of bonus space in a finished detached 2-car garage. Authentic vintage tiles from Claycraft Potteries adorn the all-original Spanish-style fireplace. Remodel by Tim Braseth of ArtCraft Homes, Los Angeles. Photos by Larry Underhill.
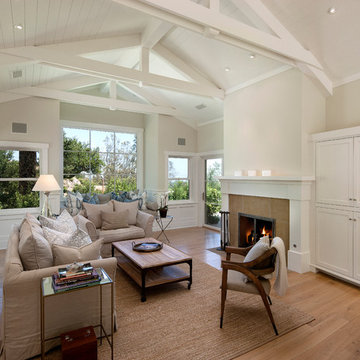
NMA Architects
Photo of a large traditional formal open plan living room in Santa Barbara with a standard fireplace, a tiled fireplace surround, beige walls, light hardwood flooring, no tv and a dado rail.
Photo of a large traditional formal open plan living room in Santa Barbara with a standard fireplace, a tiled fireplace surround, beige walls, light hardwood flooring, no tv and a dado rail.
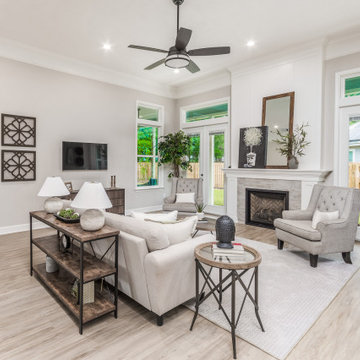
Medium sized open plan living room in Other with beige walls, vinyl flooring, a standard fireplace, a tiled fireplace surround, a wall mounted tv, brown floors and a vaulted ceiling.
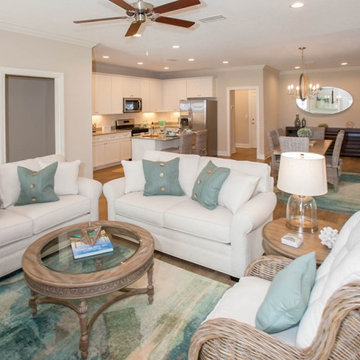
This is an example of a medium sized beach style open plan living room in Other with beige walls, vinyl flooring, a standard fireplace, a tiled fireplace surround, a wall mounted tv and beige floors.
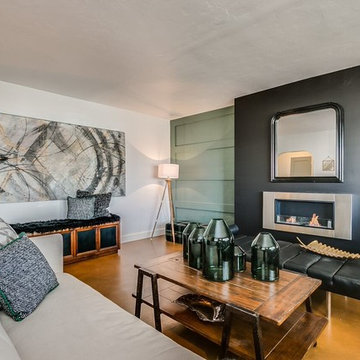
Inspiration for a medium sized classic formal enclosed living room in Phoenix with grey walls, concrete flooring, a ribbon fireplace, a tiled fireplace surround, no tv and brown floors.
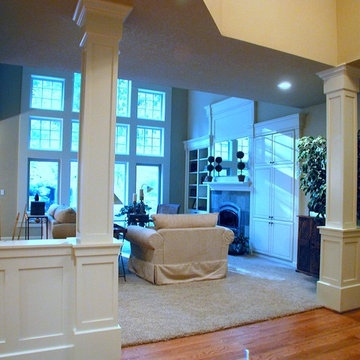
Michael K~
Photo of a traditional living room in Portland with beige walls, carpet, a standard fireplace and a tiled fireplace surround.
Photo of a traditional living room in Portland with beige walls, carpet, a standard fireplace and a tiled fireplace surround.
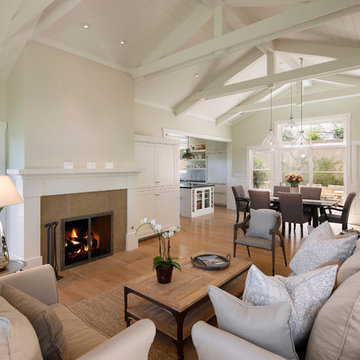
NMA Architects
Design ideas for a medium sized traditional formal open plan living room in Santa Barbara with a tiled fireplace surround, white walls, medium hardwood flooring, a standard fireplace and no tv.
Design ideas for a medium sized traditional formal open plan living room in Santa Barbara with a tiled fireplace surround, white walls, medium hardwood flooring, a standard fireplace and no tv.
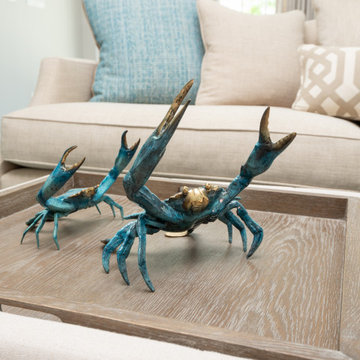
Large coastal enclosed living room in Charleston with grey walls, dark hardwood flooring, a standard fireplace, a tiled fireplace surround, a wall mounted tv and brown floors.
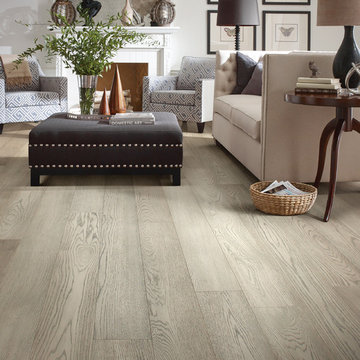
Photo of a classic formal enclosed living room in Other with white walls, light hardwood flooring, a standard fireplace, a tiled fireplace surround, no tv and grey floors.
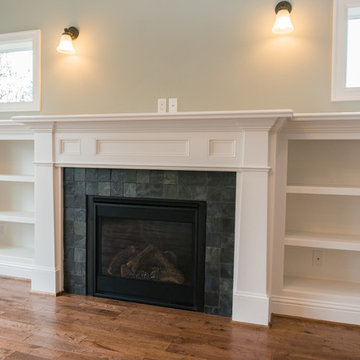
Jason Walchli
This is an example of a large traditional open plan living room in Portland with beige walls, medium hardwood flooring, a standard fireplace, a tiled fireplace surround and a built-in media unit.
This is an example of a large traditional open plan living room in Portland with beige walls, medium hardwood flooring, a standard fireplace, a tiled fireplace surround and a built-in media unit.
Beige Living Room with a Tiled Fireplace Surround Ideas and Designs
3