Beige Living Room with Medium Hardwood Flooring Ideas and Designs
Refine by:
Budget
Sort by:Popular Today
221 - 240 of 11,107 photos
Item 1 of 3
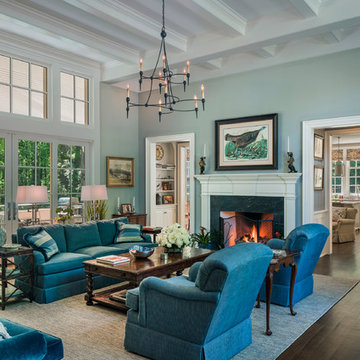
tom crane photography
Photo of a large classic open plan living room in Philadelphia with blue walls, a standard fireplace, a wooden fireplace surround, no tv and medium hardwood flooring.
Photo of a large classic open plan living room in Philadelphia with blue walls, a standard fireplace, a wooden fireplace surround, no tv and medium hardwood flooring.
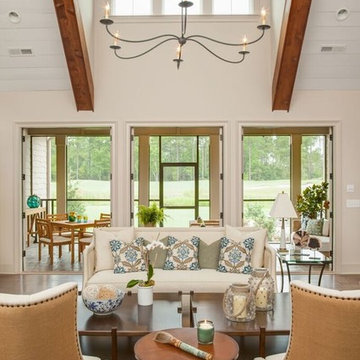
The formal living area of a North Carolina Home to empty nesters. This room is open to the enclosed 3-seasons room that overlooks a golf course.
Design ideas for a large traditional open plan living room in Wilmington with beige walls and medium hardwood flooring.
Design ideas for a large traditional open plan living room in Wilmington with beige walls and medium hardwood flooring.
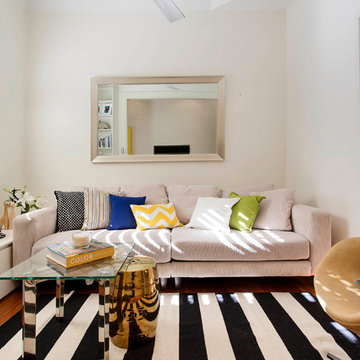
Photo of a small classic formal living room in Sydney with white walls, medium hardwood flooring and no tv.
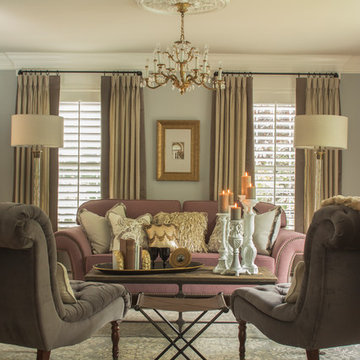
An enchanting mix of rustic and elegant elements, We designed this room around the beautiful pictures that ornament its’ walls. Each photo has a deep meaning for our client, who photographed them while on a trip to New York City with her father. It was there that she was shown the place her parents fell in love: the steps where they would talk for hours, where they first saw each other and experienced that sacred “love at first sight moment”. Inspired by these photos we filtered them in a beautifully sentimental sepia tone. We custom framed these images in thick gold and they became our vision for the room. Following the color ways of the photos, the room carries deep gray and brown tones as well as a pop of purple color with the sofa. Throughout the room we incorporated various finishes of wood, antique brass, lacquer and iron to establish a stunning contrast that became cohesive. We mixed luxurious elements, like the white lacquer candleholders, golden bookends and black chalices atop the more rustic unfinished wooden table to create a beautiful display. The pillows decorating the sofa mixed both textures and finishes from sheen to matte in keeping with the theme of different style elements becoming harmonious. In the two front corners rest chairs of a deeper gray, with a luxe brown throw and golden pillow that further enrich the sepia-tone feel of the photographs. Each element was carefully designed with these photos in mind, to evoke the nostalgic feeling of the images and provide our client and her family a place in which they can relax, reminisce and truly enjoy their time with one another.
Custom designed by Hartley and Hill Design. All materials and furnishings in this space are available through Hartley and Hill Design. www.hartleyandhilldesign.com 888-639-0639
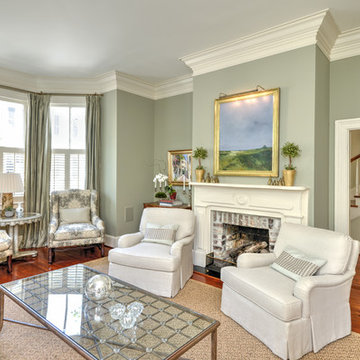
COAST Photography - info@coastphoto.net
Inspiration for a traditional formal enclosed living room in Charleston with green walls, medium hardwood flooring and a standard fireplace.
Inspiration for a traditional formal enclosed living room in Charleston with green walls, medium hardwood flooring and a standard fireplace.
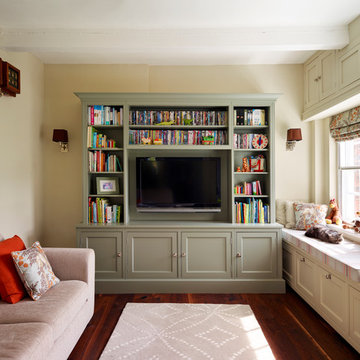
As well as the kitchen, the media cabinet and bench seating below the windows were designed and created by Davonport. Using Farrow & Ball's 'Pigeon' on the cabinetry and the media unit gives a sense of flow between the two areas - exactly what is needed in a busy family home.
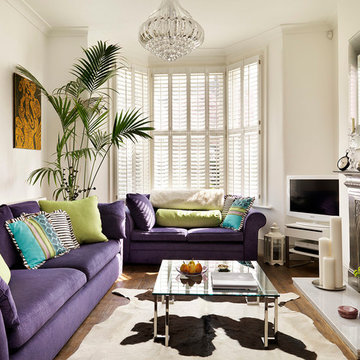
Design ideas for a victorian formal enclosed living room in London with beige walls, medium hardwood flooring, a standard fireplace, a metal fireplace surround and a freestanding tv.
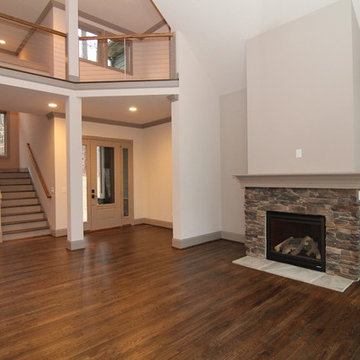
An open concept foyer opens directly to the two story great room, with cable railing balcony above. The staircase leads to the walk-out basement below.
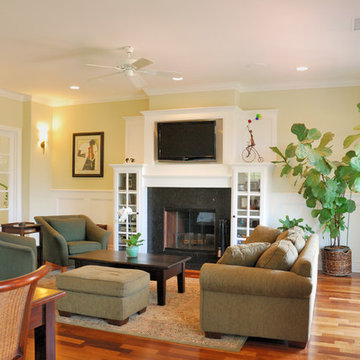
Photo of a medium sized traditional open plan living room in San Diego with yellow walls, medium hardwood flooring, a standard fireplace, a stone fireplace surround and a wall mounted tv.
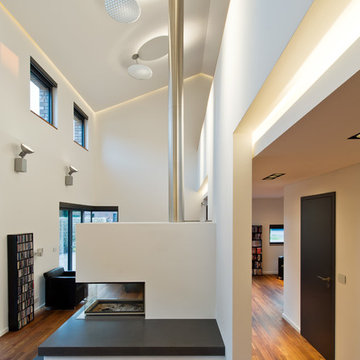
Olaf Mahlstedt
Photo of a contemporary open plan living room in Hanover with white walls, medium hardwood flooring, a two-sided fireplace and a plastered fireplace surround.
Photo of a contemporary open plan living room in Hanover with white walls, medium hardwood flooring, a two-sided fireplace and a plastered fireplace surround.
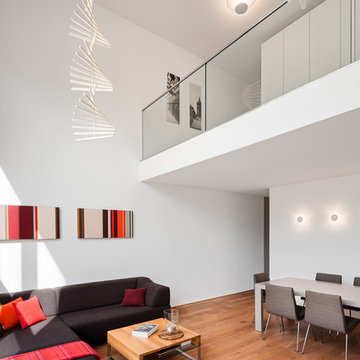
Design ideas for a medium sized contemporary open plan living room in Berlin with white walls, medium hardwood flooring and no fireplace.
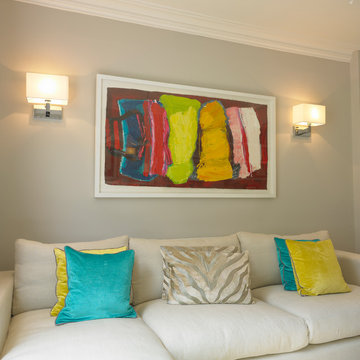
Photo of a contemporary living room in Other with grey walls and medium hardwood flooring.
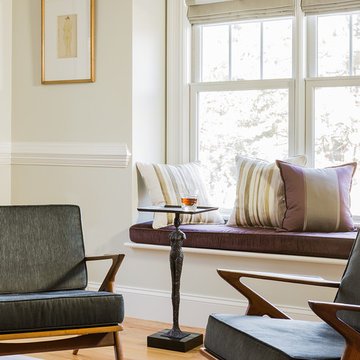
Sherbourne Residence; Eleven Interiors
Design ideas for a traditional living room in Boston with beige walls and medium hardwood flooring.
Design ideas for a traditional living room in Boston with beige walls and medium hardwood flooring.
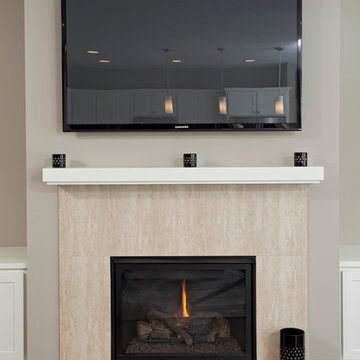
Medium sized contemporary open plan living room in Minneapolis with grey walls, medium hardwood flooring, no fireplace, a tiled fireplace surround and a wall mounted tv.
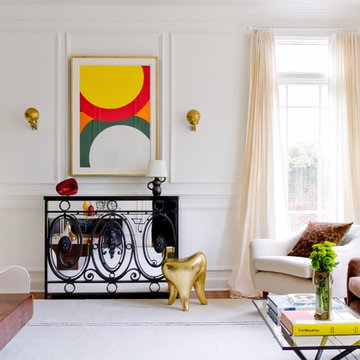
Inspiration for a contemporary formal living room in DC Metro with white walls and medium hardwood flooring.
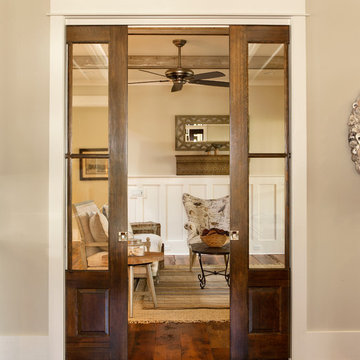
The Laurel was a project that required a rigorous lesson in southern architectural vernacular. The site being located in the hot climate of the Carolina shoreline, the client was eager to capture cross breezes and utilize outdoor entertainment spaces. The home was designed with three covered porches, one partially covered courtyard, and one screened porch, all accessed by way of French doors and extra tall double-hung windows. The open main level floor plan centers on common livings spaces, while still leaving room for a luxurious master suite. The upstairs loft includes two individual bed and bath suites, providing ample room for guests. Native materials were used in construction, including a metal roof and local timber.
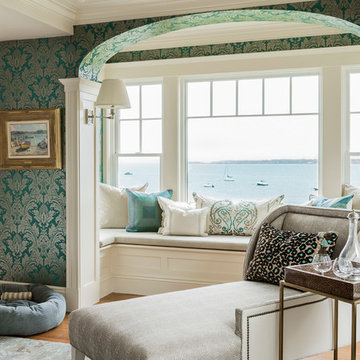
Michael J. Lee Photography. Contemporary rug design hand woven in India @ Landry & Arcari Rugs
Photo of a traditional living room in Boston with medium hardwood flooring and a standard fireplace.
Photo of a traditional living room in Boston with medium hardwood flooring and a standard fireplace.
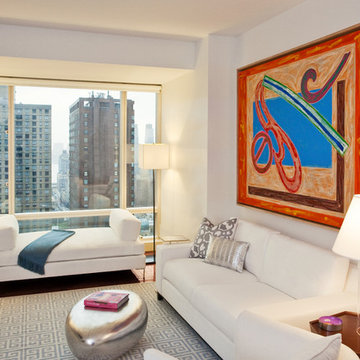
Sam Horine
Photo of a small contemporary enclosed living room in New York with white walls, medium hardwood flooring, no fireplace and a wall mounted tv.
Photo of a small contemporary enclosed living room in New York with white walls, medium hardwood flooring, no fireplace and a wall mounted tv.
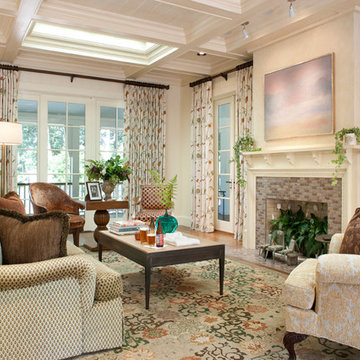
David Dietrich
Traditional formal open plan living room in Other with a standard fireplace, white walls, medium hardwood flooring, a tiled fireplace surround and no tv.
Traditional formal open plan living room in Other with a standard fireplace, white walls, medium hardwood flooring, a tiled fireplace surround and no tv.
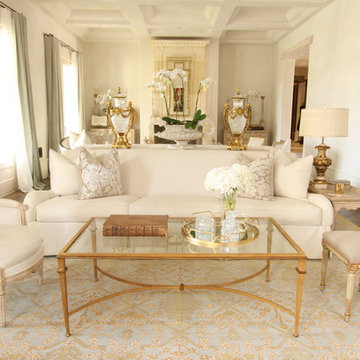
Medium sized classic formal enclosed living room in Orange County with beige walls, medium hardwood flooring and feature lighting.
Beige Living Room with Medium Hardwood Flooring Ideas and Designs
12