Beige Living Room with Medium Hardwood Flooring Ideas and Designs
Refine by:
Budget
Sort by:Popular Today
161 - 180 of 11,105 photos
Item 1 of 3
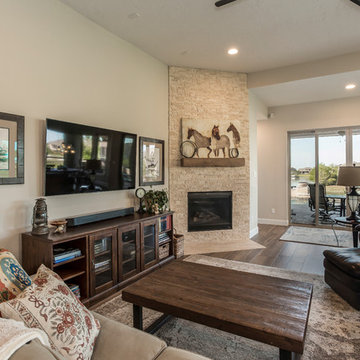
This is an example of a classic open plan living room in Houston with beige walls, medium hardwood flooring, a corner fireplace, a brick fireplace surround, a wall mounted tv and brown floors.
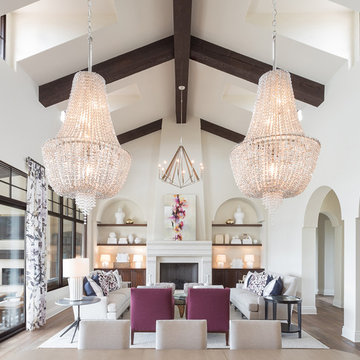
Martha O'Hara Interiors, Interior Design & Photo Styling | Meg Mulloy, Photography | Please Note: All “related,” “similar,” and “sponsored” products tagged or listed by Houzz are not actual products pictured. They have not been approved by Martha O’Hara Interiors nor any of the professionals credited. For info about our work: design@oharainteriors.com
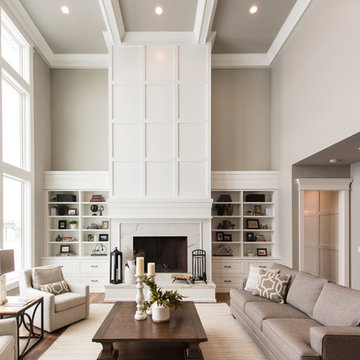
This is an example of a large traditional formal open plan living room in Salt Lake City with beige walls, medium hardwood flooring, a standard fireplace, a stone fireplace surround, brown floors and feature lighting.
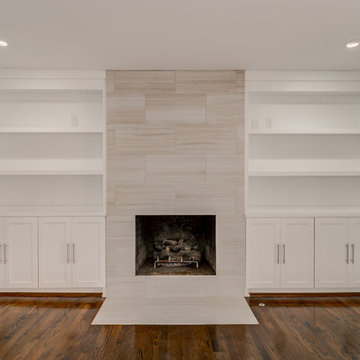
Tile fireplace with white built in shelving, shaker style cabinets with chrome hardware and hardwood floors.
Medium sized contemporary formal open plan living room in Dallas with grey walls, medium hardwood flooring, a standard fireplace, a tiled fireplace surround and brown floors.
Medium sized contemporary formal open plan living room in Dallas with grey walls, medium hardwood flooring, a standard fireplace, a tiled fireplace surround and brown floors.
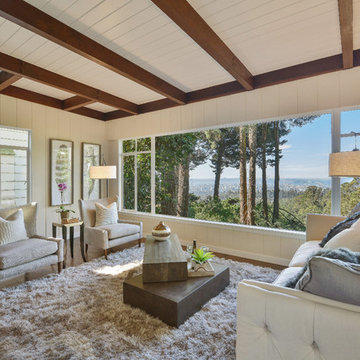
Photo of a medium sized contemporary formal open plan living room in Other with white walls, medium hardwood flooring, a standard fireplace, a brick fireplace surround and no tv.
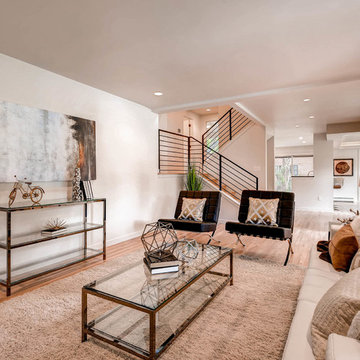
Inspiration for a contemporary open plan living room in Denver with beige walls, medium hardwood flooring, no fireplace and no tv.
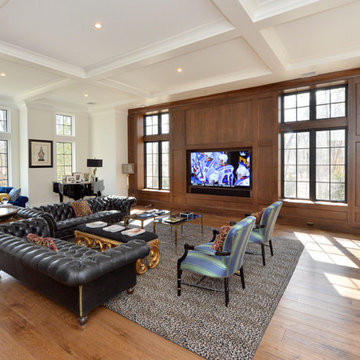
Inspiration for a large traditional open plan living room in New York with white walls, a concealed tv, medium hardwood flooring, no fireplace and feature lighting.
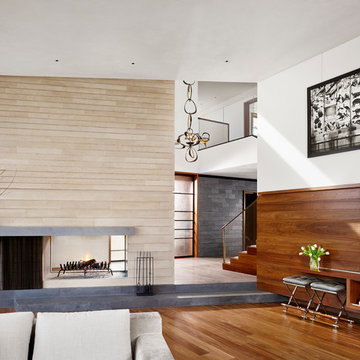
Modern living room with a two-sided fireplace.
Design ideas for a contemporary open plan living room in Austin with medium hardwood flooring, a two-sided fireplace, a stone fireplace surround and brown floors.
Design ideas for a contemporary open plan living room in Austin with medium hardwood flooring, a two-sided fireplace, a stone fireplace surround and brown floors.
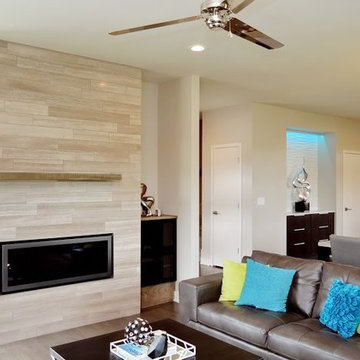
This is an example of a medium sized modern formal open plan living room in Kansas City with white walls, medium hardwood flooring, a standard fireplace, a tiled fireplace surround and a freestanding tv.

Frogman Interactive
Inspiration for an expansive rustic open plan living room in Other with grey walls, medium hardwood flooring, a stone fireplace surround and a wall mounted tv.
Inspiration for an expansive rustic open plan living room in Other with grey walls, medium hardwood flooring, a stone fireplace surround and a wall mounted tv.
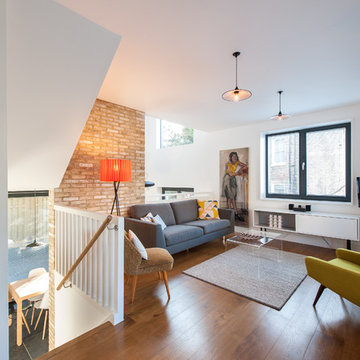
Photo of a contemporary formal living room in London with white walls, medium hardwood flooring and a wall mounted tv.
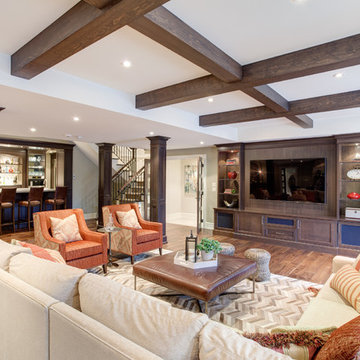
Fraser Hogarth Photography
This is an example of a classic living room in Toronto with grey walls, beige floors and medium hardwood flooring.
This is an example of a classic living room in Toronto with grey walls, beige floors and medium hardwood flooring.
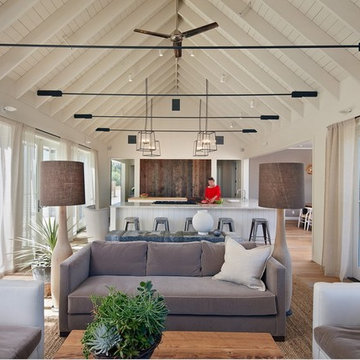
Architect Nick Noyes
Builder: Eddinger Enterprises
Structural Engineer: Duncan Engineering
Interior Designer: C.Miniello Interiors
Materials Supplied by Hudson Street Design/Healdsburg Lumber
Photos by: Bruce Damonte
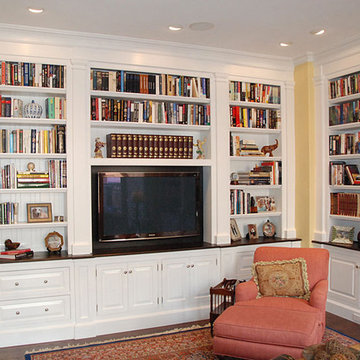
Inspiration for a traditional enclosed living room in Philadelphia with yellow walls, medium hardwood flooring and a built-in media unit.
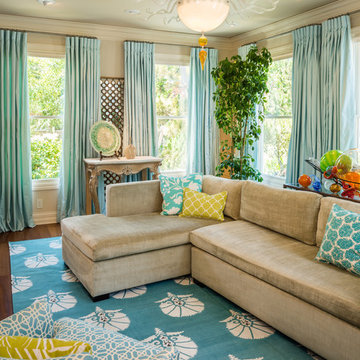
Photo of a nautical formal living room in San Francisco with beige walls, medium hardwood flooring, no fireplace and no tv.
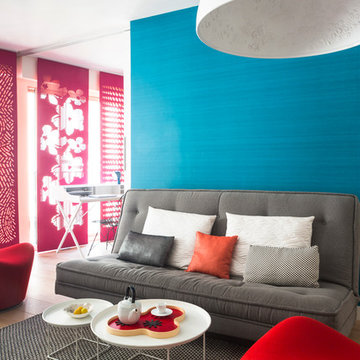
Medium sized contemporary formal and grey and teal open plan living room in Paris with white walls and medium hardwood flooring.
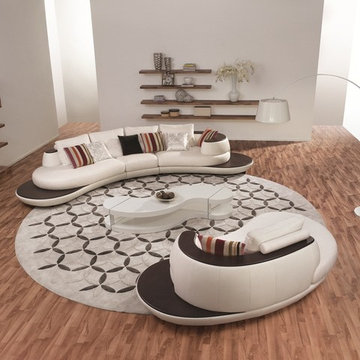
Runway style and fashion come together in this beautifully designed oasis. The Julia features a curved design with luxurious back pillows. Sectional has a hardwood frame covered in soft Italian leather. The beautifully finished wooden top and attached side tables add style and function. Sectional can special be ordered in various leather and wood combinations. 195"x 50"x 32"
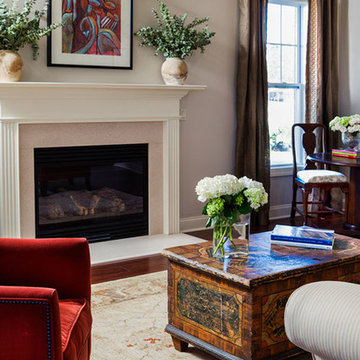
A gas fireplace with marble surround and a custom mantel provide an elegant focal point in this living space.
Joshua Curry (Photography)
Mortise & Tenon Design (Interior Design)
Signature Companies (Developer)

The interior of the wharf cottage appears boat like and clad in tongue and groove Douglas fir. A small galley kitchen sits at the far end right. Nearby an open serving island, dining area and living area are all open to the soaring ceiling and custom fireplace.
The fireplace consists of a 12,000# monolith carved to received a custom gas fireplace element. The chimney is cantilevered from the ceiling. The structural steel columns seen supporting the building from the exterior are thin and light. This lightness is enhanced by the taught stainless steel tie rods spanning the space.
Eric Reinholdt - Project Architect/Lead Designer with Elliott + Elliott Architecture
Photo: Tom Crane Photography, Inc.
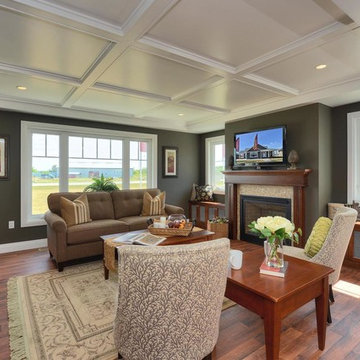
Walk in from the welcoming covered front porch to a perfect blend of comfort and style in this 3 bedroom, 3 bathroom bungalow. Once you have seen the optional trim roc coffered ceiling you will want to make this home your own.
The kitchen is the focus point of this open-concept design. The kitchen breakfast bar, large dining room and spacious living room make this home perfect for entertaining friends and family.
Additional windows bring in the warmth of natural light to all 3 bedrooms. The master bedroom has a full ensuite while the other two bedrooms share a jack-and-jill bathroom.
Factory built homes by Quality Homes. www.qualityhomes.ca
Beige Living Room with Medium Hardwood Flooring Ideas and Designs
9