Beige Living Space with All Types of Fireplace Ideas and Designs
Refine by:
Budget
Sort by:Popular Today
61 - 80 of 27,433 photos
Item 1 of 3
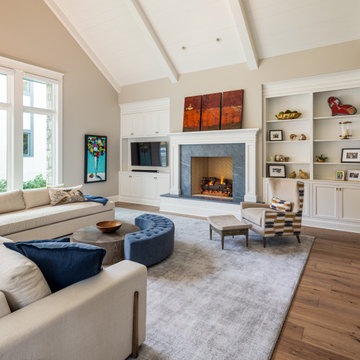
This is an example of a classic games room in Nashville with beige walls, medium hardwood flooring, a standard fireplace, a stone fireplace surround, a built-in media unit and brown floors.
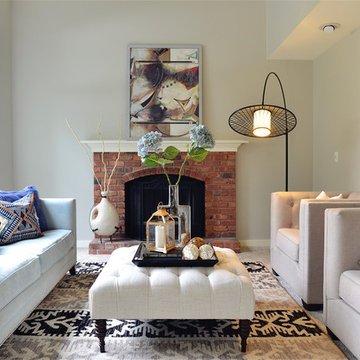
Inspiration for a classic formal living room in Seattle with beige walls, carpet, a standard fireplace, a brick fireplace surround, no tv and beige floors.
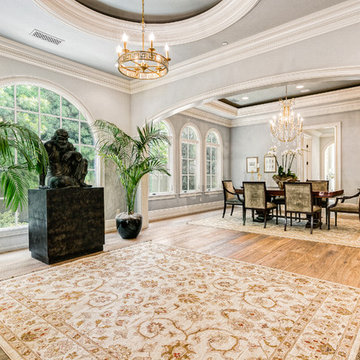
Design ideas for a medium sized classic formal enclosed living room in Los Angeles with grey walls, medium hardwood flooring, a standard fireplace, a stone fireplace surround, no tv and brown floors.

This contemporary transitional great family living room has a cozy lived-in look, but still looks crisp with fine custom made contemporary furniture made of kiln-dried Alder wood from sustainably harvested forests and hard solid maple wood with premium finishes and upholstery treatments. Stone textured fireplace wall makes a bold sleek statement in the space.
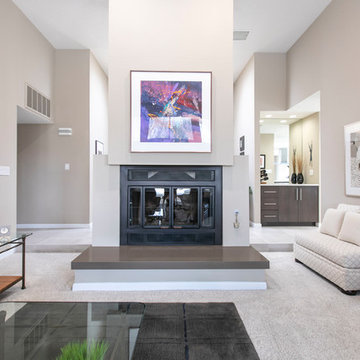
Poulin Design Center
Design ideas for a medium sized modern mezzanine living room in Albuquerque with beige walls, carpet, a standard fireplace and a plastered fireplace surround.
Design ideas for a medium sized modern mezzanine living room in Albuquerque with beige walls, carpet, a standard fireplace and a plastered fireplace surround.

Photo of a traditional formal living room in Minneapolis with beige walls, medium hardwood flooring, a standard fireplace, a stone fireplace surround, a concealed tv and blue floors.

2019--Brand new construction of a 2,500 square foot house with 4 bedrooms and 3-1/2 baths located in Menlo Park, Ca. This home was designed by Arch Studio, Inc., David Eichler Photography
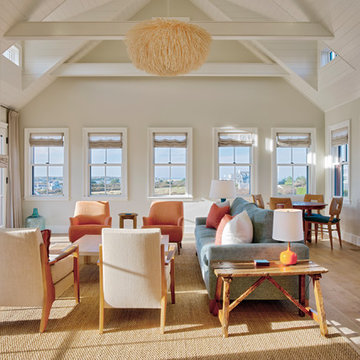
Architecture by Emeritus | Interiors by Coddington Design | Build by B Fleming
| Photos by Tom G. Olcott | Drone by Yellow Productions
Photo of a beach style living room in Other with beige walls, light hardwood flooring, a standard fireplace and beige floors.
Photo of a beach style living room in Other with beige walls, light hardwood flooring, a standard fireplace and beige floors.
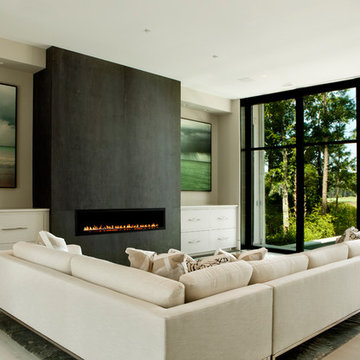
Design ideas for a contemporary cream and black living room in Charleston with beige walls, painted wood flooring, a ribbon fireplace and white floors.
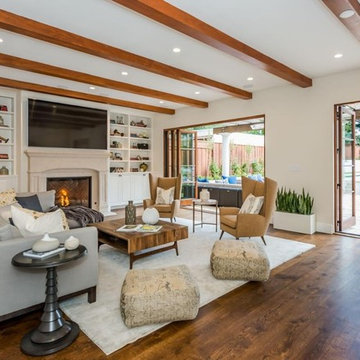
Large family room that opens to the rear yard through a set of folding doors. Wood beams again to continue the authentic feel of the home and here we see the entertainment center built ins with fireplace.
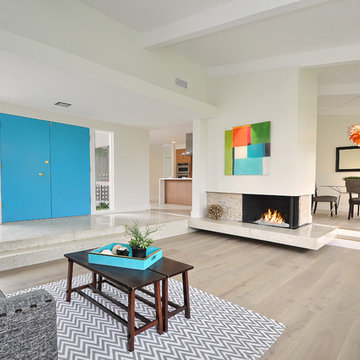
This is an example of a retro grey and teal open plan living room in Los Angeles with white walls, light hardwood flooring, beige floors, a standard fireplace and a stone fireplace surround.
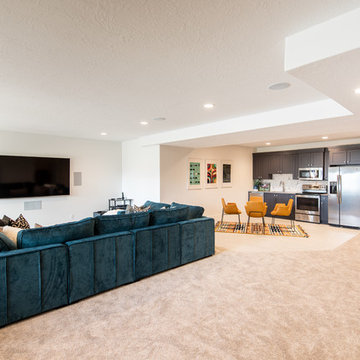
Jared Medley
Inspiration for a large classic formal enclosed living room in Salt Lake City with white walls, light hardwood flooring, a standard fireplace, a tiled fireplace surround, a wall mounted tv and brown floors.
Inspiration for a large classic formal enclosed living room in Salt Lake City with white walls, light hardwood flooring, a standard fireplace, a tiled fireplace surround, a wall mounted tv and brown floors.

A contemporary mountain home: Lounge Area, Photo by Eric Lucero Photography
Photo of a small contemporary living room in Denver with a metal fireplace surround, no tv, white walls, a ribbon fireplace and medium hardwood flooring.
Photo of a small contemporary living room in Denver with a metal fireplace surround, no tv, white walls, a ribbon fireplace and medium hardwood flooring.
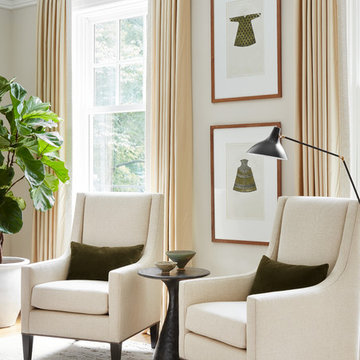
Photography: Dustin Halleck
Photo of a medium sized traditional formal enclosed living room in Chicago with grey walls, medium hardwood flooring, a standard fireplace, no tv, brown floors and feature lighting.
Photo of a medium sized traditional formal enclosed living room in Chicago with grey walls, medium hardwood flooring, a standard fireplace, no tv, brown floors and feature lighting.
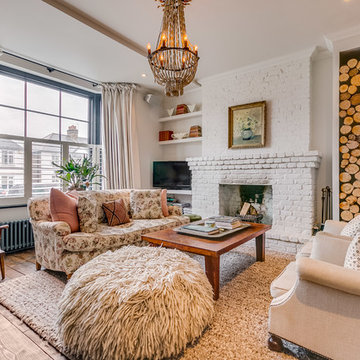
Design ideas for a medium sized eclectic enclosed living room in London with white walls, light hardwood flooring, a standard fireplace, a brick fireplace surround, a freestanding tv and brown floors.

This is an example of a traditional formal living room in Houston with beige floors, grey walls, a standard fireplace, a stone fireplace surround and no tv.
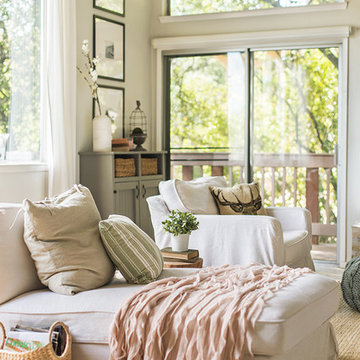
Jenna Sue
Photo of a large country open plan living room in Tampa with grey walls, light hardwood flooring, a standard fireplace, a stone fireplace surround and grey floors.
Photo of a large country open plan living room in Tampa with grey walls, light hardwood flooring, a standard fireplace, a stone fireplace surround and grey floors.

Aaron Leitz
Design ideas for a large world-inspired open plan living room in Hawaii with beige walls, light hardwood flooring, a standard fireplace, a metal fireplace surround, no tv and brown floors.
Design ideas for a large world-inspired open plan living room in Hawaii with beige walls, light hardwood flooring, a standard fireplace, a metal fireplace surround, no tv and brown floors.

The original ceiling, comprised of exposed wood deck and beams, was revealed after being concealed by a flat ceiling for many years. The beams and decking were bead blasted and refinished (the original finish being damaged by multiple layers of paint); the intact ceiling of another nearby Evans' home was used to confirm the stain color and technique.
Architect: Gene Kniaz, Spiral Architects
General Contractor: Linthicum Custom Builders
Photo: Maureen Ryan Photography
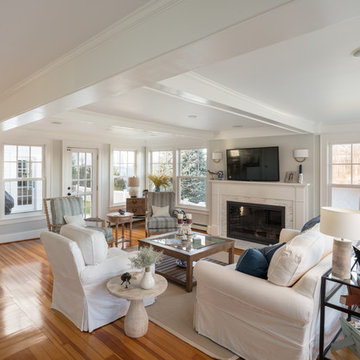
Kyle J. Caldwell Photography
Design ideas for a traditional open plan living room in Boston with medium hardwood flooring, a standard fireplace, a tiled fireplace surround and a wall mounted tv.
Design ideas for a traditional open plan living room in Boston with medium hardwood flooring, a standard fireplace, a tiled fireplace surround and a wall mounted tv.
Beige Living Space with All Types of Fireplace Ideas and Designs
4



