Beige Semi-detached House Ideas and Designs
Refine by:
Budget
Sort by:Popular Today
121 - 140 of 449 photos
Item 1 of 3
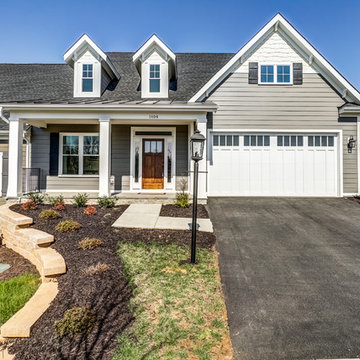
John Hancock
Design ideas for a large and beige traditional two floor semi-detached house in Other with concrete fibreboard cladding and a mixed material roof.
Design ideas for a large and beige traditional two floor semi-detached house in Other with concrete fibreboard cladding and a mixed material roof.
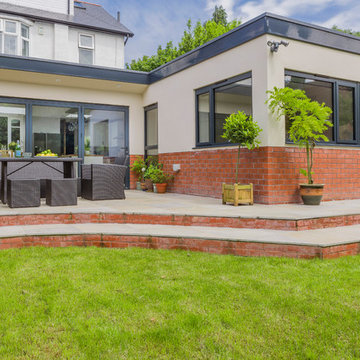
Katie & Jon were expecting their first child so the schedule was tight. They decided to move out for the duration of the build to help speed up the build process. We arranged weekly meetings to discuss progress which helped a lot as we made slight changes as the project took shape.
"When choosing a builder for our ground floor extension Wayne's enthusiasm for the project came through from the start.
The whole team were excellent, very professional and friendly throughout the build, with the project being completed to time and on budget. The project was managed excellently by Wayne and Gareth, and we were always kept well informed of the progress.
We have also been very impressed with Wayne and Gareth's input into the design of the extension, providing us with useful suggestions and invaluable advice which has enhanced the finished product. The build quality is excellent and visitors to the house regularly comment on the high standard of the build and finish.
We would not hesitate to recommend Wayne Moore Construction and cannot thank Wayne and the team enough. They have helped to transform our already lovely house into an amazing home that our family can grow into for many years to come."
Jon and Katie Bainbridge
Architects - Kotsmuth-Williams Architects
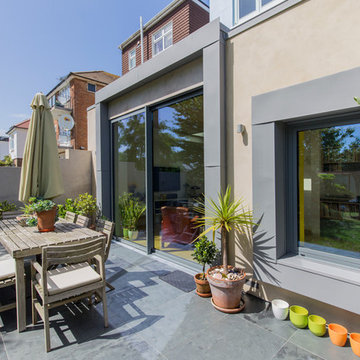
Our clients needed an extension to their existing home to accommodate their needs as a family. The open plan space introduces a new kitchen, dining area, lounge and office. There are folding doors between the lounge and office which can be used to separate the two or left open to provide a larger open space. The inclusion of roof lights and large glass sliding doors to the garden ensure the space is flooded with natural light.
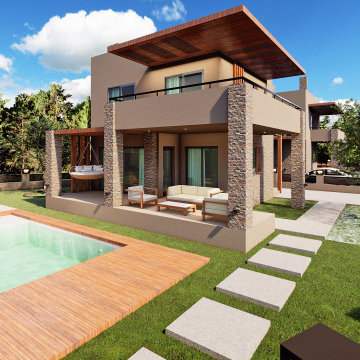
Photo of a medium sized and beige modern two floor semi-detached house in Other with stone cladding, a flat roof, a mixed material roof, a brown roof and board and batten cladding.
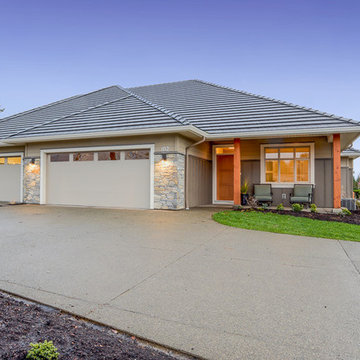
Beige contemporary bungalow semi-detached house in Vancouver with a tiled roof.
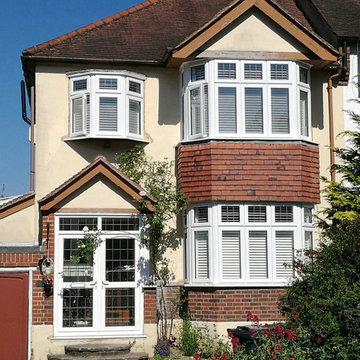
Three bay windows, all fitted with plantation shutters with a smatter louvre and a hidden tilt rod.
This is an example of a beige classic two floor semi-detached house in Kent.
This is an example of a beige classic two floor semi-detached house in Kent.
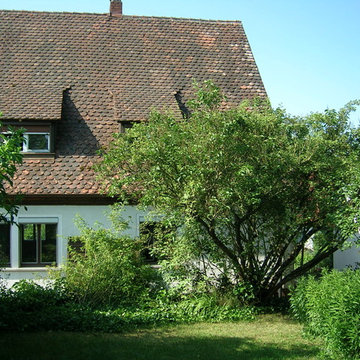
Vorher Situation, spitzes satteldach mit kleinen Schleppgauben
Fotos by natürlich-baubio-logisch
Small and beige contemporary two floor render semi-detached house in Nuremberg with a pitched roof and a tiled roof.
Small and beige contemporary two floor render semi-detached house in Nuremberg with a pitched roof and a tiled roof.
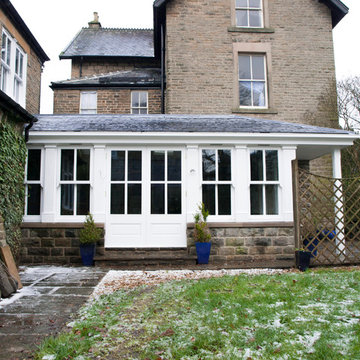
Side view of garden room extension
Photo of a small and beige traditional bungalow semi-detached house in Other with stone cladding, a hip roof and a tiled roof.
Photo of a small and beige traditional bungalow semi-detached house in Other with stone cladding, a hip roof and a tiled roof.
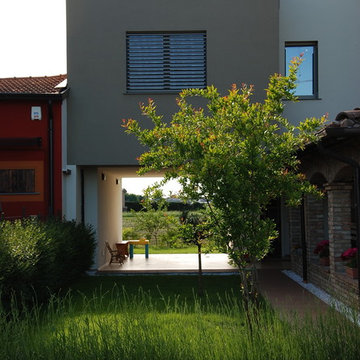
Design ideas for a small and beige contemporary two floor render semi-detached house in Other with a flat roof and a metal roof.
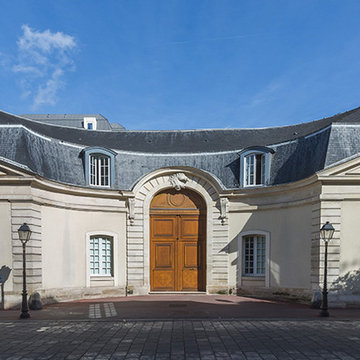
Vue globale extérieure
Inspiration for an expansive and beige classic concrete semi-detached house in Paris with three floors, a pitched roof and a tiled roof.
Inspiration for an expansive and beige classic concrete semi-detached house in Paris with three floors, a pitched roof and a tiled roof.
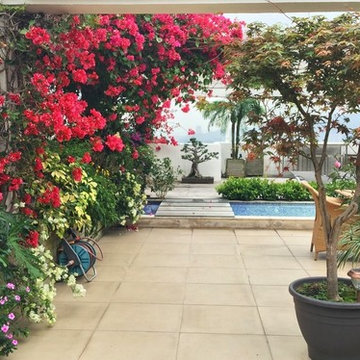
Photo of a medium sized and beige split-level semi-detached house in Hong Kong with wood cladding, a flat roof and a mixed material roof.
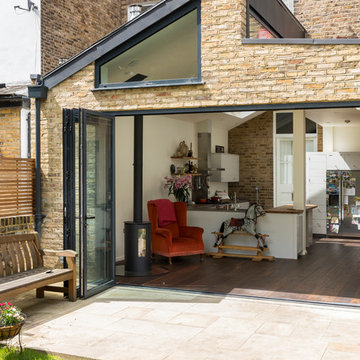
Chris Snook
Design ideas for a beige contemporary bungalow semi-detached house in London with a lean-to roof.
Design ideas for a beige contemporary bungalow semi-detached house in London with a lean-to roof.
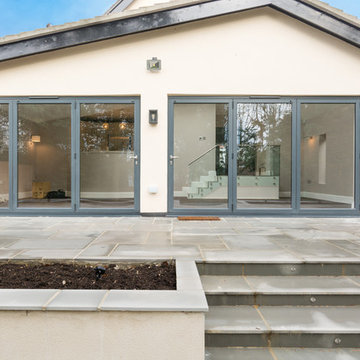
Photo Credit: Jeremy Banks
Photo of a medium sized and beige contemporary bungalow render semi-detached house in Hertfordshire with a pitched roof and a tiled roof.
Photo of a medium sized and beige contemporary bungalow render semi-detached house in Hertfordshire with a pitched roof and a tiled roof.
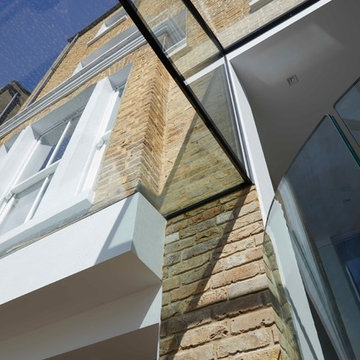
Giles Pike have recently completed the renovation and extension of a large Victorian villa on the edge of Clapham Common.
The project involved linking the ground floor living room areas with the lower ground floor kitchen / dining areas via a dramatic double height space and a new open tread staircase in stainless steel and structural glass.
The curved half landing of this new staircase is a strong design feature in the scheme, and offers dynamic views across the lower ground floor, and to the garden when moving from one level to the other. Staircases can be more than a means of going upstairs or downstairs … they can be exciting sculptural devices within a building as well.
Logan McDougall (photo credit)
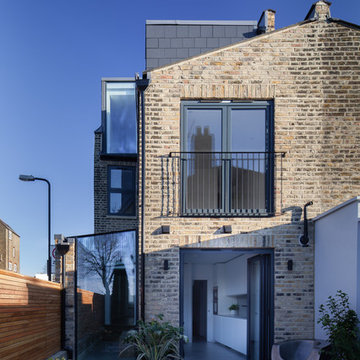
Interior Design : Manea Kella
Photo of a medium sized and beige contemporary brick semi-detached house in London with three floors.
Photo of a medium sized and beige contemporary brick semi-detached house in London with three floors.
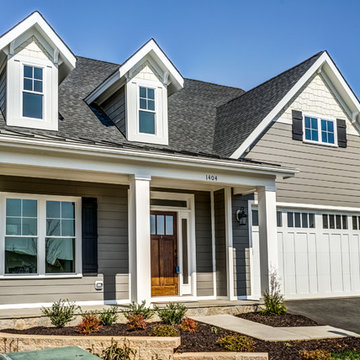
John Hancock
Photo of a large and beige classic two floor semi-detached house in Other with concrete fibreboard cladding and a mixed material roof.
Photo of a large and beige classic two floor semi-detached house in Other with concrete fibreboard cladding and a mixed material roof.
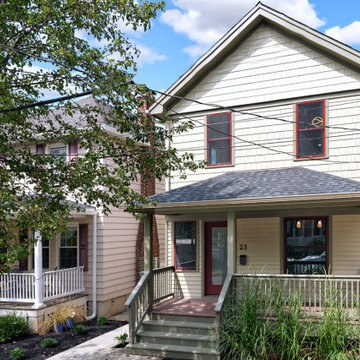
Photo of a small and beige traditional semi-detached house in Philadelphia with three floors, wood cladding, a pitched roof, a shingle roof, a grey roof and shingles.
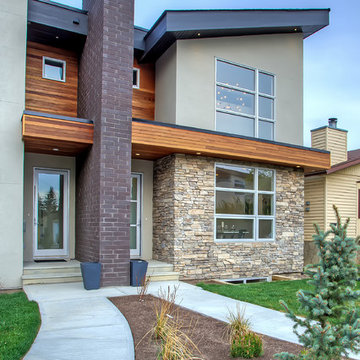
This is an example of a beige contemporary two floor semi-detached house in Calgary with stone cladding, a flat roof and a mixed material roof.
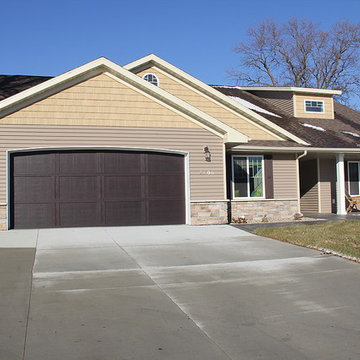
Medium sized and beige classic bungalow semi-detached house in Other with wood cladding, a shingle roof and a half-hip roof.
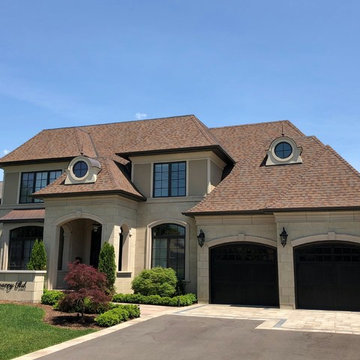
New Age Design
Design ideas for a large and beige traditional two floor semi-detached house in Toronto with mixed cladding, a hip roof and a shingle roof.
Design ideas for a large and beige traditional two floor semi-detached house in Toronto with mixed cladding, a hip roof and a shingle roof.
Beige Semi-detached House Ideas and Designs
7