Beige Semi-detached House Ideas and Designs
Refine by:
Budget
Sort by:Popular Today
81 - 100 of 449 photos
Item 1 of 3
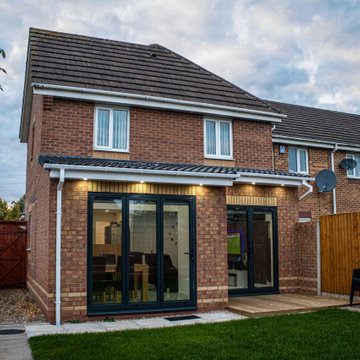
We have opened up the rear of this home to create an cosy open plan family space which includes the Kitchen, Dining and TV Area
Inspiration for a small and beige contemporary two floor brick semi-detached house in West Midlands with a pitched roof, a tiled roof and a brown roof.
Inspiration for a small and beige contemporary two floor brick semi-detached house in West Midlands with a pitched roof, a tiled roof and a brown roof.
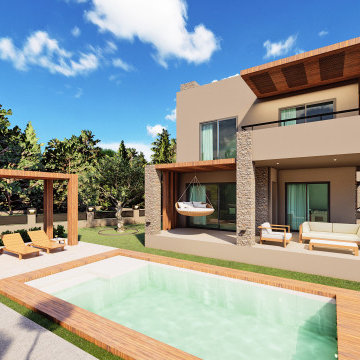
Medium sized and beige modern two floor semi-detached house in Other with stone cladding, a flat roof, a mixed material roof, a brown roof and board and batten cladding.
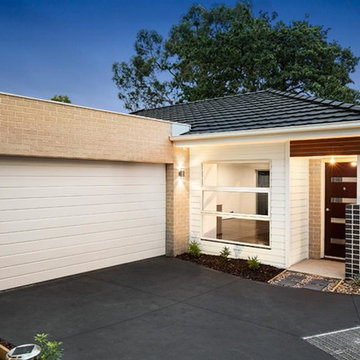
Contemporary entry to fantastic multi unit development. Feature landscaping and artwork.
Design ideas for a large and beige contemporary bungalow brick semi-detached house in Melbourne with a pitched roof and a tiled roof.
Design ideas for a large and beige contemporary bungalow brick semi-detached house in Melbourne with a pitched roof and a tiled roof.
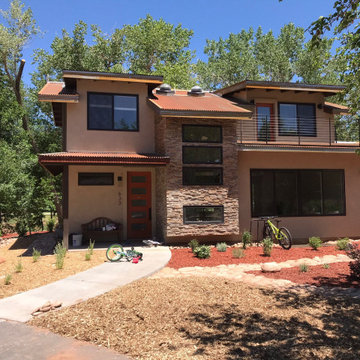
Medium sized and beige eclectic two floor render semi-detached house in Other with a pitched roof, a metal roof, a brown roof and board and batten cladding.
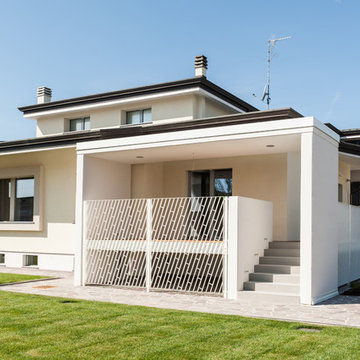
ph. Alessandro Milani
Design ideas for a large and beige contemporary two floor render semi-detached house in Other with a hip roof and a metal roof.
Design ideas for a large and beige contemporary two floor render semi-detached house in Other with a hip roof and a metal roof.
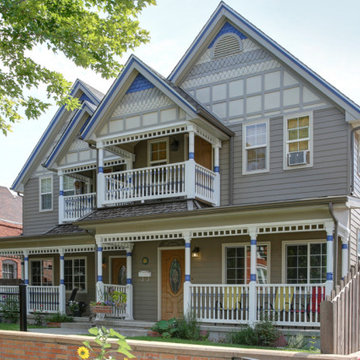
This Victorian Duplex in the Highlands neighborhood of Denver needed a glow up! The paint was faded and peeling, the fascia was falling apart, and the window trim needed to be replaced. Colorado Siding Repair worked with the homeowner to retain the character of this home. With new paint for this home and all new window trim and fascia this home looks amazing!
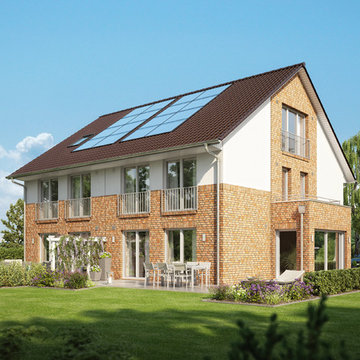
Das Maxime 1000 D ist ein zweigeschossiges Doppelhaus. Dank der symmetrischen Gestaltung und der Wechselfassade mit farbiger Verblendung hebt es sich aus der Nachbarschaft hervor. Die Fassadengestaltung mit dem Materialwechsel in der Brüstungsebene ist ein Hingucker. Die individuelle Optik mit bodentiefen Fenstern auf der Giebelseite sorgt für viel Licht – sogar im ausbaufähigen Dachgeschoss.
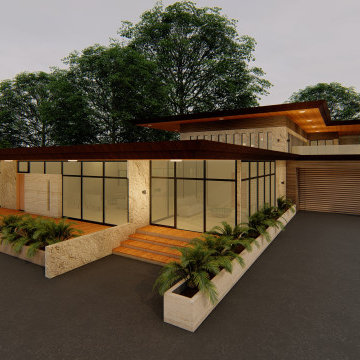
This is an example of a beige modern two floor semi-detached house in Other with stone cladding and a flat roof.
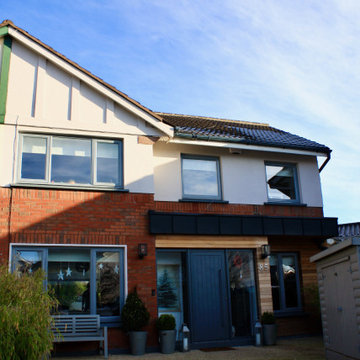
A recent project we did in Castleknock, Dublin. We renovated this house from top to bottom. Knocked down an old sunroom and replaces it with a more modern flat roof extension. We made the entire house more open plan and full of light. We also added a Dormer attic conversions with bathroom
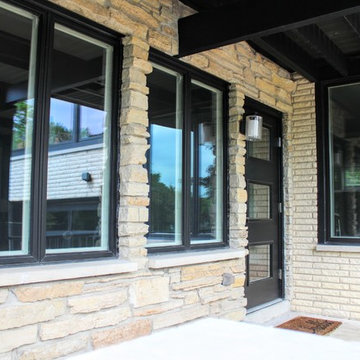
Contemporary exterior with black trimmed windows and black wooden beams. The black glass front door adds the perfect amount of detail.
Architect: Meyer Design
Photos: 716 Media
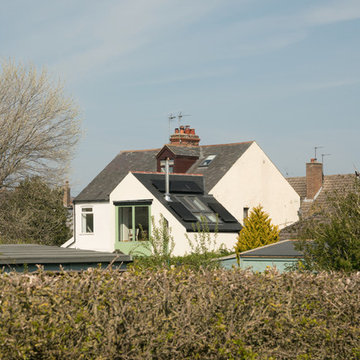
A view from the southwest illustrating the two storey extension added at the rear of this existing early twentieth century Edwardian semi-detached dwelling, featuring the unique two storey bi-fold doors giving unimpeded views over Hornsea Mere to the south and west. This photo also illustrates the 4kW solar photovoltaic array which supplies this remodelled and extended dwelling with most of its electricity, saving hundreds every year along with the stainless steel flue of the first floor lounge woodburning stove and a bank of 4 Velux roof lights harvesting free solar gain directly into both the ground floor kitchen diner and also the first floor lounge. Great Eco-credential and a lovely aesthetic result!
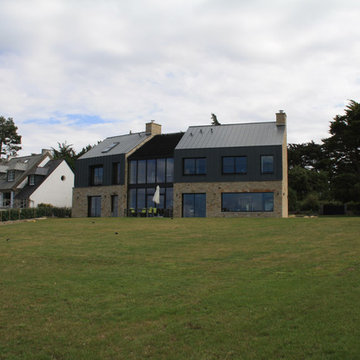
Large and beige beach style semi-detached house in Rennes with three floors, mixed cladding, a pitched roof and a metal roof.
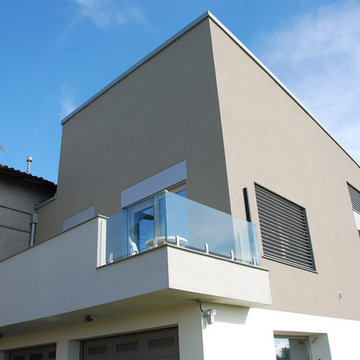
Photo of a small and beige contemporary two floor render semi-detached house in Other with a flat roof and a metal roof.
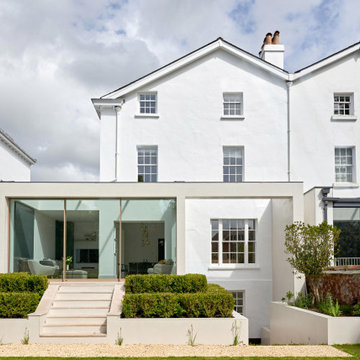
Medium sized and beige modern semi-detached house in Devon with four floors, mixed cladding, a flat roof and a mixed material roof.
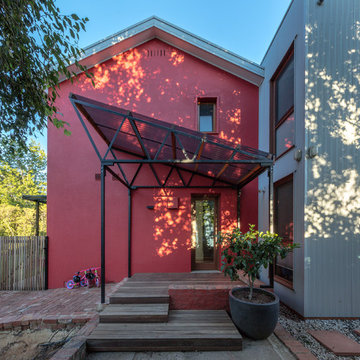
Ben Wrigley
Small and beige contemporary two floor concrete semi-detached house in Canberra - Queanbeyan with a pitched roof and a tiled roof.
Small and beige contemporary two floor concrete semi-detached house in Canberra - Queanbeyan with a pitched roof and a tiled roof.
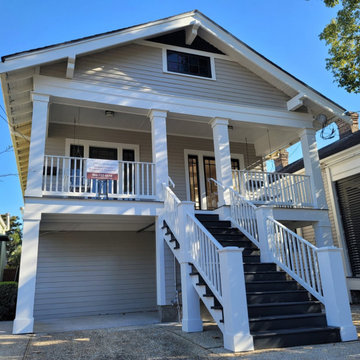
Historic Audubon neighborhood house facade restoration
Photo of a large and beige traditional two floor semi-detached house in New Orleans with wood cladding, a pitched roof, a shingle roof, a black roof and board and batten cladding.
Photo of a large and beige traditional two floor semi-detached house in New Orleans with wood cladding, a pitched roof, a shingle roof, a black roof and board and batten cladding.
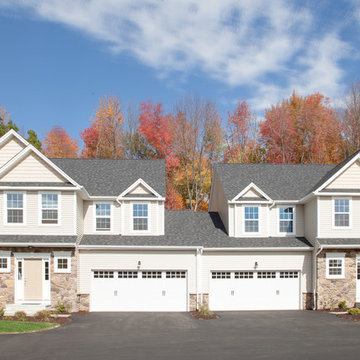
Nestled amongst the trees on over 49 Acres will be 128 Townhouses with private walking trails, a private clubhouse and two recreation areas. Two and three bedroom townhouses range in size from 1200 sq. ft. to 2300 sq. ft. There are several models to select from. Open floor plans, 1st floor master bedrooms, private decks and patios, lofts, private individual elevators and state of the art Caeta lighting systems are just a few of the features available. This maintenance free community has easy access to Route 291, Route 91 and Interstate 84 with prices ranging from $189,900 to $325,900.
South Windsor Woods also offers 12 Duplexes and 15 Free Standing Homes Customize your home with many options available to suit your individual needs. Three bedroom Capes and Colonials have features that include 1st floor master bedroom suites, private sitting areas, lofts, 2 story foyers, breakfast nook, walk-in pantries, linear fireplaces and oversized showers. The homes range from 21 square feet to 2700 square feet. Prices at $369,900 to $476,900. All this set on your own private yard. .
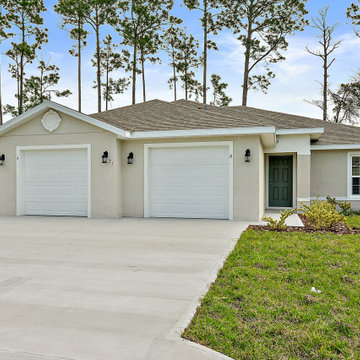
Our Multi-Family design features open-concept living and efficient design elements. The 3,354 total square feet of this plan offers each side a one car garage, covered lanai and each side boasts three bedrooms, two bathrooms and a large great room that flows into the spacious kitchen.
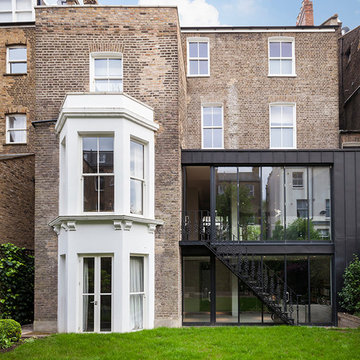
Inspiration for a large and beige contemporary brick semi-detached house in London with three floors, a flat roof and a mixed material roof.
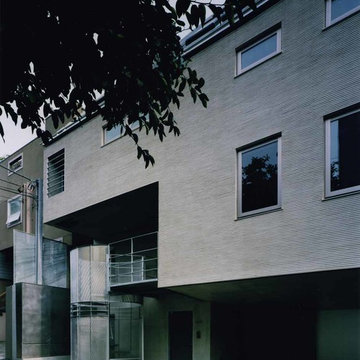
Design ideas for a large and beige modern brick semi-detached house in Tokyo with three floors, a lean-to roof and a metal roof.
Beige Semi-detached House Ideas and Designs
5