Beige Semi-detached House Ideas and Designs
Refine by:
Budget
Sort by:Popular Today
21 - 40 of 444 photos
Item 1 of 3
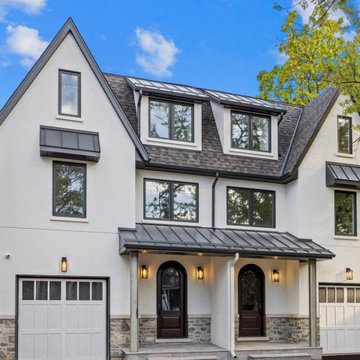
New Age Design
Three Storey semi detach home.
Medium sized and beige traditional render semi-detached house in Toronto with three floors, a pitched roof, a shingle roof and a brown roof.
Medium sized and beige traditional render semi-detached house in Toronto with three floors, a pitched roof, a shingle roof and a brown roof.
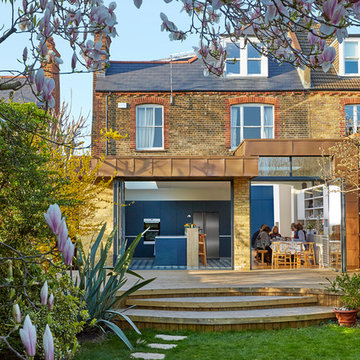
Ben Nicholson
Inspiration for a medium sized and beige contemporary semi-detached house in London with three floors and metal cladding.
Inspiration for a medium sized and beige contemporary semi-detached house in London with three floors and metal cladding.
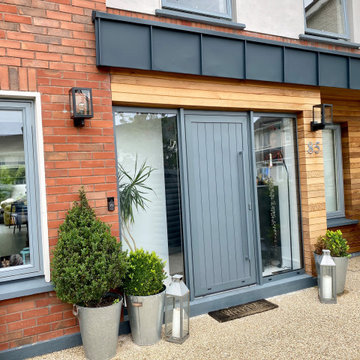
A recent project we did in Castleknock, Dublin. We renovated this house from top to bottom. Knocked down an old sunroom and replaced it with a more modern flat roof extension. We made the entire house more open plan and full of light. We also added a Dormer attic conversions with bathroom. The porch was extended slightly, cedar cladding and a new zinc roof giving the house a modern facelift.
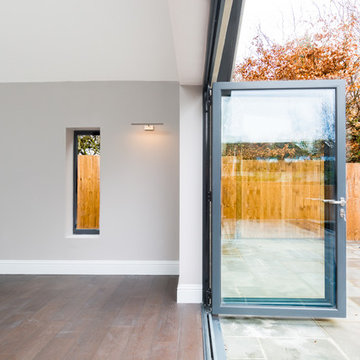
Photo Credit: Jeremy Banks
Design ideas for a medium sized and beige contemporary bungalow render semi-detached house in Hertfordshire with a pitched roof and a tiled roof.
Design ideas for a medium sized and beige contemporary bungalow render semi-detached house in Hertfordshire with a pitched roof and a tiled roof.
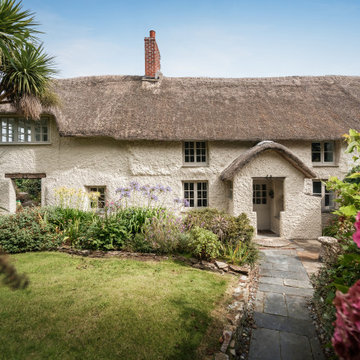
This is an example of a large and beige nautical render semi-detached house in Cornwall with three floors and a pitched roof.
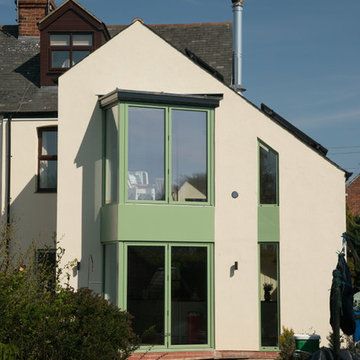
A view from the west illustrating the two storey extension added at the rear of this existing early twentieth century Edwardian semi-detached dwelling, featuring the unique two storey bi-fold doors angled towards the boat landing stages giving unimpeded views over Hornsea Mere to the south and west. The stainless steel flue services the first floor lounge woodturning stove, with direct supply air from the wall mounted vent. The rendered finish has been applied directly to high performance externally fixed rigid panels of insulation, enabling both the dwelling and its external structure to be insulated. A crisp, sharp and neat aesthetic solution.
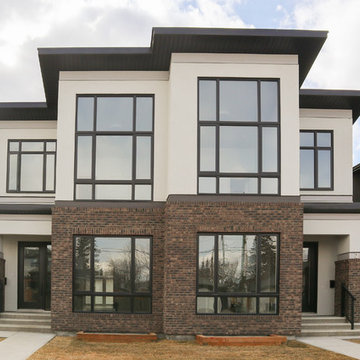
Beige traditional two floor render semi-detached house in Calgary with a flat roof.
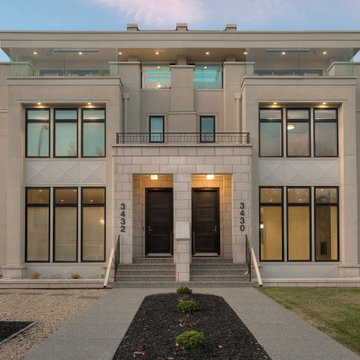
Design ideas for a beige contemporary render semi-detached house in Calgary with three floors and a flat roof.
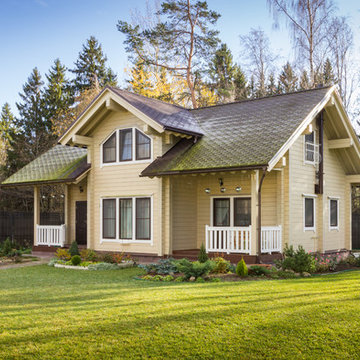
Михаил Устинов – фотограф
fixhaus.ru – проект и реализация
Photo of a beige country two floor semi-detached house in Saint Petersburg with wood cladding and a pitched roof.
Photo of a beige country two floor semi-detached house in Saint Petersburg with wood cladding and a pitched roof.
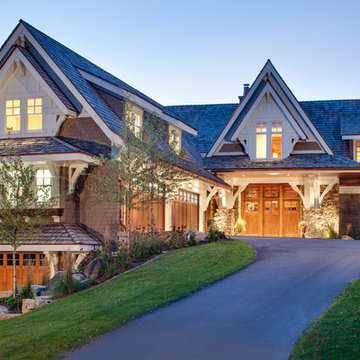
Builder: Kyle Hunt & Partners Incorporated |
Architect: Mike Sharratt, Sharratt Design & Co. |
Interior Design: Katie Constable, Redpath-Constable Interiors |
Photography: Jim Kruger, LandMark Photography
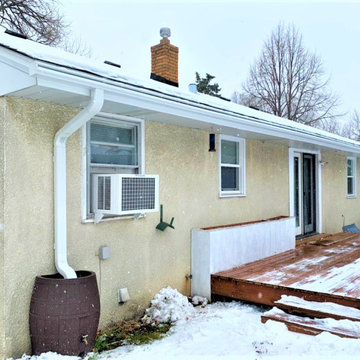
After going through six weeks of rigorous testing, our high-quality gutters have earned the prestigious Good Housekeeping Seal of Approval. This means that our gutters actually perform as advertised, making them a “sure thing” for local homeowners wanting a safe and worthwhile investment. In fact, we also back our gutters with a lifetime, No-Clog Guarantee – something you would be hard-pressed to find from other gutter companies.
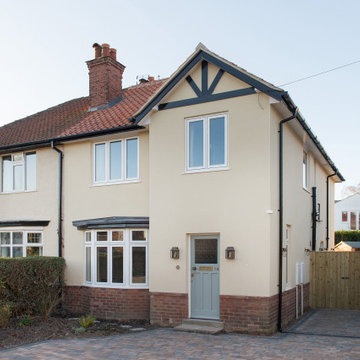
We carried out a substantial refurbishment and extension of this 1930's semi detached property to make it into a house to suit today's needs.
Inspiration for a beige classic two floor render semi-detached house in Other with a pitched roof and a tiled roof.
Inspiration for a beige classic two floor render semi-detached house in Other with a pitched roof and a tiled roof.
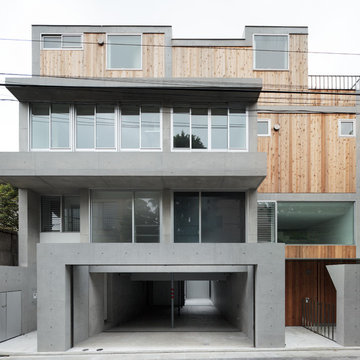
Photo by Takumi Ota
Expansive and beige contemporary semi-detached house in Tokyo with three floors, wood cladding and a flat roof.
Expansive and beige contemporary semi-detached house in Tokyo with three floors, wood cladding and a flat roof.
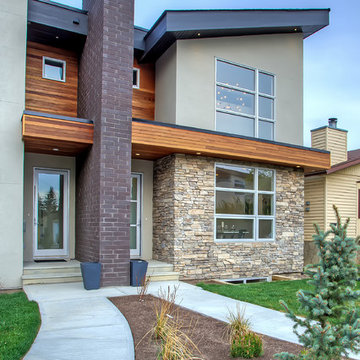
This is an example of a beige contemporary two floor semi-detached house in Calgary with stone cladding, a flat roof and a mixed material roof.
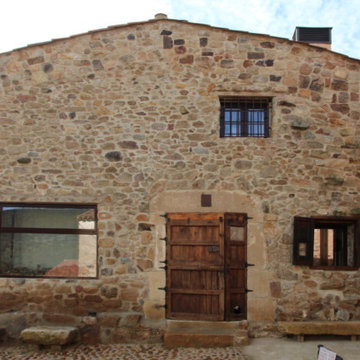
Fachada rehabilitada de piedra, conservando elementos antiguos como las contraventanas
Photo of a beige rustic semi-detached house in Other with stone cladding, a pitched roof, a tiled roof and a red roof.
Photo of a beige rustic semi-detached house in Other with stone cladding, a pitched roof, a tiled roof and a red roof.
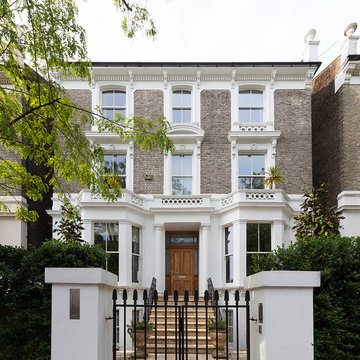
Inspiration for a large and beige contemporary brick semi-detached house in London with three floors, a flat roof and a mixed material roof.
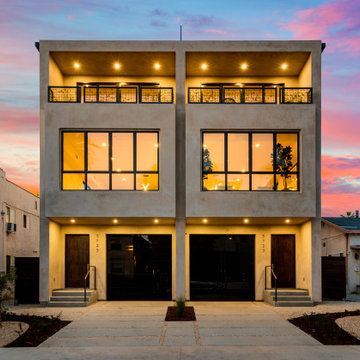
Custom 3-story duplex with roof deck.
Inspiration for a large and beige contemporary render semi-detached house in Los Angeles with three floors and a flat roof.
Inspiration for a large and beige contemporary render semi-detached house in Los Angeles with three floors and a flat roof.
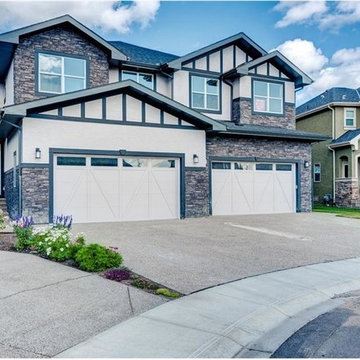
Inspiration for a medium sized and beige traditional two floor semi-detached house in Calgary with mixed cladding, a pitched roof and a shingle roof.
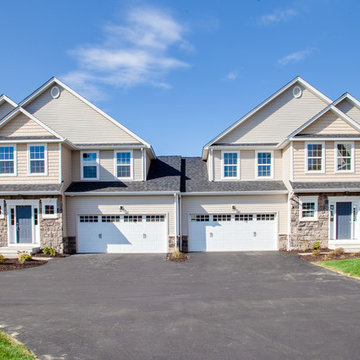
Expansive and beige classic two floor semi-detached house in New York with wood cladding and a pitched roof.
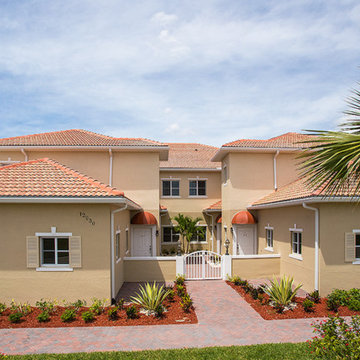
Large and beige nautical two floor render semi-detached house in Miami with a hip roof and a tiled roof.
Beige Semi-detached House Ideas and Designs
2