Beige Utility Room with an Integrated Sink Ideas and Designs
Refine by:
Budget
Sort by:Popular Today
41 - 58 of 58 photos
Item 1 of 3
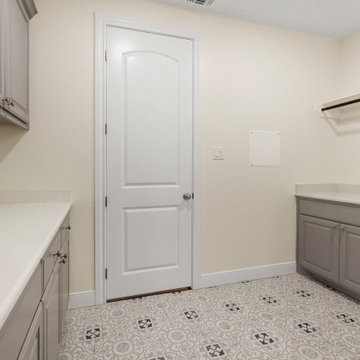
Laundry room with lots of storage space.
Photo of a medium sized traditional galley separated utility room in Austin with an integrated sink, shaker cabinets, grey cabinets, engineered stone countertops, beige walls, porcelain flooring, a stacked washer and dryer, multi-coloured floors and beige worktops.
Photo of a medium sized traditional galley separated utility room in Austin with an integrated sink, shaker cabinets, grey cabinets, engineered stone countertops, beige walls, porcelain flooring, a stacked washer and dryer, multi-coloured floors and beige worktops.
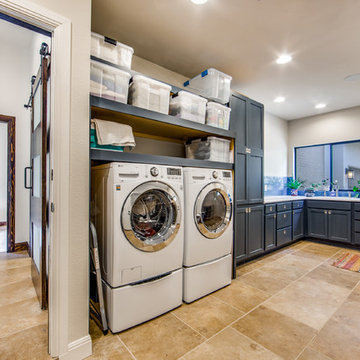
Design ideas for a large classic l-shaped separated utility room in Austin with an integrated sink, shaker cabinets, grey cabinets, granite worktops, white walls, travertine flooring, a side by side washer and dryer, beige floors and white worktops.
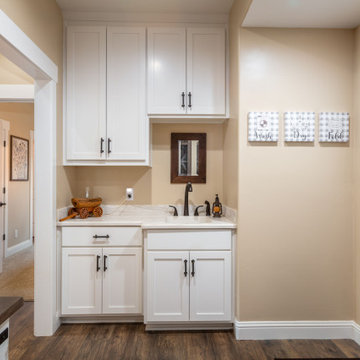
Photo of a large rustic u-shaped utility room in Sacramento with an integrated sink, shaker cabinets, white cabinets, quartz worktops, beige walls, dark hardwood flooring, a side by side washer and dryer, brown floors and white worktops.
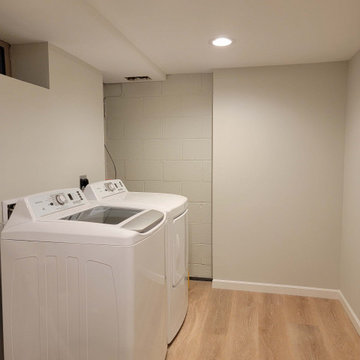
The laundry room is finished, and it looks and feels great.
The good temperature and illumination in the area make the chore a pleasurable one.
Inspiration for a medium sized separated utility room in Minneapolis with an integrated sink, white cabinets, stainless steel worktops, white walls, vinyl flooring and beige floors.
Inspiration for a medium sized separated utility room in Minneapolis with an integrated sink, white cabinets, stainless steel worktops, white walls, vinyl flooring and beige floors.
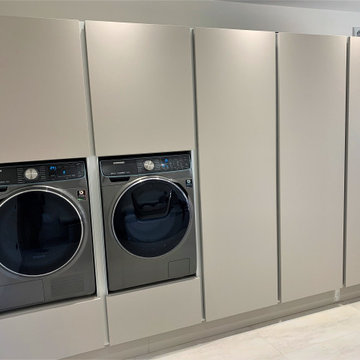
Sitting beautifully in a newly built self build in the heart of County Durham, our unique American Walnut, pattern matched, hand made furniture perfectly accentuates our 4.2 metre Waterfall Island installation in Corian...
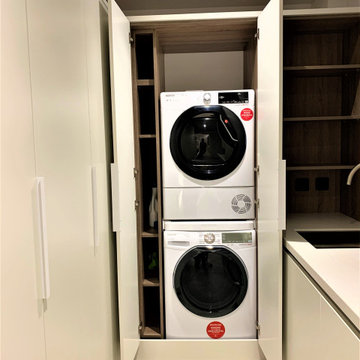
Our fabulous flat slab painted furniture in Matt Porcelain, accentuated with Truffle Bardolino Oak accent. A waterfall island (or the Continent as our client jokingly calls it) in Corian Linen takes centre stage. The clean lines and contemporary theme are further continued with Karndean Design Flooring feature to island area in Opus Urbus and Opus Mico as a contrast to the remaining floor space.
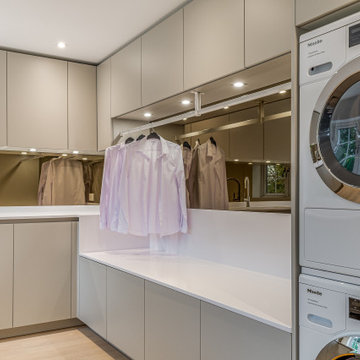
A great space for getting organised and multi tasking this utility room provides lots of storage. The mirrored splash backs brings light to the space for a bright and airy space.
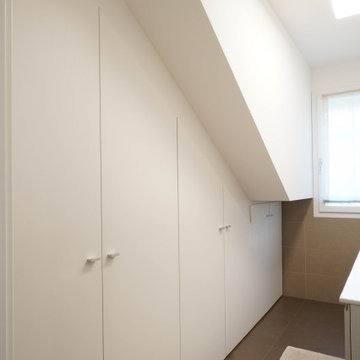
Inspiration for a medium sized modern single-wall utility room in Other with an integrated sink, flat-panel cabinets, white cabinets, composite countertops, brown walls, porcelain flooring, a side by side washer and dryer, brown floors and white worktops.
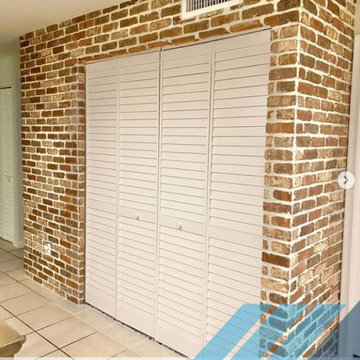
Farm House Laundry Project, we open this laundry closet to switch Laundry from Bathroom to Kitchen Dining Area, this way we change from small machine size to big washer and dryer.
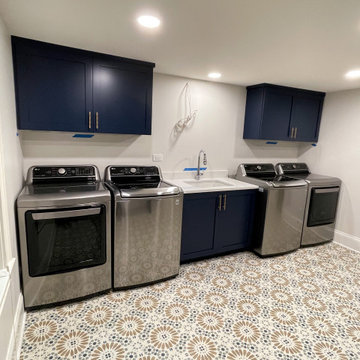
A double washer and dryer? Yes please!?
Swipe to see a 360 view of this basement laundry room project we completed recently! (Cabinetry was custom color matched)

A big pantry was designed next to the kitchen. Generous, includes for a wine fridge and a big sink, making the kitchen even more functional.
Redded glass doors bring natural light into the space while allowing for privacy
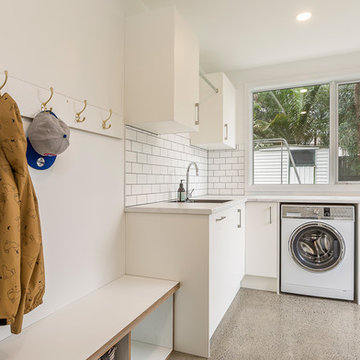
Inspiration for a medium sized contemporary l-shaped utility room in Auckland with an integrated sink, flat-panel cabinets, white cabinets, laminate countertops, white walls, concrete flooring, a side by side washer and dryer and white worktops.
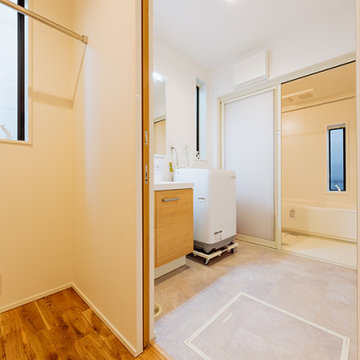
インナー物干しコーナーから、洗濯室兼洗面室を見た様子。洗濯物をそのまま物干しコーナーにかけることができる。共働きで忙しいご夫婦には欠かすことのできないスペースでした。
Design ideas for a medium sized modern single-wall utility room in Tokyo Suburbs with an integrated sink, flat-panel cabinets, brown cabinets, composite countertops, white walls, porcelain flooring and beige floors.
Design ideas for a medium sized modern single-wall utility room in Tokyo Suburbs with an integrated sink, flat-panel cabinets, brown cabinets, composite countertops, white walls, porcelain flooring and beige floors.
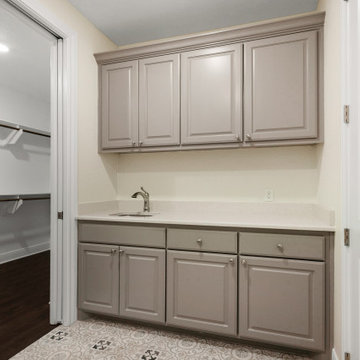
Laundry room with full cabinets and sink.
Inspiration for a medium sized classic galley separated utility room in Austin with an integrated sink, shaker cabinets, grey cabinets, engineered stone countertops, beige walls, porcelain flooring, a stacked washer and dryer, multi-coloured floors and beige worktops.
Inspiration for a medium sized classic galley separated utility room in Austin with an integrated sink, shaker cabinets, grey cabinets, engineered stone countertops, beige walls, porcelain flooring, a stacked washer and dryer, multi-coloured floors and beige worktops.
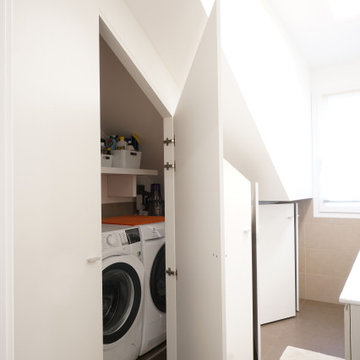
This is an example of a medium sized modern single-wall utility room in Other with an integrated sink, flat-panel cabinets, white cabinets, composite countertops, brown walls, porcelain flooring, a side by side washer and dryer, brown floors and white worktops.
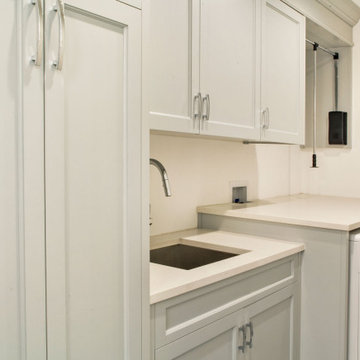
Custom Luxury Small White Laundry Room.
Inspiration for a small classic single-wall laundry cupboard in New York with an integrated sink, shaker cabinets, white cabinets, engineered stone countertops, white splashback, white walls, grey floors and white worktops.
Inspiration for a small classic single-wall laundry cupboard in New York with an integrated sink, shaker cabinets, white cabinets, engineered stone countertops, white splashback, white walls, grey floors and white worktops.
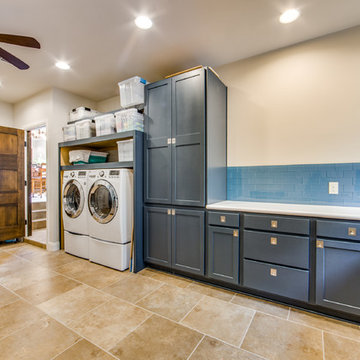
This is an example of a large classic l-shaped separated utility room in Austin with an integrated sink, shaker cabinets, grey cabinets, granite worktops, white walls, travertine flooring, a side by side washer and dryer, beige floors and white worktops.
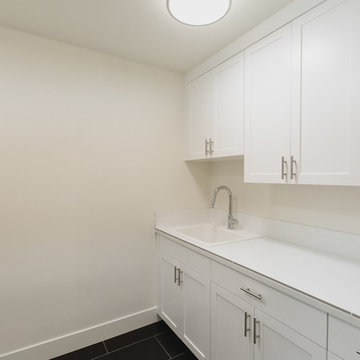
Jennifer Gulizia
Photo of a large contemporary single-wall separated utility room in Portland with an integrated sink, beaded cabinets, white cabinets, white walls, black floors and white worktops.
Photo of a large contemporary single-wall separated utility room in Portland with an integrated sink, beaded cabinets, white cabinets, white walls, black floors and white worktops.
Beige Utility Room with an Integrated Sink Ideas and Designs
3