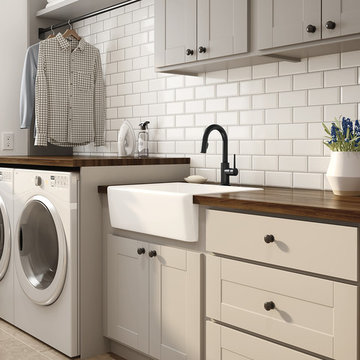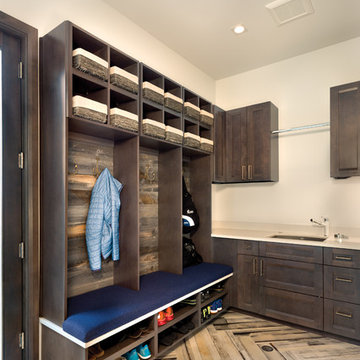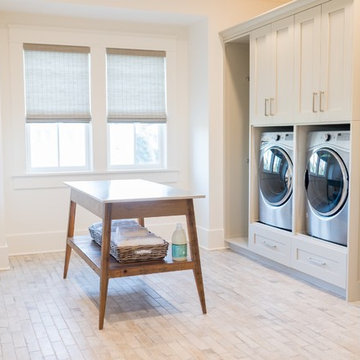Beige Utility Room with Beige Floors Ideas and Designs
Refine by:
Budget
Sort by:Popular Today
1 - 20 of 748 photos
Item 1 of 3

Large classic utility room in Grand Rapids with an utility sink, shaker cabinets, white cabinets, limestone worktops, beige walls, marble flooring and beige floors.

Make the most of a small space with a wall-mounted ironing board
Photo of a small nautical l-shaped separated utility room in San Diego with a submerged sink, flat-panel cabinets, light wood cabinets, engineered stone countertops, blue splashback, cement tile splashback, white walls, porcelain flooring, a stacked washer and dryer, beige floors and white worktops.
Photo of a small nautical l-shaped separated utility room in San Diego with a submerged sink, flat-panel cabinets, light wood cabinets, engineered stone countertops, blue splashback, cement tile splashback, white walls, porcelain flooring, a stacked washer and dryer, beige floors and white worktops.

small utility room
Small traditional single-wall separated utility room in Other with shaker cabinets, white cabinets, composite countertops, white worktops, a single-bowl sink, blue walls, vinyl flooring, a side by side washer and dryer and beige floors.
Small traditional single-wall separated utility room in Other with shaker cabinets, white cabinets, composite countertops, white worktops, a single-bowl sink, blue walls, vinyl flooring, a side by side washer and dryer and beige floors.

Photo of a midcentury utility room in Los Angeles with a single-bowl sink, flat-panel cabinets, light wood cabinets, multi-coloured walls, light hardwood flooring, a side by side washer and dryer, beige floors, white worktops and feature lighting.

Classic utility room with a belfast sink, grey cabinets, grey splashback, wood splashback, a concealed washer and dryer, beige floors, white worktops and grey walls.

Rozenn Leard
Photo of a medium sized contemporary single-wall utility room in Brisbane with engineered stone countertops, porcelain flooring, a stacked washer and dryer, beige floors, a submerged sink, flat-panel cabinets, beige cabinets, beige walls and white worktops.
Photo of a medium sized contemporary single-wall utility room in Brisbane with engineered stone countertops, porcelain flooring, a stacked washer and dryer, beige floors, a submerged sink, flat-panel cabinets, beige cabinets, beige walls and white worktops.

This is an example of a large traditional galley utility room in Other with a built-in sink, shaker cabinets, white cabinets, limestone worktops, grey walls, porcelain flooring, a side by side washer and dryer and beige floors.

Photo of a small traditional l-shaped separated utility room in St Louis with a belfast sink, shaker cabinets, dark wood cabinets, grey walls, a side by side washer and dryer, beige floors, porcelain flooring, engineered stone countertops and white worktops.

Darren Chung
Photo of a traditional separated utility room in Other with a submerged sink, recessed-panel cabinets, beige cabinets, beige walls, beige floors and white worktops.
Photo of a traditional separated utility room in Other with a submerged sink, recessed-panel cabinets, beige cabinets, beige walls, beige floors and white worktops.

Spin Photography
This is an example of a medium sized classic l-shaped separated utility room in Portland with a built-in sink, recessed-panel cabinets, white cabinets, beige walls, beige floors, composite countertops, porcelain flooring and beige worktops.
This is an example of a medium sized classic l-shaped separated utility room in Portland with a built-in sink, recessed-panel cabinets, white cabinets, beige walls, beige floors, composite countertops, porcelain flooring and beige worktops.

This is an example of a large modern l-shaped utility room in San Francisco with a submerged sink, recessed-panel cabinets, white cabinets, engineered stone countertops, white walls, porcelain flooring, a stacked washer and dryer, beige floors and white worktops.

Featuring a Trinsic Faucet in Matte Black.
Inspiration for a classic utility room in Indianapolis with beige cabinets, wood worktops, beige walls, travertine flooring, a side by side washer and dryer and beige floors.
Inspiration for a classic utility room in Indianapolis with beige cabinets, wood worktops, beige walls, travertine flooring, a side by side washer and dryer and beige floors.

Photo of a medium sized farmhouse l-shaped separated utility room in Omaha with a submerged sink, recessed-panel cabinets, beige cabinets, granite worktops, travertine flooring, a side by side washer and dryer, beige floors and grey walls.

This is a hidden cat feeding and liter box area in the cabinetry of the laundry room. This is an excellent way to contain the smell and mess of a cat.

Mud room with barn wood and chevron tile.
This is an example of a medium sized bohemian u-shaped utility room in Seattle with a submerged sink, recessed-panel cabinets, grey cabinets, engineered stone countertops, white walls, ceramic flooring and beige floors.
This is an example of a medium sized bohemian u-shaped utility room in Seattle with a submerged sink, recessed-panel cabinets, grey cabinets, engineered stone countertops, white walls, ceramic flooring and beige floors.

This completely updated laundry room with custom built in countertop, storage cabinets, stainless steel deep laundry sink, industrial faucet with extending hose is sure to make laundry day much more streamlined. Also updated with new Samsung energy efficient front loading washing machine & dryer to finish off this crisp, clean laundry room with a custom design.

Medium sized traditional galley utility room in Boston with a belfast sink, recessed-panel cabinets, white cabinets, laminate countertops, white walls, limestone flooring, a side by side washer and dryer and beige floors.

Laundry room
Design ideas for a medium sized classic single-wall separated utility room in Atlanta with an utility sink, raised-panel cabinets, white cabinets, grey walls, ceramic flooring, a side by side washer and dryer and beige floors.
Design ideas for a medium sized classic single-wall separated utility room in Atlanta with an utility sink, raised-panel cabinets, white cabinets, grey walls, ceramic flooring, a side by side washer and dryer and beige floors.

This custom granite slab gives the homeowner a nice view into the backyard and the children's play area.
Inspiration for a medium sized traditional galley utility room in Other with white cabinets, granite worktops, beige walls, ceramic flooring, a side by side washer and dryer, beige floors, beige worktops and shaker cabinets.
Inspiration for a medium sized traditional galley utility room in Other with white cabinets, granite worktops, beige walls, ceramic flooring, a side by side washer and dryer, beige floors, beige worktops and shaker cabinets.

Photographer: Alex Thornton Photography
Inspiration for a beach style galley separated utility room in Charleston with a submerged sink, shaker cabinets, beige cabinets, white walls, a side by side washer and dryer, beige floors and beige worktops.
Inspiration for a beach style galley separated utility room in Charleston with a submerged sink, shaker cabinets, beige cabinets, white walls, a side by side washer and dryer, beige floors and beige worktops.
Beige Utility Room with Beige Floors Ideas and Designs
1