Beige Utility Room with Beige Floors Ideas and Designs
Refine by:
Budget
Sort by:Popular Today
61 - 80 of 748 photos
Item 1 of 3
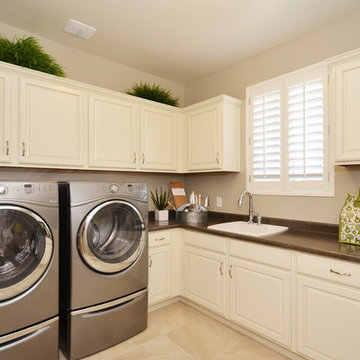
Photo of a medium sized classic l-shaped utility room in Phoenix with a built-in sink, raised-panel cabinets, white cabinets, laminate countertops, beige walls, ceramic flooring, a side by side washer and dryer and beige floors.
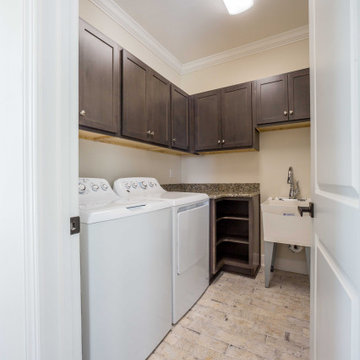
Custom laundry room with a utility sink and side by side washer dryer.
Medium sized classic l-shaped separated utility room with an utility sink, recessed-panel cabinets, dark wood cabinets, granite worktops, beige walls, porcelain flooring, a side by side washer and dryer, beige floors and multicoloured worktops.
Medium sized classic l-shaped separated utility room with an utility sink, recessed-panel cabinets, dark wood cabinets, granite worktops, beige walls, porcelain flooring, a side by side washer and dryer, beige floors and multicoloured worktops.
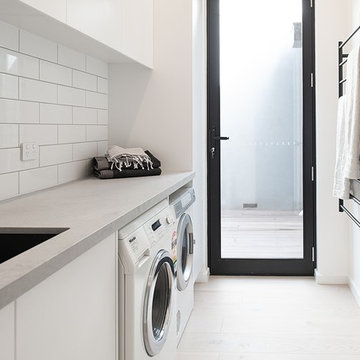
Zesta Kitchens
Medium sized contemporary single-wall separated utility room in Melbourne with a submerged sink, white cabinets, engineered stone countertops, white walls, light hardwood flooring, a side by side washer and dryer, grey worktops, flat-panel cabinets and beige floors.
Medium sized contemporary single-wall separated utility room in Melbourne with a submerged sink, white cabinets, engineered stone countertops, white walls, light hardwood flooring, a side by side washer and dryer, grey worktops, flat-panel cabinets and beige floors.
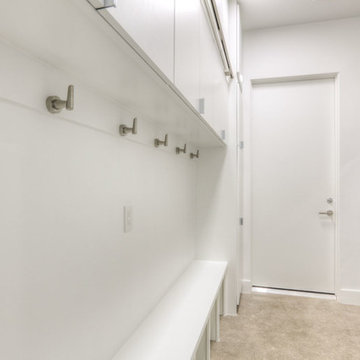
This is an example of a medium sized modern galley separated utility room in Houston with flat-panel cabinets, white cabinets, white walls, concrete flooring, a stacked washer and dryer and beige floors.
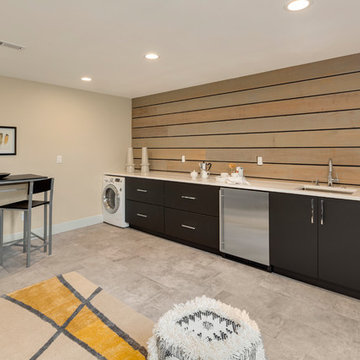
INTERIOR
---
-Two-zone heating and cooling system results in higher energy efficiency and quicker warming/cooling times
-Fiberglass and 3.5” spray foam insulation that exceeds industry standards
-Sophisticated hardwood flooring, engineered for an elevated design aesthetic, greater sustainability, and the highest green-build rating, with a 25-year warranty
-Custom cabinetry made from solid wood and plywood for sustainable, quality cabinets in the kitchen and bathroom vanities
-Fisher & Paykel DCS Professional Grade home appliances offer a chef-quality cooking experience everyday
-Designer's choice quartz countertops offer both a luxurious look and excellent durability
-Danze plumbing fixtures throughout the home provide unparalleled quality
-DXV luxury single-piece toilets with significantly higher ratings than typical builder-grade toilets
-Lighting fixtures by Matteo Lighting, a premier lighting company known for its sophisticated and contemporary designs
-All interior paint is designer grade by Benjamin Moore
-Locally sourced and produced, custom-made interior wooden doors with glass inserts
-Spa-style mater bath featuring Italian designer tile and heated flooring
-Lower level flex room plumbed and wired for a secondary kitchen - au pair quarters, expanded generational family space, entertainment floor - you decide!
-Electric car charging
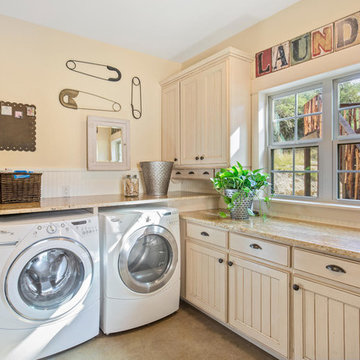
Photo of a rustic separated utility room in Austin with beige cabinets, beige walls, a side by side washer and dryer, beige floors and beige worktops.
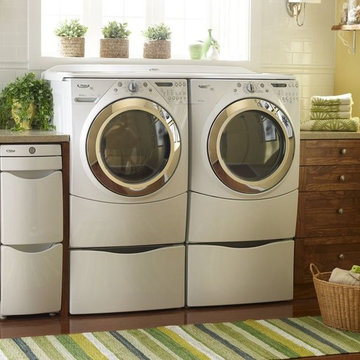
Our front load washers help you best care for your family. Browse today to find the right appliance for you. Every day, care.
Photo of a medium sized contemporary single-wall separated utility room in Boston with shaker cabinets, dark wood cabinets, laminate countertops, dark hardwood flooring, a side by side washer and dryer, a submerged sink, beige floors and beige walls.
Photo of a medium sized contemporary single-wall separated utility room in Boston with shaker cabinets, dark wood cabinets, laminate countertops, dark hardwood flooring, a side by side washer and dryer, a submerged sink, beige floors and beige walls.

Tired of doing laundry in an unfinished rugged basement? The owners of this 1922 Seward Minneapolis home were as well! They contacted Castle to help them with their basement planning and build for a finished laundry space and new bathroom with shower.
Changes were first made to improve the health of the home. Asbestos tile flooring/glue was abated and the following items were added: a sump pump and drain tile, spray foam insulation, a glass block window, and a Panasonic bathroom fan.
After the designer and client walked through ideas to improve flow of the space, we decided to eliminate the existing 1/2 bath in the family room and build the new 3/4 bathroom within the existing laundry room. This allowed the family room to be enlarged.
Plumbing fixtures in the bathroom include a Kohler, Memoirs® Stately 24″ pedestal bathroom sink, Kohler, Archer® sink faucet and showerhead in polished chrome, and a Kohler, Highline® Comfort Height® toilet with Class Five® flush technology.
American Olean 1″ hex tile was installed in the shower’s floor, and subway tile on shower walls all the way up to the ceiling. A custom frameless glass shower enclosure finishes the sleek, open design.
Highly wear-resistant Adura luxury vinyl tile flooring runs throughout the entire bathroom and laundry room areas.
The full laundry room was finished to include new walls and ceilings. Beautiful shaker-style cabinetry with beadboard panels in white linen was chosen, along with glossy white cultured marble countertops from Central Marble, a Blanco, Precis 27″ single bowl granite composite sink in cafe brown, and a Kohler, Bellera® sink faucet.
We also decided to save and restore some original pieces in the home, like their existing 5-panel doors; one of which was repurposed into a pocket door for the new bathroom.
The homeowners completed the basement finish with new carpeting in the family room. The whole basement feels fresh, new, and has a great flow. They will enjoy their healthy, happy home for years to come.
Designed by: Emily Blonigen
See full details, including before photos at https://www.castlebri.com/basements/project-3378-1/
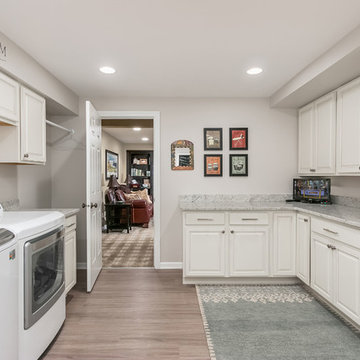
Design ideas for a large traditional u-shaped separated utility room in Chicago with raised-panel cabinets, white cabinets, granite worktops, grey walls, vinyl flooring, a side by side washer and dryer, beige floors and multicoloured worktops.
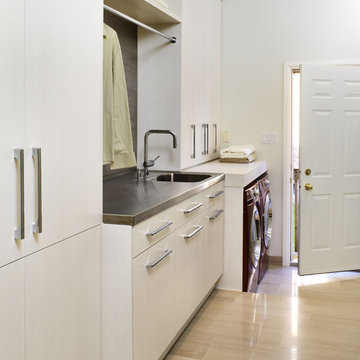
Donna Griffith Photography
Contemporary utility room in Toronto with stainless steel worktops, limestone flooring, a side by side washer and dryer, beige floors, white cabinets, an integrated sink and white walls.
Contemporary utility room in Toronto with stainless steel worktops, limestone flooring, a side by side washer and dryer, beige floors, white cabinets, an integrated sink and white walls.

Small contemporary l-shaped utility room in DC Metro with a built-in sink, beaded cabinets, white cabinets, engineered stone countertops, beige walls, porcelain flooring, a stacked washer and dryer, beige floors and a dado rail.
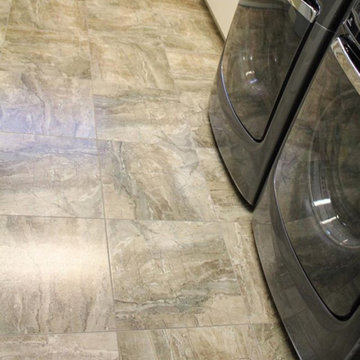
Design ideas for a traditional utility room in Other with vinyl flooring and beige floors.
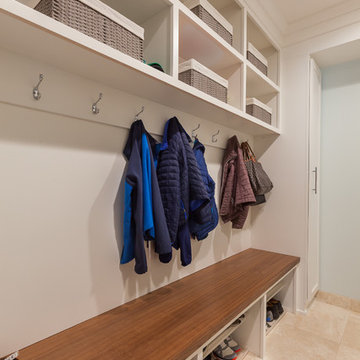
Elizabeth Steiner Photography
Design ideas for a medium sized traditional u-shaped utility room in Chicago with a submerged sink, shaker cabinets, white cabinets, engineered stone countertops, blue walls, marble flooring, a side by side washer and dryer, beige floors and grey worktops.
Design ideas for a medium sized traditional u-shaped utility room in Chicago with a submerged sink, shaker cabinets, white cabinets, engineered stone countertops, blue walls, marble flooring, a side by side washer and dryer, beige floors and grey worktops.
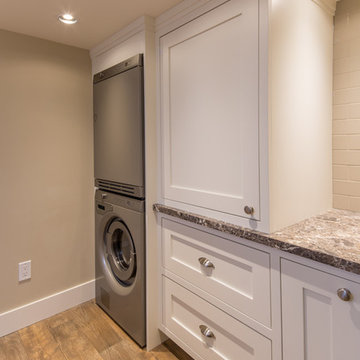
Photo of a medium sized classic single-wall utility room in Other with a single-bowl sink, shaker cabinets, white cabinets, laminate countertops, beige walls, vinyl flooring, a stacked washer and dryer and beige floors.

This is an example of a medium sized beach style single-wall separated utility room in Miami with a submerged sink, shaker cabinets, white cabinets, engineered stone countertops, grey walls, porcelain flooring, a side by side washer and dryer, beige floors, white worktops and a dado rail.
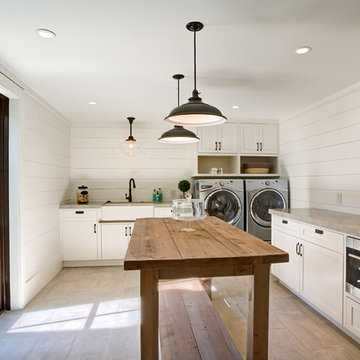
Mitchell Shenker Photography
Design ideas for a large rural l-shaped utility room in San Francisco with a belfast sink, white cabinets, composite countertops, white walls, ceramic flooring, a side by side washer and dryer, beige floors and shaker cabinets.
Design ideas for a large rural l-shaped utility room in San Francisco with a belfast sink, white cabinets, composite countertops, white walls, ceramic flooring, a side by side washer and dryer, beige floors and shaker cabinets.
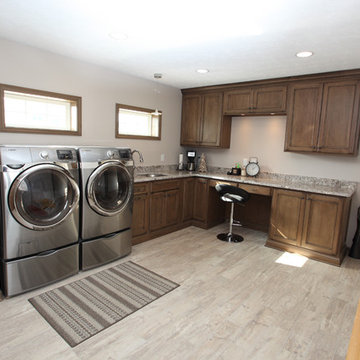
http://www.tonyawittigphotography.com/
Inspiration for a large traditional single-wall utility room in Indianapolis with a submerged sink, recessed-panel cabinets, medium wood cabinets, granite worktops, beige walls, laminate floors, a side by side washer and dryer and beige floors.
Inspiration for a large traditional single-wall utility room in Indianapolis with a submerged sink, recessed-panel cabinets, medium wood cabinets, granite worktops, beige walls, laminate floors, a side by side washer and dryer and beige floors.
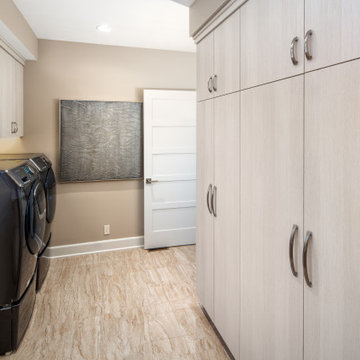
Medium sized traditional l-shaped separated utility room in Omaha with a submerged sink, flat-panel cabinets, light wood cabinets, engineered stone countertops, beige walls, porcelain flooring, a side by side washer and dryer, beige floors and beige worktops.
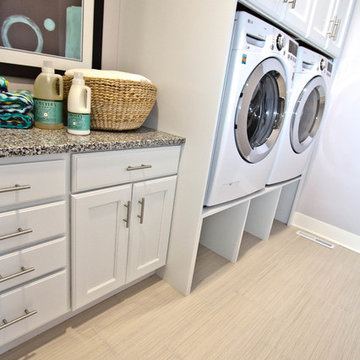
Tracy T. Photography
Medium sized modern single-wall utility room in Other with recessed-panel cabinets, white cabinets, engineered stone countertops, white walls, ceramic flooring, a side by side washer and dryer and beige floors.
Medium sized modern single-wall utility room in Other with recessed-panel cabinets, white cabinets, engineered stone countertops, white walls, ceramic flooring, a side by side washer and dryer and beige floors.
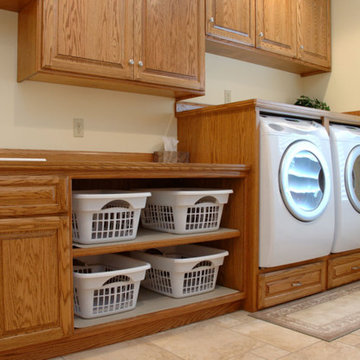
Medium sized traditional single-wall utility room in Cleveland with a built-in sink, raised-panel cabinets, wood worktops, beige walls, travertine flooring, a side by side washer and dryer, beige floors and medium wood cabinets.
Beige Utility Room with Beige Floors Ideas and Designs
4