Beige Utility Room with Grey Worktops Ideas and Designs
Refine by:
Budget
Sort by:Popular Today
121 - 140 of 361 photos
Item 1 of 3
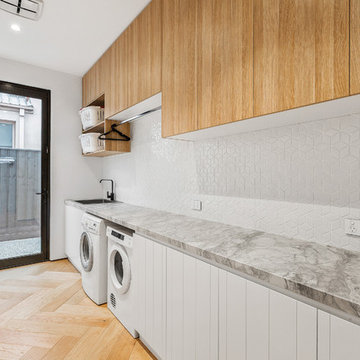
Sam Martin - 4 Walls Media
Photo of a large contemporary single-wall separated utility room in Melbourne with a single-bowl sink, white cabinets, marble worktops, white walls, light hardwood flooring, a side by side washer and dryer and grey worktops.
Photo of a large contemporary single-wall separated utility room in Melbourne with a single-bowl sink, white cabinets, marble worktops, white walls, light hardwood flooring, a side by side washer and dryer and grey worktops.
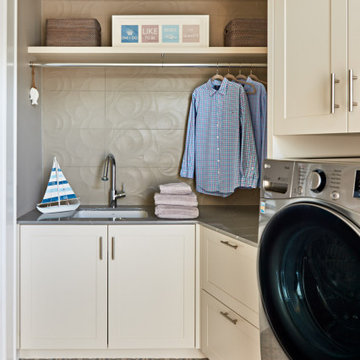
Photo of a medium sized coastal l-shaped separated utility room in Wilmington with a submerged sink, shaker cabinets, beige cabinets, marble worktops, beige splashback, porcelain splashback, grey walls, ceramic flooring, a side by side washer and dryer, multi-coloured floors and grey worktops.
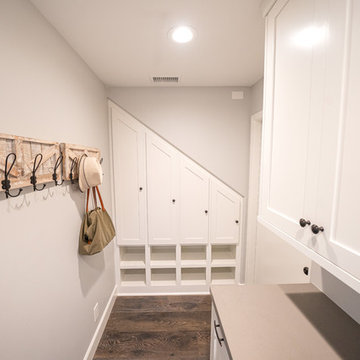
Design ideas for a small country utility room in Orange County with shaker cabinets, white cabinets, composite countertops, grey walls, dark hardwood flooring, brown floors and grey worktops.
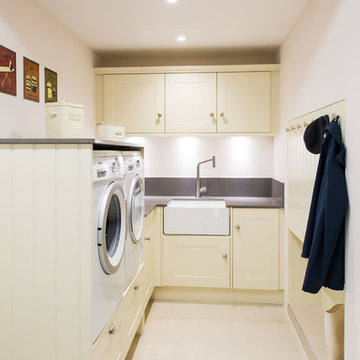
Inspiration for a small l-shaped utility room in West Midlands with a built-in sink, flat-panel cabinets, beige cabinets, white walls, a side by side washer and dryer and grey worktops.
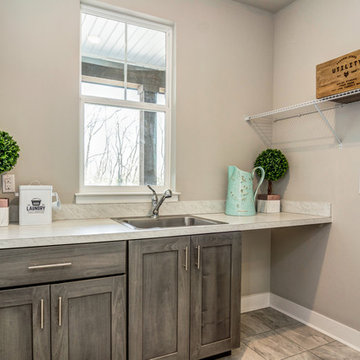
Mary Jane Salopek, Picatour
This is an example of a medium sized farmhouse galley separated utility room in Other with a single-bowl sink, shaker cabinets, medium wood cabinets, laminate countertops, grey walls, ceramic flooring, a side by side washer and dryer, grey floors and grey worktops.
This is an example of a medium sized farmhouse galley separated utility room in Other with a single-bowl sink, shaker cabinets, medium wood cabinets, laminate countertops, grey walls, ceramic flooring, a side by side washer and dryer, grey floors and grey worktops.
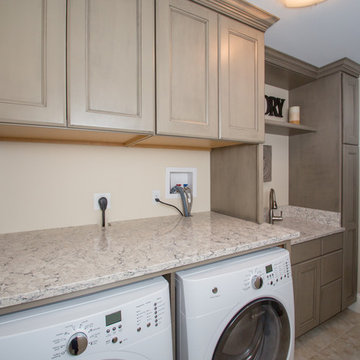
Decora Cabinetry, Maple Roslyn Door Style in the Angora finish. The countertops are Viatera “Aria” with eased edge.
Designer: Dave Mauricio
Photo Credit: Nicola Richard
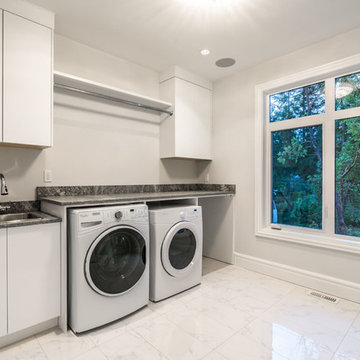
Inspiration for a medium sized classic single-wall separated utility room in Other with a built-in sink, flat-panel cabinets, white cabinets, granite worktops, grey walls, marble flooring, a side by side washer and dryer, white floors and grey worktops.
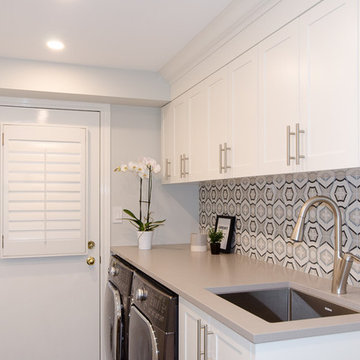
A laundry room/mudroom is transformed with built-in wall storage, bench and lots of counter space. The black floor tile transitions into the adjoining hallway and powder room for a cohesive look.

Bootroom & Utility Room.
Photography by Chris Kemp.
Inspiration for a medium sized eclectic galley utility room in Kent with an utility sink, shaker cabinets, beige cabinets, granite worktops, beige walls, travertine flooring, a side by side washer and dryer, beige floors and grey worktops.
Inspiration for a medium sized eclectic galley utility room in Kent with an utility sink, shaker cabinets, beige cabinets, granite worktops, beige walls, travertine flooring, a side by side washer and dryer, beige floors and grey worktops.
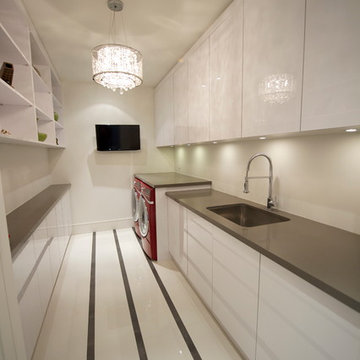
Gorgeous design for a Laundry, lots of storage and clean lines, Hi Gloss (PolyGloss from Germany)
Contemporary galley utility room in Toronto with white floors and grey worktops.
Contemporary galley utility room in Toronto with white floors and grey worktops.
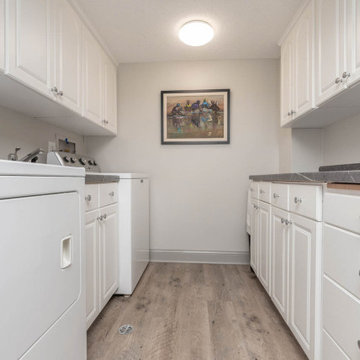
Medium sized traditional galley separated utility room in Minneapolis with raised-panel cabinets, white cabinets, granite worktops, grey walls, medium hardwood flooring, a side by side washer and dryer, brown floors and grey worktops.
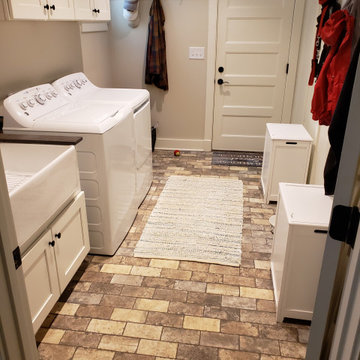
This Joelton, TN farmhouse style laundry room design creates a beautiful and efficient space that will make laundry day a breeze! JSI Cabinetry Dover style white shaker cabinets provide ample storage in this multi-purpose utility room. A white farmhouse sink is a stylish and functional additional to the room along with a pull down spray faucet.
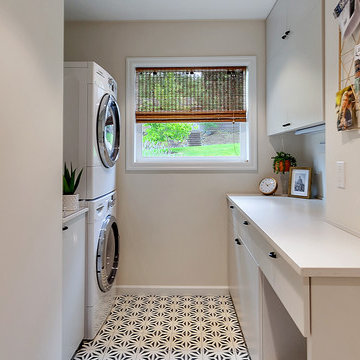
HomeStar Video Tours
Photo of a small midcentury galley utility room in Portland with flat-panel cabinets, grey cabinets, engineered stone countertops, grey walls, ceramic flooring, a stacked washer and dryer, blue floors and grey worktops.
Photo of a small midcentury galley utility room in Portland with flat-panel cabinets, grey cabinets, engineered stone countertops, grey walls, ceramic flooring, a stacked washer and dryer, blue floors and grey worktops.
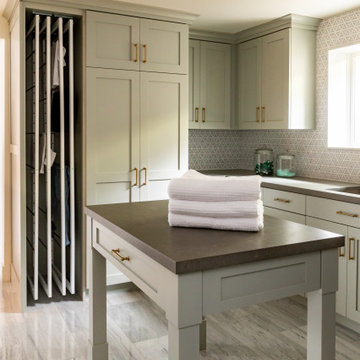
This laundry room is gorgeous and functional. The washer and dryer are have built in shelves underneath to make changing the laundry a breeze. The window on the marble mosaic tile features a slab marble window sill. The built in drying racks for hanging clothes might be the best feature in this beautiful space.
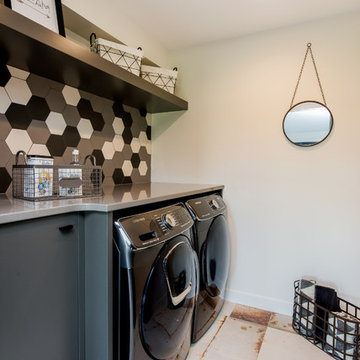
This is an example of a medium sized traditional single-wall separated utility room in Other with flat-panel cabinets, grey cabinets, laminate countertops, white walls, ceramic flooring, a side by side washer and dryer, multi-coloured floors and grey worktops.
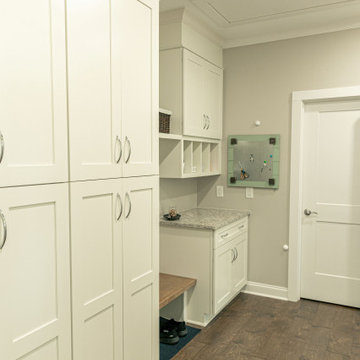
This custom built home was designed for a couple who were nearly retirement and caring for an elderly parent who required the use of a wheel chair. All of the spaces were designed with handicap accessibility, universal design, living-in-place and aging-in-place concepts in mind. The kitchen has both standing and seated prep areas, recessed knee space at the cooktop and bathroom sinks, raised washer and dryer, ergonomically placed appliances, wall oven, hidden microwave, wide openings and doors, easy maneuvering space and a perfect blend of private and public areas.
The Transitional design style blends modern and traditional elements in a balanced and pleasing way. An abundance of natural light supported by well designed artificial light sources keeps the home safe, pleasant and inviting.
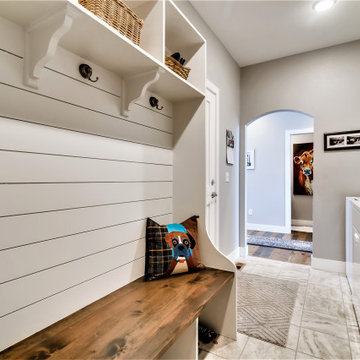
Design ideas for a medium sized country single-wall utility room in Denver with grey walls, porcelain flooring, grey floors, tongue and groove walls, shaker cabinets, white cabinets, quartz worktops, a side by side washer and dryer and grey worktops.
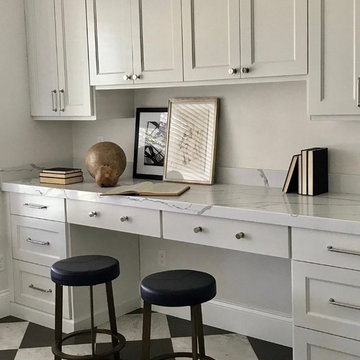
This space was converted from a dining room into the most versatile laundry room/kids workstation adjacent to the kitchen.
Large classic u-shaped utility room in Salt Lake City with a built-in sink, shaker cabinets, grey cabinets, engineered stone countertops, beige walls, marble flooring, a side by side washer and dryer, multi-coloured floors and grey worktops.
Large classic u-shaped utility room in Salt Lake City with a built-in sink, shaker cabinets, grey cabinets, engineered stone countertops, beige walls, marble flooring, a side by side washer and dryer, multi-coloured floors and grey worktops.
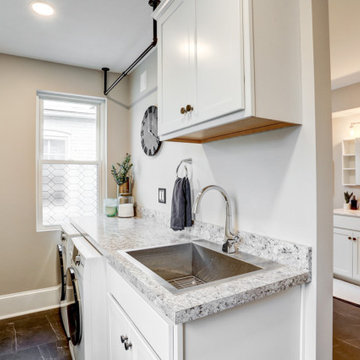
Laundry room cabinets and laminate countertops and stainless steel sink
Design ideas for a large traditional galley utility room in Other with shaker cabinets, white cabinets, grey walls, vinyl flooring, black floors, a built-in sink, laminate countertops, a side by side washer and dryer and grey worktops.
Design ideas for a large traditional galley utility room in Other with shaker cabinets, white cabinets, grey walls, vinyl flooring, black floors, a built-in sink, laminate countertops, a side by side washer and dryer and grey worktops.
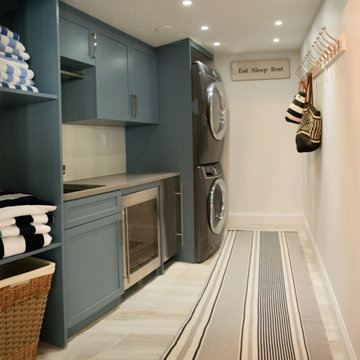
Beautiful and functional laundry room featuring lots of storage and stacking laundry units and wine cooler and utility sink and counter space
Photo of a medium sized classic single-wall separated utility room in Miami with a built-in sink, shaker cabinets, blue cabinets, engineered stone countertops, white walls, light hardwood flooring, a stacked washer and dryer, beige floors and grey worktops.
Photo of a medium sized classic single-wall separated utility room in Miami with a built-in sink, shaker cabinets, blue cabinets, engineered stone countertops, white walls, light hardwood flooring, a stacked washer and dryer, beige floors and grey worktops.
Beige Utility Room with Grey Worktops Ideas and Designs
7