Beige Utility Room with Grey Worktops Ideas and Designs
Refine by:
Budget
Sort by:Popular Today
141 - 160 of 360 photos
Item 1 of 3
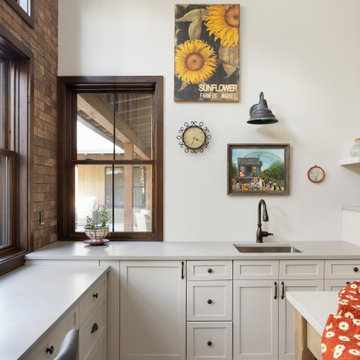
This Farmhouse style home was designed around the separate spaces and wraps or hugs around the courtyard, it’s inviting, comfortable and timeless. A welcoming entry and sliding doors suggest indoor/ outdoor living through all of the private and public main spaces including the Entry, Kitchen, living, and master bedroom. Another major design element for the interior of this home called the “galley” hallway, features high clerestory windows and creative entrances to two of the spaces. Custom Double Sliding Barn Doors to the office and an oversized entrance with sidelights and a transom window, frame the main entry and draws guests right through to the rear courtyard. The owner’s one-of-a-kind creative craft room and laundry room allow for open projects to rest without cramping a social event in the public spaces. Lastly, the HUGE but unassuming 2,200 sq ft garage provides two tiers and space for a full sized RV, off road vehicles and two daily drivers. This home is an amazing example of balance between on-site toy storage, several entertaining space options and private/quiet time and spaces alike.
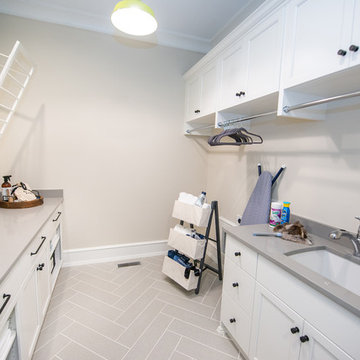
Photo by Eric Honeycutt
Inspiration for a classic galley separated utility room in Raleigh with an utility sink, shaker cabinets, white cabinets, engineered stone countertops, beige walls, porcelain flooring, a side by side washer and dryer, grey floors and grey worktops.
Inspiration for a classic galley separated utility room in Raleigh with an utility sink, shaker cabinets, white cabinets, engineered stone countertops, beige walls, porcelain flooring, a side by side washer and dryer, grey floors and grey worktops.
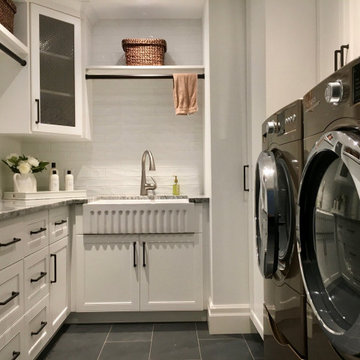
Large traditional u-shaped separated utility room in Toronto with a belfast sink, shaker cabinets, white cabinets, granite worktops, white splashback, ceramic splashback, white walls, porcelain flooring, a side by side washer and dryer, black floors and grey worktops.
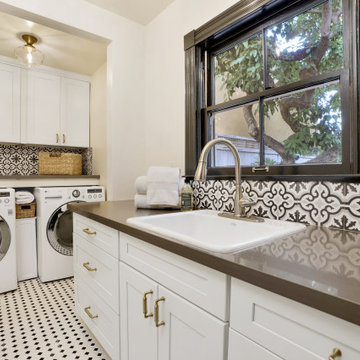
Design ideas for a large traditional l-shaped separated utility room in Orange County with a single-bowl sink, shaker cabinets, white cabinets, engineered stone countertops, white splashback, ceramic splashback, white walls, ceramic flooring, a side by side washer and dryer, white floors and grey worktops.
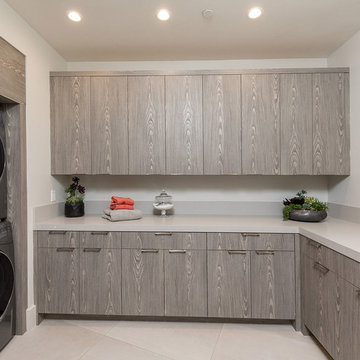
Photo of a contemporary u-shaped utility room in Other with flat-panel cabinets, grey cabinets, white walls, a side by side washer and dryer, beige floors, grey worktops and a submerged sink.
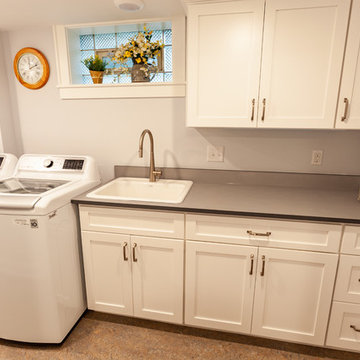
This Arts & Crafts home in the Longfellow neighborhood of Minneapolis was built in 1926 and has all the features associated with that traditional architectural style. After two previous remodels (essentially the entire 1st & 2nd floors) the homeowners were ready to remodel their basement.
The existing basement floor was in rough shape so the decision was made to remove the old concrete floor and pour an entirely new slab. A family room, spacious laundry room, powder bath, a huge shop area and lots of added storage were all priorities for the project. Working with and around the existing mechanical systems was a challenge and resulted in some creative ceiling work, and a couple of quirky spaces!
Custom cabinetry from The Woodshop of Avon enhances nearly every part of the basement, including a unique recycling center in the basement stairwell. The laundry also includes a Paperstone countertop, and one of the nicest laundry sinks you’ll ever see.
Come see this project in person, September 29 – 30th on the 2018 Castle Home Tour.
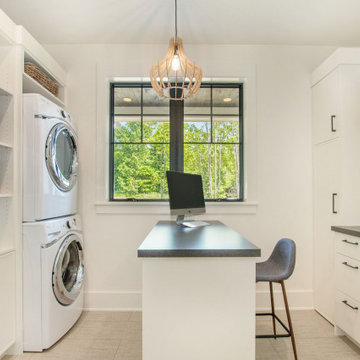
Design ideas for a traditional galley utility room in Grand Rapids with a built-in sink, shaker cabinets, white cabinets, white walls, a stacked washer and dryer, beige floors and grey worktops.
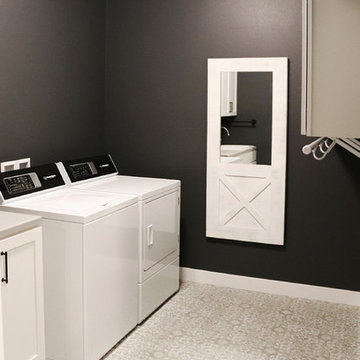
This is an example of a medium sized classic galley separated utility room in Other with shaker cabinets, white cabinets, black walls, a side by side washer and dryer, grey floors and grey worktops.
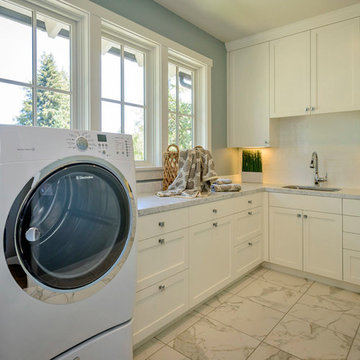
The second floor laundry room is kept light and bright with white painted shaker style cabinetry, here in a frameless cabinet style, for a more budget friendly approach. White subway tile is installed on the backsplash in a more standard 3"x 6" module.
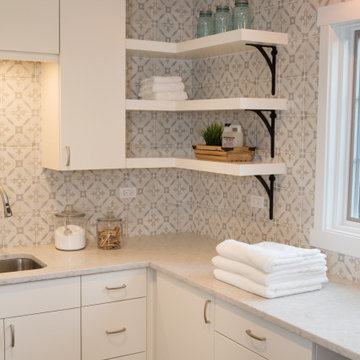
Design ideas for a large traditional l-shaped separated utility room in Chicago with a submerged sink, flat-panel cabinets, white cabinets, engineered stone countertops, multi-coloured walls, porcelain flooring, a stacked washer and dryer, grey floors and grey worktops.
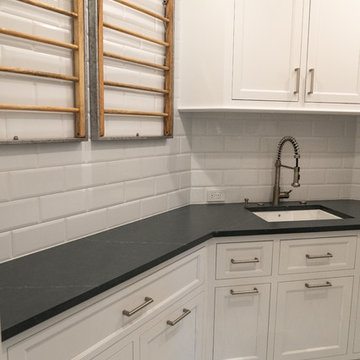
Medium sized classic u-shaped separated utility room in DC Metro with a submerged sink, recessed-panel cabinets, white cabinets, soapstone worktops, vinyl flooring, a stacked washer and dryer, multi-coloured floors and grey worktops.
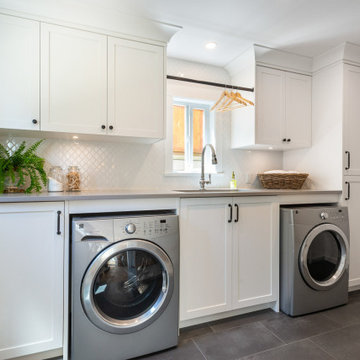
photography: Paul Grdina
Design ideas for a medium sized classic single-wall utility room in Vancouver with shaker cabinets, white cabinets, white walls, a side by side washer and dryer, grey floors and grey worktops.
Design ideas for a medium sized classic single-wall utility room in Vancouver with shaker cabinets, white cabinets, white walls, a side by side washer and dryer, grey floors and grey worktops.
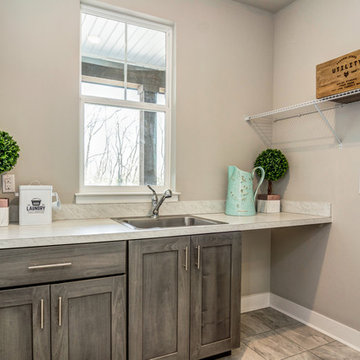
Mary Jane Salopek, Picatour
This is an example of a medium sized farmhouse galley separated utility room in Other with a single-bowl sink, shaker cabinets, medium wood cabinets, laminate countertops, grey walls, ceramic flooring, a side by side washer and dryer, grey floors and grey worktops.
This is an example of a medium sized farmhouse galley separated utility room in Other with a single-bowl sink, shaker cabinets, medium wood cabinets, laminate countertops, grey walls, ceramic flooring, a side by side washer and dryer, grey floors and grey worktops.
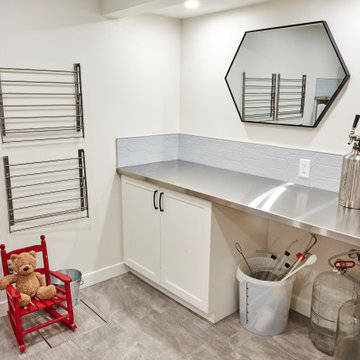
Inspiration for a large modern galley utility room in Edmonton with grey walls, grey floors, porcelain flooring, a belfast sink, shaker cabinets, white cabinets, stainless steel worktops, blue splashback, ceramic splashback, a stacked washer and dryer and grey worktops.
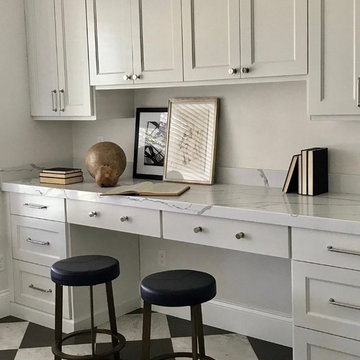
This space was converted from a dining room into the most versatile laundry room/kids workstation adjacent to the kitchen.
Large classic u-shaped utility room in Salt Lake City with a built-in sink, shaker cabinets, grey cabinets, engineered stone countertops, beige walls, marble flooring, a side by side washer and dryer, multi-coloured floors and grey worktops.
Large classic u-shaped utility room in Salt Lake City with a built-in sink, shaker cabinets, grey cabinets, engineered stone countertops, beige walls, marble flooring, a side by side washer and dryer, multi-coloured floors and grey worktops.
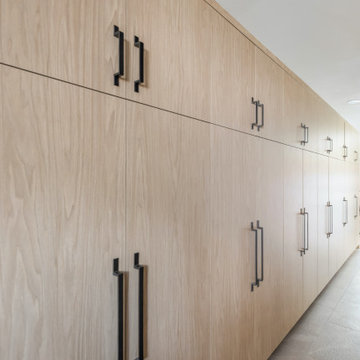
Storage to satisfy
Inspiration for a medium sized contemporary galley utility room in Vancouver with flat-panel cabinets, light wood cabinets, laminate countertops, white walls, a side by side washer and dryer and grey worktops.
Inspiration for a medium sized contemporary galley utility room in Vancouver with flat-panel cabinets, light wood cabinets, laminate countertops, white walls, a side by side washer and dryer and grey worktops.

Heather Ryan, Interior Designer
H.Ryan Studio - Scottsdale, AZ
www.hryanstudio.com
Photo of a medium sized classic l-shaped separated utility room in Phoenix with a submerged sink, shaker cabinets, grey cabinets, engineered stone countertops, grey splashback, wood splashback, white walls, limestone flooring, a side by side washer and dryer, black floors, grey worktops and wood walls.
Photo of a medium sized classic l-shaped separated utility room in Phoenix with a submerged sink, shaker cabinets, grey cabinets, engineered stone countertops, grey splashback, wood splashback, white walls, limestone flooring, a side by side washer and dryer, black floors, grey worktops and wood walls.
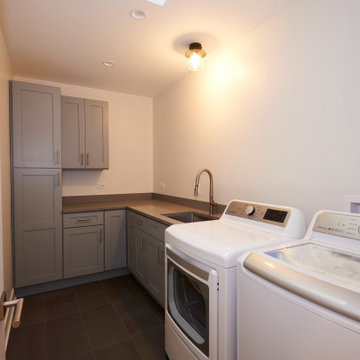
Photo of a small traditional l-shaped separated utility room in Chicago with a submerged sink, shaker cabinets, grey cabinets, composite countertops, white walls, a side by side washer and dryer and grey worktops.
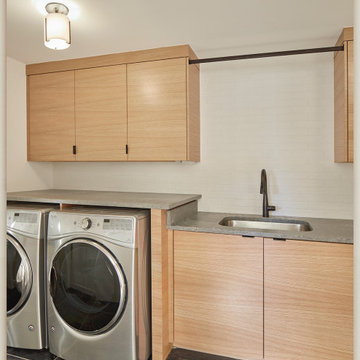
Mid century modern laundry with built-in washer and dryer.
Utility room in Dallas with a single-bowl sink, flat-panel cabinets, light wood cabinets, engineered stone countertops, white splashback, porcelain flooring and grey worktops.
Utility room in Dallas with a single-bowl sink, flat-panel cabinets, light wood cabinets, engineered stone countertops, white splashback, porcelain flooring and grey worktops.
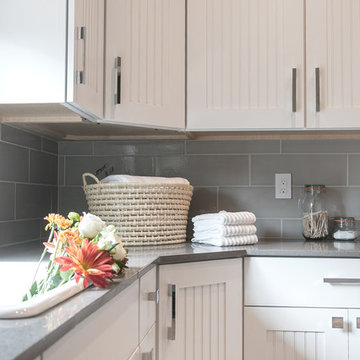
Modern farmhouse located on beautiful family land in WI. The character and warmth this home offers is welcoming to all. The clean white cabinets and shiplap keep the home bright white mixed metals and woods add charm and warmth to the home.
Beige Utility Room with Grey Worktops Ideas and Designs
8