Beige Utility Room with Light Wood Cabinets Ideas and Designs
Refine by:
Budget
Sort by:Popular Today
21 - 40 of 161 photos
Item 1 of 3

Multi-Functional and beautiful Laundry/Mudroom. Laundry folding space above the washer/drier with pull out storage in between. Storage for cleaning and other items above the washer/drier.

Photo of a midcentury utility room in Los Angeles with a single-bowl sink, flat-panel cabinets, light wood cabinets, multi-coloured walls, light hardwood flooring, a side by side washer and dryer, beige floors, white worktops and feature lighting.

Large galley separated utility room in Perth with a submerged sink, flat-panel cabinets, light wood cabinets, engineered stone countertops, multi-coloured splashback, porcelain splashback, white walls, porcelain flooring, an integrated washer and dryer, beige floors and black worktops.
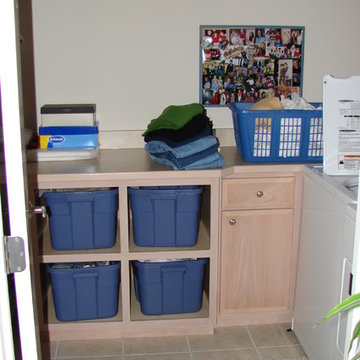
Inspiration for a small traditional l-shaped separated utility room in Cleveland with flat-panel cabinets, light wood cabinets, laminate countertops, beige walls, a side by side washer and dryer and ceramic flooring.

Liz Andrews Photography and Design
Inspiration for a medium sized contemporary galley separated utility room in Other with a submerged sink, flat-panel cabinets, white walls, a side by side washer and dryer, white worktops, light wood cabinets, granite worktops, white splashback, ceramic splashback, ceramic flooring and white floors.
Inspiration for a medium sized contemporary galley separated utility room in Other with a submerged sink, flat-panel cabinets, white walls, a side by side washer and dryer, white worktops, light wood cabinets, granite worktops, white splashback, ceramic splashback, ceramic flooring and white floors.

Inspiration for a contemporary single-wall laundry cupboard in Vancouver with a submerged sink, flat-panel cabinets, light wood cabinets, white walls, light hardwood flooring, a stacked washer and dryer, beige floors and white worktops.

For this laundry room, we built white oak custom shelving and a folding table by encapsulating the machines.
Inspiration for a single-wall separated utility room in Charlotte with open cabinets, light wood cabinets, wood worktops and a concealed washer and dryer.
Inspiration for a single-wall separated utility room in Charlotte with open cabinets, light wood cabinets, wood worktops and a concealed washer and dryer.

This is an example of a small contemporary galley utility room in Perth with a built-in sink, light wood cabinets, engineered stone countertops, grey walls, porcelain flooring, a side by side washer and dryer, grey floors and white worktops.
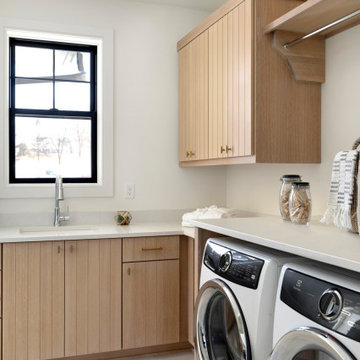
The laundry offers ample amounts of storage with chic white oak shiplap cabinet doors and plenty of folding space on the Q-Quartz countertops.
Photo of a scandi utility room in Minneapolis with light wood cabinets.
Photo of a scandi utility room in Minneapolis with light wood cabinets.
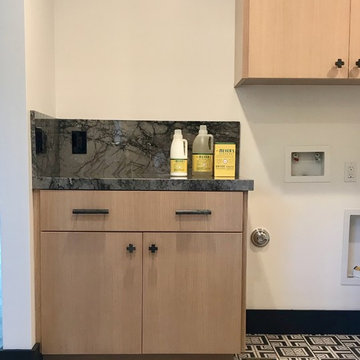
Modern black and white porcelain floor with a bold geometric pattern. Gray and black tie-dye marble countertops with natural white oak cabinetry. Cute cross marble hardware adds a designer touch to this laundry room.
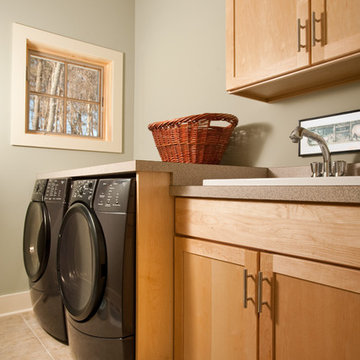
Rob Spring Photography
Design ideas for a medium sized contemporary single-wall separated utility room in Boston with a built-in sink, shaker cabinets, laminate countertops, porcelain flooring, a side by side washer and dryer, beige floors, light wood cabinets, green walls and beige worktops.
Design ideas for a medium sized contemporary single-wall separated utility room in Boston with a built-in sink, shaker cabinets, laminate countertops, porcelain flooring, a side by side washer and dryer, beige floors, light wood cabinets, green walls and beige worktops.
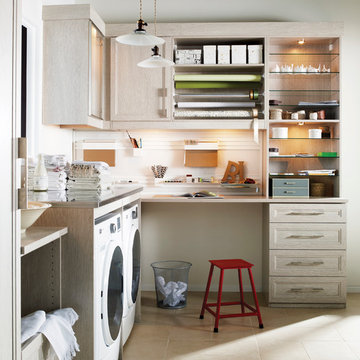
Thoughtful designs and details create multiple functional spaces that add purpose to a small room.
Design ideas for a medium sized contemporary l-shaped utility room in Nashville with recessed-panel cabinets, light wood cabinets, wood worktops, white walls, terracotta flooring and a side by side washer and dryer.
Design ideas for a medium sized contemporary l-shaped utility room in Nashville with recessed-panel cabinets, light wood cabinets, wood worktops, white walls, terracotta flooring and a side by side washer and dryer.
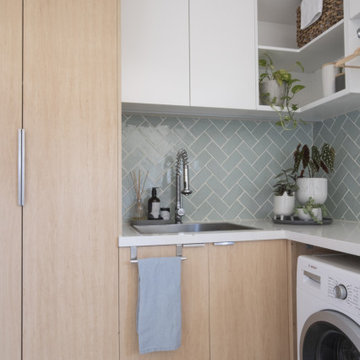
Scandinavian l-shaped utility room in Melbourne with light wood cabinets, engineered stone countertops, green splashback, porcelain splashback, porcelain flooring, a side by side washer and dryer, beige floors and white worktops.
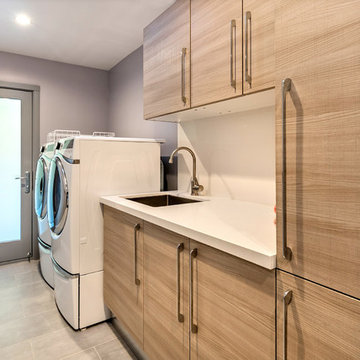
We profiled this home and it's owner on our blog: http://europeancabinets.com/efficient-modern-home-design-traditional-comforts/
Laundry room cabinets from Aran Cucine's Mia collection in Tafira Elm Tranche.

Photo of a large traditional single-wall utility room in New York with a belfast sink, shaker cabinets, light wood cabinets, engineered stone countertops, multi-coloured splashback, ceramic splashback, white walls, ceramic flooring, a side by side washer and dryer, grey floors and grey worktops.

This gorgeous beach condo sits on the banks of the Pacific ocean in Solana Beach, CA. The previous design was dark, heavy and out of scale for the square footage of the space. We removed an outdated bulit in, a column that was not supporting and all the detailed trim work. We replaced it with white kitchen cabinets, continuous vinyl plank flooring and clean lines throughout. The entry was created by pulling the lower portion of the bookcases out past the wall to create a foyer. The shelves are open to both sides so the immediate view of the ocean is not obstructed. New patio sliders now open in the center to continue the view. The shiplap ceiling was updated with a fresh coat of paint and smaller LED can lights. The bookcases are the inspiration color for the entire design. Sea glass green, the color of the ocean, is sprinkled throughout the home. The fireplace is now a sleek contemporary feel with a tile surround. The mantel is made from old barn wood. A very special slab of quartzite was used for the bookcase counter, dining room serving ledge and a shelf in the laundry room. The kitchen is now white and bright with glass tile that reflects the colors of the water. The hood and floating shelves have a weathered finish to reflect drift wood. The laundry room received a face lift starting with new moldings on the door, fresh paint, a rustic cabinet and a stone shelf. The guest bathroom has new white tile with a beachy mosaic design and a fresh coat of paint on the vanity. New hardware, sinks, faucets, mirrors and lights finish off the design. The master bathroom used to be open to the bedroom. We added a wall with a barn door for privacy. The shower has been opened up with a beautiful pebble tile water fall. The pebbles are repeated on the vanity with a natural edge finish. The vanity received a fresh paint job, new hardware, faucets, sinks, mirrors and lights. The guest bedroom has a custom double bunk with reading lamps for the kiddos. This space now reflects the community it is in, and we have brought the beach inside.
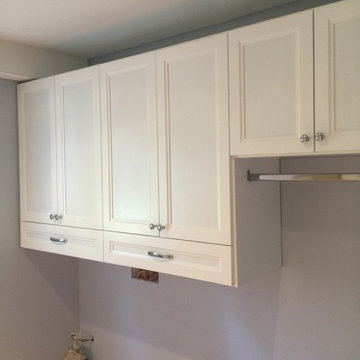
Carlos Class
This is an example of a medium sized traditional laundry cupboard in New York with an utility sink, light wood cabinets, grey walls and a side by side washer and dryer.
This is an example of a medium sized traditional laundry cupboard in New York with an utility sink, light wood cabinets, grey walls and a side by side washer and dryer.

Contemporary single-wall utility room in Seattle with flat-panel cabinets, light wood cabinets, white walls, a stacked washer and dryer and blue floors.
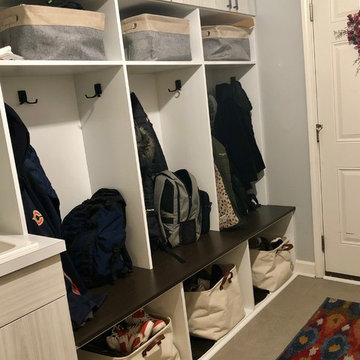
Christie Share
Medium sized traditional galley utility room in Chicago with an utility sink, flat-panel cabinets, light wood cabinets, grey walls, porcelain flooring, a side by side washer and dryer, grey floors and brown worktops.
Medium sized traditional galley utility room in Chicago with an utility sink, flat-panel cabinets, light wood cabinets, grey walls, porcelain flooring, a side by side washer and dryer, grey floors and brown worktops.
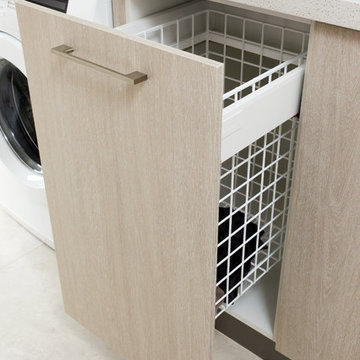
Doors: Laminex White Washed Oak Riven Finish (vertical grain).
Bench: Essastone French Nougat 40mm edges.
Pull-out laundry basket mounted on drawer-front from Wilson & Bradley (item code KF43D).
Beige Utility Room with Light Wood Cabinets Ideas and Designs
2