Beige Utility Room with Light Wood Cabinets Ideas and Designs
Refine by:
Budget
Sort by:Popular Today
81 - 100 of 160 photos
Item 1 of 3
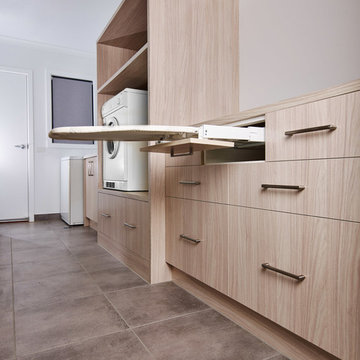
A custom designed laundry room by Alatalo Bros and Flair Cabinets
Design ideas for a large contemporary single-wall separated utility room in Other with a built-in sink, flat-panel cabinets, light wood cabinets, laminate countertops, white walls, ceramic flooring, grey floors and multicoloured worktops.
Design ideas for a large contemporary single-wall separated utility room in Other with a built-in sink, flat-panel cabinets, light wood cabinets, laminate countertops, white walls, ceramic flooring, grey floors and multicoloured worktops.
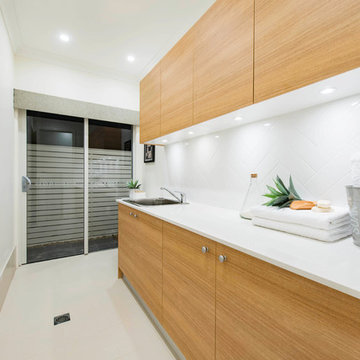
Laundry - Stoneleigh - Moncrieff - Display Home
Medium sized scandinavian galley utility room in Canberra - Queanbeyan with a single-bowl sink and light wood cabinets.
Medium sized scandinavian galley utility room in Canberra - Queanbeyan with a single-bowl sink and light wood cabinets.
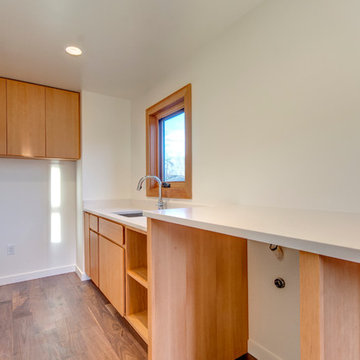
A Beautiful Dominion
Photo of a medium sized modern utility room in Portland with a submerged sink, flat-panel cabinets, light wood cabinets, quartz worktops, white walls, medium hardwood flooring and a side by side washer and dryer.
Photo of a medium sized modern utility room in Portland with a submerged sink, flat-panel cabinets, light wood cabinets, quartz worktops, white walls, medium hardwood flooring and a side by side washer and dryer.
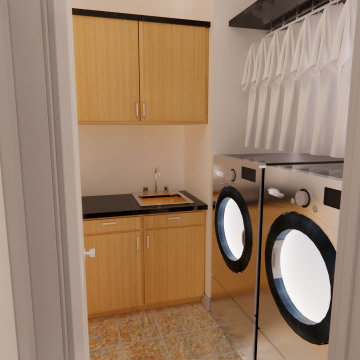
Small modern laundry cupboard in New York with a single-bowl sink, flat-panel cabinets, light wood cabinets, granite worktops, white walls, ceramic flooring, a side by side washer and dryer, beige floors and black worktops.
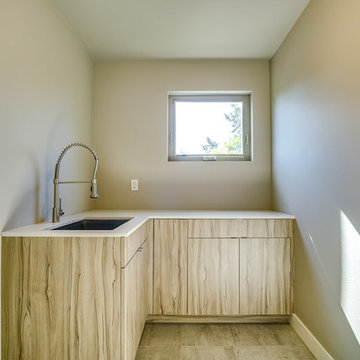
Laundry room
Design ideas for a medium sized modern separated utility room in Seattle with a submerged sink, flat-panel cabinets, light wood cabinets, quartz worktops, beige walls, ceramic flooring, a side by side washer and dryer, beige floors and white worktops.
Design ideas for a medium sized modern separated utility room in Seattle with a submerged sink, flat-panel cabinets, light wood cabinets, quartz worktops, beige walls, ceramic flooring, a side by side washer and dryer, beige floors and white worktops.
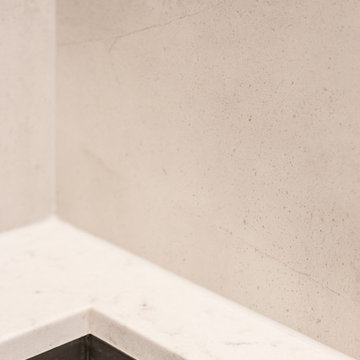
Full home renovation by the M.J.Harris Group. Bathrooms featuring scalloped and herringbone stone tiles, floating vanities and solid floating timber shelving with framless shower screens. An Ikea kitchen with stone bench top and carved drain, pressed tin splashback and timber feature wall with custom inbuilt fireplace and cabinetry. Photos by J.Harri
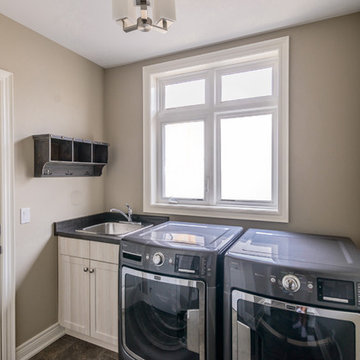
This is an example of a medium sized classic single-wall separated utility room in Toronto with a built-in sink, shaker cabinets, laminate countertops, beige walls, ceramic flooring, a side by side washer and dryer and light wood cabinets.
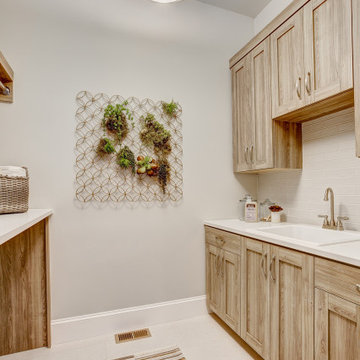
Inspiration for a farmhouse utility room in Denver with shaker cabinets, light wood cabinets and white worktops.
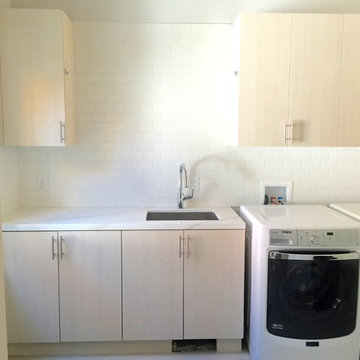
This is an example of a medium sized contemporary single-wall separated utility room in Salt Lake City with a submerged sink, flat-panel cabinets, light wood cabinets, engineered stone countertops, white walls and a side by side washer and dryer.
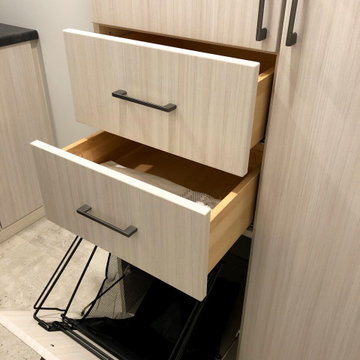
The Before Picture !
Medium sized contemporary single-wall separated utility room in Toronto with a built-in sink, flat-panel cabinets, light wood cabinets, engineered stone countertops, beige walls, ceramic flooring, a stacked washer and dryer, brown floors and black worktops.
Medium sized contemporary single-wall separated utility room in Toronto with a built-in sink, flat-panel cabinets, light wood cabinets, engineered stone countertops, beige walls, ceramic flooring, a stacked washer and dryer, brown floors and black worktops.
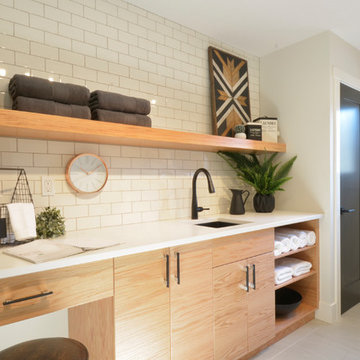
Photo of a large modern galley separated utility room in Edmonton with a single-bowl sink, flat-panel cabinets, light wood cabinets, composite countertops, white walls, porcelain flooring, a side by side washer and dryer and white floors.
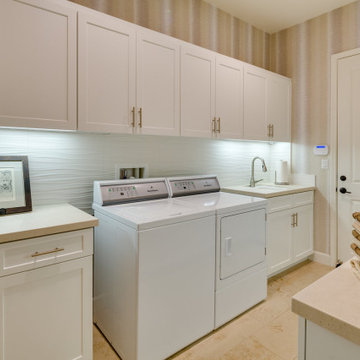
The warm woven vinyl wallcovering and Dekton countertops against the crisp white cabinetry and wave backsplash makes laundry chores much more enjoyable!
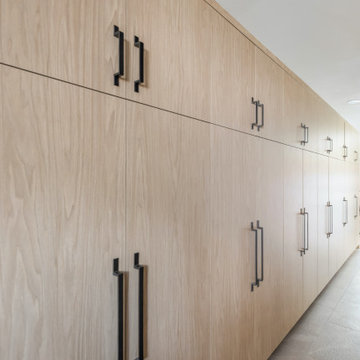
Storage to satisfy
Inspiration for a medium sized contemporary galley utility room in Vancouver with flat-panel cabinets, light wood cabinets, laminate countertops, white walls, a side by side washer and dryer and grey worktops.
Inspiration for a medium sized contemporary galley utility room in Vancouver with flat-panel cabinets, light wood cabinets, laminate countertops, white walls, a side by side washer and dryer and grey worktops.
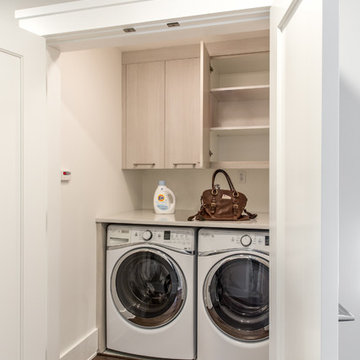
Sean Litchfield
Design ideas for a medium sized traditional single-wall separated utility room in New York with flat-panel cabinets, light wood cabinets, laminate countertops, beige walls, dark hardwood flooring and a side by side washer and dryer.
Design ideas for a medium sized traditional single-wall separated utility room in New York with flat-panel cabinets, light wood cabinets, laminate countertops, beige walls, dark hardwood flooring and a side by side washer and dryer.
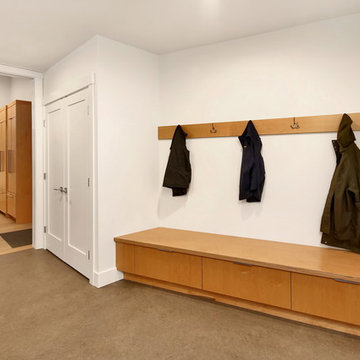
Design by Haven Design Workshop
Photography by Radley Muller Photography
Photo of a large contemporary utility room in Seattle with flat-panel cabinets, light wood cabinets, white walls, lino flooring, a side by side washer and dryer and brown floors.
Photo of a large contemporary utility room in Seattle with flat-panel cabinets, light wood cabinets, white walls, lino flooring, a side by side washer and dryer and brown floors.
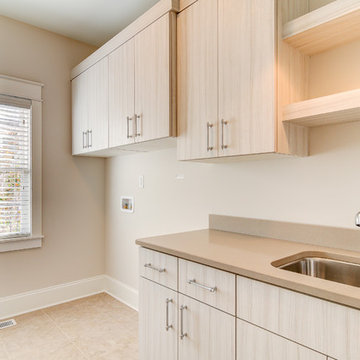
Laundry room with built-in cabinetry and sink.
Inspiration for a medium sized traditional galley separated utility room in Other with a submerged sink, flat-panel cabinets, light wood cabinets, quartz worktops, beige walls, ceramic flooring, a side by side washer and dryer, beige floors and beige worktops.
Inspiration for a medium sized traditional galley separated utility room in Other with a submerged sink, flat-panel cabinets, light wood cabinets, quartz worktops, beige walls, ceramic flooring, a side by side washer and dryer, beige floors and beige worktops.
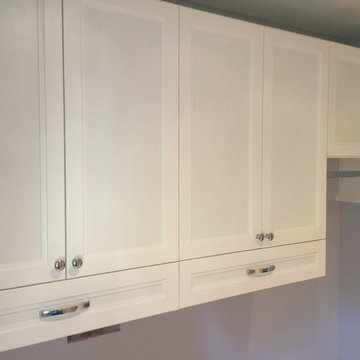
Carlos Class
This is an example of a medium sized classic laundry cupboard in New York with an utility sink, light wood cabinets, grey walls and a side by side washer and dryer.
This is an example of a medium sized classic laundry cupboard in New York with an utility sink, light wood cabinets, grey walls and a side by side washer and dryer.
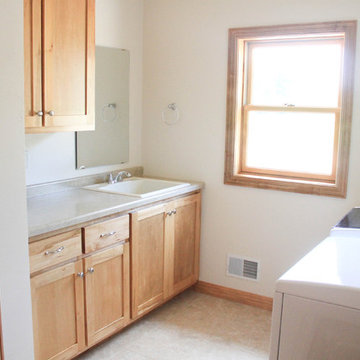
Design ideas for a medium sized traditional galley utility room in Other with raised-panel cabinets, light wood cabinets, laminate countertops, beige walls, ceramic flooring and a side by side washer and dryer.
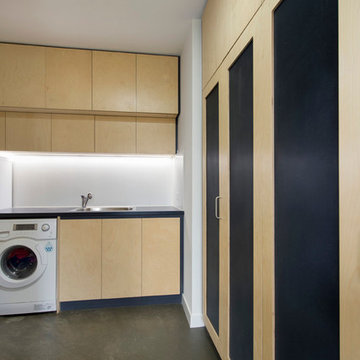
Large contemporary utility room in Melbourne with a built-in sink, flat-panel cabinets, light wood cabinets, white walls, concrete flooring, grey floors and blue worktops.
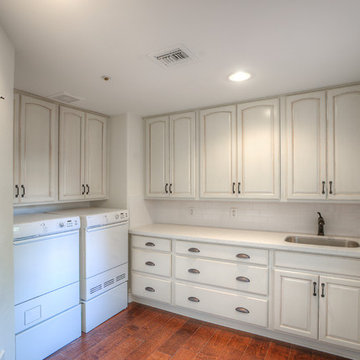
High end patio home completely remodeled in the heart of McCormick Ranch! This 2 bdrm, 2.5 bath with den has been remodeled with the highest standards. The French Country kitchen has been updated with custom white glazed cabinets, marble counter tops, a paneled sub zero refrigerator, stainless steel appliances and a wonderful breakfast bar that opens to the great room. The great room is complemented with a large fireplace, floor to ceiling windows which are all shaded by plantation shutters. The large master suite includes a sitting. The master bath includes custom white glazed cabinets, marble counter tops, an oversized custom dual walk in shower and its own water closet. All new 6 inch hand scraped hardwood floors have been added to all the main living areas. The beams were stained to match the color of the wood floor. Nothing was untouched. Welcome Home!
Beige Utility Room with Light Wood Cabinets Ideas and Designs
5