Beige Utility Room with Quartz Worktops Ideas and Designs
Refine by:
Budget
Sort by:Popular Today
121 - 140 of 283 photos
Item 1 of 3
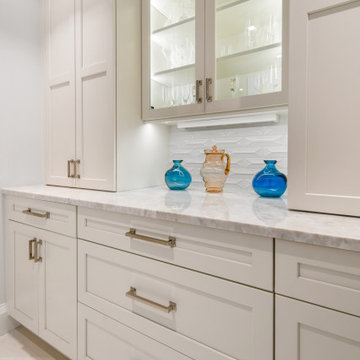
Bright White Butlers pantry and laundry room
This is an example of a medium sized traditional utility room in Other with shaker cabinets, white cabinets, quartz worktops and white worktops.
This is an example of a medium sized traditional utility room in Other with shaker cabinets, white cabinets, quartz worktops and white worktops.
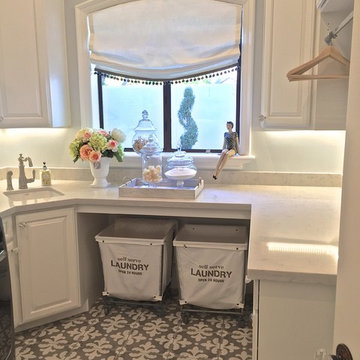
G3 Glass Granite Group is a woman owned Residential/Commerical Stone and Glass business. G3 fabricates and installs Countertops, Shower Enclosures, Mirrors and Commerical Glass. Our custom services include glass sandblasting, laser etching, water jet and printed glass.
Serving Scottsdale, Phoenix, Paradise Valley, Scottsdale, Ahwatukee, Tempe, Chandler, Gilbert, Mesa, Queen Creek, and Fountain Hills.
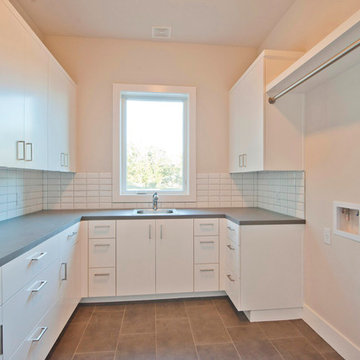
Blue Horse Building + Design // Photographer - Brendan Maloney
Medium sized contemporary u-shaped utility room in Austin with a single-bowl sink, flat-panel cabinets, white cabinets, beige walls, a side by side washer and dryer, quartz worktops, ceramic flooring, brown floors and grey worktops.
Medium sized contemporary u-shaped utility room in Austin with a single-bowl sink, flat-panel cabinets, white cabinets, beige walls, a side by side washer and dryer, quartz worktops, ceramic flooring, brown floors and grey worktops.
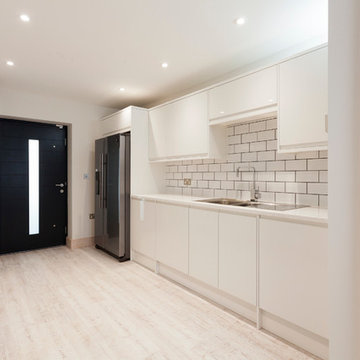
Utility room which houses another dishwasher, a tumble dryer, a washing machine, double sink and an American Fridge Freezer.
Chris Kemp
Large modern single-wall utility room in Kent with a double-bowl sink, flat-panel cabinets, white cabinets, quartz worktops, white walls, vinyl flooring and a concealed washer and dryer.
Large modern single-wall utility room in Kent with a double-bowl sink, flat-panel cabinets, white cabinets, quartz worktops, white walls, vinyl flooring and a concealed washer and dryer.
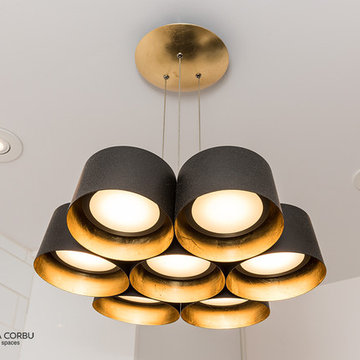
iluce concepts worked closely with Alexandra Corbu design on this residential renovation of 3 bathrooms in the house. lighting and accessories supplied by iluce concepts. Nice touch of illuminated mirrors with a diffoger for the master bathroom and a special light box in the main bath that brings warms to this modern design. Led light installed under the floating vanity, highlighting the floors and creating great night light.
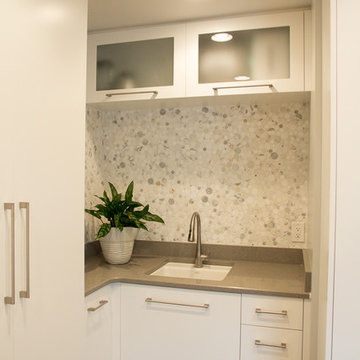
Photo of a large contemporary u-shaped utility room in Tampa with a submerged sink, white cabinets, quartz worktops, grey walls, ceramic flooring, a side by side washer and dryer and flat-panel cabinets.
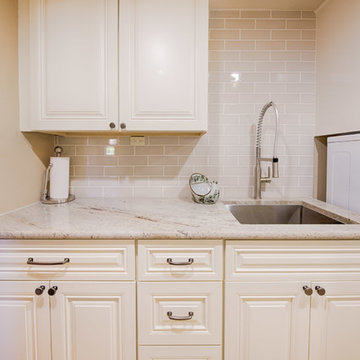
Shane Baker Studios
SOLLiD Value Series - Cambria Linen Cabinets
Jeffrey Alexander by Hardware Resources - Bremen 1 Hardware
This is an example of a large classic galley separated utility room in Phoenix with a submerged sink, raised-panel cabinets, white cabinets, quartz worktops, beige walls, travertine flooring, a side by side washer and dryer and beige floors.
This is an example of a large classic galley separated utility room in Phoenix with a submerged sink, raised-panel cabinets, white cabinets, quartz worktops, beige walls, travertine flooring, a side by side washer and dryer and beige floors.

Inspiration for an expansive modern single-wall separated utility room in Charleston with a submerged sink, flat-panel cabinets, brown cabinets, quartz worktops, multi-coloured splashback, porcelain flooring, a side by side washer and dryer, black floors, black worktops, a vaulted ceiling and wallpapered walls.
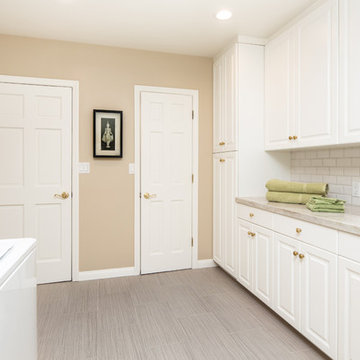
The laundry room was updated with new subway tile in a crackle glaze and quartzite countertops. The floor tile is 12"x24" porcelain tile in a light gray striated pattern.
Erika Bierman Photography
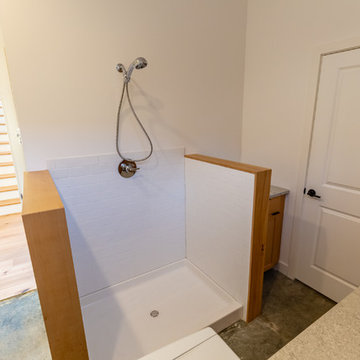
Inspiration for a modern galley utility room in Seattle with a built-in sink, shaker cabinets, light wood cabinets, quartz worktops, white walls, concrete flooring, a side by side washer and dryer and grey floors.
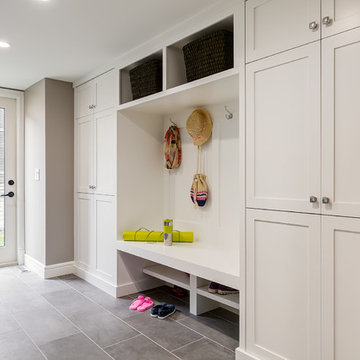
Traditional utility room in Calgary with white cabinets, quartz worktops, grey walls, porcelain flooring and a side by side washer and dryer.

This home built in 2000 was dark and the kitchen was partially closed off. They wanted to open it up to the outside and update the kitchen and entertaining spaces. We removed a wall between the living room and kitchen and added sliders to the backyard. The beautiful Openseas painted cabinets definitely add a stylish element to this previously dark brown kitchen. Removing the big, bulky, dark built-ins in the living room also brightens up the overall space.
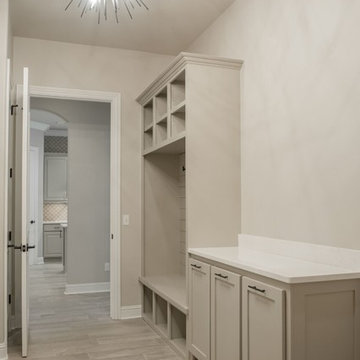
This traditional home was updated with a full interior makeover. Soft gray paint was used throughout with coordinating tile and flooring. Modern light fixtures and hardware completed the new look.
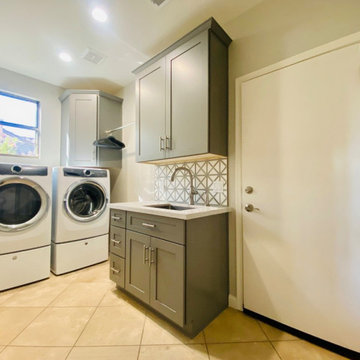
It was a joy working with Maria on her laundry room remodel in Ahwatukee. She wanted to move her washer and dryer under the window, and install a vanity with an under-mount sink for hand washing clothes and miscellaneous items.
The laundry room felt cramped and didn't have the features Maria wanted to make the chore of laundry a bit easier. Previously there had been hooks on the wall for hanging items, Maria had us install a hanging bar to create more hanging storage.
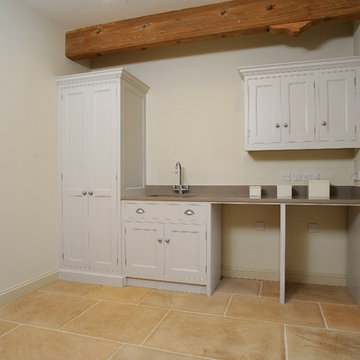
Another compact yet practical Utility Room with space for freestanding Washing Machine and Tumble Dryer, with an additional tall cupboard to get your ironing board and hoover out the way
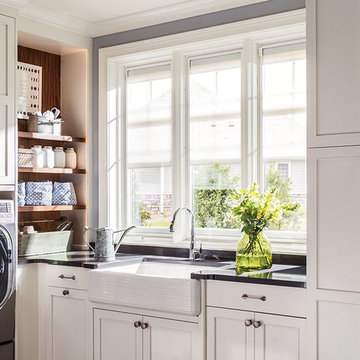
Photo of a medium sized classic l-shaped separated utility room in Other with a belfast sink, shaker cabinets, white cabinets, quartz worktops, grey walls, a side by side washer and dryer and black worktops.
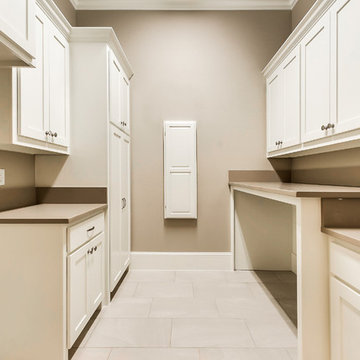
This is an example of a medium sized traditional galley separated utility room in Dallas with a submerged sink, shaker cabinets, white cabinets, quartz worktops, beige walls, ceramic flooring and a side by side washer and dryer.
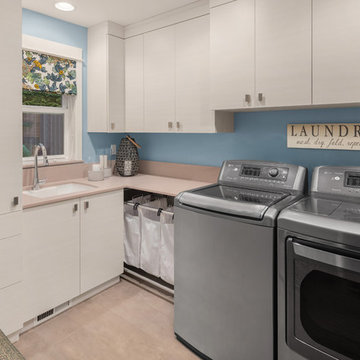
Small traditional galley separated utility room in Seattle with a submerged sink, flat-panel cabinets, white cabinets, quartz worktops, blue walls, lino flooring, a side by side washer and dryer, beige floors and beige worktops.
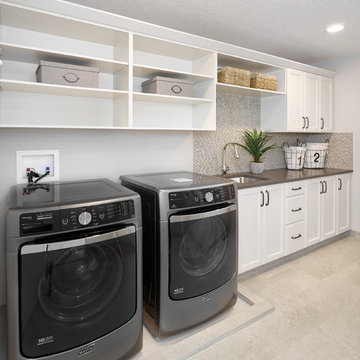
Merle Prosofky Photography Ltd.
Inspiration for a large classic single-wall separated utility room in Edmonton with a submerged sink, shaker cabinets, white cabinets, quartz worktops, beige walls, ceramic flooring and a side by side washer and dryer.
Inspiration for a large classic single-wall separated utility room in Edmonton with a submerged sink, shaker cabinets, white cabinets, quartz worktops, beige walls, ceramic flooring and a side by side washer and dryer.
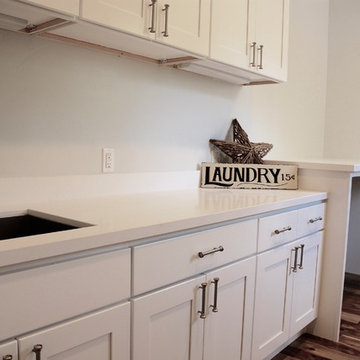
Design ideas for a large country single-wall separated utility room in San Francisco with shaker cabinets, white cabinets, quartz worktops, a side by side washer and dryer and white worktops.
Beige Utility Room with Quartz Worktops Ideas and Designs
7