Beige Utility Room with Quartz Worktops Ideas and Designs
Refine by:
Budget
Sort by:Popular Today
81 - 100 of 282 photos
Item 1 of 3
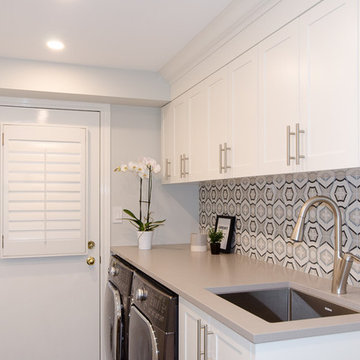
A laundry room/mudroom is transformed with built-in wall storage, bench and lots of counter space. The black floor tile transitions into the adjoining hallway and powder room for a cohesive look.

Shane Baker Studios
SOLLiD Value Series - Cambria Linen Cabinets
Jeffrey Alexander by Hardware Resources - Bremen 1 Hardware
Large traditional galley separated utility room in Phoenix with a submerged sink, raised-panel cabinets, white cabinets, quartz worktops, beige walls, travertine flooring, a side by side washer and dryer and beige floors.
Large traditional galley separated utility room in Phoenix with a submerged sink, raised-panel cabinets, white cabinets, quartz worktops, beige walls, travertine flooring, a side by side washer and dryer and beige floors.

Laundry room with a dramatic back splash selection. The subway tiles are a deep rich blue with contrasting grout, that matches the cabinet, counter top and appliance colors. The interior designer chose a mosaic tile to help break up the white.
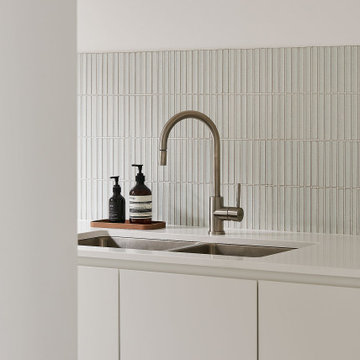
This is an example of a medium sized contemporary single-wall utility room in Geelong with a submerged sink, flat-panel cabinets, white cabinets, quartz worktops, blue splashback, porcelain splashback, white walls, concrete flooring, grey floors and white worktops.
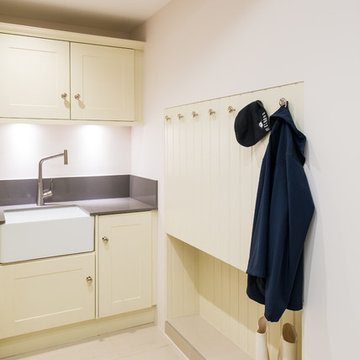
Marek Sikora
Photo of a small country l-shaped utility room in West Midlands with a belfast sink, shaker cabinets, beige cabinets, quartz worktops, beige walls, porcelain flooring and a side by side washer and dryer.
Photo of a small country l-shaped utility room in West Midlands with a belfast sink, shaker cabinets, beige cabinets, quartz worktops, beige walls, porcelain flooring and a side by side washer and dryer.
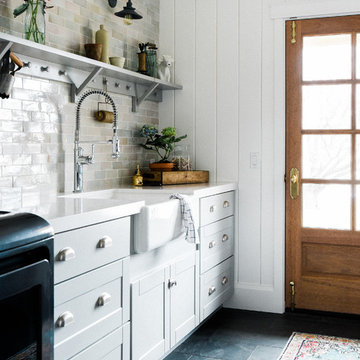
A modern farmhouse laundry room remodel with wood door, gray shaker cabinets, farm sink, and shiplap walls.
Design ideas for a large farmhouse utility room in Other with a belfast sink, shaker cabinets, grey cabinets, quartz worktops, a side by side washer and dryer, white worktops and a feature wall.
Design ideas for a large farmhouse utility room in Other with a belfast sink, shaker cabinets, grey cabinets, quartz worktops, a side by side washer and dryer, white worktops and a feature wall.
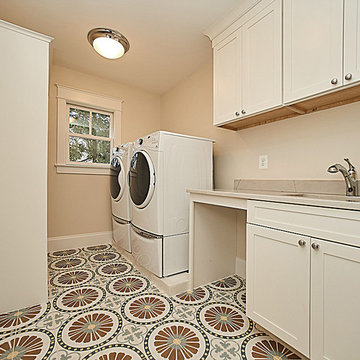
New laundry room
Medium sized traditional single-wall utility room in DC Metro with a submerged sink, shaker cabinets, beige cabinets, quartz worktops, beige walls, a side by side washer and dryer and multi-coloured floors.
Medium sized traditional single-wall utility room in DC Metro with a submerged sink, shaker cabinets, beige cabinets, quartz worktops, beige walls, a side by side washer and dryer and multi-coloured floors.
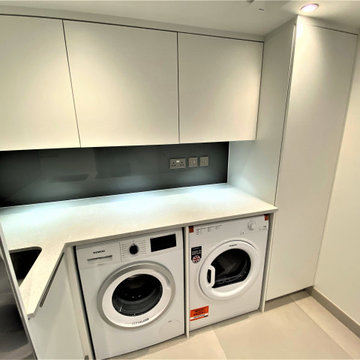
Utility room to house the addtional fridge/freezer and launrdry , broom cupboard and boiler housing, 2.5m x 2.2m approx
This is an example of a small l-shaped utility room in London with a built-in sink, flat-panel cabinets, white cabinets, quartz worktops, brown splashback, glass sheet splashback, white walls, a side by side washer and dryer and white worktops.
This is an example of a small l-shaped utility room in London with a built-in sink, flat-panel cabinets, white cabinets, quartz worktops, brown splashback, glass sheet splashback, white walls, a side by side washer and dryer and white worktops.
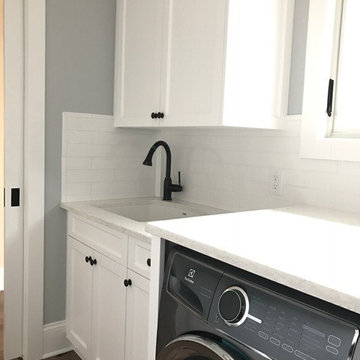
Inspiration for a medium sized beach style galley utility room in Philadelphia with a built-in sink, shaker cabinets, white cabinets, quartz worktops, grey walls, dark hardwood flooring and a side by side washer and dryer.
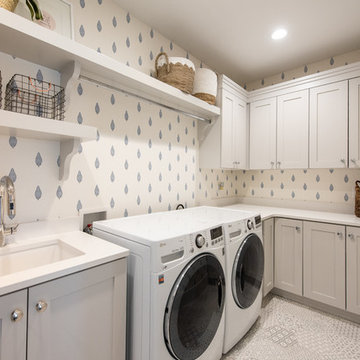
Jared Medley
Medium sized traditional l-shaped separated utility room in Salt Lake City with a submerged sink, shaker cabinets, white cabinets, quartz worktops, white walls, ceramic flooring, a side by side washer and dryer, white floors and white worktops.
Medium sized traditional l-shaped separated utility room in Salt Lake City with a submerged sink, shaker cabinets, white cabinets, quartz worktops, white walls, ceramic flooring, a side by side washer and dryer, white floors and white worktops.
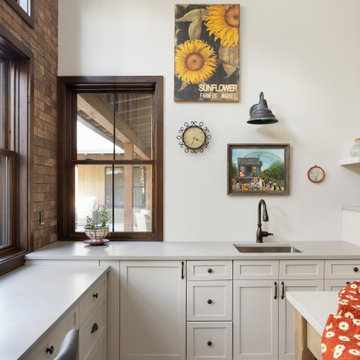
This Farmhouse style home was designed around the separate spaces and wraps or hugs around the courtyard, it’s inviting, comfortable and timeless. A welcoming entry and sliding doors suggest indoor/ outdoor living through all of the private and public main spaces including the Entry, Kitchen, living, and master bedroom. Another major design element for the interior of this home called the “galley” hallway, features high clerestory windows and creative entrances to two of the spaces. Custom Double Sliding Barn Doors to the office and an oversized entrance with sidelights and a transom window, frame the main entry and draws guests right through to the rear courtyard. The owner’s one-of-a-kind creative craft room and laundry room allow for open projects to rest without cramping a social event in the public spaces. Lastly, the HUGE but unassuming 2,200 sq ft garage provides two tiers and space for a full sized RV, off road vehicles and two daily drivers. This home is an amazing example of balance between on-site toy storage, several entertaining space options and private/quiet time and spaces alike.
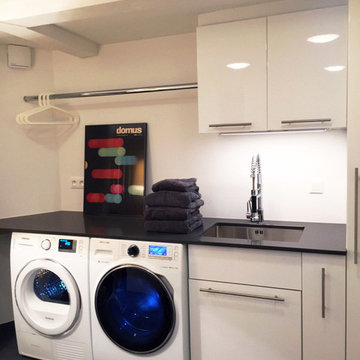
Stefanie Ashton
Medium sized modern separated utility room in Other with a single-bowl sink, white cabinets, quartz worktops, white walls, porcelain flooring, a side by side washer and dryer, black worktops and flat-panel cabinets.
Medium sized modern separated utility room in Other with a single-bowl sink, white cabinets, quartz worktops, white walls, porcelain flooring, a side by side washer and dryer, black worktops and flat-panel cabinets.
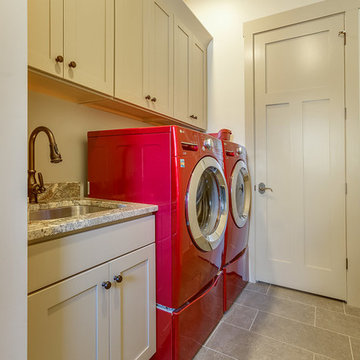
Jana Sobel
Inspiration for a small farmhouse single-wall utility room in Birmingham with a submerged sink, shaker cabinets, quartz worktops, beige walls, porcelain flooring and a side by side washer and dryer.
Inspiration for a small farmhouse single-wall utility room in Birmingham with a submerged sink, shaker cabinets, quartz worktops, beige walls, porcelain flooring and a side by side washer and dryer.

This mudroom/laundry area was dark and disorganized. We created some much needed storage, stacked the laundry to provide more space, and a seating area for this busy family. The random hexagon tile pattern on the floor was created using 3 different shades of the same tile. We really love finding ways to use standard materials in new and fun ways that heighten the design and make things look custom. We did the same with the floor tile in the front entry, creating a basket-weave/plaid look with a combination of tile colours and sizes. A geometric light fixture and some fun wall hooks finish the space.

The unique utility sink adds interest and color to the new laundry/craft room.
Photo of a large traditional u-shaped utility room in Indianapolis with an utility sink, recessed-panel cabinets, green cabinets, quartz worktops, beige walls, porcelain flooring, a stacked washer and dryer, multi-coloured floors and white worktops.
Photo of a large traditional u-shaped utility room in Indianapolis with an utility sink, recessed-panel cabinets, green cabinets, quartz worktops, beige walls, porcelain flooring, a stacked washer and dryer, multi-coloured floors and white worktops.
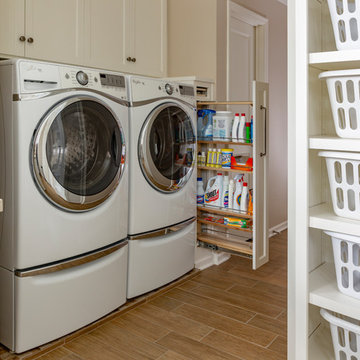
Design Connection, Inc. provided space planning, AutoCAD drawings, selections for tile, countertops, cabinets, plumbing and lighting fixtures, paint colors, project management between the client and the contractors to keep the integrity of Design Connection, Inc.’s high standards and designs.
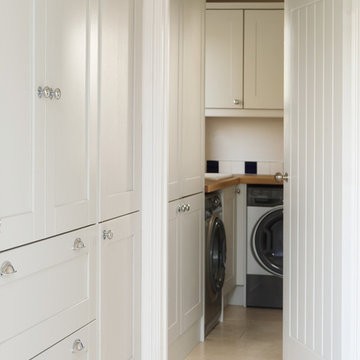
Two tone 5 piece shaker kitchen utility room
Photography Mandy Donneky
This is an example of a medium sized contemporary u-shaped utility room in Cornwall with a belfast sink, shaker cabinets, grey cabinets, quartz worktops, white splashback, ceramic splashback, limestone flooring, beige floors and white worktops.
This is an example of a medium sized contemporary u-shaped utility room in Cornwall with a belfast sink, shaker cabinets, grey cabinets, quartz worktops, white splashback, ceramic splashback, limestone flooring, beige floors and white worktops.
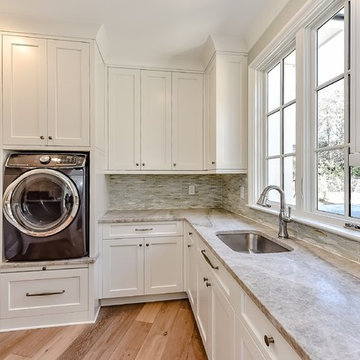
Photo of a large traditional l-shaped separated utility room in Charlotte with a submerged sink, shaker cabinets, white cabinets, quartz worktops, white walls, medium hardwood flooring and a side by side washer and dryer.
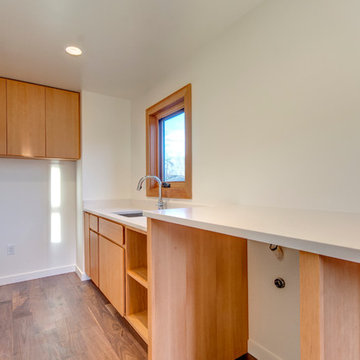
A Beautiful Dominion
Photo of a medium sized modern utility room in Portland with a submerged sink, flat-panel cabinets, light wood cabinets, quartz worktops, white walls, medium hardwood flooring and a side by side washer and dryer.
Photo of a medium sized modern utility room in Portland with a submerged sink, flat-panel cabinets, light wood cabinets, quartz worktops, white walls, medium hardwood flooring and a side by side washer and dryer.
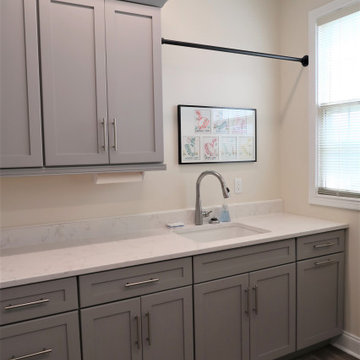
Storage for days
Photo of a medium sized modern single-wall separated utility room in Other with a submerged sink, shaker cabinets, grey cabinets, quartz worktops, beige walls, dark hardwood flooring, brown floors and white worktops.
Photo of a medium sized modern single-wall separated utility room in Other with a submerged sink, shaker cabinets, grey cabinets, quartz worktops, beige walls, dark hardwood flooring, brown floors and white worktops.
Beige Utility Room with Quartz Worktops Ideas and Designs
5