Beige Walk-out Basement Ideas and Designs
Refine by:
Budget
Sort by:Popular Today
1 - 20 of 1,172 photos
Item 1 of 3
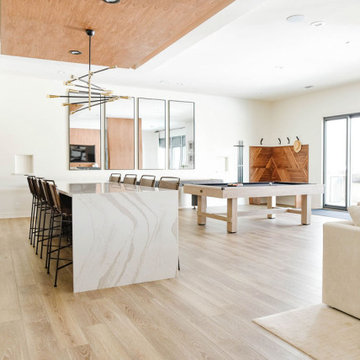
Large contemporary walk-out basement in Omaha with white walls, light hardwood flooring, no fireplace and beige floors.
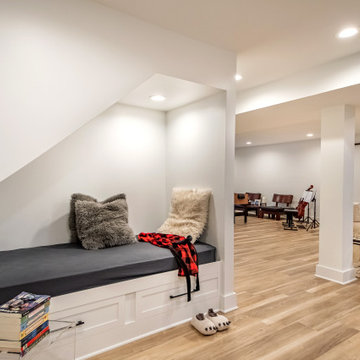
Great under the stairs space idea
This is an example of a medium sized classic walk-out basement in DC Metro with vinyl flooring, no fireplace and brown floors.
This is an example of a medium sized classic walk-out basement in DC Metro with vinyl flooring, no fireplace and brown floors.
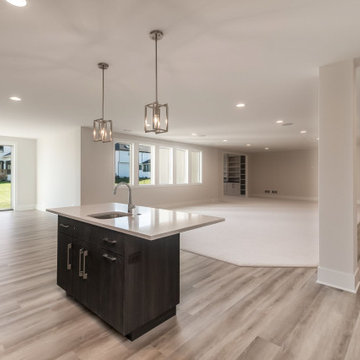
Photo of an expansive walk-out basement in Chicago with a home bar, beige walls and brown floors.
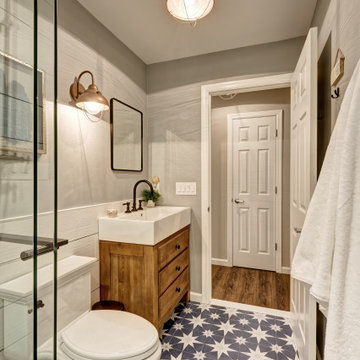
We started with a blank slate on this basement project where our only obstacles were exposed steel support columns, existing plumbing risers from the concrete slab, and dropped soffits concealing ductwork on the ceiling. It had the advantage of tall ceilings, an existing egress window, and a sliding door leading to a newly constructed patio.
This family of five loves the beach and frequents summer beach resorts in the Northeast. Bringing that aesthetic home to enjoy all year long was the inspiration for the décor, as well as creating a family-friendly space for entertaining.
Wish list items included room for a billiard table, wet bar, game table, family room, guest bedroom, full bathroom, space for a treadmill and closed storage. The existing structural elements helped to define how best to organize the basement. For instance, we knew we wanted to connect the bar area and billiards table with the patio in order to create an indoor/outdoor entertaining space. It made sense to use the egress window for the guest bedroom for both safety and natural light. The bedroom also would be adjacent to the plumbing risers for easy access to the new bathroom. Since the primary focus of the family room would be for TV viewing, natural light did not need to filter into that space. We made sure to hide the columns inside of newly constructed walls and dropped additional soffits where needed to make the ceiling mechanicals feel less random.
In addition to the beach vibe, the homeowner has valuable sports memorabilia that was to be prominently displayed including two seats from the original Yankee stadium.
For a coastal feel, shiplap is used on two walls of the family room area. In the bathroom shiplap is used again in a more creative way using wood grain white porcelain tile as the horizontal shiplap “wood”. We connected the tile horizontally with vertical white grout joints and mimicked the horizontal shadow line with dark grey grout. At first glance it looks like we wrapped the shower with real wood shiplap. Materials including a blue and white patterned floor, blue penny tiles and a natural wood vanity checked the list for that seaside feel.
A large reclaimed wood door on an exposed sliding barn track separates the family room from the game room where reclaimed beams are punctuated with cable lighting. Cabinetry and a beverage refrigerator are tucked behind the rolling bar cabinet (that doubles as a Blackjack table!). A TV and upright video arcade machine round-out the entertainment in the room. Bar stools, two rotating club chairs, and large square poufs along with the Yankee Stadium seats provide fun places to sit while having a drink, watching billiards or a game on the TV.
Signed baseballs can be found behind the bar, adjacent to the billiard table, and on specially designed display shelves next to the poker table in the family room.
Thoughtful touches like the surfboards, signage, photographs and accessories make a visitor feel like they are on vacation at a well-appointed beach resort without being cliché.
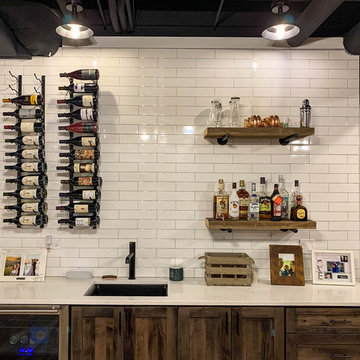
Design ideas for a large rural walk-out basement in Chicago with beige walls, vinyl flooring and brown floors.
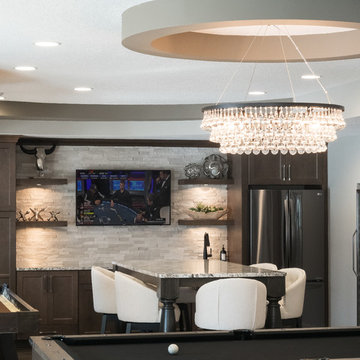
Medium sized contemporary walk-out basement in Minneapolis with beige walls and brown floors.
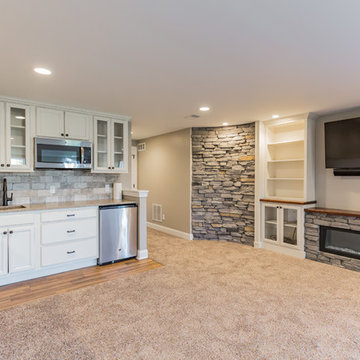
This is an example of a large classic walk-out basement in Philadelphia with beige walls, carpet, a ribbon fireplace, a stone fireplace surround and beige floors.

This basement family room is light and bright.
Inspiration for a medium sized traditional walk-out basement in Atlanta with grey walls, light hardwood flooring, no fireplace and beige floors.
Inspiration for a medium sized traditional walk-out basement in Atlanta with grey walls, light hardwood flooring, no fireplace and beige floors.
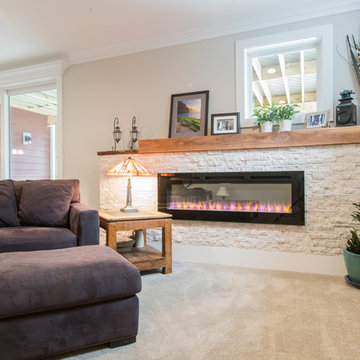
Photo of a medium sized classic walk-out basement in DC Metro with grey walls, carpet, a ribbon fireplace, a stone fireplace surround and beige floors.

Design ideas for a large farmhouse walk-out basement in San Francisco with ceramic flooring, grey floors, beige walls, a standard fireplace and a stone fireplace surround.
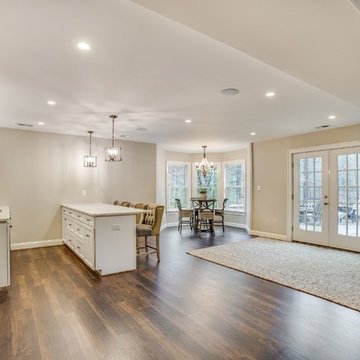
Multi-Purpose Basement
By removing the drop-ceiling, creating a large cased opening between rooms, and adding lots of recessed lighting this basement once over run by kids has become an adult haven for weekend parties and family get togethers.
Quartz Countertops
Subway Tile Backsplash
LVP Flooring
205 Photography

Beautiful, large basement finish with many custom finishes for this family to enjoy!
Large classic walk-out basement in Minneapolis with grey walls, vinyl flooring, a stone fireplace surround, grey floors and a corner fireplace.
Large classic walk-out basement in Minneapolis with grey walls, vinyl flooring, a stone fireplace surround, grey floors and a corner fireplace.
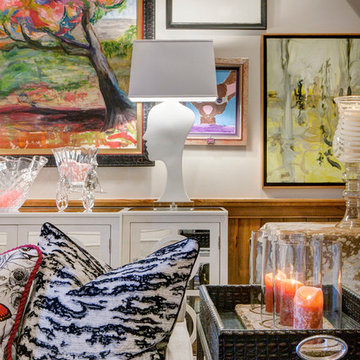
Timeless Memories Studio
Design ideas for a medium sized bohemian walk-out basement in Other with beige walls.
Design ideas for a medium sized bohemian walk-out basement in Other with beige walls.
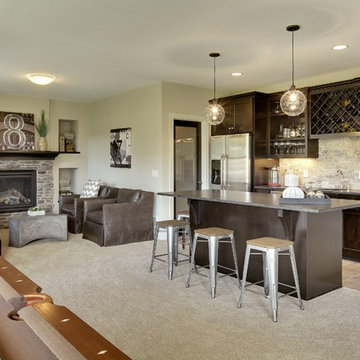
Finished basement with many options for entertaining. A home bar, fireplace, and room for table games.
Photography by Spacecrafting
This is an example of a large classic walk-out basement in Minneapolis with beige walls, carpet, no fireplace and a stone fireplace surround.
This is an example of a large classic walk-out basement in Minneapolis with beige walls, carpet, no fireplace and a stone fireplace surround.

The new basement is the ultimate multi-functional space. A bar, foosball table, dartboard, and glass garage door with direct access to the back provide endless entertainment for guests; a cozy seating area with a whiteboard and pop-up television is perfect for Mike's work training sessions (or relaxing!); and a small playhouse and fun zone offer endless possibilities for the family's son, James.
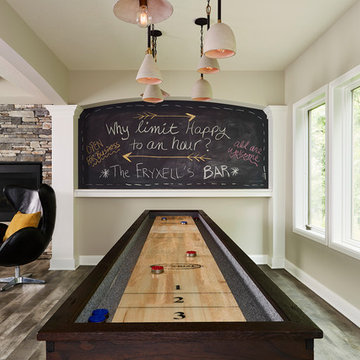
This new basement finish is a home owners dream for entertaining! Features include: an amazing bar with black cabinetry with brushed brass hardware, rustic barn wood herringbone ceiling detail and beams, sliding barn door, plank flooring, shiplap walls, chalkboard wall with an integrated drink ledge, 2 sided fireplace with stacked stone and TV niche, and a stellar bathroom!

Inspiration for a large modern walk-out basement in St Louis with white walls, vinyl flooring, a ribbon fireplace, a wooden fireplace surround and brown floors.

Photo of a large contemporary walk-out basement in Omaha with white walls, light hardwood flooring, no fireplace, beige floors and a feature wall.

This older couple residing in a golf course community wanted to expand their living space and finish up their unfinished basement for entertainment purposes and more.
Their wish list included: exercise room, full scale movie theater, fireplace area, guest bedroom, full size master bath suite style, full bar area, entertainment and pool table area, and tray ceiling.
After major concrete breaking and running ground plumbing, we used a dead corner of basement near staircase to tuck in bar area.
A dual entrance bathroom from guest bedroom and main entertainment area was placed on far wall to create a large uninterrupted main floor area. A custom barn door for closet gives extra floor space to guest bedroom.
New movie theater room with multi-level seating, sound panel walls, two rows of recliner seating, 120-inch screen, state of art A/V system, custom pattern carpeting, surround sound & in-speakers, custom molding and trim with fluted columns, custom mahogany theater doors.
The bar area includes copper panel ceiling and rope lighting inside tray area, wrapped around cherry cabinets and dark granite top, plenty of stools and decorated with glass backsplash and listed glass cabinets.
The main seating area includes a linear fireplace, covered with floor to ceiling ledger stone and an embedded television above it.
The new exercise room with two French doors, full mirror walls, a couple storage closets, and rubber floors provide a fully equipped home gym.
The unused space under staircase now includes a hidden bookcase for storage and A/V equipment.
New bathroom includes fully equipped body sprays, large corner shower, double vanities, and lots of other amenities.
Carefully selected trim work, crown molding, tray ceiling, wainscoting, wide plank engineered flooring, matching stairs, and railing, makes this basement remodel the jewel of this community.
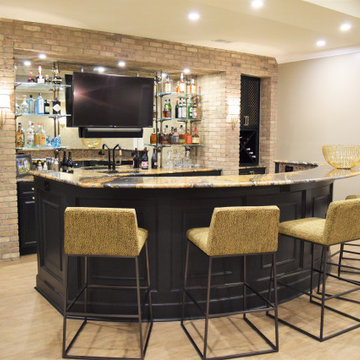
When my long-time clients were ready to start their full basement remodel project, they came to me with a clear vision of what the finished design would look like. Rich textures, dramatic colors, and luxe finishes create a modern yet elegant entertaining space.
Beige Walk-out Basement Ideas and Designs
1