Beige Walk-out Basement Ideas and Designs
Refine by:
Budget
Sort by:Popular Today
21 - 40 of 1,177 photos
Item 1 of 3
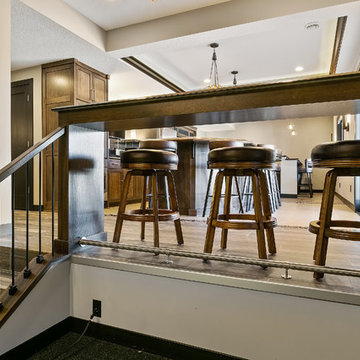
This is an example of a medium sized classic walk-out basement in Minneapolis with grey walls, porcelain flooring, no fireplace and brown floors.
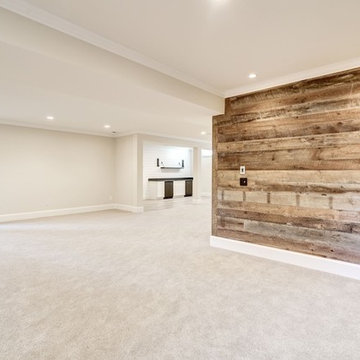
This is an example of a large rural walk-out basement in DC Metro with beige walls, carpet, no fireplace and brown floors.

This basement family room is light and bright.
Inspiration for a medium sized traditional walk-out basement in Atlanta with grey walls, light hardwood flooring, no fireplace and beige floors.
Inspiration for a medium sized traditional walk-out basement in Atlanta with grey walls, light hardwood flooring, no fireplace and beige floors.
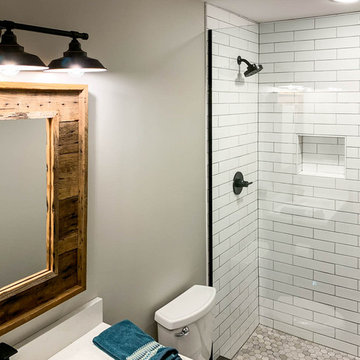
Inspiration for a medium sized farmhouse walk-out basement in Chicago with beige walls, ceramic flooring and brown floors.
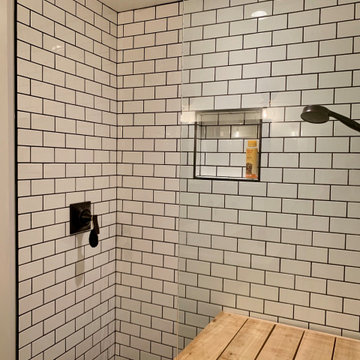
Photo of a medium sized rural walk-out basement in DC Metro with white walls, laminate floors and brown floors.

Area under the stairway was finished providing sitting / reading area for children with built-in drawer for toys. Post was framed out. Stairway post, handrail, and balusters are removable to allow furniture to be moved up/down the stairway.
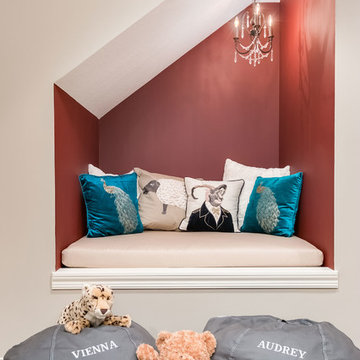
©Finished Basement Company
Inspiration for a medium sized rustic walk-out basement in Minneapolis with beige walls, medium hardwood flooring, a two-sided fireplace, a stone fireplace surround and brown floors.
Inspiration for a medium sized rustic walk-out basement in Minneapolis with beige walls, medium hardwood flooring, a two-sided fireplace, a stone fireplace surround and brown floors.
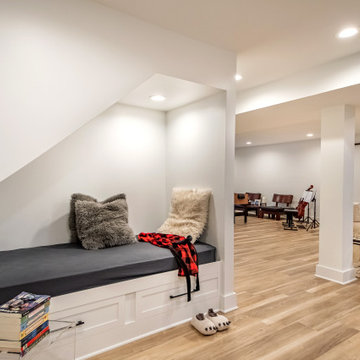
Great under the stairs space idea
This is an example of a medium sized classic walk-out basement in DC Metro with vinyl flooring, no fireplace and brown floors.
This is an example of a medium sized classic walk-out basement in DC Metro with vinyl flooring, no fireplace and brown floors.
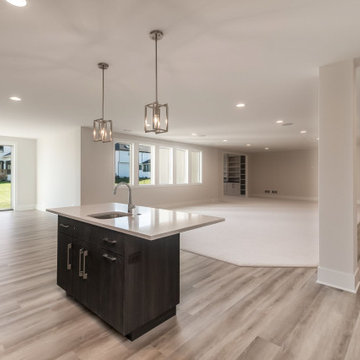
Photo of an expansive walk-out basement in Chicago with a home bar, beige walls and brown floors.
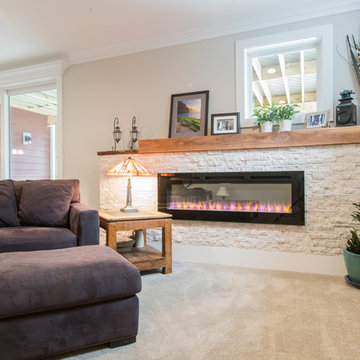
Photo of a medium sized classic walk-out basement in DC Metro with grey walls, carpet, a ribbon fireplace, a stone fireplace surround and beige floors.
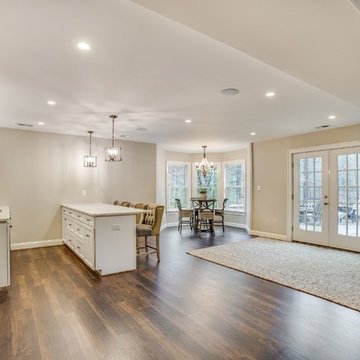
Multi-Purpose Basement
By removing the drop-ceiling, creating a large cased opening between rooms, and adding lots of recessed lighting this basement once over run by kids has become an adult haven for weekend parties and family get togethers.
Quartz Countertops
Subway Tile Backsplash
LVP Flooring
205 Photography
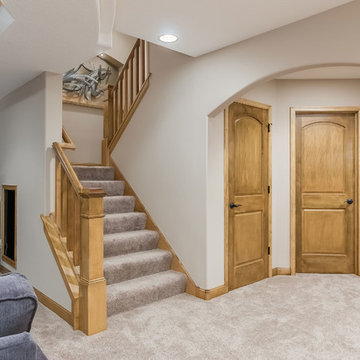
©Finished Basement Company
Photo of a large classic walk-out basement in Minneapolis with grey walls, carpet, a standard fireplace, a stone fireplace surround and grey floors.
Photo of a large classic walk-out basement in Minneapolis with grey walls, carpet, a standard fireplace, a stone fireplace surround and grey floors.
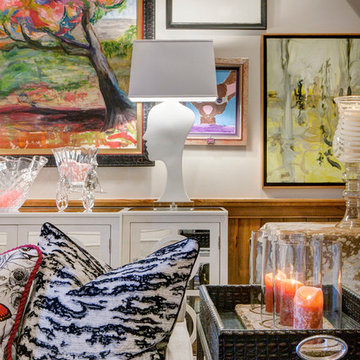
Timeless Memories Studio
Design ideas for a medium sized bohemian walk-out basement in Other with beige walls.
Design ideas for a medium sized bohemian walk-out basement in Other with beige walls.
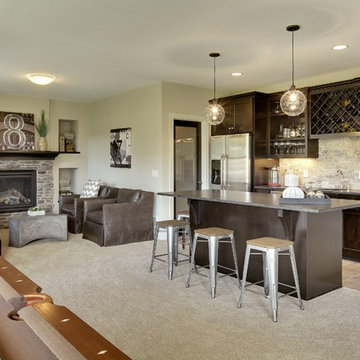
Finished basement with many options for entertaining. A home bar, fireplace, and room for table games.
Photography by Spacecrafting
This is an example of a large classic walk-out basement in Minneapolis with beige walls, carpet, no fireplace and a stone fireplace surround.
This is an example of a large classic walk-out basement in Minneapolis with beige walls, carpet, no fireplace and a stone fireplace surround.

Inspiration for a large modern walk-out basement in St Louis with white walls, vinyl flooring, a ribbon fireplace, a wooden fireplace surround and brown floors.

This older couple residing in a golf course community wanted to expand their living space and finish up their unfinished basement for entertainment purposes and more.
Their wish list included: exercise room, full scale movie theater, fireplace area, guest bedroom, full size master bath suite style, full bar area, entertainment and pool table area, and tray ceiling.
After major concrete breaking and running ground plumbing, we used a dead corner of basement near staircase to tuck in bar area.
A dual entrance bathroom from guest bedroom and main entertainment area was placed on far wall to create a large uninterrupted main floor area. A custom barn door for closet gives extra floor space to guest bedroom.
New movie theater room with multi-level seating, sound panel walls, two rows of recliner seating, 120-inch screen, state of art A/V system, custom pattern carpeting, surround sound & in-speakers, custom molding and trim with fluted columns, custom mahogany theater doors.
The bar area includes copper panel ceiling and rope lighting inside tray area, wrapped around cherry cabinets and dark granite top, plenty of stools and decorated with glass backsplash and listed glass cabinets.
The main seating area includes a linear fireplace, covered with floor to ceiling ledger stone and an embedded television above it.
The new exercise room with two French doors, full mirror walls, a couple storage closets, and rubber floors provide a fully equipped home gym.
The unused space under staircase now includes a hidden bookcase for storage and A/V equipment.
New bathroom includes fully equipped body sprays, large corner shower, double vanities, and lots of other amenities.
Carefully selected trim work, crown molding, tray ceiling, wainscoting, wide plank engineered flooring, matching stairs, and railing, makes this basement remodel the jewel of this community.
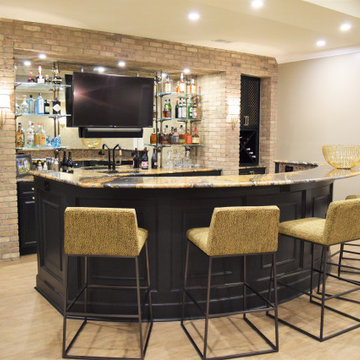
When my long-time clients were ready to start their full basement remodel project, they came to me with a clear vision of what the finished design would look like. Rich textures, dramatic colors, and luxe finishes create a modern yet elegant entertaining space.
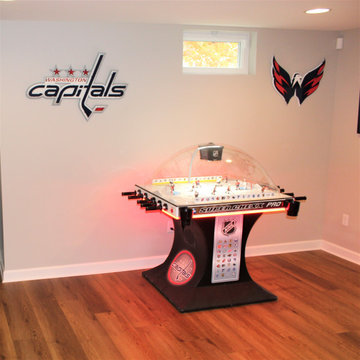
This ultimate basement renovation in Frederick County Maryland is built to entertain your family and friends. This design build home remodeling project includes an arcade style gaming room, a complete home bar with dishwasher, fridge and sink, a large home gym like a fitness center and a move room with theater style seating and a cool snack bar.
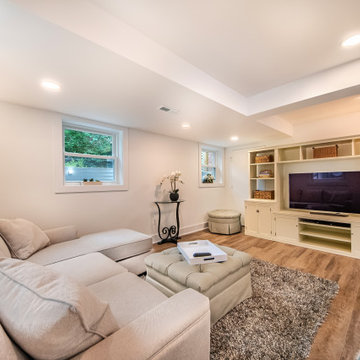
Basement Remodel with large wet-bar, full bathroom and cosy family room
Photo of a medium sized traditional walk-out basement in DC Metro with a home bar, white walls, vinyl flooring and brown floors.
Photo of a medium sized traditional walk-out basement in DC Metro with a home bar, white walls, vinyl flooring and brown floors.
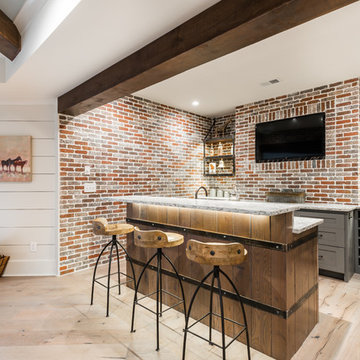
Inspiration for a medium sized modern walk-out basement in Atlanta with white walls and light hardwood flooring.
Beige Walk-out Basement Ideas and Designs
2