Beige Wardrobe with a Drop Ceiling Ideas and Designs
Refine by:
Budget
Sort by:Popular Today
1 - 20 of 31 photos
Item 1 of 3
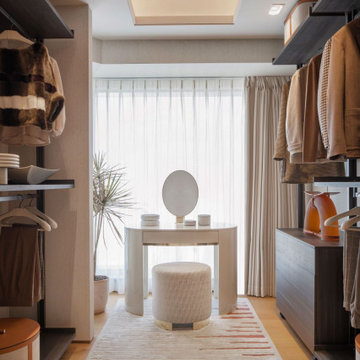
This is an example of a contemporary walk-in wardrobe in Milan with open cabinets, dark wood cabinets, medium hardwood flooring, brown floors and a drop ceiling.
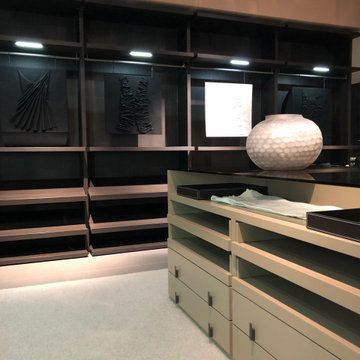
Chelsea light style is a beautiful and very luxury-looking dressing room option. As long as you are keen on having your wardrobe to be open, this style will fit in most spaces in large and small. it can be made with a combination of hanging, shelving, drawers, and pull-out trays. All balanced and tailored to your needs. The price starts with £850+VAT per linear meter and goes up to £1650+Vat p/m depending on what accessories and configuration you will choose to go with.
For more details, minimum order volume or price estimate, please call us on tel:02039066980, or email us to: sales@smartfitwardrobe.co.uk, quoting this style.
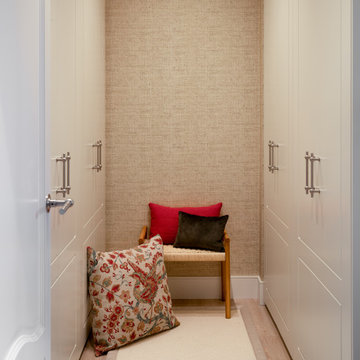
Reforma integral Sube Interiorismo www.subeinteriorismo.com
Biderbost Photo
Small classic gender neutral walk-in wardrobe in Bilbao with raised-panel cabinets, white cabinets, laminate floors, beige floors and a drop ceiling.
Small classic gender neutral walk-in wardrobe in Bilbao with raised-panel cabinets, white cabinets, laminate floors, beige floors and a drop ceiling.
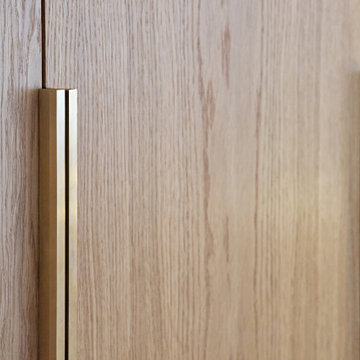
Small contemporary gender neutral walk-in wardrobe in London with flat-panel cabinets, medium wood cabinets, carpet, grey floors and a drop ceiling.
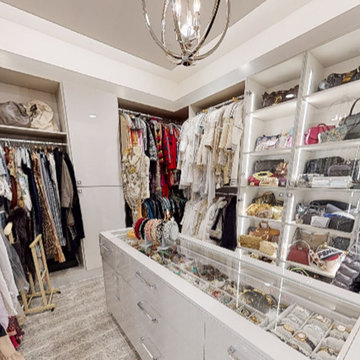
Custom modern closet with LED lighting integrated into the shoe storage and display cabinet. Frameless glass cabinets and 2-tone cabinets with Thermofoil fronts. Built in bench flanked by storage cabinets. Custom island with display top for jewelry
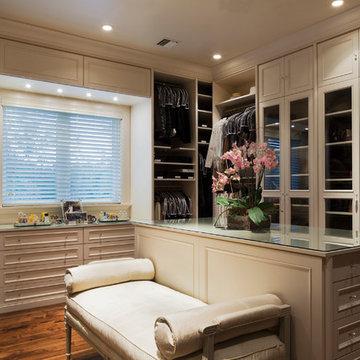
Steven Brooke Studios
Photo of an expansive traditional gender neutral walk-in wardrobe in Miami with recessed-panel cabinets, white cabinets, medium hardwood flooring, brown floors, a drop ceiling and feature lighting.
Photo of an expansive traditional gender neutral walk-in wardrobe in Miami with recessed-panel cabinets, white cabinets, medium hardwood flooring, brown floors, a drop ceiling and feature lighting.
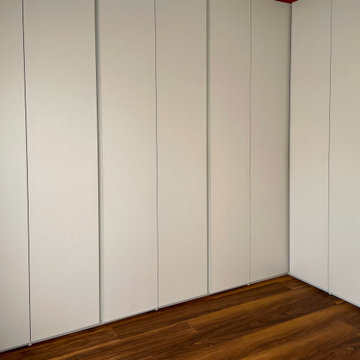
Photo of a large modern gender neutral walk-in wardrobe in Other with flat-panel cabinets, white cabinets, dark hardwood flooring, brown floors and a drop ceiling.
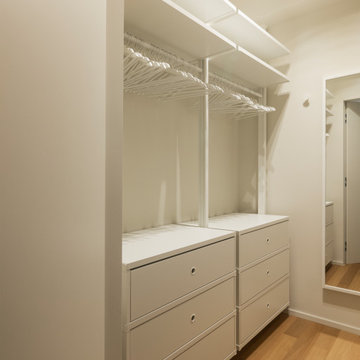
Interno della cabina armadio, accessibile dalla camera da letto padronale.
Medium sized modern gender neutral walk-in wardrobe in Milan with flat-panel cabinets, white cabinets, light hardwood flooring, brown floors and a drop ceiling.
Medium sized modern gender neutral walk-in wardrobe in Milan with flat-panel cabinets, white cabinets, light hardwood flooring, brown floors and a drop ceiling.
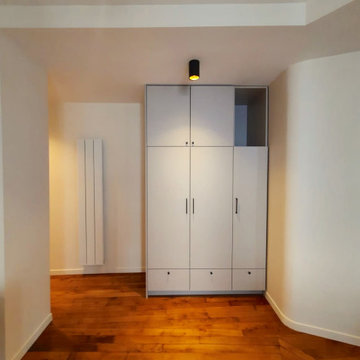
Le vestiaire implanté entre l'espace jour et l'espace nuit permet d'y ranger les manteaux, vestes du quotidien et les chaussures. Il est conçu sur toute la hauteur pour exploiter un maximum de places sans encombrement.
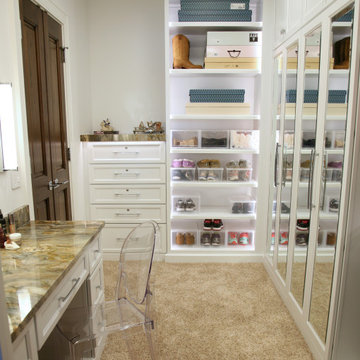
Fusion granite and fully lit zones for clothing make this walk in closet a dream!
This is an example of an expansive contemporary gender neutral dressing room in Milwaukee with flat-panel cabinets, white cabinets, carpet, beige floors and a drop ceiling.
This is an example of an expansive contemporary gender neutral dressing room in Milwaukee with flat-panel cabinets, white cabinets, carpet, beige floors and a drop ceiling.
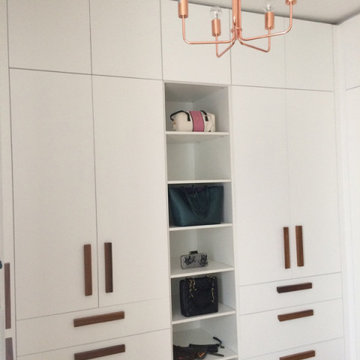
Inspiration for a contemporary gender neutral walk-in wardrobe in Catania-Palermo with flat-panel cabinets, white cabinets, dark hardwood flooring, a drop ceiling and feature lighting.
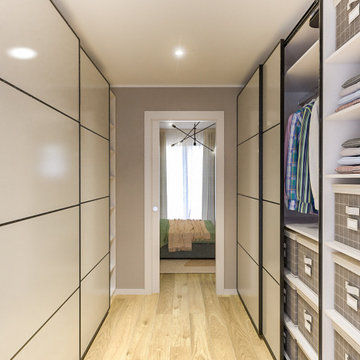
Liadesign
Design ideas for a medium sized scandinavian gender neutral walk-in wardrobe in Milan with flat-panel cabinets, beige cabinets, light hardwood flooring and a drop ceiling.
Design ideas for a medium sized scandinavian gender neutral walk-in wardrobe in Milan with flat-panel cabinets, beige cabinets, light hardwood flooring and a drop ceiling.
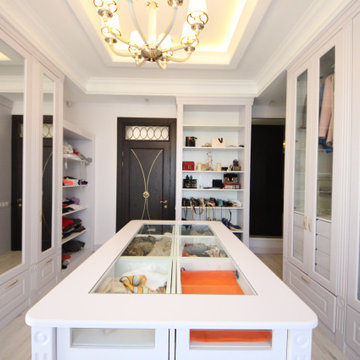
Дом в стиле арт деко, в трех уровнях, выполнен для семьи супругов в возрасте 50 лет, 3-е детей.
Комплектация объекта строительными материалами, мебелью, сантехникой и люстрами из Испании и России.
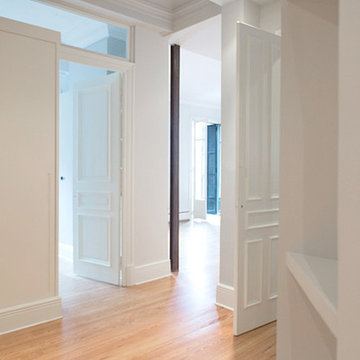
Reforma de vivienda en el centro de Bilbao. Construcción típica de principios del siglo XX en el Ensanche bilbaino.
Estructura de madera combinada con hierro. Pavimento en madera de pinotea y carpintería interior y exterior moldurada al estlo de la época. Techos decorados con molduras en zonas nobles.
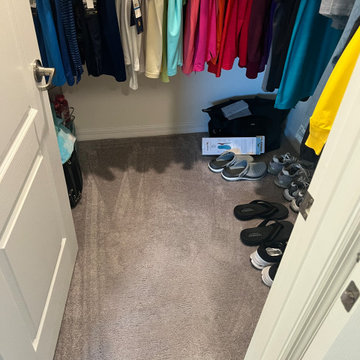
Welcome to Lakewood Ranch! Our clients desired to remove all of the builder's grade carpet in their bedrooms. Seeking to protect their investment while achieving quality floors, they chose the stylish DuChateau in the color Gillion.
Our clients are snowbirds and wished to have this project completed before the holidays. The LGK team successfully finished the project in November, and our clients are happy with their new floors!
Ready to transform your space? Call us at 941-587-3804 or book an appointment online at LGKramerFlooring.com.
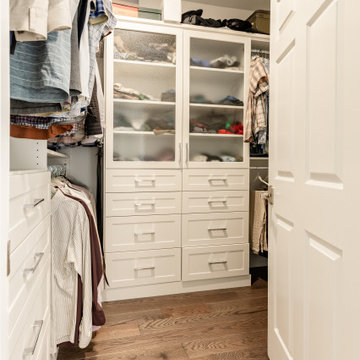
A recently moved couple decided to renovate their new home starting with their master bathroom. This couple were very intrigued with bold colors and extraordinary fixtures.
It started with choosing a bold steel free standing tub colored with black on the outside and white lon the inside. This color scheme carried over into the mosaic tiles into the shower running down vertically to accentuate a black marble top and gold mirror trim, opposite the shower area.
Prior walls were taken down and a new angled wall was made to house new round custom-made double vanity cabinets.
A new commode room was built behind new shower space along with double shower panel and rain shower over river rock stone floors, and porcelain floor with heated floor underneath.
A tray ceiling in the middle of bathroom trimmed with gold crown and painted in black accent helps set apart bathroom project.
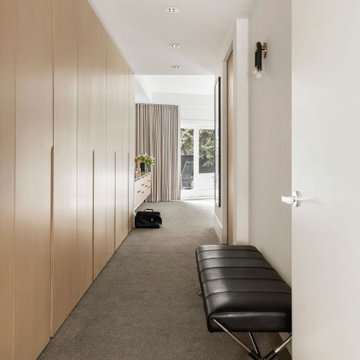
Inspiration for an expansive contemporary gender neutral built-in wardrobe in Calgary with flat-panel cabinets, light wood cabinets, carpet, grey floors and a drop ceiling.
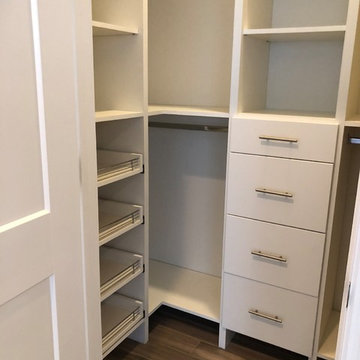
Inspiration for a small contemporary gender neutral built-in wardrobe in Miami with open cabinets, white cabinets, medium hardwood flooring, brown floors and a drop ceiling.
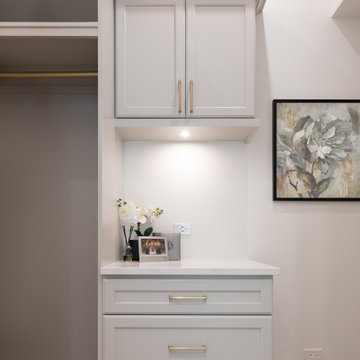
This is an example of a medium sized traditional gender neutral walk-in wardrobe in Chicago with shaker cabinets, grey cabinets, carpet, grey floors and a drop ceiling.
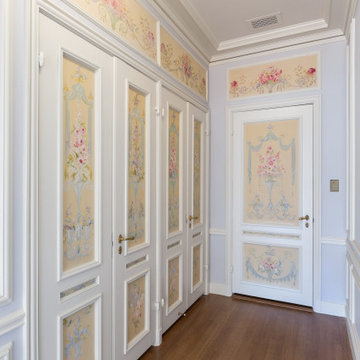
Large traditional built-in wardrobe in San Francisco with beaded cabinets, white cabinets, medium hardwood flooring, brown floors and a drop ceiling.
Beige Wardrobe with a Drop Ceiling Ideas and Designs
1