Beige Wardrobe with Medium Hardwood Flooring Ideas and Designs
Refine by:
Budget
Sort by:Popular Today
81 - 100 of 849 photos
Item 1 of 3
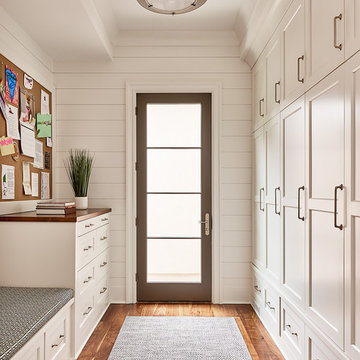
This is an example of a classic gender neutral walk-in wardrobe in Charlotte with shaker cabinets, white cabinets and medium hardwood flooring.

Classic walk-in wardrobe for men in Baltimore with grey cabinets and medium hardwood flooring.

White and dark wood dressing room with burnished brass and crystal cabinet hardware. Spacious island with marble countertops.
Traditional gender neutral walk-in wardrobe in Boston with recessed-panel cabinets, white cabinets and medium hardwood flooring.
Traditional gender neutral walk-in wardrobe in Boston with recessed-panel cabinets, white cabinets and medium hardwood flooring.

Photo of a large classic gender neutral walk-in wardrobe in Other with white cabinets, medium hardwood flooring, shaker cabinets and brown floors.
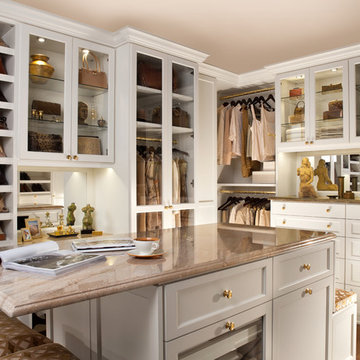
This custom walk-in dressing room featured in white painted maple wood and polished brass hardware, delivers tons of functional and accessible space. Interior and under cabinet LED lighting conveniently illuminates your dressing room so you can see your whole wardrobe in full detail. High and low hanging space allows enough room to organize items based on size. Our glass shelving behind glass door inserts provides a great space to store your exclusive handbags. This traditional hutch with mirror backing can be personalized with photos and home décor. Slanted shoe shelves offer tons of room to organize and display your favorite footwear. Center Island with overhanging marble countertop can be a place to relax with extra drawer storage including our felt lined double jewelry drawer. This design also includes tilt-out removable hampers, pants rack, tie rack and accessory rack. transFORM’s custom designed walk-in closets, organize and showcase your belongings, creating your sanctuary to mix and match the perfect ensemble.
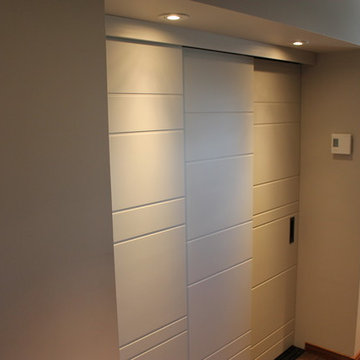
What else can we say? Triple by-pass system which means everything in this closet is accessible.
-Personal Residence of one of K.N. Crowder’s Quebec Representatives
C-500/C-538 & C-400

Project photographer-Therese Hyde This photo features the master walk in closet
Design ideas for a medium sized country gender neutral walk-in wardrobe in Los Angeles with open cabinets, white cabinets, medium hardwood flooring and brown floors.
Design ideas for a medium sized country gender neutral walk-in wardrobe in Los Angeles with open cabinets, white cabinets, medium hardwood flooring and brown floors.
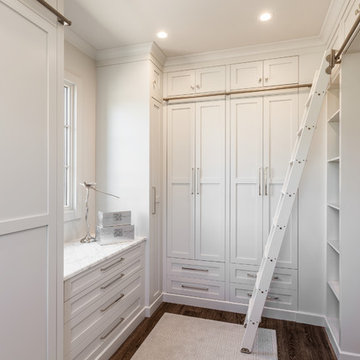
Custom master closet featuring a rolling ladder for easy access to overhead seasonal storage. All white custom cabinets with the brightness and light from a 3' closet window. For folding space, a marble countertop sits above wide drawer storage. The cabinet doors give the entire closet a clean, fresh kept look.
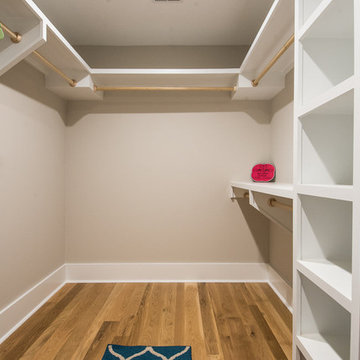
Tyler Davidson
Tyler Davidson
Inspiration for a large traditional gender neutral walk-in wardrobe in Charleston with open cabinets, white cabinets and medium hardwood flooring.
Inspiration for a large traditional gender neutral walk-in wardrobe in Charleston with open cabinets, white cabinets and medium hardwood flooring.
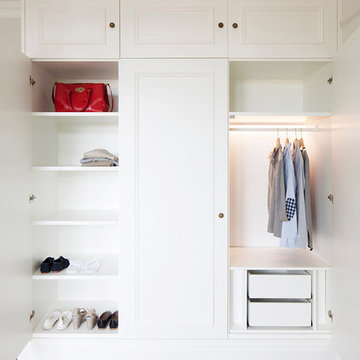
Custom made in-built wardrobes with decorative mouldings
Inspiration for a classic gender neutral wardrobe in London with white cabinets, medium hardwood flooring and recessed-panel cabinets.
Inspiration for a classic gender neutral wardrobe in London with white cabinets, medium hardwood flooring and recessed-panel cabinets.
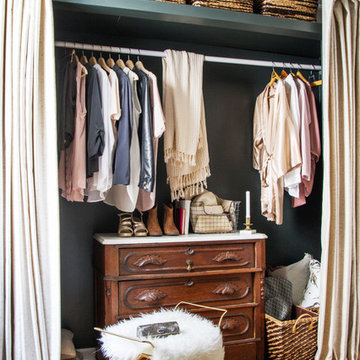
Interior photography of EM Interiors Chicago's spring 2015 One Room Challenge.
Calling It Home's One Room Challenge is a biannual design event that challenges 20 design bloggers to transform a space over the course of the month.
Photography ©2015 by Kelly Peloza Photo

A custom closet with Crystal's Hanover Cabinetry. The finish is custom on Premium Alder Wood. Custom curved front drawer with turned legs add to the ambiance. Includes LED lighting and Cambria Quartz counters.
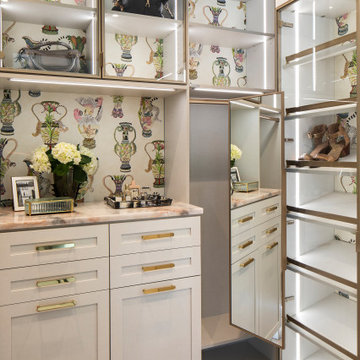
Photo of a traditional walk-in wardrobe for women in Minneapolis with shaker cabinets, white cabinets, medium hardwood flooring and brown floors.

A fabulous new walk-in closet with an accent wallpaper.
Photography (c) Jeffrey Totaro.
Medium sized traditional walk-in wardrobe for women in Philadelphia with glass-front cabinets, white cabinets, medium hardwood flooring, brown floors and a feature wall.
Medium sized traditional walk-in wardrobe for women in Philadelphia with glass-front cabinets, white cabinets, medium hardwood flooring, brown floors and a feature wall.
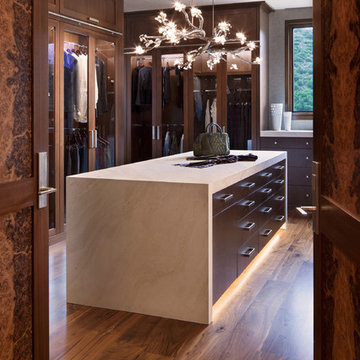
David O. Marlow
This is an example of a rustic gender neutral walk-in wardrobe in Denver with glass-front cabinets, dark wood cabinets, medium hardwood flooring and brown floors.
This is an example of a rustic gender neutral walk-in wardrobe in Denver with glass-front cabinets, dark wood cabinets, medium hardwood flooring and brown floors.
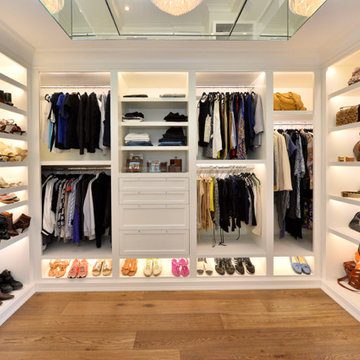
Inspiration for a large traditional gender neutral walk-in wardrobe in New York with open cabinets, white cabinets, medium hardwood flooring and brown floors.
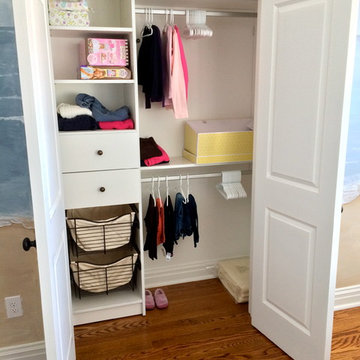
KIds closet that includes double hanging, drawers & pull out baskets with liners.
Bella Systems
This is an example of a traditional standard wardrobe in New York with flat-panel cabinets, white cabinets and medium hardwood flooring.
This is an example of a traditional standard wardrobe in New York with flat-panel cabinets, white cabinets and medium hardwood flooring.
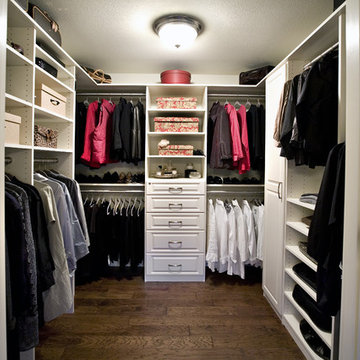
White Thermally Fused Laminate closet with raised panel RTF fronts.
Photo of a medium sized classic gender neutral walk-in wardrobe in San Francisco with raised-panel cabinets, white cabinets, medium hardwood flooring, brown floors and feature lighting.
Photo of a medium sized classic gender neutral walk-in wardrobe in San Francisco with raised-panel cabinets, white cabinets, medium hardwood flooring, brown floors and feature lighting.

Bathed in sunlight from the large window expanse, the master bedroom closet speaks to the amount of detail the Allen and James design team brought to this project. An amazing light fixture by Visual Comfort delivers bling and a wow factor to this dressing retreat. Illumination of the classic cabinetry is also added with a shimmering white finish.
Photographer: Michael Blevins Photo
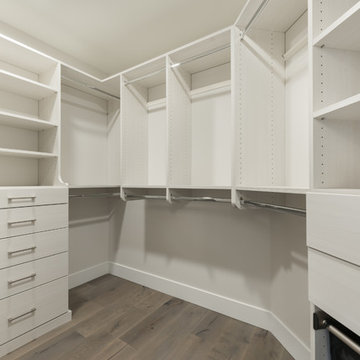
Inspiration for a large classic gender neutral walk-in wardrobe in Seattle with open cabinets, white cabinets, medium hardwood flooring and brown floors.
Beige Wardrobe with Medium Hardwood Flooring Ideas and Designs
5