Beige Wardrobe with Shaker Cabinets Ideas and Designs
Refine by:
Budget
Sort by:Popular Today
21 - 40 of 581 photos
Item 1 of 3

Embodying many of the key elements that are iconic in craftsman design, the rooms of this home are both luxurious and welcoming. From a kitchen with a statement range hood and dramatic chiseled edge quartz countertops, to a character-rich basement bar and lounge area, to a fashion-lover's dream master closet, this stunning family home has a special charm for everyone and the perfect space for everything.
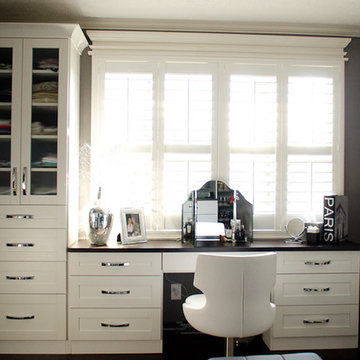
Photography: Pretty Pear Photography
Designer: Michelle McElderry
Design ideas for a large traditional walk-in wardrobe for women in Indianapolis with shaker cabinets, white cabinets and dark hardwood flooring.
Design ideas for a large traditional walk-in wardrobe for women in Indianapolis with shaker cabinets, white cabinets and dark hardwood flooring.
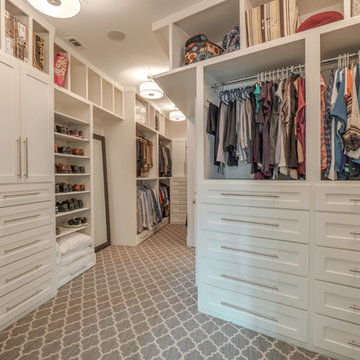
An exercise in compromise between husband and wife clients, this two story addition is representative of a Soft Cozy Craftsman style. Incorporating clean welcoming accents with warmth and attention to hand-made woodwork, this home brings an updated style to an old favorite! The home features custom furniture in natural stains, hand-made by the client, as well as upholstery by Ethan Allen, and hand-made porcelain tile in the wet areas of the home.
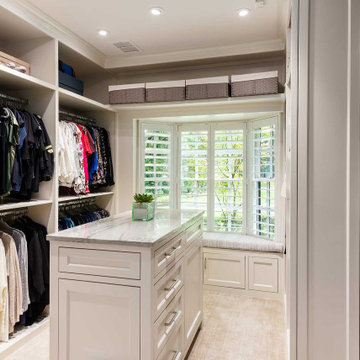
New, full-height cabinetry with adjustable hanging rods and shelves were installed in a similar configuration to the original closet. The built-in dresser and island cabinetry were replaced with new soft-close cabinetry, and we replicated the primary bathroom countertops in the space to tie the rooms together. By adding numerous thoughtfully placed recessed lights, the closet felt more open and inviting, like a luxury boutique.
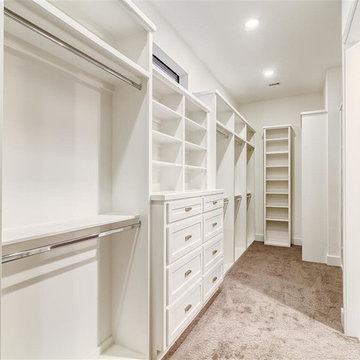
Inspiration for a medium sized modern gender neutral walk-in wardrobe in Houston with shaker cabinets, carpet and white cabinets.
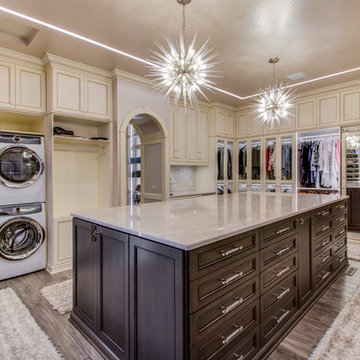
This entire dressing suite is filled with gorgeous cabinetry style focal points throughout and feels as if you entered one of the world’s top fashion stores or retail boutiques.
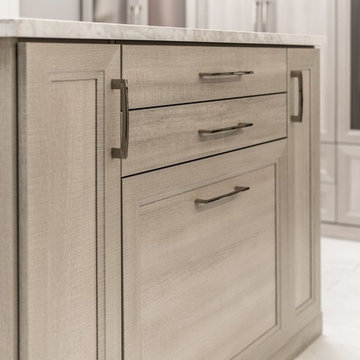
Photo of an expansive modern gender neutral walk-in wardrobe in Chicago with shaker cabinets, medium wood cabinets, light hardwood flooring and beige floors.
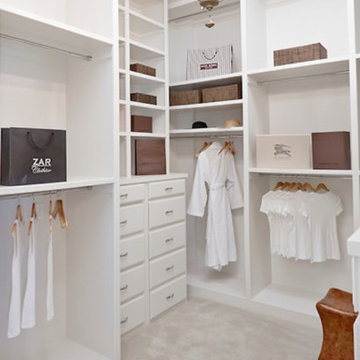
Alex Lepe
Inspiration for a large traditional gender neutral walk-in wardrobe in Dallas with shaker cabinets, white cabinets and carpet.
Inspiration for a large traditional gender neutral walk-in wardrobe in Dallas with shaker cabinets, white cabinets and carpet.
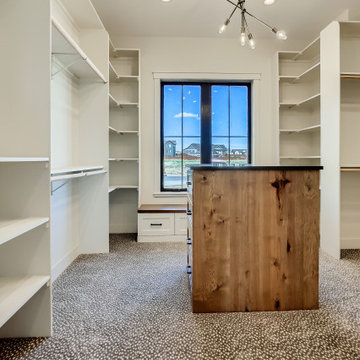
Expansive farmhouse gender neutral walk-in wardrobe in Denver with shaker cabinets, dark wood cabinets, carpet and brown floors.
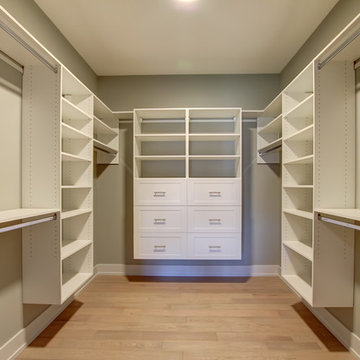
Design ideas for a medium sized contemporary gender neutral walk-in wardrobe in Toronto with shaker cabinets, white cabinets, light hardwood flooring and brown floors.
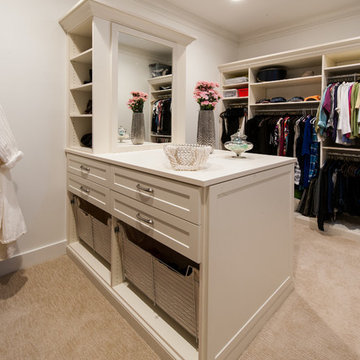
Excellent storage and organization with this master wardrobe.
Augie Salbosa
Photo of a medium sized classic gender neutral walk-in wardrobe in Hawaii with shaker cabinets, white cabinets and carpet.
Photo of a medium sized classic gender neutral walk-in wardrobe in Hawaii with shaker cabinets, white cabinets and carpet.
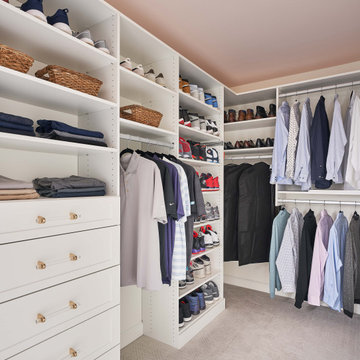
Builder: Watershed Builders
Photography: Michael Blevins
A large, blush pink walk-in closet in Charlotte with long hangs, open shelving, brass and acrylic hardware and a marble countertop custom island which holds jewelry storage and a double laundry hamper.
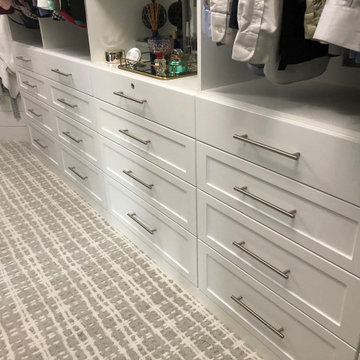
Typical builder closet with fixed rods and shelves, all sprayed the same color as the ceiling and walls.
Design ideas for a medium sized rural gender neutral walk-in wardrobe in Other with shaker cabinets, white cabinets, carpet and white floors.
Design ideas for a medium sized rural gender neutral walk-in wardrobe in Other with shaker cabinets, white cabinets, carpet and white floors.
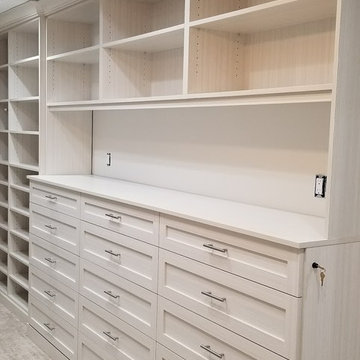
This is an example of a medium sized traditional gender neutral walk-in wardrobe in New York with shaker cabinets, white cabinets, carpet and beige floors.
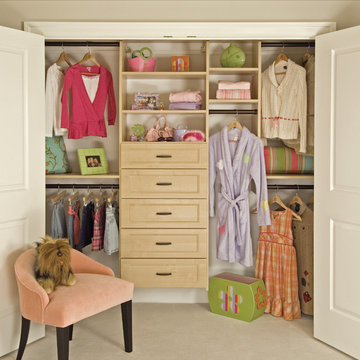
Medium sized classic standard wardrobe for women in Tampa with shaker cabinets, beige cabinets, carpet and beige floors.
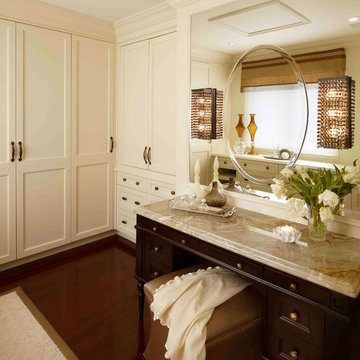
The design ethos for this master ensuite and bedroom is one of elegant form and fine detailing. With an eye towards maximizing the existing footprint, this renovation was about re-inventing under-utilized adjoining spaces and creating the ultimate retreat with all the amenities of a luxury spa. Exquisite materials such as semi-precious tiger's eye mosaics, yellow onyx, Nacarado quartzite and gold fittings are set amid a sculptural architectural envelope of panelling, crown and integrated millwork. Also included in this renovation is the more casual main bath. No sacrifices here since this bath is complete with a large steam shower, simple yet elegant detailing and unique material combinations.
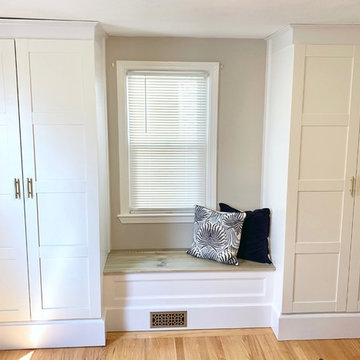
The client wanted to convert an used guest bedroom into a home office / dressing room. Built-in wardrobes and a window seat were installed in the room to add extra storage. The piece was installed in such a way that the room can be used as a bedroom again. Ikea cabinets were used for the wardrobe sections to save money and trim was used to give them a built-in look.
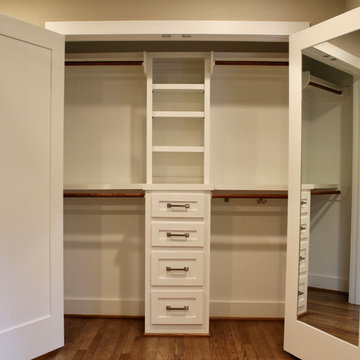
This 1950's home was in the need of an overhaul. Family of 4, they needed functional storage, easy to clean materials, and a proper master closet and bathroom. Timeless design drove the material selections and period appropriate fixtures made this house feel updated yet still fitting to the homes age. White custom cabinetry, classic tiles, mirrors and light fixtures were a perfect fit for this family. A large walk in shower, with a bench, in the new reconfigured master bathroom was an amazing transformation. All the bedrooms were outfitted with more useful storage. The master closet even got a full desk workspace with all the natural light you could ask for.
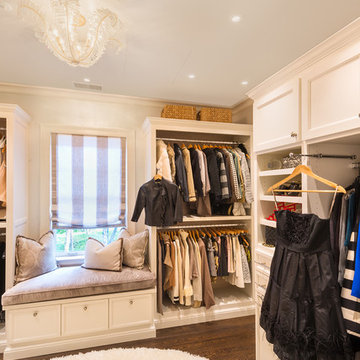
Joe Burull
Large traditional dressing room for women in San Francisco with shaker cabinets, white cabinets and dark hardwood flooring.
Large traditional dressing room for women in San Francisco with shaker cabinets, white cabinets and dark hardwood flooring.
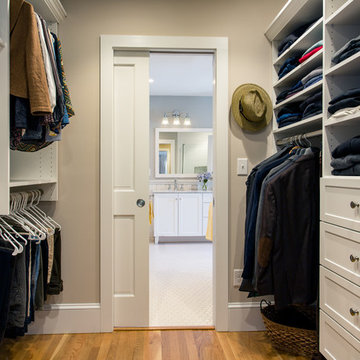
Photo Credits - Eric Roth
This is an example of a medium sized farmhouse gender neutral walk-in wardrobe in Boston with shaker cabinets, white cabinets and light hardwood flooring.
This is an example of a medium sized farmhouse gender neutral walk-in wardrobe in Boston with shaker cabinets, white cabinets and light hardwood flooring.
Beige Wardrobe with Shaker Cabinets Ideas and Designs
2