Beige Wardrobe with White Cabinets Ideas and Designs
Refine by:
Budget
Sort by:Popular Today
21 - 40 of 3,065 photos
Item 1 of 3
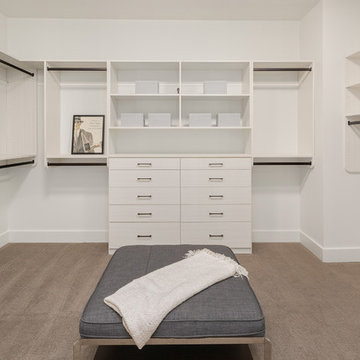
The large walk-in closet features ample storage for clothing.
Inspiration for a large contemporary gender neutral walk-in wardrobe in Seattle with flat-panel cabinets, white cabinets, carpet and grey floors.
Inspiration for a large contemporary gender neutral walk-in wardrobe in Seattle with flat-panel cabinets, white cabinets, carpet and grey floors.
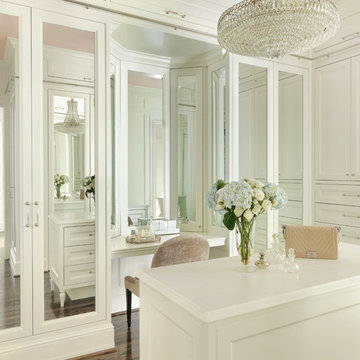
Alise O'Brien
Inspiration for a large classic dressing room for women in St Louis with recessed-panel cabinets, white cabinets, brown floors and dark hardwood flooring.
Inspiration for a large classic dressing room for women in St Louis with recessed-panel cabinets, white cabinets, brown floors and dark hardwood flooring.
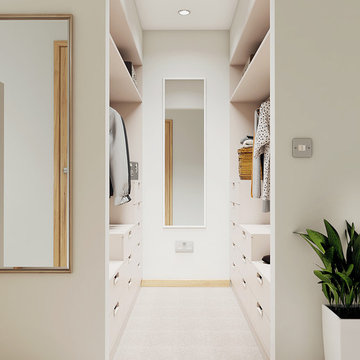
Walk-in his and hers with variety of storage. Part of Master bedroom transformation.
Inspiration for a small contemporary gender neutral dressing room in Cambridgeshire with flat-panel cabinets, white cabinets and carpet.
Inspiration for a small contemporary gender neutral dressing room in Cambridgeshire with flat-panel cabinets, white cabinets and carpet.
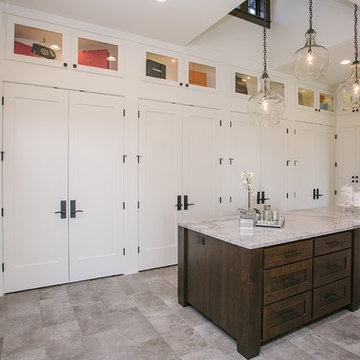
stunning closet filled with custom white cabinetry.
Design ideas for a large traditional gender neutral walk-in wardrobe in Portland with white cabinets, grey floors, shaker cabinets and porcelain flooring.
Design ideas for a large traditional gender neutral walk-in wardrobe in Portland with white cabinets, grey floors, shaker cabinets and porcelain flooring.
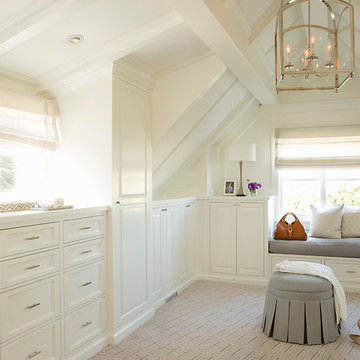
Design ideas for an expansive coastal dressing room for women in San Francisco with white cabinets, carpet, multi-coloured floors and recessed-panel cabinets.

This is an example of a traditional dressing room for women in Nashville with open cabinets, white cabinets, grey floors, marble flooring and feature lighting.
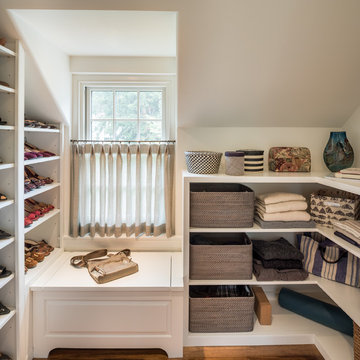
Angle Eye Photography
This is an example of a classic walk-in wardrobe in Philadelphia with open cabinets, white cabinets, medium hardwood flooring and brown floors.
This is an example of a classic walk-in wardrobe in Philadelphia with open cabinets, white cabinets, medium hardwood flooring and brown floors.
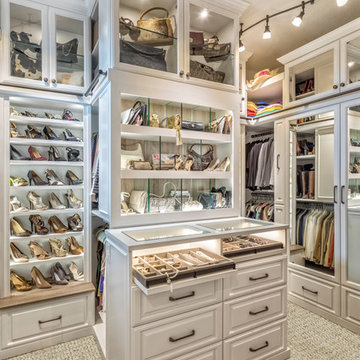
A white painted wood walk-in closet featuring dazzling built-in displays highlights jewelry, handbags, and shoes with a glass island countertop, custom velvet-lined trays, and LED accents. Floor-to-ceiling cabinetry utilizes every square inch of useable wall space in style.
See more photos of this project under "Glam Walk-in w/ LED Accents"
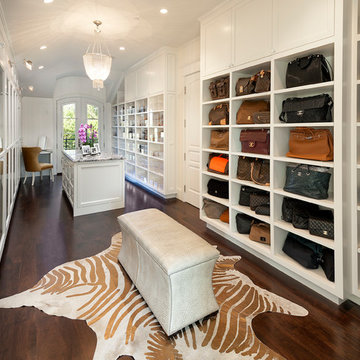
Inspiration for a large traditional dressing room for women in Los Angeles with open cabinets, white cabinets, dark hardwood flooring and brown floors.
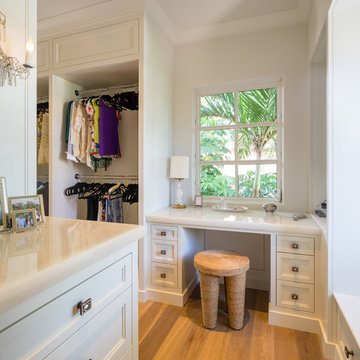
Design ideas for a small standard wardrobe for women in Miami with flat-panel cabinets, white cabinets and plywood flooring.

Craig Thompson Photography
Photo of an expansive traditional dressing room for women in Other with beaded cabinets, white cabinets, brown floors and dark hardwood flooring.
Photo of an expansive traditional dressing room for women in Other with beaded cabinets, white cabinets, brown floors and dark hardwood flooring.
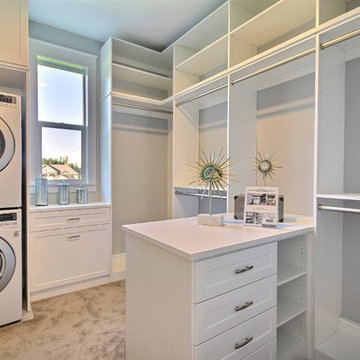
The Aerius - Modern Craftsman in Ridgefield Washington by Cascade West Development Inc.
Upon opening the 8ft tall door and entering the foyer an immediate display of light, color and energy is presented to us in the form of 13ft coffered ceilings, abundant natural lighting and an ornate glass chandelier. Beckoning across the hall an entrance to the Great Room is beset by the Master Suite, the Den, a central stairway to the Upper Level and a passageway to the 4-bay Garage and Guest Bedroom with attached bath. Advancement to the Great Room reveals massive, built-in vertical storage, a vast area for all manner of social interactions and a bountiful showcase of the forest scenery that allows the natural splendor of the outside in. The sleek corner-kitchen is composed with elevated countertops. These additional 4in create the perfect fit for our larger-than-life homeowner and make stooping and drooping a distant memory. The comfortable kitchen creates no spatial divide and easily transitions to the sun-drenched dining nook, complete with overhead coffered-beam ceiling. This trifecta of function, form and flow accommodates all shapes and sizes and allows any number of events to be hosted here. On the rare occasion more room is needed, the sliding glass doors can be opened allowing an out-pour of activity. Almost doubling the square-footage and extending the Great Room into the arboreous locale is sure to guarantee long nights out under the stars.
Cascade West Facebook: https://goo.gl/MCD2U1
Cascade West Website: https://goo.gl/XHm7Un
These photos, like many of ours, were taken by the good people of ExposioHDR - Portland, Or
Exposio Facebook: https://goo.gl/SpSvyo
Exposio Website: https://goo.gl/Cbm8Ya
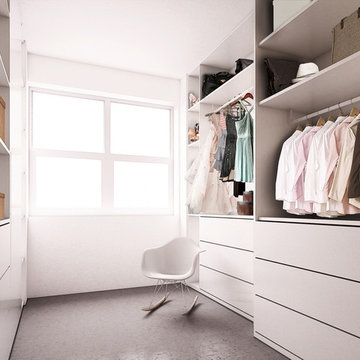
This is an example of a small contemporary walk-in wardrobe in New York with open cabinets, white cabinets and carpet.
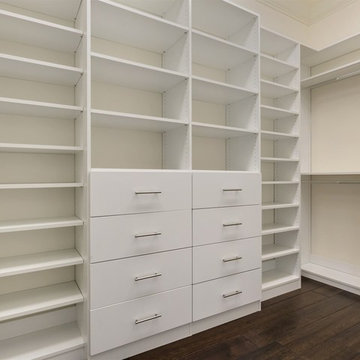
Photo of a large traditional gender neutral walk-in wardrobe in Orlando with open cabinets, white cabinets and dark hardwood flooring.

Utility closets are most commonly used to house your practical day-to-day appliances and supplies. Featured in a prefinished maple and white painted oak, this layout is a perfect blend of style and function.
transFORM’s bifold hinge decorative doors, fold at the center, taking up less room when opened than conventional style doors.
Thanks to a generous amount of shelving, this tall and slim unit allows you to store everyday household items in a smart and organized way.
Top shelves provide enough depth to hold your extra towels and bulkier linens. Cleaning supplies are easy to locate and arrange with our pull-out trays. Our sliding chrome basket not only matches the cabinet’s finishes but also serves as a convenient place to store your dirty dusting cloths until laundry day.
The space is maximized with smart storage features like an Elite Broom Hook, which is designed to keep long-handled items upright and out of the way.
An organized utility closet is essential to keeping things in order during your day-to-day chores. transFORM’s custom closets can provide you with an efficient layout that places everything you need within reach.
Photography by Ken Stabile
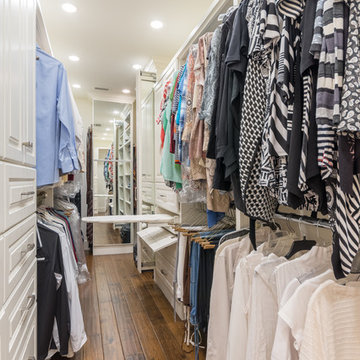
Christopher Davison, AIA
Design ideas for a medium sized classic gender neutral walk-in wardrobe in Austin with raised-panel cabinets, white cabinets and medium hardwood flooring.
Design ideas for a medium sized classic gender neutral walk-in wardrobe in Austin with raised-panel cabinets, white cabinets and medium hardwood flooring.
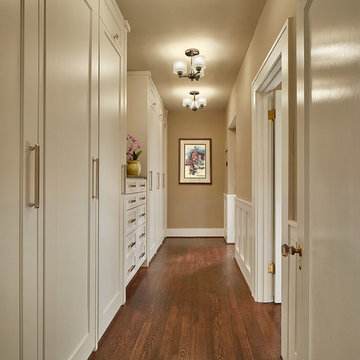
Ken Vaughan - Vaughan Creative Media
Design ideas for a medium sized traditional gender neutral walk-in wardrobe in Dallas with shaker cabinets, white cabinets, dark hardwood flooring and brown floors.
Design ideas for a medium sized traditional gender neutral walk-in wardrobe in Dallas with shaker cabinets, white cabinets, dark hardwood flooring and brown floors.

Walk-in closet with glass doors, an island, and lots of storage for clothes and accessories
Expansive traditional walk-in wardrobe for women in Chicago with white cabinets, carpet, glass-front cabinets and beige floors.
Expansive traditional walk-in wardrobe for women in Chicago with white cabinets, carpet, glass-front cabinets and beige floors.
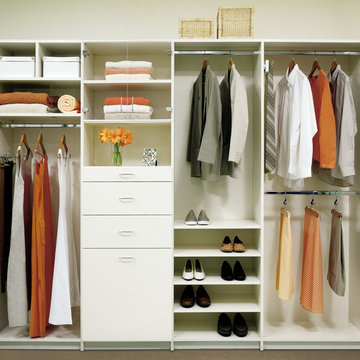
Includes Belt Rack and Tie Rack, adjustable Shelves behind Lucite doors, easily accessible Drawers, Tilt-Out Hamper and Shoe Shelves.
Small contemporary gender neutral standard wardrobe in Orange County with flat-panel cabinets and white cabinets.
Small contemporary gender neutral standard wardrobe in Orange County with flat-panel cabinets and white cabinets.
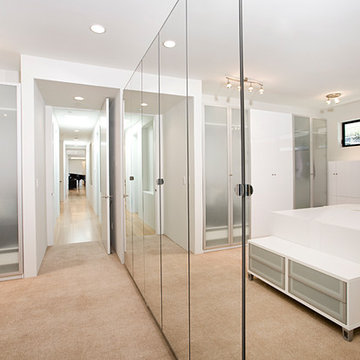
Walk in closet with mirrored doors and plenty of storage.
Large contemporary gender neutral walk-in wardrobe in San Francisco with glass-front cabinets, white cabinets and carpet.
Large contemporary gender neutral walk-in wardrobe in San Francisco with glass-front cabinets, white cabinets and carpet.
Beige Wardrobe with White Cabinets Ideas and Designs
2