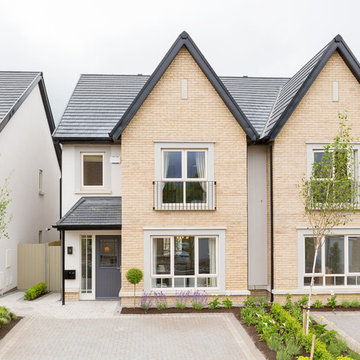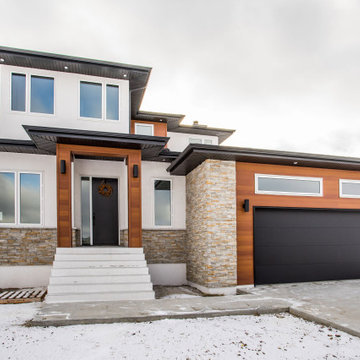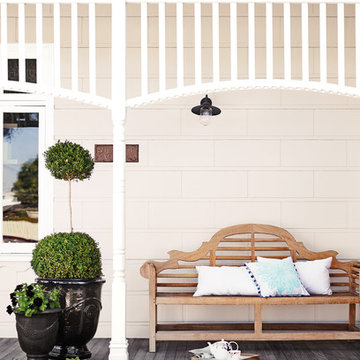Beige White House Exterior Ideas and Designs
Refine by:
Budget
Sort by:Popular Today
61 - 80 of 1,473 photos
Item 1 of 3
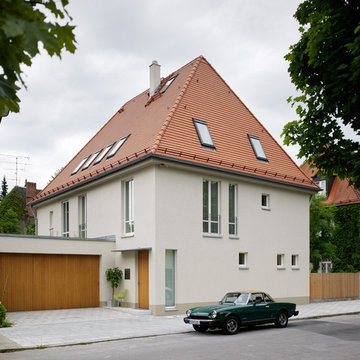
Medium sized and beige traditional house exterior in Munich with three floors and a hip roof.
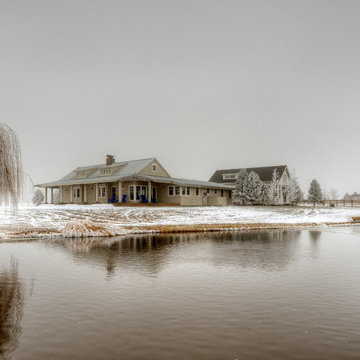
View from duck pond. Photography by Lucas Henning.
Design ideas for a medium sized and beige rural bungalow detached house in Seattle with wood cladding, a pitched roof and a shingle roof.
Design ideas for a medium sized and beige rural bungalow detached house in Seattle with wood cladding, a pitched roof and a shingle roof.
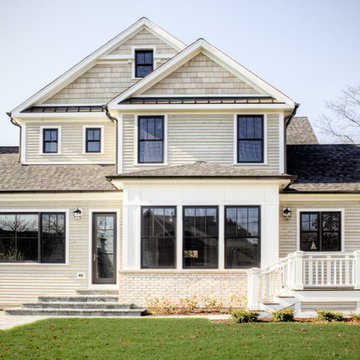
Michael Van Der Aa
Design ideas for a medium sized and beige classic two floor detached house in Chicago with mixed cladding, a pitched roof and a shingle roof.
Design ideas for a medium sized and beige classic two floor detached house in Chicago with mixed cladding, a pitched roof and a shingle roof.
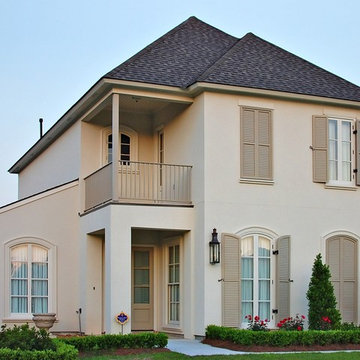
Photo of a large and beige traditional two floor brick detached house in New Orleans with a hip roof and a shingle roof.
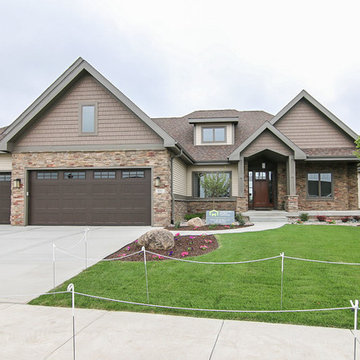
Inspiration for a beige and large traditional split-level detached house in Other with mixed cladding, a pitched roof and a shingle roof.
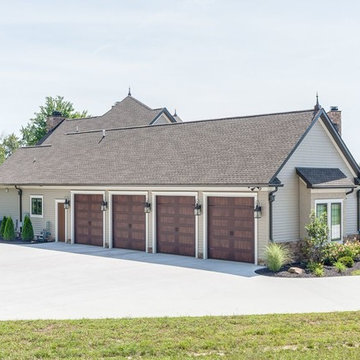
Photo of an expansive and beige traditional two floor house exterior in Cleveland with wood cladding and a hip roof.
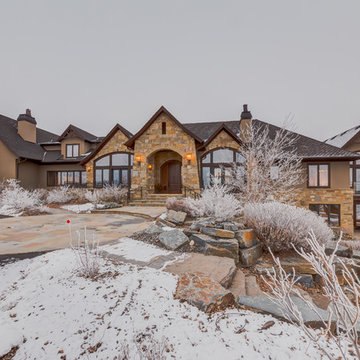
Nestled on 6.1 acres is this exquisite French Country estate home located on a private cul-de-sac. With more than 11,500 sqft of pristine living space, this impressive custom built masterpiece features 4 elegantly designed bedrooms and 9 bathrooms. This rare gem is complimented with a variety of exquisitely designed features including barreled ceilings, travertine and wide planked walnut hardwood flooring as well as custom cherry cabinetry throughout. The expansive gourmet kitchen showcases a built-in refrigerator and freezer, two working islands with granite countertops, top of the line Wolf appliances and a butler's pantry complete with a dumbwaiter elevator to the lower level entertaining kitchen. The main floor master comes complete with two spacious walk-in dressing rooms leading to separate his and her ensuites. This estate is completed with a chocolate sandstone wine cellar, a tack and trophy room, and media area. Combining privacy and tranquility, this is the perfect country respite.
6,746 Sq Feet Above Ground
4 Bedrooms, 9 Bath
2 Storey, Built in 2008
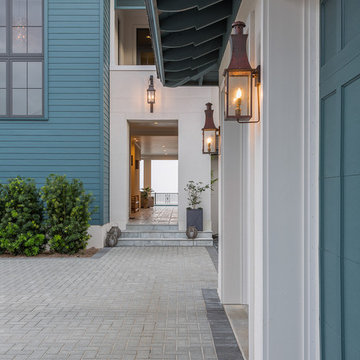
Greg Riegler
Large and beige nautical two floor render house exterior in Miami with a mansard roof.
Large and beige nautical two floor render house exterior in Miami with a mansard roof.
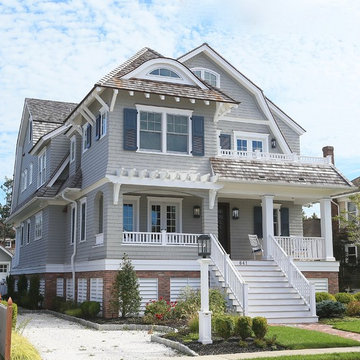
Seashore colonial home.
Beige coastal detached house in New York with a mansard roof and a shingle roof.
Beige coastal detached house in New York with a mansard roof and a shingle roof.

Malibu, CA / Complete Exterior Remodel / New Roof, Re-stucco, Trim & Fascia, Windows & Doors and a fresh paint to finish.
For the remodeling of the exterior of the home, we installed all new windows around the entire home, a complete roof replacement, the re-stuccoing of the entire exterior, replacement of the window trim and fascia and a fresh exterior paint to finish.
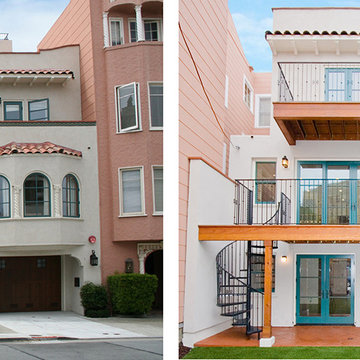
This essentially new Marina home is the result of a complete renovation with addition to a plain 2-story dwelling. The result is a 4-story Mediterranean home that creates a dialogue with, but does not mimic, the adjacent historic home in a similar style.
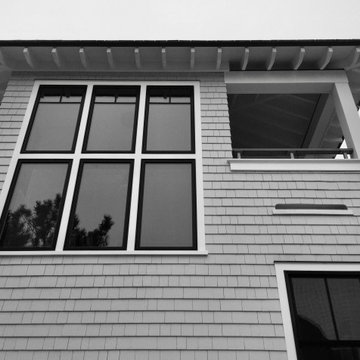
Large and beige beach style two floor detached house in New York with wood cladding, a hip roof, a shingle roof, a brown roof and shingles.
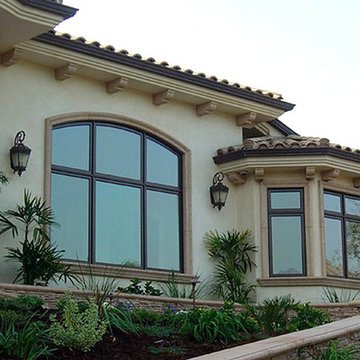
Exterior Facade:
New large Estate custom Home on 1/2 acre lot Covina Hills http://ZenArchitect.com
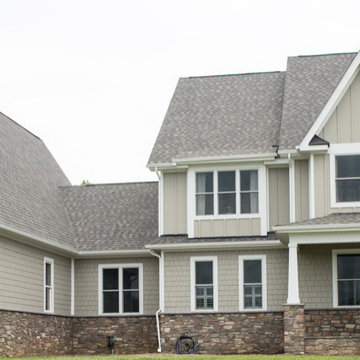
Megan Gibbons Photography
Large and beige classic two floor house exterior in DC Metro with concrete fibreboard cladding and a pitched roof.
Large and beige classic two floor house exterior in DC Metro with concrete fibreboard cladding and a pitched roof.
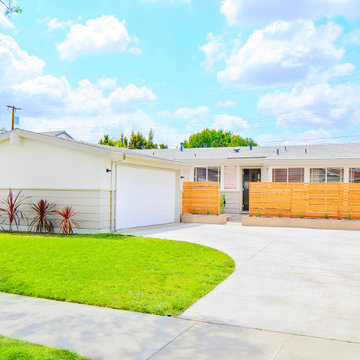
A of the front entry of a Southern California Mid-Century Modern home. OCModHomes.com
Photo of a beige midcentury bungalow house exterior.
Photo of a beige midcentury bungalow house exterior.
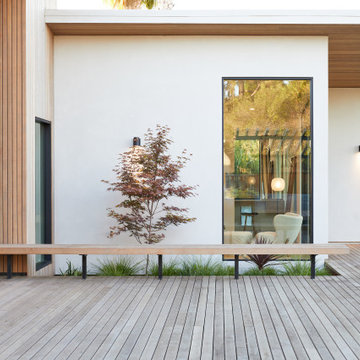
This Australian-inspired new construction was a successful collaboration between homeowner, architect, designer and builder. The home features a Henrybuilt kitchen, butler's pantry, private home office, guest suite, master suite, entry foyer with concealed entrances to the powder bathroom and coat closet, hidden play loft, and full front and back landscaping with swimming pool and pool house/ADU.
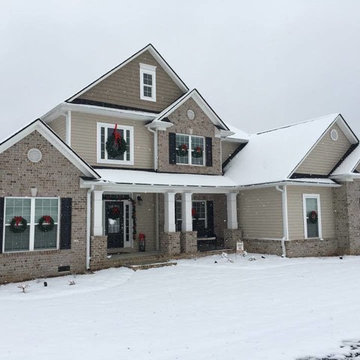
Lockhart A | Custom Built Homes | America's Home Place
Photo of a large and beige classic two floor detached house in Charleston with mixed cladding, a hip roof and a shingle roof.
Photo of a large and beige classic two floor detached house in Charleston with mixed cladding, a hip roof and a shingle roof.
Beige White House Exterior Ideas and Designs
4
