Beige White House Exterior Ideas and Designs
Refine by:
Budget
Sort by:Popular Today
81 - 100 of 1,473 photos
Item 1 of 3

Pippa Wilson Photography
An exterior shot of the double loft extension and single storey rear extension, with slate hung tiles and roof box in this London terrace house.
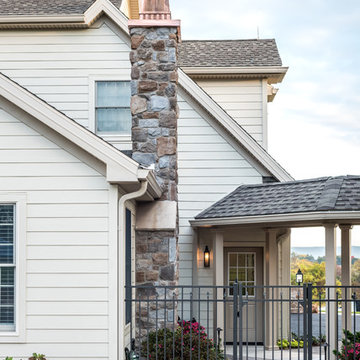
Design/Build custom home in Hummelstown, PA. This transitional style home features a timeless design with on-trend finishes and features. An outdoor living retreat features a pool, landscape lighting, playground, outdoor seating, and more.
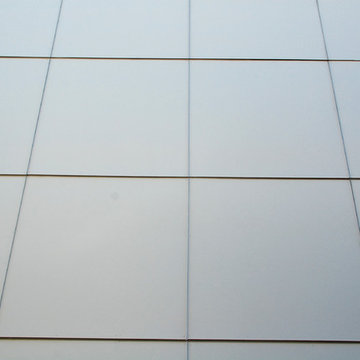
Beautiful Modern Home Remodel, Siding done by Siding & Windows Group Ltd. We installed HardiePanel Vertical 4x8 Smooth Boards in ColorPlus Technology Color Cobble Stone on the sides of the home and Custom Metal trim.
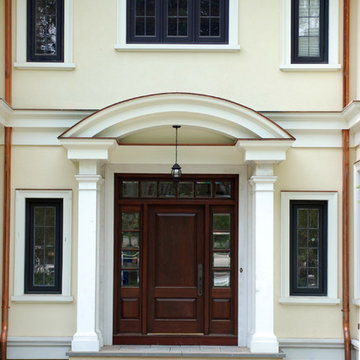
Rosen Kelly Conway Architecture & Design
Design ideas for a beige classic house exterior in New York.
Design ideas for a beige classic house exterior in New York.
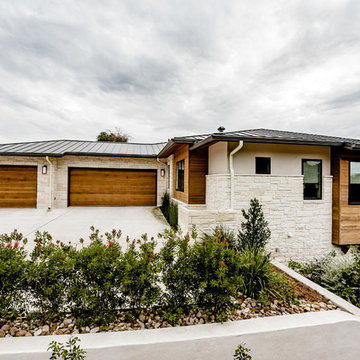
An Indoor Lady
Photo of a beige contemporary bungalow detached house in Austin with stone cladding, a hip roof and a metal roof.
Photo of a beige contemporary bungalow detached house in Austin with stone cladding, a hip roof and a metal roof.
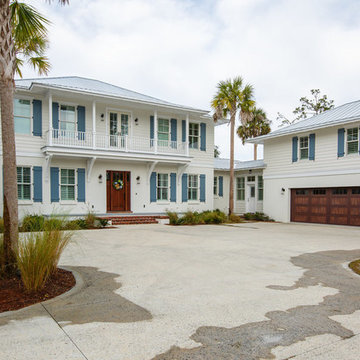
Photography by: Jessie Preza
This is an example of a large and beige coastal two floor detached house in Jacksonville with vinyl cladding, a hip roof and a metal roof.
This is an example of a large and beige coastal two floor detached house in Jacksonville with vinyl cladding, a hip roof and a metal roof.
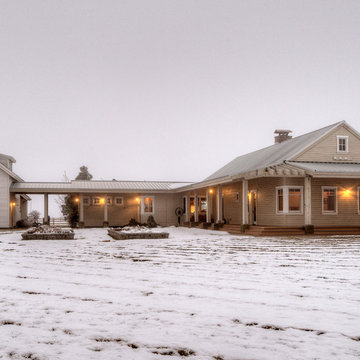
View from eastern pasture. Photography by Lucas Henning.
Photo of a medium sized and beige rural two floor detached house in Seattle with wood cladding, a pitched roof and a shingle roof.
Photo of a medium sized and beige rural two floor detached house in Seattle with wood cladding, a pitched roof and a shingle roof.
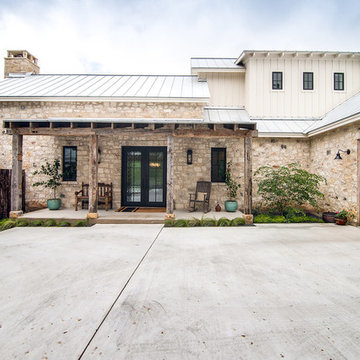
Photo of a large and beige farmhouse two floor detached house in Austin with mixed cladding, a pitched roof and a metal roof.
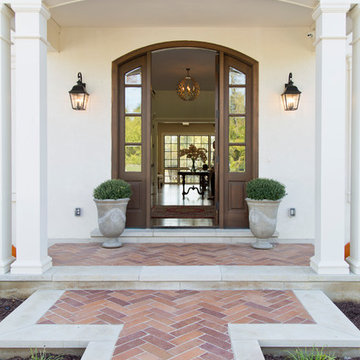
This is an example of an expansive and beige traditional two floor render detached house in St Louis.
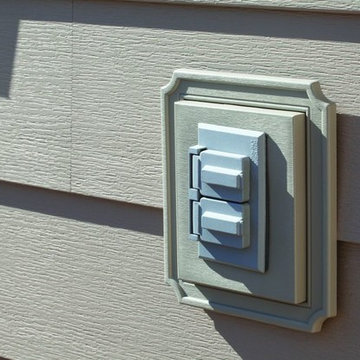
Celect Premium Siding in Pottery
Design ideas for a medium sized and beige traditional two floor detached house in Philadelphia with vinyl cladding.
Design ideas for a medium sized and beige traditional two floor detached house in Philadelphia with vinyl cladding.
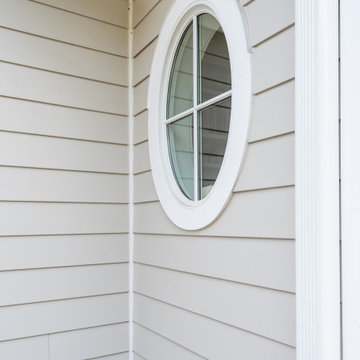
Custom remodel and build in the heart of Ruxton, Maryland. The foundation was kept and Eisenbrandt Companies remodeled the entire house with the design from Andy Niazy Architecture. A beautiful combination of painted brick and hardy siding, this home was built to stand the test of time. Accented with standing seam roofs and board and batten gambles. Custom garage doors with wood corbels. Marvin Elevate windows with a simplistic grid pattern. Blue stone walkway with old Carolina brick as its border. Versatex trim throughout.
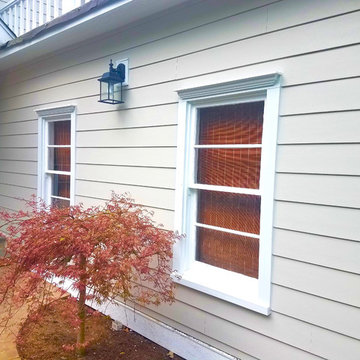
Siding & Windows Group remodeled the exterior of this Winnetka, IL Home with James HardiePlank Select Cedarmill Lap Siding in ColorPlus Technology Color Cobble Stone and HardieTrim Smooth Boards in ColorPlus Technology Color Arctic White.
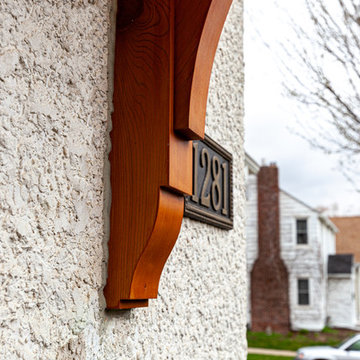
These homeowners came to Castle looking for a solution that would allow them to stay in their 1946 stucco bungalow in the St. Paul neighborhood that they loved.
What was once a young couple’s starter home (1 ½ story with two bedrooms on the main floor and a tiny attic space) was no longer big enough after having two kids.
The need for more room became the family’s highest priority, so they came to Castle for help creating the space they needed for their growing family.
With very little headroom in the attic, the decision was made to tear off the roof and add a completely new 2nd story addition with three bedrooms, a bathroom, and a commons area.
The stairway to the new 2nd-floor space needed to be rebuilt to comply with code requirements and was extended slightly into the dining room below.
The new 2nd story addition gave the homeowners an opportunity to revise the exterior look of the home with vertical board and batten siding above the 1st-floor stucco.
A new front entry portico was added to compliment the addition, and the existing masonry chimney was extended above the new roof line.
The homeowners took over the work on the project after drywall was installed and did all the interior trim & millwork, tile, flooring, and painting & staining themselves.
They’re loving the results!
Tour this project in person, September 28 – 29, during the 2019 Castle Home Tour!
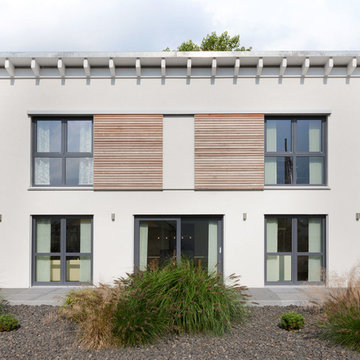
Das Musterhaus Ulm von TALBAU-Haus steht im Musterhauspark Hausbau Center Ulm und kann besichtigt werden.
Design ideas for a beige and medium sized traditional two floor render detached house in Stuttgart with a lean-to roof and a green roof.
Design ideas for a beige and medium sized traditional two floor render detached house in Stuttgart with a lean-to roof and a green roof.

Photography by Bernard Andre
Beige modern bungalow house exterior in San Francisco with a flat roof.
Beige modern bungalow house exterior in San Francisco with a flat roof.
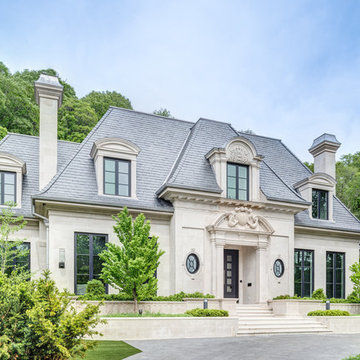
Revelateur
Inspiration for a large and beige classic two floor house exterior in Toronto with stone cladding.
Inspiration for a large and beige classic two floor house exterior in Toronto with stone cladding.
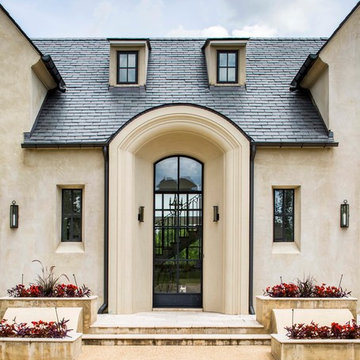
Jeff Herr Photography
Photo of a beige traditional two floor render detached house in Atlanta with a pitched roof.
Photo of a beige traditional two floor render detached house in Atlanta with a pitched roof.
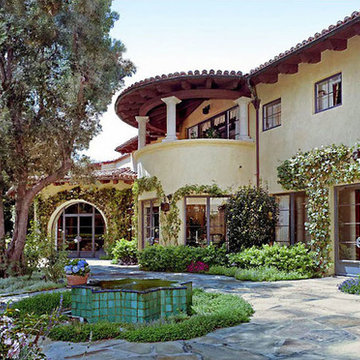
This is an example of a large and beige mediterranean two floor render detached house in Los Angeles with a hip roof and a tiled roof.
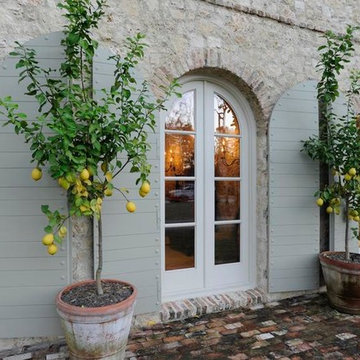
This is an example of a beige and large mediterranean two floor house exterior in Other with stone cladding and a flat roof.
Beige White House Exterior Ideas and Designs
5
