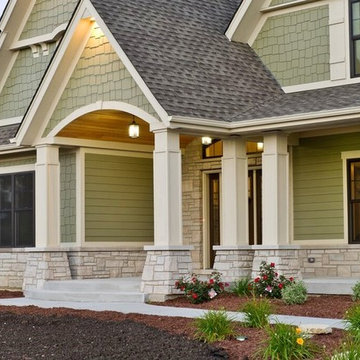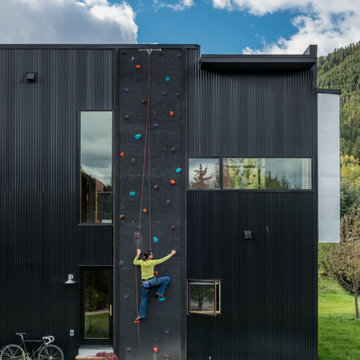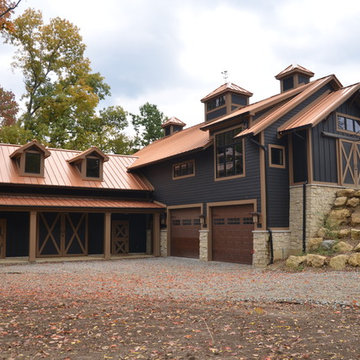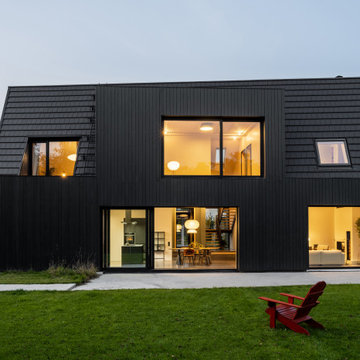Black and Green House Exterior Ideas and Designs
Refine by:
Budget
Sort by:Popular Today
1 - 20 of 25,126 photos
Item 1 of 3

Craftsman entry, Hardi board siding cedar columns.
Photo by Steve Groth
Large and green traditional two floor house exterior in Chicago with mixed cladding.
Large and green traditional two floor house exterior in Chicago with mixed cladding.

Mike Procyk,
This is an example of a medium sized and green classic two floor house exterior in New York with concrete fibreboard cladding.
This is an example of a medium sized and green classic two floor house exterior in New York with concrete fibreboard cladding.

Crisway Garage Doors provides premium overhead garage doors, service, and automatic gates for clients throughout the Washginton DC metro area. With a central location in Bethesda, MD we have the ability to provide prompt garage door sales and service for clients in Maryland, DC, and Northern Virginia. Whether you are a homeowner, builder, realtor, architect, or developer, we can supply and install the perfect overhead garage door to complete your project.

This Scandinavian look shows off beauty in simplicity. The clean lines of the roof allow for very dramatic interiors. Tall windows and clerestories throughout bring in great natural light!
Meyer Design
Lakewest Custom Homes

Atherton has many large substantial homes - our clients purchased an existing home on a one acre flag-shaped lot and asked us to design a new dream home for them. The result is a new 7,000 square foot four-building complex consisting of the main house, six-car garage with two car lifts, pool house with a full one bedroom residence inside, and a separate home office /work out gym studio building. A fifty-foot swimming pool was also created with fully landscaped yards.
Given the rectangular shape of the lot, it was decided to angle the house to incoming visitors slightly so as to more dramatically present itself. The house became a classic u-shaped home but Feng Shui design principals were employed directing the placement of the pool house to better contain the energy flow on the site. The main house entry door is then aligned with a special Japanese red maple at the end of a long visual axis at the rear of the site. These angles and alignments set up everything else about the house design and layout, and views from various rooms allow you to see into virtually every space tracking movements of others in the home.
The residence is simply divided into two wings of public use, kitchen and family room, and the other wing of bedrooms, connected by the living and dining great room. Function drove the exterior form of windows and solid walls with a line of clerestory windows which bring light into the middle of the large home. Extensive sun shadow studies with 3D tree modeling led to the unorthodox placement of the pool to the north of the home, but tree shadow tracking showed this to be the sunniest area during the entire year.
Sustainable measures included a full 7.1kW solar photovoltaic array technically making the house off the grid, and arranged so that no panels are visible from the property. A large 16,000 gallon rainwater catchment system consisting of tanks buried below grade was installed. The home is California GreenPoint rated and also features sealed roof soffits and a sealed crawlspace without the usual venting. A whole house computer automation system with server room was installed as well. Heating and cooling utilize hot water radiant heated concrete and wood floors supplemented by heat pump generated heating and cooling.
A compound of buildings created to form balanced relationships between each other, this home is about circulation, light and a balance of form and function.
Photo by John Sutton Photography.

This is an example of a black retro two floor detached house in Portland.

Martin Vecchio Photography
This is an example of a large and black beach style two floor detached house in Detroit with wood cladding, a pitched roof and a shingle roof.
This is an example of a large and black beach style two floor detached house in Detroit with wood cladding, a pitched roof and a shingle roof.

Design ideas for a black contemporary two floor house exterior in Jackson with a flat roof.

Design ideas for a large and green classic two floor detached house in Atlanta with wood cladding, a pitched roof and a shingle roof.

Glenn Layton Homes, LLC, "Building Your Coastal Lifestyle"
This is an example of a medium sized and green coastal two floor house exterior in Jacksonville with wood cladding and a hip roof.
This is an example of a medium sized and green coastal two floor house exterior in Jacksonville with wood cladding and a hip roof.

Photo of a large and black classic two floor house exterior in Cincinnati with a pitched roof.

Фасад дома облицован скандинавской тонкопиленой доской с поднятым ворсом, окрашенной на производстве.
Оконные откосы и декор — из сухой строганой доски толщиной 45мм.

This is an example of a medium sized and green contemporary bungalow brick detached house in Atlanta with a hip roof, a shingle roof and a grey roof.

Medium sized and black classic bungalow detached house in Other with mixed cladding, a pitched roof, a shingle roof, a grey roof and board and batten cladding.

Medium sized and black contemporary two floor detached house in Seattle with concrete fibreboard cladding, a lean-to roof, a black roof and shiplap cladding.

Inspiration for a large and black midcentury bungalow detached house in Portland with wood cladding, a lean-to roof, a shingle roof and a black roof.

We preserved and restored the front brick facade on this Worker Cottage renovation. A new roof slope was created with the existing dormers and new windows were added to the dormers to filter more natural light into the house. The existing rear exterior had zero connection to the backyard, so we removed the back porch, brought the first level down to grade, and designed an easy walkout connection to the yard. The new master suite now has a private balcony with roof overhangs to provide protection from sun and rain.
Black and Green House Exterior Ideas and Designs
1


