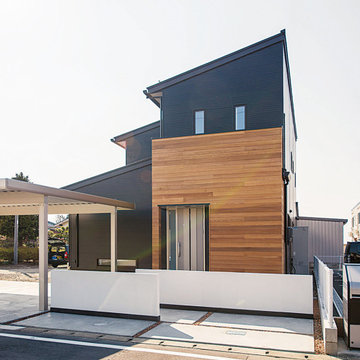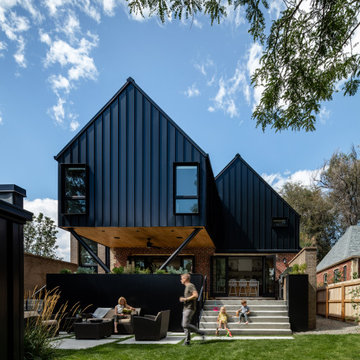Black and Green House Exterior Ideas and Designs
Refine by:
Budget
Sort by:Popular Today
21 - 40 of 25,146 photos
Item 1 of 3
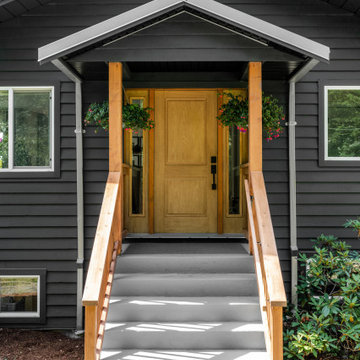
Design ideas for a medium sized and black farmhouse two floor detached house in Vancouver with concrete fibreboard cladding, a pitched roof, a metal roof and a grey roof.

Medium sized and black classic bungalow detached house in Other with mixed cladding, a pitched roof, a shingle roof, a grey roof and board and batten cladding.

Medium sized and black contemporary two floor detached house in Seattle with concrete fibreboard cladding, a lean-to roof, a black roof and shiplap cladding.

Ce projet consiste en la rénovation d'une grappe de cabanes ostréicoles dans le but de devenir un espace de dégustation d'huitres avec vue sur le port de la commune de La teste de Buch.

Another new design completed in Pascoe Vale South by our team.
Creating this home is an exciting experience, where we blend the design with its existing fantastic site context, every angle from forest view is just breathtaking.
Our Architecture design for this home puts emphasis on a modern Barn house, where we create a long rectangular form with a cantilevered balcony on 3rd Storey.
Overall, the modern architecture form & material juxtaposed with the natural landscape, bringing the best living experience for our lovely client.
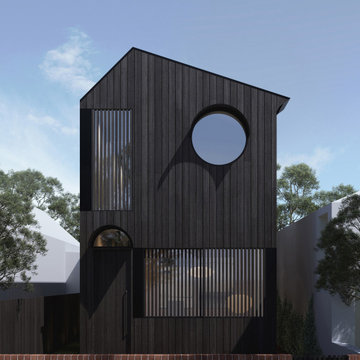
Inspiration for a black modern two floor detached house in Sydney with wood cladding, a metal roof and a black roof.

This is an example of a medium sized and black rustic bungalow rear detached house in Vancouver with wood cladding, a lean-to roof, a metal roof and a black roof.
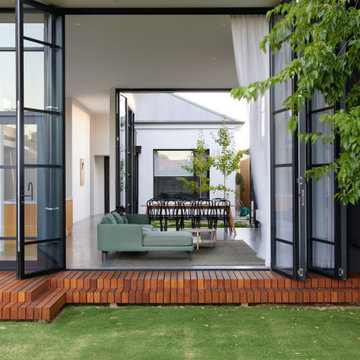
4m high Bi-fold window with black trims and transoms stack back to connect the interior living spaces with the courtyard.
Inspiration for a medium sized and black contemporary bungalow detached house in Adelaide with metal cladding, a flat roof, a metal roof, a grey roof and board and batten cladding.
Inspiration for a medium sized and black contemporary bungalow detached house in Adelaide with metal cladding, a flat roof, a metal roof, a grey roof and board and batten cladding.
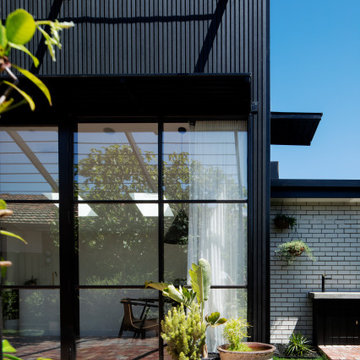
Inspiration for a medium sized and black contemporary bungalow detached house in Melbourne with wood cladding, a butterfly roof, a metal roof and a black roof.

A Scandinavian modern home in Shorewood, Minnesota with simple gable roof forms, black exterior, elevated patio, and black brick fireplace. Floor to ceiling windows provide expansive views of the lake.
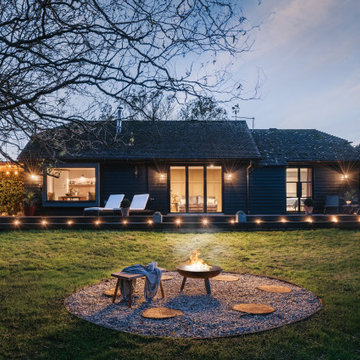
This is an example of a medium sized and black rustic bungalow detached house in Hampshire with wood cladding, a pitched roof, a tiled roof and a black roof.
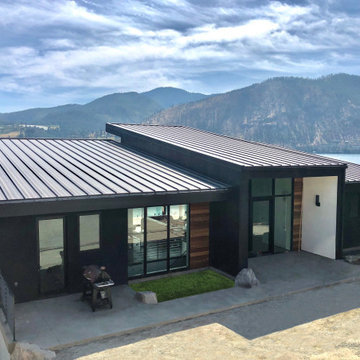
View towards entry.over looking Lake Chelan, Washington.
Design ideas for a large and black modern two floor detached house in Seattle with mixed cladding, a lean-to roof, a metal roof and a black roof.
Design ideas for a large and black modern two floor detached house in Seattle with mixed cladding, a lean-to roof, a metal roof and a black roof.
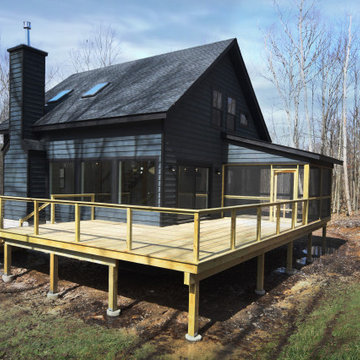
This is an example of a medium sized and black rural two floor detached house in New York with wood cladding, a pitched roof and a metal roof.
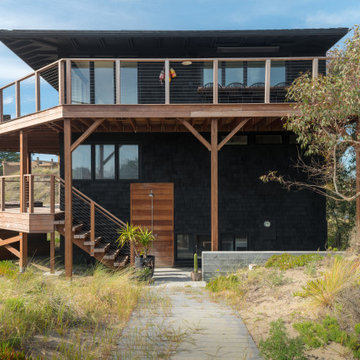
The owners of this beachfront retreat wanted a whole-home remodel. They were looking to revitalize their three-story vacation home with an exterior inspired by Japanese woodcraft and an interior the evokes Scandinavian simplicity. Now, the open kitchen and living room offer an energetic space for the family to congregate while enjoying a 360 degree coastal views.
Built-in bunkbeds for six ensure there’s enough sleeping space for visitors, while the outdoor shower makes it easy for beachgoers to rinse off before hitting the deckside hot tub. It was a joy to help make this vision a reality!

Black vinyl board and batten style siding was installed around the entire exterior, accented with cedar wood tones on the garage door, dormer window, and the posts on the front porch. The dark, modern look was continued with the use of black soffit, fascia, windows, and stone.
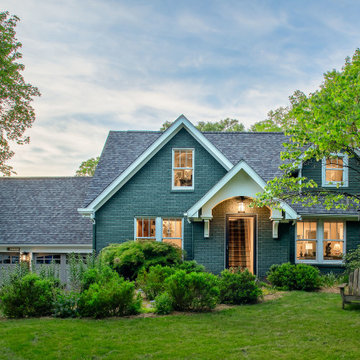
The exterior of this home has been transformed with a redesign of the front portico and the small dormer to the right. This whole-home remodel and addition was designed and built by Meadowlark Design + Build in Ann Arbor, Michigan. Photos by Sean Carter.
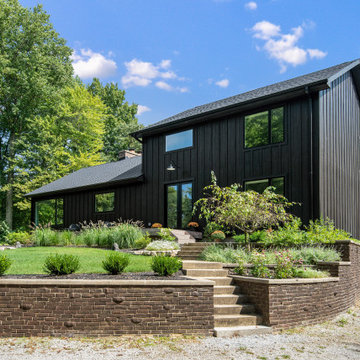
This couple purchased a second home as a respite from city living. Living primarily in downtown Chicago the couple desired a place to connect with nature. The home is located on 80 acres and is situated far back on a wooded lot with a pond, pool and a detached rec room. The home includes four bedrooms and one bunkroom along with five full baths.
The home was stripped down to the studs, a total gut. Linc modified the exterior and created a modern look by removing the balconies on the exterior, removing the roof overhang, adding vertical siding and painting the structure black. The garage was converted into a detached rec room and a new pool was added complete with outdoor shower, concrete pavers, ipe wood wall and a limestone surround.
The inspiration was based on capturing the natural beauty of the landscape where the house is situated. It’s on 80 acres and has a large pond. Materials were minimal to embody the surroundings. The design was based on connecting the outside and inside and connecting people together.
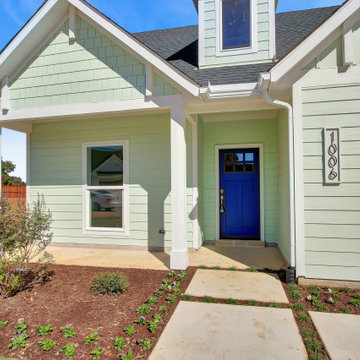
Adorable mint green modern farmhouse style home in Grapevine, TX.
Photo of a green country bungalow detached house in Dallas with concrete fibreboard cladding and a shingle roof.
Photo of a green country bungalow detached house in Dallas with concrete fibreboard cladding and a shingle roof.
Black and Green House Exterior Ideas and Designs
2
