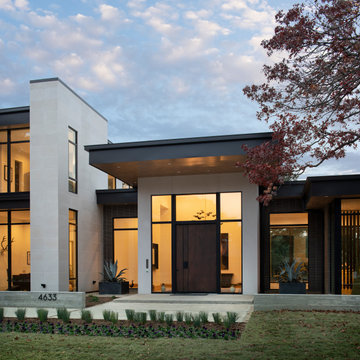Black and Multi-coloured House Exterior Ideas and Designs
Refine by:
Budget
Sort by:Popular Today
21 - 40 of 27,357 photos
Item 1 of 3

Inspiration for a large and black midcentury bungalow detached house in Portland with wood cladding, a lean-to roof, a shingle roof and a black roof.
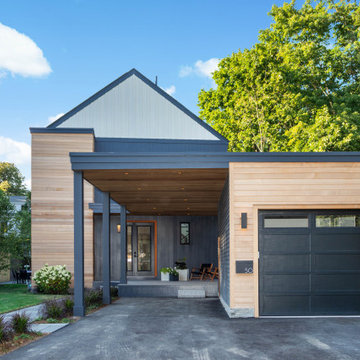
Street view of tasteful modern contemporary located on a narrow lot in Concord, MA.
Photo of a small and black contemporary detached house in Boston with three floors, mixed cladding, a pitched roof and board and batten cladding.
Photo of a small and black contemporary detached house in Boston with three floors, mixed cladding, a pitched roof and board and batten cladding.
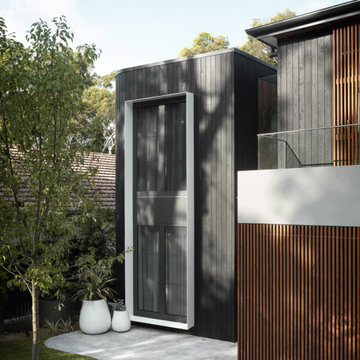
Design ideas for an expansive and black contemporary detached house in Sydney with three floors, wood cladding, a hip roof, a metal roof, a black roof and board and batten cladding.

French country design
Inspiration for an expansive and multi-coloured two floor brick detached house in Houston with a pitched roof, a shingle roof and a grey roof.
Inspiration for an expansive and multi-coloured two floor brick detached house in Houston with a pitched roof, a shingle roof and a grey roof.
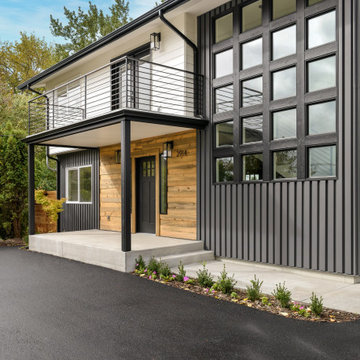
Taylor Metal Contour Reveal C8 siding is designed to accommodate various siding options like the custom installation of reclaimed wood.
This is an example of a medium sized and multi-coloured contemporary two floor detached house in Seattle with mixed cladding.
This is an example of a medium sized and multi-coloured contemporary two floor detached house in Seattle with mixed cladding.
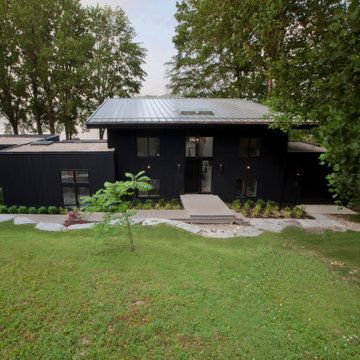
Front Entry Elevation welcomes visitors at Lake Lemon in Unionville, IN - Wildwood elevation looking down the hill - HAUS | Architecture For Modern Lifestyles - Christopher Short - Derek Mills - WERK | Building Modern

This 2,500 square-foot home, combines the an industrial-meets-contemporary gives its owners the perfect place to enjoy their rustic 30- acre property. Its multi-level rectangular shape is covered with corrugated red, black, and gray metal, which is low-maintenance and adds to the industrial feel.
Encased in the metal exterior, are three bedrooms, two bathrooms, a state-of-the-art kitchen, and an aging-in-place suite that is made for the in-laws. This home also boasts two garage doors that open up to a sunroom that brings our clients close nature in the comfort of their own home.
The flooring is polished concrete and the fireplaces are metal. Still, a warm aesthetic abounds with mixed textures of hand-scraped woodwork and quartz and spectacular granite counters. Clean, straight lines, rows of windows, soaring ceilings, and sleek design elements form a one-of-a-kind, 2,500 square-foot home
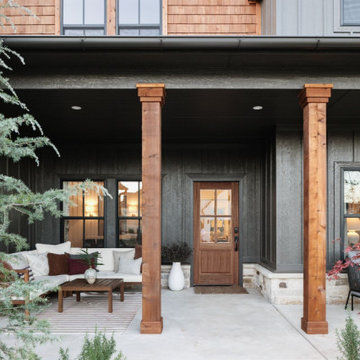
Photo of a large and black classic two floor detached house in Oklahoma City with wood cladding, a pitched roof and a shingle roof.

Design ideas for a large and multi-coloured contemporary two floor detached house in Other with mixed cladding, a lean-to roof and a mixed material roof.
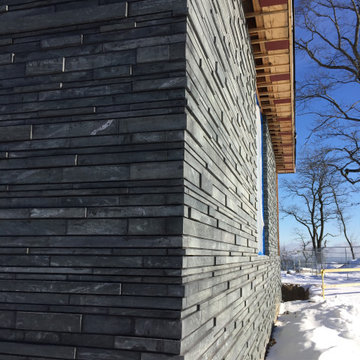
Inspiration for a large and black contemporary detached house in Chicago with stone cladding.

Photo of a large and black rustic bungalow detached house in Portland with wood cladding, a lean-to roof and a metal roof.
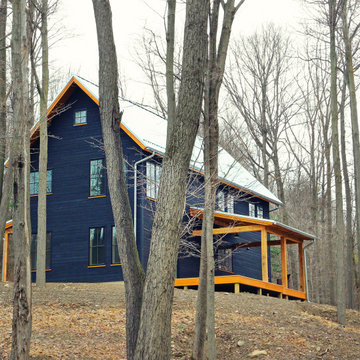
From the outside this one of a kind modern farmhouse home is set off by the contrasting materials of the Shou Sugi Ban Siding, exposed douglas fir accents and steel metal roof while the inside boasts a clean lined modern aesthetic equipped with a wood fired pizza oven. Through the design and planning phases of this home we developed a simple form that could be both beautiful and every efficient. This home is ready to be net zero with the future addition of renewable resource strategies (ie. solar panels).

Design ideas for a large and black traditional two floor detached house in Atlanta with a half-hip roof, a metal roof and a black roof.
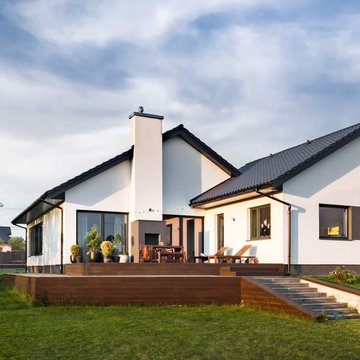
Our "Modern" approach to the American classic. 4 Bedroom, 3 Bath Custom Home nestled on a quaint lot hidden in Valley Center.
Inspiration for a medium sized and black contemporary bungalow render detached house in San Diego with a pitched roof and a tiled roof.
Inspiration for a medium sized and black contemporary bungalow render detached house in San Diego with a pitched roof and a tiled roof.

The cedar ceiling of the living rom extends outside, blurring the division of interior and exterior. The large glass panes reflect the forest beyond,
Inspiration for a medium sized and black rustic detached house in Chicago with three floors, concrete fibreboard cladding, a flat roof and a green roof.
Inspiration for a medium sized and black rustic detached house in Chicago with three floors, concrete fibreboard cladding, a flat roof and a green roof.

Large and multi-coloured contemporary two floor detached house in Other with mixed cladding and a flat roof.

Dark window frames provide a sophisticated curb appeal. Added warmth from the wooden front door and fence completes the look for this modern farmhouse. Featuring Milgard® Ultra™ Series | C650 Windows and Patio doors in Black Bean.

Black vinyl board and batten style siding was installed around the entire exterior, accented with cedar wood tones on the garage door, dormer window, and the posts on the front porch. The dark, modern look was continued with the use of black soffit, fascia, windows, and stone.
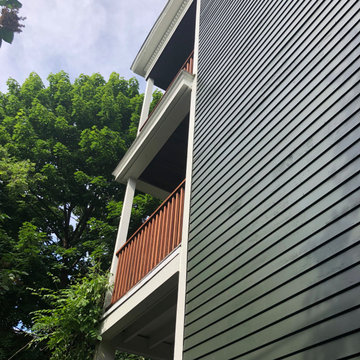
In this side view of the house, you can see how the owners chose to have the side railing painted in a natural brown. This helps to harmonize the exterior with the trees and the surrounding greenery. You’ll notice how some of the greenery touches the side of the house. We always ensure that no plants are damaged or spoiled by paint drips or ladder placement.
Black and Multi-coloured House Exterior Ideas and Designs
2
