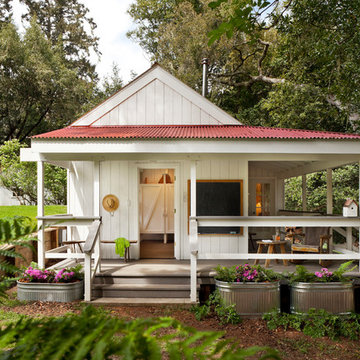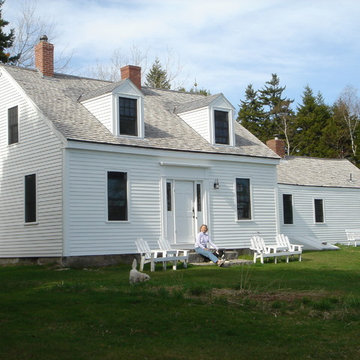Black and White House Exterior Ideas and Designs
Refine by:
Budget
Sort by:Popular Today
1 - 20 of 89,633 photos
Item 1 of 3

Photo of a white classic two floor detached house in Surrey with a pitched roof, a shingle roof and a red roof.

Modern new build overlooking the River Thames with oversized sliding glass facade for seamless indoor-outdoor living.
Photo of a large and white modern bungalow render detached house in Oxfordshire with a flat roof.
Photo of a large and white modern bungalow render detached house in Oxfordshire with a flat roof.

Picture Perfect House
Inspiration for a white and large country two floor detached house in Chicago with wood cladding and a shingle roof.
Inspiration for a white and large country two floor detached house in Chicago with wood cladding and a shingle roof.

Design ideas for a white contemporary two floor detached house in Austin with a pitched roof, a metal roof and a grey roof.

The high entry gives you vertical connection with the sky. A catwalk is suspended in this volume to allow time to pause at the breathtaking lake view from a higher vantage point. The landscape moves and flows throughout the site like the water laps against the shore. ©Shoot2Sell Photography

Photos by Jeff Zaruba. Marin County Tiny House.
Inspiration for a white country bungalow tiny house in San Francisco.
Inspiration for a white country bungalow tiny house in San Francisco.

Photo by Christopher Robinson of Daggett Builders, Inc
Extensive renovation of an antique cape on the coast of Maine. This house was featured in Maine Home & Design. See the article "Crooked Cottage Charm" on our website.

This is an example of a large and white rural two floor painted brick detached house in Charlotte with a pitched roof, a shingle roof, a black roof and board and batten cladding.

Approach to Mediterranean-style dramatic arch front entry with dark painted front door and tile roof.
Inspiration for a white mediterranean two floor detached house in Minneapolis with a hip roof, a tiled roof and a black roof.
Inspiration for a white mediterranean two floor detached house in Minneapolis with a hip roof, a tiled roof and a black roof.

New construction black and white farmhouse featuring a Clopay Coachman Collection carriage style garage door with windows. Insulated steel and composite construction. Automatic overhead door. Photo courtesy J. Campeau Developments.

Inspired by the majesty of the Northern Lights and this family's everlasting love for Disney, this home plays host to enlighteningly open vistas and playful activity. Like its namesake, the beloved Sleeping Beauty, this home embodies family, fantasy and adventure in their truest form. Visions are seldom what they seem, but this home did begin 'Once Upon a Dream'. Welcome, to The Aurora.

Photo of an expansive and white classic two floor brick detached house in Houston with a pitched roof and a shingle roof.

2016 Coastal Living magazine's Hamptons Showhouse // Exterior view with pool
Inspiration for a large and white traditional house exterior in New York with wood cladding, a pitched roof and three floors.
Inspiration for a large and white traditional house exterior in New York with wood cladding, a pitched roof and three floors.

The Guemes Island cabin is designed with a SIPS roof and foundation built with ICF. The exterior walls are highly insulated to bring the home to a new passive house level of construction. The highly efficient exterior envelope of the home helps to reduce the amount of energy needed to heat and cool the home, thus creating a very comfortable environment in the home.
Design by: H2D Architecture + Design
www.h2darchitects.com
Photos: Chad Coleman Photography

Photo of a medium sized and white traditional two floor brick house exterior in Charlotte.

Photography by Chase Daniel
Expansive and white mediterranean two floor detached house in Austin with mixed cladding, a pitched roof and a mixed material roof.
Expansive and white mediterranean two floor detached house in Austin with mixed cladding, a pitched roof and a mixed material roof.

The Home Aesthetic
Inspiration for an expansive and white country two floor brick detached house in Indianapolis with a pitched roof and a metal roof.
Inspiration for an expansive and white country two floor brick detached house in Indianapolis with a pitched roof and a metal roof.

This solid brick masonry home is playful yet sophisticated. The traditional elements paired with modern touches create a unique yet recognizable house. A good example of how buildings can have infinite variations and character while also conforming to the archetypes that we recognize, find comfort in, and love.
This home reimagines one of the oldest and most durables forms of building--structural brick masonry--in the modern context. With over 60,000 brick and foot-thick walls, this home will endure for centuries.
Designed by Austin Tunnell.

10K designed this new construction home for a family of four who relocated to a serene, tranquil, and heavily wooded lot in Shorewood. Careful siting of the home preserves existing trees, is sympathetic to existing topography and drainage of the site, and maximizes views from gathering spaces and bedrooms to the lake. Simple forms with a bold black exterior finish contrast the light and airy interior spaces and finishes. Sublime moments and connections to nature are created through the use of floor to ceiling windows, long axial sight lines through the house, skylights, a breezeway between buildings, and a variety of spaces for work, play, and relaxation.

This Modern Prairie Bungalow was designed to capture the natural beauty of the Canadian Rocky Mountains from every space within. The sprawling horizontal design and hipped roofs echo the surrounding mountain landscape. The color palette and natural materials help the home blend seamlessly into the Rockies with dark stained wood accents, textural stone, and smooth stucco. Black metal details and unique window configurations bring an industrial-inspired modern element to this mountain retreat. As you enter through the front entry, an abundance of windows flood the home with natural light – bringing the outdoors in. Two covered exterior living spaces provide ample room for entertaining and relaxing in this Springbank Hill custom home.
Black and White House Exterior Ideas and Designs
1