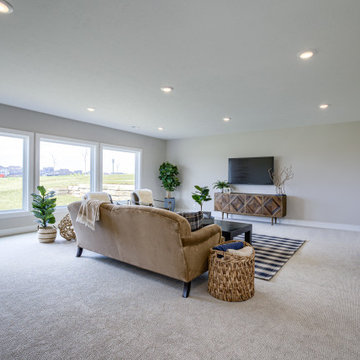Black Basement with a Home Cinema Ideas and Designs
Refine by:
Budget
Sort by:Popular Today
41 - 60 of 64 photos
Item 1 of 3
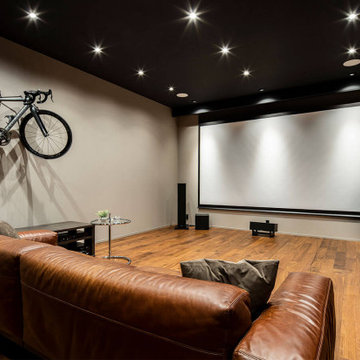
地下にある多目的室は正面にスクリーンを下ろせばシアタールームとして、右側の黒い戸を開けると鏡張りに壁面が現れ、ダンススタジオとしても活用できる。
This is an example of a modern fully buried basement with a home cinema and grey walls.
This is an example of a modern fully buried basement with a home cinema and grey walls.
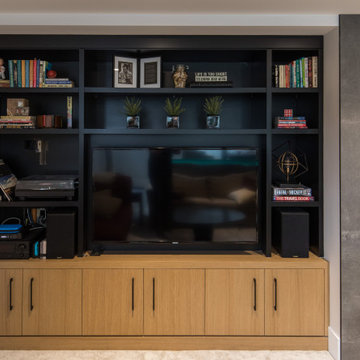
This is an example of a contemporary basement in Calgary with a home cinema, a standard fireplace and a stone fireplace surround.
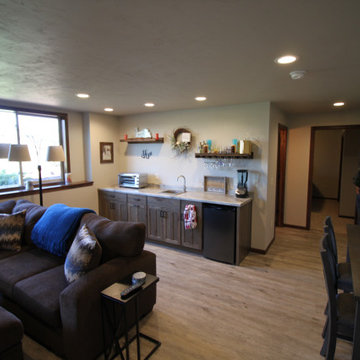
This modest bar area provides just enough space to build a pizza, blend a margarita and clean up.
Design ideas for a medium sized rustic look-out basement in Other with a home cinema and laminate floors.
Design ideas for a medium sized rustic look-out basement in Other with a home cinema and laminate floors.
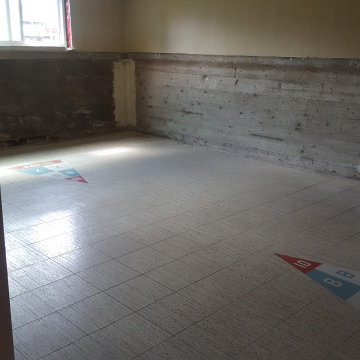
This project was a full demolition down to the studs. This was to by a family rec room for movies and game night. They also wanted a music area for the vinyl music collector that spends time down there.
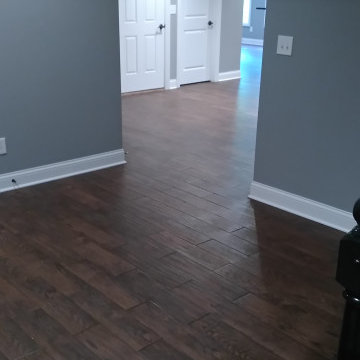
Inspiration for an expansive contemporary walk-out basement in Columbus with a home cinema, beige walls, ceramic flooring, a standard fireplace, a stacked stone fireplace surround, brown floors and a coffered ceiling.
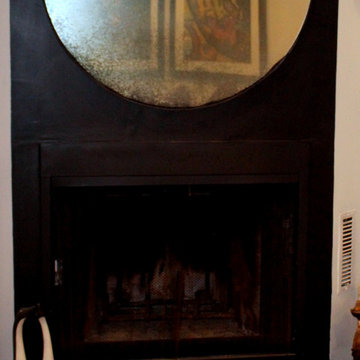
A simple update with new tiles, luxury vinyl floors and a stunning vintage mirror finish the space beautifully.
Design ideas for a medium sized contemporary walk-out basement in Toronto with a home cinema, vinyl flooring, a corner fireplace, a tiled fireplace surround and beige floors.
Design ideas for a medium sized contemporary walk-out basement in Toronto with a home cinema, vinyl flooring, a corner fireplace, a tiled fireplace surround and beige floors.
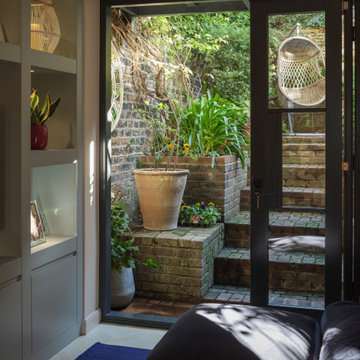
Stepped terraced access from the basement TV space create a flowing connection to the rear garden.
Contemporary basement in Essex with a home cinema, green walls, ceramic flooring, beige floors, panelled walls and a feature wall.
Contemporary basement in Essex with a home cinema, green walls, ceramic flooring, beige floors, panelled walls and a feature wall.
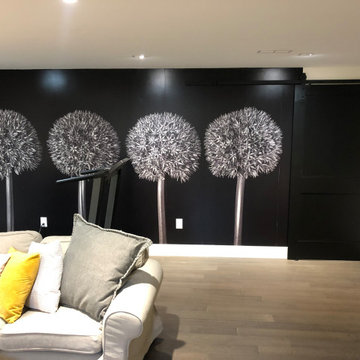
Full wall image with oversize barn door
Design ideas for a medium sized contemporary basement in Toronto with a home cinema, white walls, vinyl flooring, grey floors and wallpapered walls.
Design ideas for a medium sized contemporary basement in Toronto with a home cinema, white walls, vinyl flooring, grey floors and wallpapered walls.
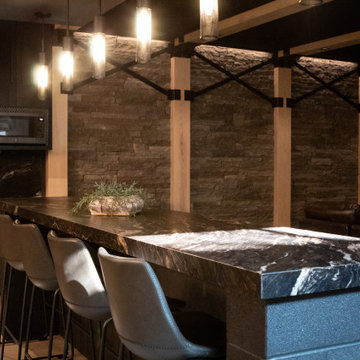
The finished basement welcomes you with a sleek, modern floating staircase leading down to a captivating space. As you step onto the inviting heated polished concrete floor, the space comes alive. A striking stone feature wall serves as a focal point, its textures enhanced by the sleek flooring. Accentuated by industrial-style beams and a galvanized metal ceiling, the room exudes a perfect blend of contemporary elegance. Illuminated by industrial lighting, it boasts a well-equipped bar kitchenette, inviting gatherings and entertainment in this modern, cozy retreat.
Martin Bros. Contracting, Inc., General Contractor; Helman Sechrist Architecture, Architect; JJ Osterloo Design, Designer; Photography by Marie Kinney

Photo of a contemporary look-out basement in Toronto with a home cinema, grey walls, vinyl flooring, a standard fireplace, a wooden fireplace surround, brown floors and wallpapered walls.
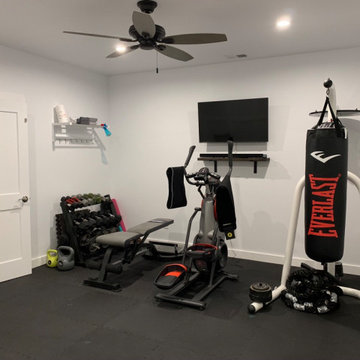
This was a full basement remodel. Large living room. Full kitchen, full bathroom, one bedroom, gym.
Inspiration for a large traditional walk-out basement in Atlanta with a home cinema, white walls, vinyl flooring, a standard fireplace, grey floors, exposed beams and tongue and groove walls.
Inspiration for a large traditional walk-out basement in Atlanta with a home cinema, white walls, vinyl flooring, a standard fireplace, grey floors, exposed beams and tongue and groove walls.
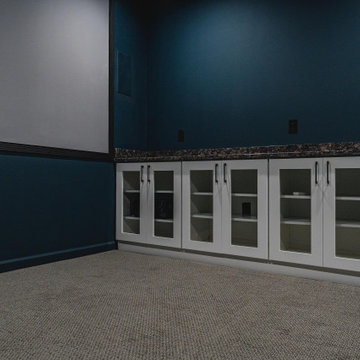
Would you like to make the basement floor livable? We can do this for you.
We can turn your basement, which you use as a storage room, into an office or kitchen, maybe an entertainment area or a hometeather. You can contact us for all these. You can also check our other social media accounts for our other living space designs.
Good day.
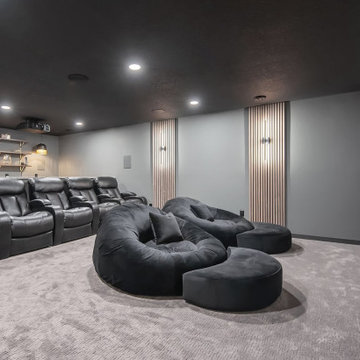
Inspiration for a modern look-out basement in Minneapolis with a home cinema and grey walls.
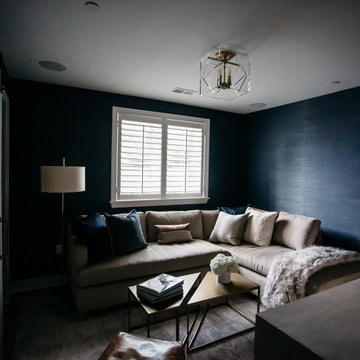
Grasscloth wall covering and a plushy sectional make this basement the perfect spot to cuddle up and catch up on favorite shows.
Small classic look-out basement in DC Metro with a home cinema, blue walls, medium hardwood flooring, brown floors and wallpapered walls.
Small classic look-out basement in DC Metro with a home cinema, blue walls, medium hardwood flooring, brown floors and wallpapered walls.

This is an example of a medium sized urban fully buried basement in Philadelphia with a home cinema, white walls, laminate floors, a standard fireplace, a wooden fireplace surround, brown floors, exposed beams and feature lighting.
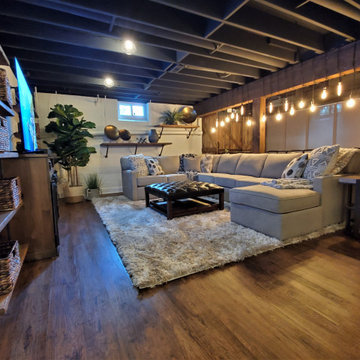
Photo of a medium sized urban fully buried basement in Philadelphia with a home cinema, white walls, laminate floors, a standard fireplace, a wooden fireplace surround, brown floors and exposed beams.
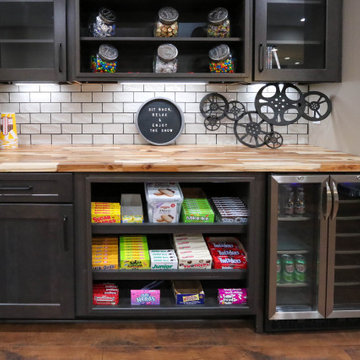
This basement remodeling project consisted of creating a kitchen which has Waypoint 650F door style cabinets in Painted Harbor on the perimeter and 650F door style cabinets in Cherry Slate on the island with Cambria Skara Brae quartz on the countertop.
A bathroom was created and installed a Waypoint DT24F door style vanity cabinet in Duraform Drift with Carrara Black quartz countertops. In the shower, Wow Liso Ice subway tile was installed with custom shower door. On the floor is Elode grey deco tile.
A movie room and popcorn/snack area was created using Waypoint 650F door style in Cherry Slate with Madera wood countertops.

Lower Level Living/Media Area features white oak walls, custom, reclaimed limestone fireplace surround, and media wall - Scandinavian Modern Interior - Indianapolis, IN - Trader's Point - Architect: HAUS | Architecture For Modern Lifestyles - Construction Manager: WERK | Building Modern - Christopher Short + Paul Reynolds - Photo: HAUS | Architecture - Photo: Premier Luxury Electronic Lifestyles
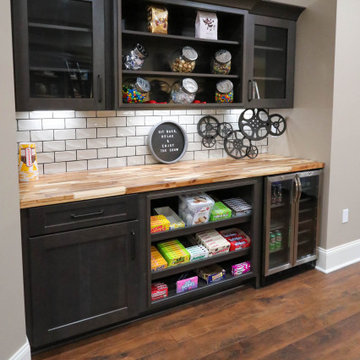
This basement remodeling project consisted of creating a kitchen which has Waypoint 650F door style cabinets in Painted Harbor on the perimeter and 650F door style cabinets in Cherry Slate on the island with Cambria Skara Brae quartz on the countertop.
A bathroom was created and installed a Waypoint DT24F door style vanity cabinet in Duraform Drift with Carrara Black quartz countertops. In the shower, Wow Liso Ice subway tile was installed with custom shower door. On the floor is Elode grey deco tile.
A movie room and popcorn/snack area was created using Waypoint 650F door style in Cherry Slate with Madera wood countertops.
Black Basement with a Home Cinema Ideas and Designs
3
