Black Basement with Concrete Flooring Ideas and Designs
Refine by:
Budget
Sort by:Popular Today
81 - 100 of 211 photos
Item 1 of 3
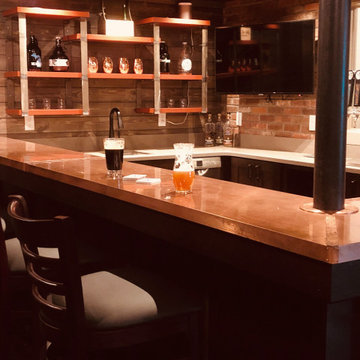
In this project, Rochman Design Build converted an unfinished basement of a new Ann Arbor home into a stunning home pub and entertaining area, with commercial grade space for the owners' craft brewing passion. The feel is that of a speakeasy as a dark and hidden gem found in prohibition time. The materials include charcoal stained concrete floor, an arched wall veneered with red brick, and an exposed ceiling structure painted black. Bright copper is used as the sparkling gem with a pressed-tin-type ceiling over the bar area, which seats 10, copper bar top and concrete counters. Old style light fixtures with bare Edison bulbs, well placed LED accent lights under the bar top, thick shelves, steel supports and copper rivet connections accent the feel of the 6 active taps old-style pub. Meanwhile, the brewing room is splendidly modern with large scale brewing equipment, commercial ventilation hood, wash down facilities and specialty equipment. A large window allows a full view into the brewing room from the pub sitting area. In addition, the space is large enough to feel cozy enough for 4 around a high-top table or entertain a large gathering of 50. The basement remodel also includes a wine cellar, a guest bathroom and a room that can be used either as guest room or game room, and a storage area.

Steve Tauge Studios
Medium sized retro fully buried basement in Other with concrete flooring, a ribbon fireplace, a tiled fireplace surround, beige walls, beige floors and a feature wall.
Medium sized retro fully buried basement in Other with concrete flooring, a ribbon fireplace, a tiled fireplace surround, beige walls, beige floors and a feature wall.
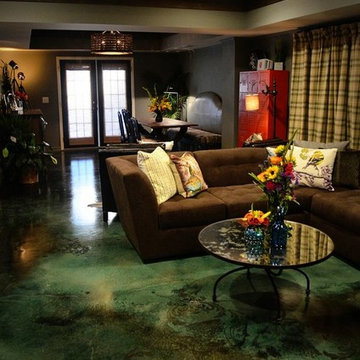
DIY NETWORK
Design ideas for a large urban walk-out basement in Atlanta with grey walls, concrete flooring and no fireplace.
Design ideas for a large urban walk-out basement in Atlanta with grey walls, concrete flooring and no fireplace.
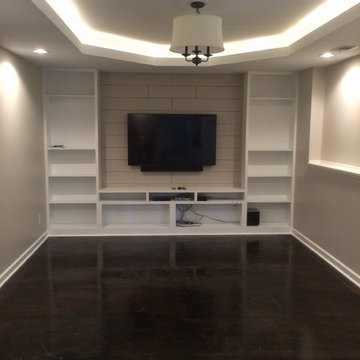
Media room with trey ceiling, indirect lighting, stained concrete floor and custom built in cabinets with shiplap!
Photo of a medium sized rustic walk-out basement in Atlanta with beige walls, concrete flooring and brown floors.
Photo of a medium sized rustic walk-out basement in Atlanta with beige walls, concrete flooring and brown floors.
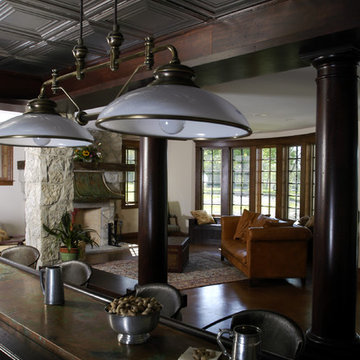
Photography by Linda Oyama Bryan. http://www.pickellbuilders.com. Mahogany Wet Bar with Tin Ceiling and Oxidized Copper Countertops.
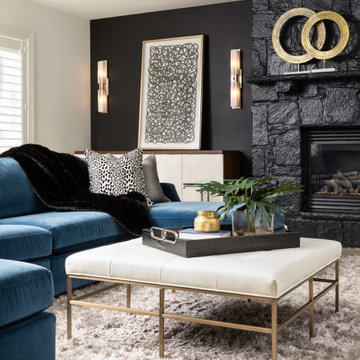
Chic. Moody. Sexy. These are just a few of the words that come to mind when I think about the W Hotel in downtown Bellevue, WA. When my client came to me with this as inspiration for her Basement makeover, I couldn’t wait to get started on the transformation. Everything from the poured concrete floors to mimic Carrera marble, to the remodeled bar area, and the custom designed billiard table to match the custom furnishings is just so luxe! Tourmaline velvet, embossed leather, and lacquered walls adds texture and depth to this multi-functional living space.
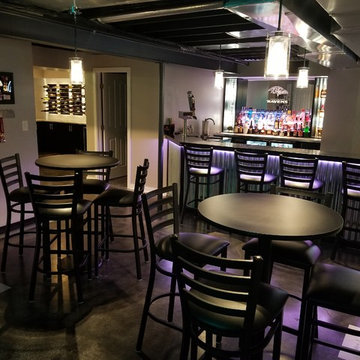
Inspiration for a large urban walk-out basement with grey walls, concrete flooring and black floors.
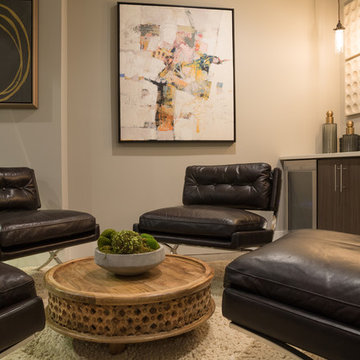
kathy peden photography
This is an example of a medium sized urban walk-out basement in Denver with grey walls, concrete flooring, no fireplace and grey floors.
This is an example of a medium sized urban walk-out basement in Denver with grey walls, concrete flooring, no fireplace and grey floors.
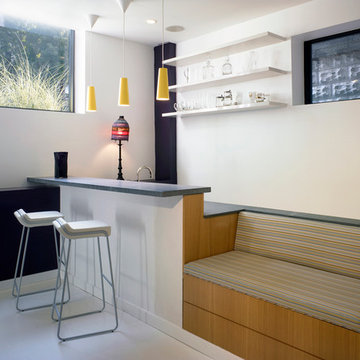
Design ideas for a medium sized modern look-out basement in Chicago with white walls, concrete flooring and white floors.
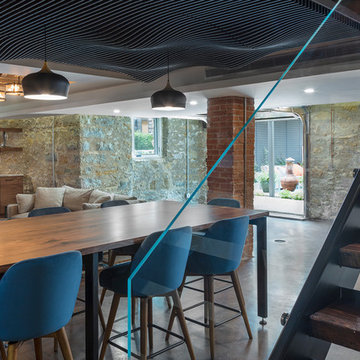
The details of this integrated design utilized wood, stone, steel, and glass together seamlessly in this modern basement remodel. The natural walnut paneling provides warmth against the stone walls and cement floor. The communal walnut table centers the room and is a short walk out of the garage style patio door for some fresh air. An entertainers dream was designed and carried out in this beautiful lower level retreat.
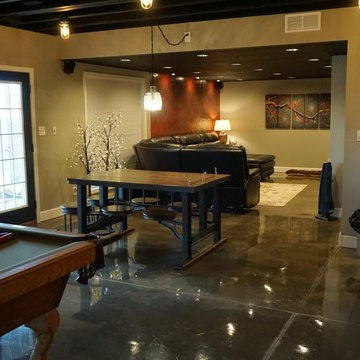
Self
Photo of a large modern walk-out basement in Louisville with grey walls and concrete flooring.
Photo of a large modern walk-out basement in Louisville with grey walls and concrete flooring.
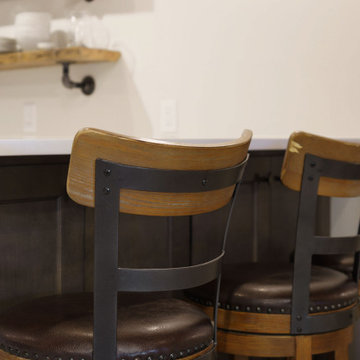
Call it what you want: a man cave, kid corner, or a party room, a basement is always a space in a home where the imagination can take liberties. Phase One accentuated the clients' wishes for an industrial lower level complete with sealed flooring, a full kitchen and bathroom and plenty of open area to let loose.
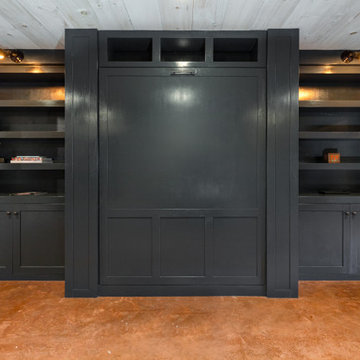
Integrated wall bed into existing built-in cabinetry.
Photo: Whitewater Imagery (Dave Coppolla)
Designer: The Art of Building (Rhinebeck, NY)
Inspiration for a large traditional walk-out basement in New York with grey walls, concrete flooring, no fireplace and brown floors.
Inspiration for a large traditional walk-out basement in New York with grey walls, concrete flooring, no fireplace and brown floors.
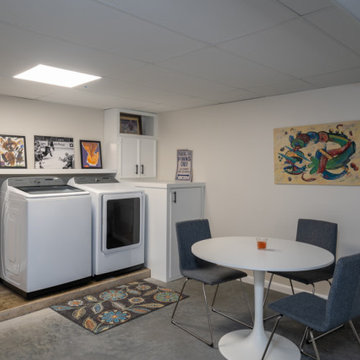
Finished basement space with built-ins in laundry area.
Retro basement in Nashville with concrete flooring.
Retro basement in Nashville with concrete flooring.
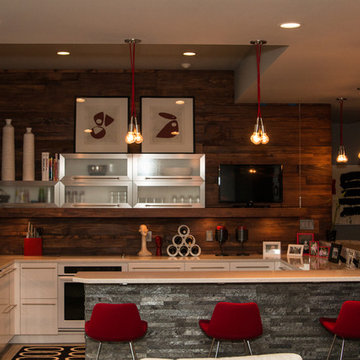
This is a large family home located on a lake, and was made for entertaining. The homeowners wanted a full size kitchen that was accessible from the walk out patio on the lake front. We wanted to create the feeling of a warm rustic lodge, but kick it up a notch with a modern edge. The upper cabinets appear to be set on a floating shelf as if you could lift them off and move them around. There is ample space for displaying the owner's art and accessories.
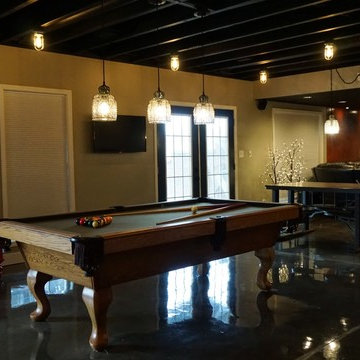
Self
This is an example of a large modern walk-out basement in Louisville with grey walls and concrete flooring.
This is an example of a large modern walk-out basement in Louisville with grey walls and concrete flooring.
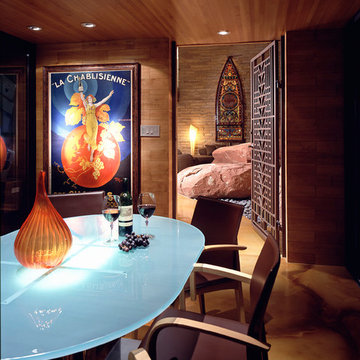
Matthew Millman Photography
Medium sized modern fully buried basement in Sacramento with beige walls, concrete flooring and multi-coloured floors.
Medium sized modern fully buried basement in Sacramento with beige walls, concrete flooring and multi-coloured floors.
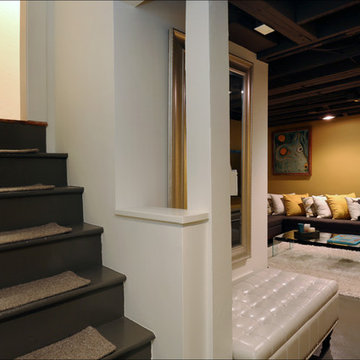
An underused storage space becomes a vibrant family hangout in this basement renovation by Arciform. Design by Kristyn Bester. Photo by Photo Art Portraits
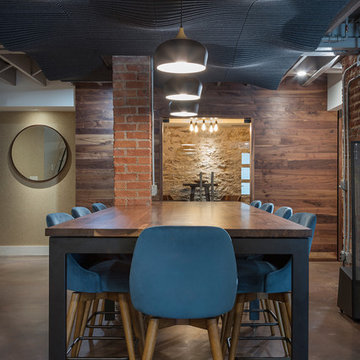
Bob Greenspan Photography
Design ideas for a medium sized rustic walk-out basement in Kansas City with concrete flooring, a wood burning stove and brown floors.
Design ideas for a medium sized rustic walk-out basement in Kansas City with concrete flooring, a wood burning stove and brown floors.
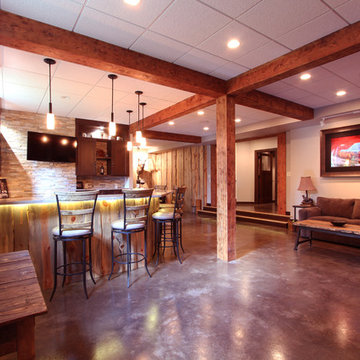
Open concept basement with tons of wood that pairs great with the polished, stained concrete floors. The texture adds warmth and life to this big basement.
Black Basement with Concrete Flooring Ideas and Designs
5