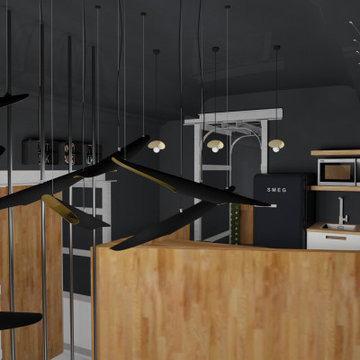Black Basement with Concrete Flooring Ideas and Designs
Refine by:
Budget
Sort by:Popular Today
141 - 160 of 211 photos
Item 1 of 3
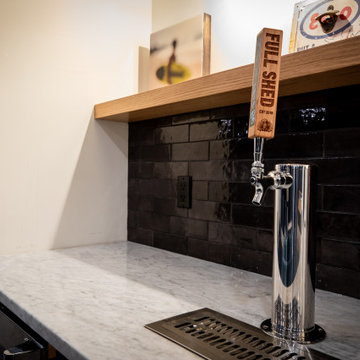
Photo of a large contemporary basement in Calgary with multi-coloured walls and concrete flooring.
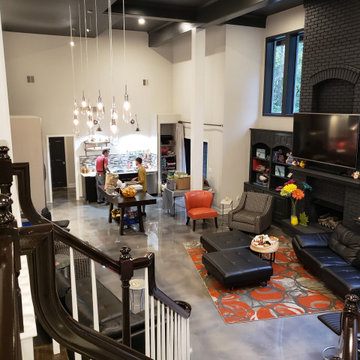
Traditional basement in Kansas City with grey walls, concrete flooring, a brick fireplace surround and grey floors.
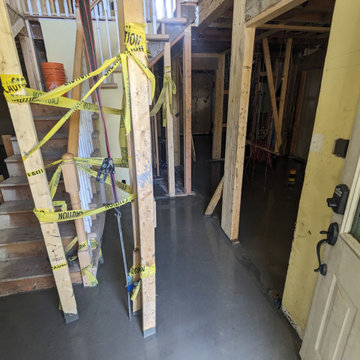
during pour
This is an example of a large fully buried basement in Vancouver with concrete flooring.
This is an example of a large fully buried basement in Vancouver with concrete flooring.
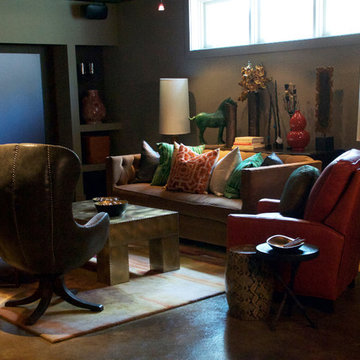
Kitchens by Design
1530 E 86th Street, Indianapolis, IN 46240
(317) 815-8880
www.mykbdhome.com
Design ideas for an eclectic look-out basement in Indianapolis with concrete flooring and no fireplace.
Design ideas for an eclectic look-out basement in Indianapolis with concrete flooring and no fireplace.
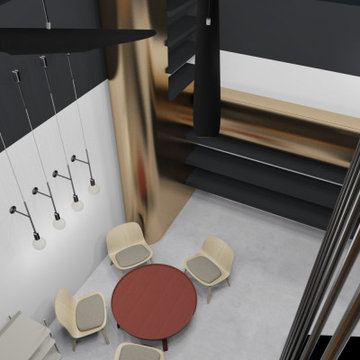
Inspiration for a contemporary walk-out basement with grey walls, concrete flooring and grey floors.
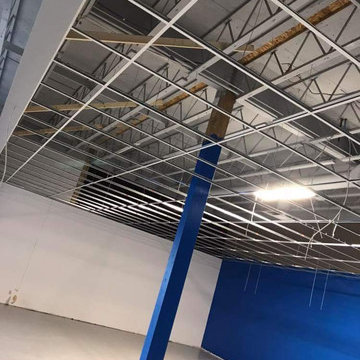
1300 sf T-Bar Drop Ceiling job done. it was nice to be part of Sears Canada Project....
Large urban look-out basement in Edmonton with white walls, concrete flooring and white floors.
Large urban look-out basement in Edmonton with white walls, concrete flooring and white floors.
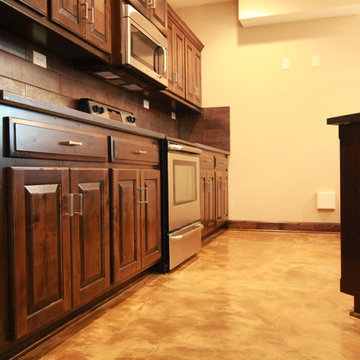
Finished basement floors with stained concrete, bar area, and kitchen
Photo of a contemporary walk-out basement in Kansas City with beige walls, concrete flooring and no fireplace.
Photo of a contemporary walk-out basement in Kansas City with beige walls, concrete flooring and no fireplace.
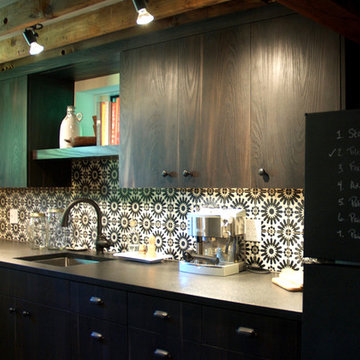
Wood cabinets, concrete tile splash, exposed beams and chalkboard paneled refrigerator on the right.
This is an example of a medium sized classic walk-out basement in Seattle with white walls and concrete flooring.
This is an example of a medium sized classic walk-out basement in Seattle with white walls and concrete flooring.
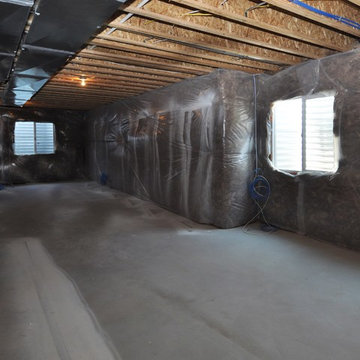
Medium sized classic fully buried basement in Salt Lake City with concrete flooring.
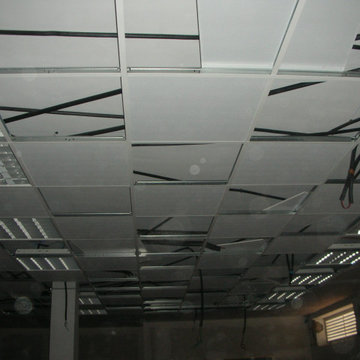
Tabique con placas de yeso laminado, con nivel de calidad del acabado estándar (Q2), formado por una estructura simple de perfiles de chapa de acero galvanizado, a base de montantes (elementos verticales), con disposición normal "N" y canales (elementos horizontales), a la que se atornillan dos placas en total. Incluso banda acústica de dilatación autoadhesiva; fijaciones para el anclaje de canales y montantes metálicos; tornillería para la fijación de las placas; cinta de papel con refuerzo metálico, pasta y cinta para el tratamiento de juntas. Incluye la resolución de encuentros, puntos singulares y aislamiento a colocar entre los montantes.
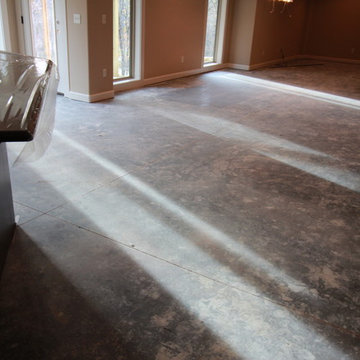
Finished basement floors with stained concrete, bar area, and kitchen
Contemporary walk-out basement in Kansas City with beige walls, concrete flooring and no fireplace.
Contemporary walk-out basement in Kansas City with beige walls, concrete flooring and no fireplace.
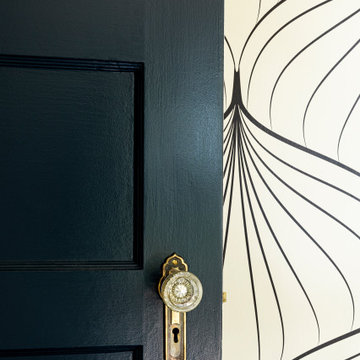
Painting the salvaged five panel door black, created the perfect touch of contrast against the graphic wallpaper while the original knob adds a bit of glam.
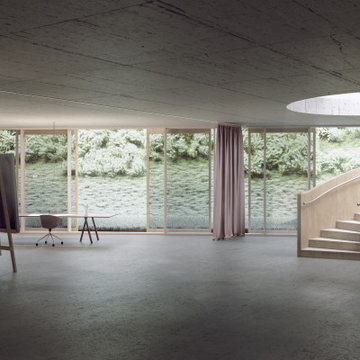
This Hamptons Villa celebrates summer living by opening up onto a spacious lawn bordered by lush vegetation complete with a 20 m pool. The villa is positioned on the north end of the site and opens in a large swooping arch both in plan and in elevation to the south. Upon approaching the villa from the North, one is struck by the verboding monolithic and opaque quality of the form. However, from the south the villa is completely open and porous.
Architecturally the villa speaks to the long tradition of gable roof residential architecture in the area. The villa is organized around a large double height great room which hosts all the social functions of the house; kitchen, dining, salon, library with loft and guestroom above. On either side of the great room are terraces that lead to the private master suite and bedrooms. As the program of the house gets more private the roof becomes lower.
Hosting artists is an integral part of the culture of the Hamptons. As such our Villa provides for a spacious artist’s studio to use while in residency at the villa.
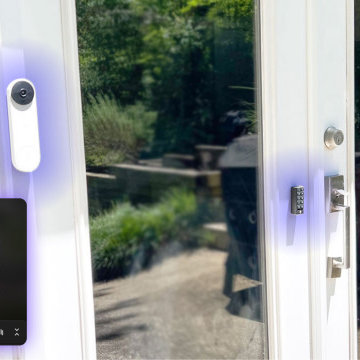
Nest Doorbell Camera and August Smart Lock are used to secure and monitor the ground floor entry point. Deliveries are detected by AI, which delivers alerts that report the type of activity identified. Great for monitoring package delivery & notifying neighbors for pickup!
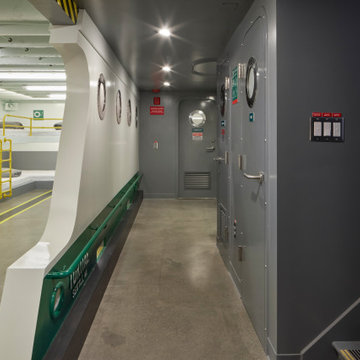
Is that Ferry boat or a ferry basement? This "every detail matched" remodel brings every guest to an imaginative experience on-board a Seattle ferry. From the perfect colors, down to the signage and hardware, this project is one-of-a-kind.
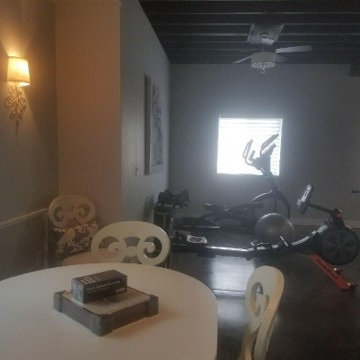
Inspiration for a large fully buried basement in Denver with concrete flooring and black floors.
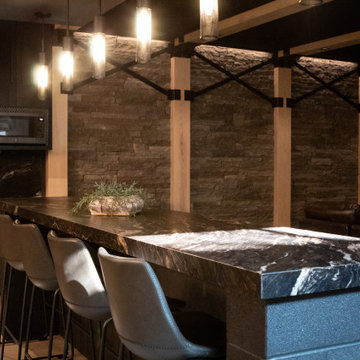
The finished basement welcomes you with a sleek, modern floating staircase leading down to a captivating space. As you step onto the inviting heated polished concrete floor, the space comes alive. A striking stone feature wall serves as a focal point, its textures enhanced by the sleek flooring. Accentuated by industrial-style beams and a galvanized metal ceiling, the room exudes a perfect blend of contemporary elegance. Illuminated by industrial lighting, it boasts a well-equipped bar kitchenette, inviting gatherings and entertainment in this modern, cozy retreat.
Martin Bros. Contracting, Inc., General Contractor; Helman Sechrist Architecture, Architect; JJ Osterloo Design, Designer; Photography by Marie Kinney
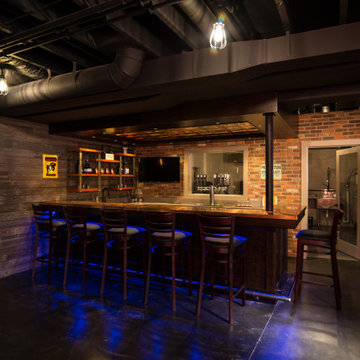
In this project, Rochman Design Build converted an unfinished basement of a new Ann Arbor home into a stunning home pub and entertaining area, with commercial grade space for the owners' craft brewing passion. The feel is that of a speakeasy as a dark and hidden gem found in prohibition time. The materials include charcoal stained concrete floor, an arched wall veneered with red brick, and an exposed ceiling structure painted black. Bright copper is used as the sparkling gem with a pressed-tin-type ceiling over the bar area, which seats 10, copper bar top and concrete counters. Old style light fixtures with bare Edison bulbs, well placed LED accent lights under the bar top, thick shelves, steel supports and copper rivet connections accent the feel of the 6 active taps old-style pub. Meanwhile, the brewing room is splendidly modern with large scale brewing equipment, commercial ventilation hood, wash down facilities and specialty equipment. A large window allows a full view into the brewing room from the pub sitting area. In addition, the space is large enough to feel cozy enough for 4 around a high-top table or entertain a large gathering of 50. The basement remodel also includes a wine cellar, a guest bathroom and a room that can be used either as guest room or game room, and a storage area.

Self
This is an example of a large modern walk-out basement in Louisville with grey walls, concrete flooring, no fireplace and grey floors.
This is an example of a large modern walk-out basement in Louisville with grey walls, concrete flooring, no fireplace and grey floors.
Black Basement with Concrete Flooring Ideas and Designs
8
