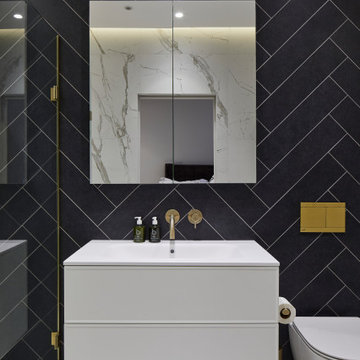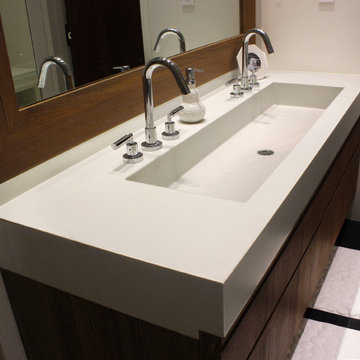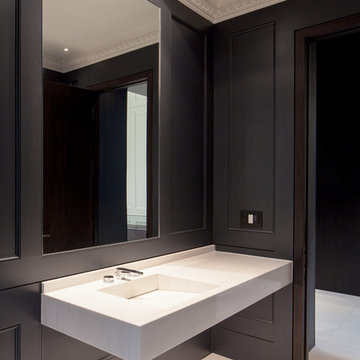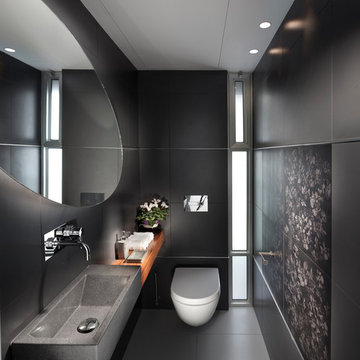Refine by:
Budget
Sort by:Popular Today
1 - 20 of 2,786 photos
Item 1 of 3

Small eclectic shower room bathroom in London with flat-panel cabinets, white cabinets, a corner shower, a wall mounted toilet, black and white tiles, porcelain tiles, porcelain flooring, an integrated sink, a sliding door, white worktops, a feature wall, a single sink and a freestanding vanity unit.

Powder Room
Photo of a small midcentury cloakroom in Los Angeles with a two-piece toilet, black tiles, ceramic tiles, black walls, porcelain flooring, an integrated sink, concrete worktops, grey floors and grey worktops.
Photo of a small midcentury cloakroom in Los Angeles with a two-piece toilet, black tiles, ceramic tiles, black walls, porcelain flooring, an integrated sink, concrete worktops, grey floors and grey worktops.

Classic cloakroom in Seattle with open cabinets, grey cabinets, a one-piece toilet, black walls, an integrated sink, black floors, grey worktops, a built in vanity unit and wallpapered walls.

This is an example of a beach style cloakroom in Minneapolis with open cabinets, black cabinets, brown walls, an integrated sink, beige floors, black worktops, a freestanding vanity unit and wallpapered walls.

Inspiration for a large midcentury ensuite bathroom in Baltimore with dark wood cabinets, a claw-foot bath, a walk-in shower, a two-piece toilet, white tiles, cement tiles, grey walls, porcelain flooring, an integrated sink, granite worktops, black floors, a hinged door, black worktops, a wall niche, a single sink and a built in vanity unit.

Photo of a medium sized contemporary shower room bathroom in London with white cabinets, a walk-in shower, a wall mounted toilet, blue tiles, an integrated sink, an open shower, a single sink and a floating vanity unit.

This Siteline Cabinetry tall storage cabinet has roll-out shelves at a height that makes it easy to access. Deep shelves offer ample storage.
Photo credit: Dennis Jourdan

Paint on ceiling is Sherwin Williams Cyberspace, bathroom cabinet by Bertch, faucet is Moen's Eva. Wallpaper by Wallquest - Grass Effects.
Small traditional cloakroom in Philadelphia with flat-panel cabinets, black cabinets, a two-piece toilet, grey walls, light hardwood flooring, an integrated sink, solid surface worktops, beige floors, white worktops, a freestanding vanity unit and wallpapered walls.
Small traditional cloakroom in Philadelphia with flat-panel cabinets, black cabinets, a two-piece toilet, grey walls, light hardwood flooring, an integrated sink, solid surface worktops, beige floors, white worktops, a freestanding vanity unit and wallpapered walls.

This is an example of a small modern family bathroom in Salt Lake City with flat-panel cabinets, medium wood cabinets, a corner bath, a shower/bath combination, a one-piece toilet, black tiles, ceramic tiles, black walls, ceramic flooring, an integrated sink, engineered stone worktops, grey floors, a hinged door, black worktops, double sinks and a floating vanity unit.

Rustic ensuite bathroom in Other with flat-panel cabinets, medium wood cabinets, a freestanding bath, a built-in shower, beige tiles, stone slabs, white walls, pebble tile flooring, an integrated sink, multi-coloured floors, beige worktops, double sinks and a floating vanity unit.

This award winning small master bathroom has porcelain tiles with a warm Carrara look that creates a light, airy look. Stainless steel tiles create a horizontal rhythm and match the brushed nickle hardware. River rock on the shower floor massage feet while providing a nonskid surface. The custom vanity offers maximum storage space; the recessed medicine cabinet has an interior light that automatically turns on as well as an outlet shelf for charging shavers and toothbrushes.
Photography Lauren Hagerstrom

This modern farmhouse located outside of Spokane, Washington, creates a prominent focal point among the landscape of rolling plains. The composition of the home is dominated by three steep gable rooflines linked together by a central spine. This unique design evokes a sense of expansion and contraction from one space to the next. Vertical cedar siding, poured concrete, and zinc gray metal elements clad the modern farmhouse, which, combined with a shop that has the aesthetic of a weathered barn, creates a sense of modernity that remains rooted to the surrounding environment.
The Glo double pane A5 Series windows and doors were selected for the project because of their sleek, modern aesthetic and advanced thermal technology over traditional aluminum windows. High performance spacers, low iron glass, larger continuous thermal breaks, and multiple air seals allows the A5 Series to deliver high performance values and cost effective durability while remaining a sophisticated and stylish design choice. Strategically placed operable windows paired with large expanses of fixed picture windows provide natural ventilation and a visual connection to the outdoors.

Photo of a medium sized retro shower room bathroom in Baltimore with recessed-panel cabinets, black cabinets, an alcove bath, a shower/bath combination, a two-piece toilet, multi-coloured walls, ceramic flooring, an integrated sink, solid surface worktops, white floors, a shower curtain and white worktops.

Architect: AToM
Interior Design: d KISER
Contractor: d KISER
d KISER worked with the architect and homeowner to make material selections as well as designing the custom cabinetry. d KISER was also the cabinet manufacturer.
Photography: Colin Conces

Photo Credit Christi Nielsen
Medium sized contemporary ensuite bathroom in Dallas with open cabinets, grey cabinets, a freestanding bath, a walk-in shower, grey tiles, multi-coloured tiles, mirror tiles, grey walls, ceramic flooring, an integrated sink and solid surface worktops.
Medium sized contemporary ensuite bathroom in Dallas with open cabinets, grey cabinets, a freestanding bath, a walk-in shower, grey tiles, multi-coloured tiles, mirror tiles, grey walls, ceramic flooring, an integrated sink and solid surface worktops.

White Concrete Bathroom Vanity Sink with Double Faucets
Large contemporary ensuite bathroom in New York with an integrated sink, flat-panel cabinets, medium wood cabinets, concrete worktops, a submerged bath, grey tiles, porcelain tiles and porcelain flooring.
Large contemporary ensuite bathroom in New York with an integrated sink, flat-panel cabinets, medium wood cabinets, concrete worktops, a submerged bath, grey tiles, porcelain tiles and porcelain flooring.

www.veronicamartindesignstudio.com
Photo credit: Scott Norsworthy
Large modern cloakroom in Toronto with an integrated sink, solid surface worktops, white tiles, black walls, marble flooring and white floors.
Large modern cloakroom in Toronto with an integrated sink, solid surface worktops, white tiles, black walls, marble flooring and white floors.

project for Jordan furniture. ( Jordan-furniture.co.il jordans@netvision.net.il ) architect : shiraz solomon
Photo of a contemporary bathroom in Other with a wall mounted toilet, black walls and an integrated sink.
Photo of a contemporary bathroom in Other with a wall mounted toilet, black walls and an integrated sink.

Discover the epitome of sophistication in the heart of Agoura Hills with our featured 4,600-square-foot contemporary home remodel; this residence beautifully redefines modern living.
Entrusted with our client’s vision, we transformed this space into an open-concept marvel, seamlessly connecting the kitchen, dining, and family areas. The result is an inclusive environment where various activities coexist harmoniously. The newly crafted kitchen, adorned with custom brass inlays on the wood hood and high-contrast finishes, steals the spotlight. A generously sized island featuring a floating walnut bar countertop takes center stage, becoming the heart of family gatherings.
As you explore further, the family room and powder bath emanate a captivating dark, moody glam, injecting an exclusive touch into these meticulously curated spaces. Experience the allure of contemporary design and sophisticated living in this Agoura Hills gem.
Photographer: Public 311

Photo of a medium sized contemporary shower room bathroom in Moscow with flat-panel cabinets, light wood cabinets, white tiles, porcelain tiles, marble worktops, blue worktops, double sinks, a floating vanity unit, an alcove shower, a wall mounted toilet, white walls, ceramic flooring, an integrated sink, white floors, a sliding door and a drop ceiling.
Black Bathroom and Cloakroom with an Integrated Sink Ideas and Designs
1

