Black Bathroom with Black Tiles Ideas and Designs
Refine by:
Budget
Sort by:Popular Today
161 - 180 of 3,548 photos
Item 1 of 3
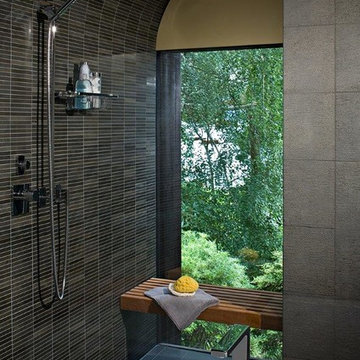
Photo of a large world-inspired ensuite wet room bathroom in Seattle with flat-panel cabinets, medium wood cabinets, a freestanding bath, a two-piece toilet, black tiles, blue tiles, grey tiles, matchstick tiles, yellow walls, slate flooring, a submerged sink and granite worktops.
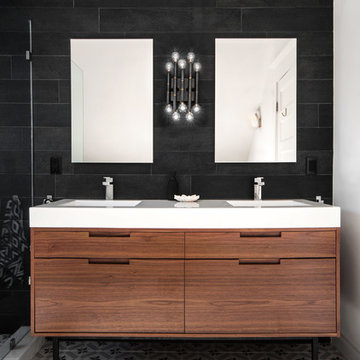
Photos by Stephani Buchman
Inspiration for a traditional bathroom in Toronto with black tiles and black walls.
Inspiration for a traditional bathroom in Toronto with black tiles and black walls.

Design ideas for a classic ensuite bathroom in Charleston with medium wood cabinets, a freestanding bath, black tiles, marble tiles, marble flooring, a vessel sink, engineered stone worktops, white floors, a hinged door, white worktops, a floating vanity unit and flat-panel cabinets.
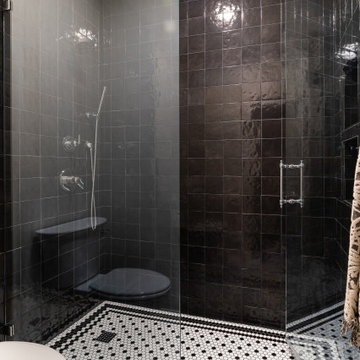
Photo of a medium sized traditional family bathroom in Dallas with shaker cabinets, beige cabinets, an alcove shower, a two-piece toilet, black tiles, ceramic tiles, white walls, ceramic flooring, a submerged sink, engineered stone worktops, multi-coloured floors, a hinged door, white worktops, a wall niche, double sinks and a built in vanity unit.
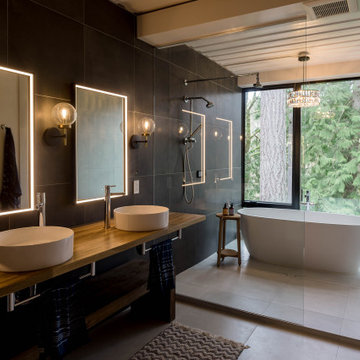
Luxury bathroom with soaking tub, vessel sinks, and electric mirrors.
This is an example of a large urban ensuite bathroom in Seattle with open cabinets, a freestanding bath, a walk-in shower, black tiles, black walls, ceramic flooring, a vessel sink, wooden worktops, grey floors, an open shower, double sinks and a floating vanity unit.
This is an example of a large urban ensuite bathroom in Seattle with open cabinets, a freestanding bath, a walk-in shower, black tiles, black walls, ceramic flooring, a vessel sink, wooden worktops, grey floors, an open shower, double sinks and a floating vanity unit.
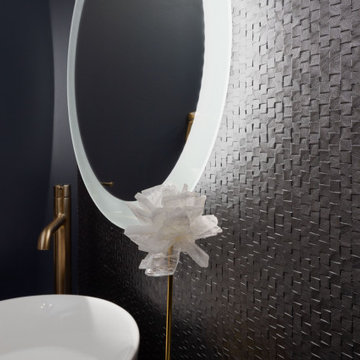
Inspiration for a small traditional shower room bathroom in Other with flat-panel cabinets, black tiles, black walls, dark hardwood flooring, a vessel sink, granite worktops, black worktops, a single sink, a floating vanity unit and wallpapered walls.

A run down traditional 1960's home in the heart of the san Fernando valley area is a common site for home buyers in the area. so, what can you do with it you ask? A LOT! is our answer. Most first-time home buyers are on a budget when they need to remodel and we know how to maximize it. The entire exterior of the house was redone with #stucco over layer, some nice bright color for the front door to pop out and a modern garage door is a good add. the back yard gained a huge 400sq. outdoor living space with Composite Decking from Cali Bamboo and a fantastic insulated patio made from aluminum. The pool was redone with dark color pebble-tech for better temperature capture and the 0 maintenance of the material.
Inside we used water resistance wide planks European oak look-a-like laminated flooring. the floor is continues throughout the entire home (except the bathrooms of course ? ).
A gray/white and a touch of earth tones for the wall colors to bring some brightness to the house.
The center focal point of the house is the transitional farmhouse kitchen with real reclaimed wood floating shelves and custom-made island vegetables/fruits baskets on a full extension hardware.
take a look at the clean and unique countertop cloudburst-concrete by caesarstone it has a "raw" finish texture.
The master bathroom is made entirely from natural slate stone in different sizes, wall mounted modern vanity and a fantastic shower system by Signature Hardware.
Guest bathroom was lightly remodeled as well with a new 66"x36" Mariposa tub by Kohler with a single piece quartz slab installed above it.
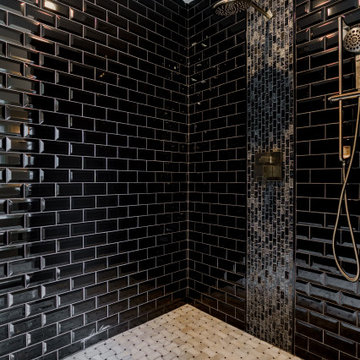
When designing this kitchen update and addition, Phase One had to keep function and style top of mind, all the time. The homeowners are masters in the kitchen and also wanted to highlight the great outdoors and the future location of their pool, so adding window banks were paramount, especially over the sink counter. The bathrooms renovations were hardly a second thought to the kitchen; one focuses on a large shower while the other, a stately bathtub, complete with frosted glass windows Stylistic details such as a bright red sliding door, and a hand selected fireplace mantle from the mountains were key indicators of the homeowners trend guidelines. Storage was also very important to the client and the home is now outfitted with 12.

Primary Bathroom is a long rectangle with two sink vanity areas. There is an opening splitting the two which is the entrance to the master closet. Shower room beyond . Lacquered solid walnut countertops at the floating vanities.
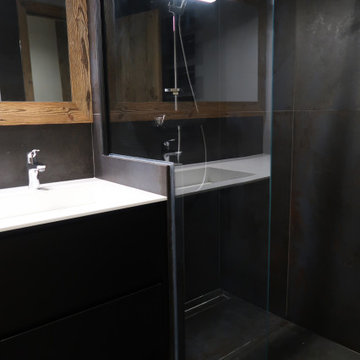
Salle de douche avec ceramique 120x120cm imitation metal.Caniveau de douche et paroie vitrée fixe.Vasque et plan de toilette en solid surface.Miroir vieux bois
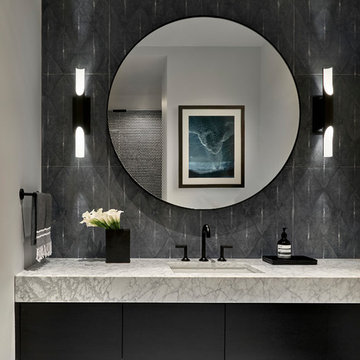
City Condo, Laurie Demetrio Interiors, Photo by Tony Soluri, Millwork by NuHaus
Inspiration for a contemporary bathroom in Chicago with flat-panel cabinets, black cabinets, black tiles, black walls, a submerged sink, grey floors and white worktops.
Inspiration for a contemporary bathroom in Chicago with flat-panel cabinets, black cabinets, black tiles, black walls, a submerged sink, grey floors and white worktops.
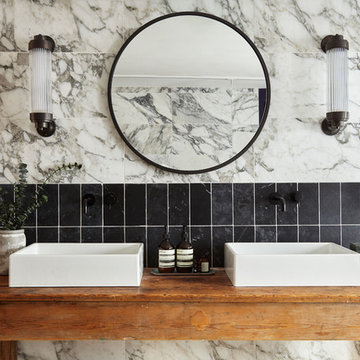
Bathroom fixtures by Aston Matthews. Tiles by Topps Tiles.
Design ideas for a medium sized traditional bathroom in London with marble tiles, a vessel sink, distressed cabinets, black tiles, white tiles and wooden worktops.
Design ideas for a medium sized traditional bathroom in London with marble tiles, a vessel sink, distressed cabinets, black tiles, white tiles and wooden worktops.
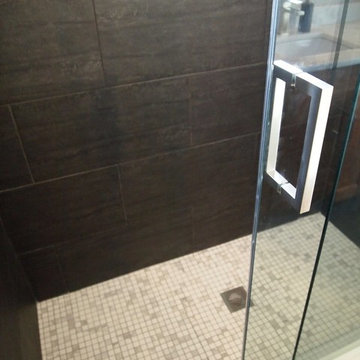
Have you been dying to see a bathroom remodel that features a barn door style shower door? You know you have and now is your chance because DCI just completed that very remodel!
This client had a number of things she wanted changed in her previous bathroom. Our team removed essentially the entire bathroom to renovate. All tile and drywall was removed as well as all fixtures including the toilet. With such a large renovation, the client opted to upgrade the bathroom window to an insulated vinyl window. When the drywall and tile were replaced the crew brought in the lovely vanity with matching linen closet and new toilet. Then the team assembled the frameless glass shower with a glass shower barn door. Once the remodel was done, the DCI team finished up with fantastic colors and accessories that speak to this client's wonderful taste in decor.
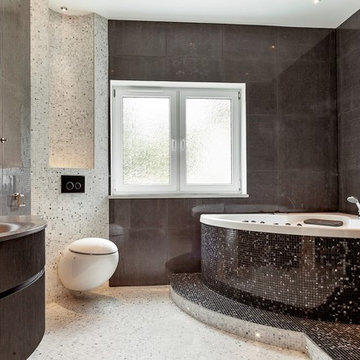
Large contemporary ensuite bathroom in Malmo with dark wood cabinets, a hot tub, a wall mounted toilet, black tiles, grey tiles, white tiles, grey walls, an integrated sink, mosaic tiles, mosaic tile flooring, stainless steel worktops and flat-panel cabinets.
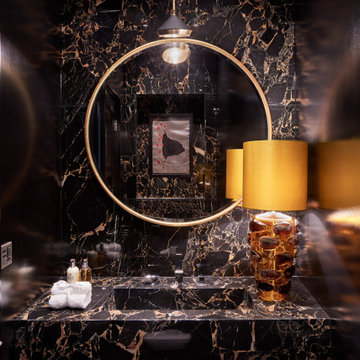
Inspiration for a small classic ensuite bathroom in London with black cabinets, black tiles, marble tiles, marble worktops, black worktops, feature lighting, a single sink and a built in vanity unit.
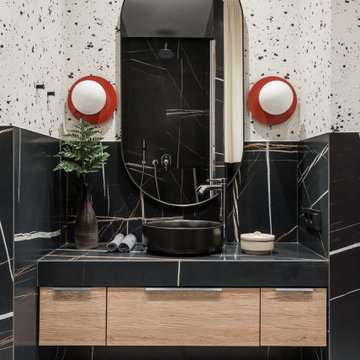
Photo of a medium sized modern shower room bathroom in Other with flat-panel cabinets, an alcove shower, a wall mounted toilet, black tiles, porcelain tiles, porcelain flooring, a built-in sink, tiled worktops, white floors, a hinged door, black worktops, a single sink, a floating vanity unit and wallpapered walls.
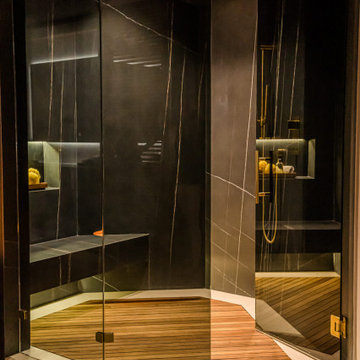
angled shower
Design ideas for a large contemporary ensuite bathroom in Miami with an alcove shower, black tiles, stone slabs, black worktops, flat-panel cabinets, white cabinets, an integrated sink, engineered stone worktops, white floors, a hinged door, a shower bench, double sinks, a floating vanity unit and wallpapered walls.
Design ideas for a large contemporary ensuite bathroom in Miami with an alcove shower, black tiles, stone slabs, black worktops, flat-panel cabinets, white cabinets, an integrated sink, engineered stone worktops, white floors, a hinged door, a shower bench, double sinks, a floating vanity unit and wallpapered walls.
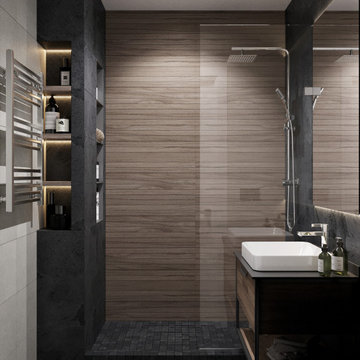
Small contemporary shower room bathroom in Other with flat-panel cabinets, medium wood cabinets, an alcove shower, a wall mounted toilet, black tiles, porcelain tiles, porcelain flooring, a vessel sink, solid surface worktops, black floors, a shower curtain, black worktops, grey walls, a single sink and a floating vanity unit.

Cabinets - Brookhaven Larchmont Recessed - Vintage Baltic Sea Paint on Maple with Maya Romanoff Pearlie door inserts
Photo by Jimmy White Photography
Medium sized beach style grey and teal shower room bathroom in Tampa with a vessel sink, grey cabinets, a freestanding bath, blue walls, a walk-in shower, a one-piece toilet, black tiles, grey tiles, white tiles, stone slabs, ceramic flooring, granite worktops and shaker cabinets.
Medium sized beach style grey and teal shower room bathroom in Tampa with a vessel sink, grey cabinets, a freestanding bath, blue walls, a walk-in shower, a one-piece toilet, black tiles, grey tiles, white tiles, stone slabs, ceramic flooring, granite worktops and shaker cabinets.
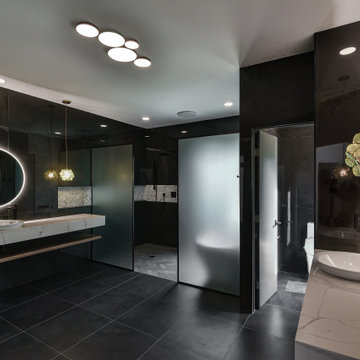
Inspiration for an expansive contemporary ensuite wet room bathroom in Atlanta with white cabinets, a freestanding bath, a two-piece toilet, black tiles, porcelain tiles, black walls, porcelain flooring, a vessel sink, engineered stone worktops, grey floors, an open shower, white worktops, a wall niche, double sinks and a floating vanity unit.
Black Bathroom with Black Tiles Ideas and Designs
9

 Shelves and shelving units, like ladder shelves, will give you extra space without taking up too much floor space. Also look for wire, wicker or fabric baskets, large and small, to store items under or next to the sink, or even on the wall.
Shelves and shelving units, like ladder shelves, will give you extra space without taking up too much floor space. Also look for wire, wicker or fabric baskets, large and small, to store items under or next to the sink, or even on the wall.  The sink, the mirror, shower and/or bath are the places where you might want the clearest and strongest light. You can use these if you want it to be bright and clear. Otherwise, you might want to look at some soft, ambient lighting in the form of chandeliers, short pendants or wall lamps. You could use accent lighting around your bath in the form to create a tranquil, spa feel, as well.
The sink, the mirror, shower and/or bath are the places where you might want the clearest and strongest light. You can use these if you want it to be bright and clear. Otherwise, you might want to look at some soft, ambient lighting in the form of chandeliers, short pendants or wall lamps. You could use accent lighting around your bath in the form to create a tranquil, spa feel, as well. 