Black Bathroom with Grey Floors Ideas and Designs
Refine by:
Budget
Sort by:Popular Today
121 - 140 of 5,199 photos
Item 1 of 3
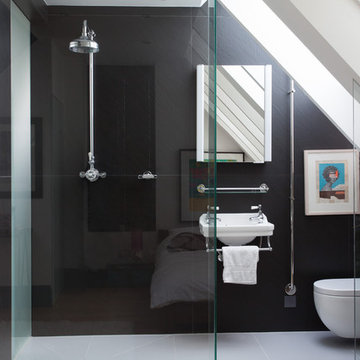
Matt Gamble
Photo of a small contemporary bathroom in London with a wall-mounted sink and grey floors.
Photo of a small contemporary bathroom in London with a wall-mounted sink and grey floors.

Ryan Garvin Photography, Robeson Design
Inspiration for a medium sized traditional ensuite bathroom in Denver with brown cabinets, a freestanding bath, a corner shower, a two-piece toilet, grey tiles, marble tiles, grey walls, porcelain flooring, a submerged sink, quartz worktops, grey floors, a hinged door and recessed-panel cabinets.
Inspiration for a medium sized traditional ensuite bathroom in Denver with brown cabinets, a freestanding bath, a corner shower, a two-piece toilet, grey tiles, marble tiles, grey walls, porcelain flooring, a submerged sink, quartz worktops, grey floors, a hinged door and recessed-panel cabinets.
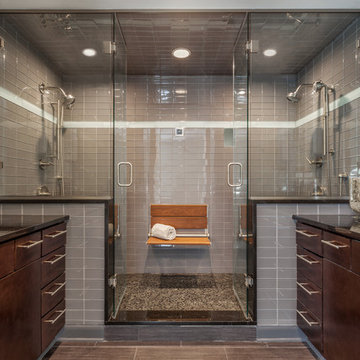
Photo of a classic grey and brown bathroom in Other with flat-panel cabinets, dark wood cabinets, a double shower, grey tiles, grey walls, a submerged sink, grey floors and a hinged door.
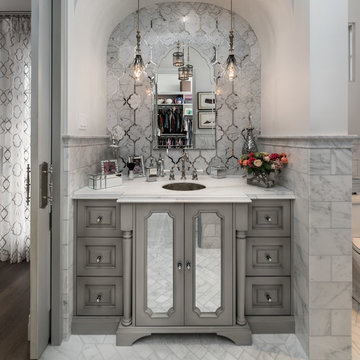
Photo of a mediterranean bathroom in Phoenix with grey cabinets, grey tiles, white walls, a submerged sink, grey floors and raised-panel cabinets.

Gary Summers
Photo of a medium sized contemporary ensuite bathroom in London with grey cabinets, a freestanding bath, a walk-in shower, grey tiles, stone slabs, blue walls, light hardwood flooring, a vessel sink, laminate worktops, a wall mounted toilet, grey floors, an open shower and flat-panel cabinets.
Photo of a medium sized contemporary ensuite bathroom in London with grey cabinets, a freestanding bath, a walk-in shower, grey tiles, stone slabs, blue walls, light hardwood flooring, a vessel sink, laminate worktops, a wall mounted toilet, grey floors, an open shower and flat-panel cabinets.

The SUMMIT, is Beechwood Homes newest display home at Craigburn Farm. This masterpiece showcases our commitment to design, quality and originality. The Summit is the epitome of luxury. From the general layout down to the tiniest finish detail, every element is flawless.
Specifically, the Summit highlights the importance of atmosphere in creating a family home. The theme throughout is warm and inviting, combining abundant natural light with soothing timber accents and an earthy palette. The stunning window design is one of the true heroes of this property, helping to break down the barrier of indoor and outdoor. An open plan kitchen and family area are essential features of a cohesive and fluid home environment.
Adoring this Ensuite displayed in "The Summit" by Beechwood Homes. There is nothing classier than the combination of delicate timber and concrete beauty.
The perfect outdoor area for entertaining friends and family. The indoor space is connected to the outdoor area making the space feel open - perfect for extending the space!
The Summit makes the most of state of the art automation technology. An electronic interface controls the home theatre systems, as well as the impressive lighting display which comes to life at night. Modern, sleek and spacious, this home uniquely combines convenient functionality and visual appeal.
The Summit is ideal for those clients who may be struggling to visualise the end product from looking at initial designs. This property encapsulates all of the senses for a complete experience. Appreciate the aesthetic features, feel the textures, and imagine yourself living in a home like this.
Tiles by Italia Ceramics!
Visit Beechwood Homes - Display Home "The Summit"
54 FERGUSSON AVENUE,
CRAIGBURN FARM
Opening Times Sat & Sun 1pm – 4:30pm
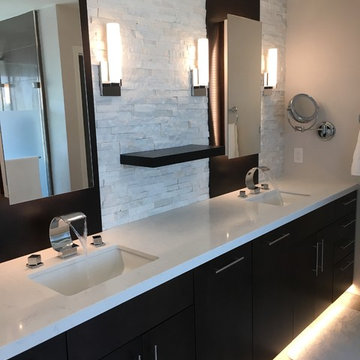
Another masterpiece:-)...fully remodeled master bathroom...converted from a walk in single shower and huge jacuzzi tub to a his and her's fully digital rain shower and hand held with audio system in shower and bench...extra long his and her vanity with accent lighting.
www.yeagleysdesigns.com

Inspiration for a medium sized bohemian ensuite bathroom in Richmond with medium wood cabinets, an alcove shower, white tiles, metro tiles, green walls, slate flooring, a submerged sink, soapstone worktops, grey floors, an open shower and flat-panel cabinets.

Bedwardine Road is our epic renovation and extension of a vast Victorian villa in Crystal Palace, south-east London.
Traditional architectural details such as flat brick arches and a denticulated brickwork entablature on the rear elevation counterbalance a kitchen that feels like a New York loft, complete with a polished concrete floor, underfloor heating and floor to ceiling Crittall windows.
Interiors details include as a hidden “jib” door that provides access to a dressing room and theatre lights in the master bathroom.

Medium sized modern bathroom in New York with flat-panel cabinets, light wood cabinets, a wall mounted toilet, white tiles, marble tiles, white walls, porcelain flooring, a submerged sink, engineered stone worktops, grey floors, a hinged door, white worktops and double sinks.

Photo of a medium sized scandinavian bathroom in Melbourne with light wood cabinets, a freestanding bath, a corner shower, black tiles, grey walls, grey floors, an open shower, grey worktops, a single sink, a built in vanity unit and flat-panel cabinets.

Large contemporary grey and white ensuite bathroom in Other with flat-panel cabinets, dark wood cabinets, an alcove bath, a shower/bath combination, a wall mounted toilet, grey tiles, porcelain tiles, grey walls, porcelain flooring, engineered stone worktops, grey floors, grey worktops, a single sink, a floating vanity unit, a wallpapered ceiling, panelled walls, a wall-mounted sink, an open shower and a laundry area.

High-quality turnkey bathroom renovation is a guarantee of comfort for apartment owners. This room requires a special approach, since a huge number of engineering communications are concentrated in a limited space, and humidity and active vaporization impose increased requirements on finishing materials.
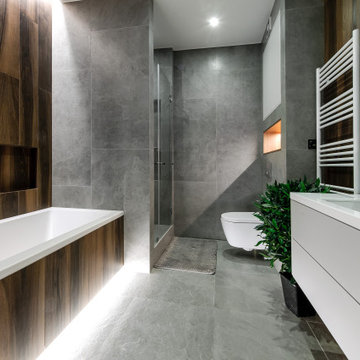
This is an example of a contemporary ensuite bathroom in Moscow with flat-panel cabinets, white cabinets, an alcove bath, an alcove shower, a wall mounted toilet, brown tiles, grey tiles, a submerged sink, grey floors, a hinged door, white worktops, a single sink and a floating vanity unit.

Large master bath with freestanding custom vanity cabinet designed to look like a piece of furniture
This is an example of a large classic ensuite bathroom in Houston with medium wood cabinets, a submerged bath, an alcove shower, a one-piece toilet, white tiles, metro tiles, white walls, porcelain flooring, a submerged sink, marble worktops, grey floors, a hinged door, grey worktops, an enclosed toilet, double sinks, a freestanding vanity unit, tongue and groove walls and shaker cabinets.
This is an example of a large classic ensuite bathroom in Houston with medium wood cabinets, a submerged bath, an alcove shower, a one-piece toilet, white tiles, metro tiles, white walls, porcelain flooring, a submerged sink, marble worktops, grey floors, a hinged door, grey worktops, an enclosed toilet, double sinks, a freestanding vanity unit, tongue and groove walls and shaker cabinets.

Contemporary bathroom remodel
Photo of a large classic ensuite wet room bathroom in Seattle with grey walls, a submerged sink, grey floors, white worktops, recessed-panel cabinets, dark wood cabinets, a freestanding bath, a one-piece toilet, engineered stone worktops, a hinged door, a floating vanity unit and double sinks.
Photo of a large classic ensuite wet room bathroom in Seattle with grey walls, a submerged sink, grey floors, white worktops, recessed-panel cabinets, dark wood cabinets, a freestanding bath, a one-piece toilet, engineered stone worktops, a hinged door, a floating vanity unit and double sinks.

Neutral sec bathroom with three large drawers with cup pulls. Cement looking 12 x 24 floor tile with brick lay subway tiles.
Photo of a medium sized farmhouse shower room bathroom in San Francisco with shaker cabinets, white cabinets, a corner shower, a two-piece toilet, grey tiles, ceramic tiles, grey walls, ceramic flooring, a submerged sink, marble worktops, grey floors, a hinged door and grey worktops.
Photo of a medium sized farmhouse shower room bathroom in San Francisco with shaker cabinets, white cabinets, a corner shower, a two-piece toilet, grey tiles, ceramic tiles, grey walls, ceramic flooring, a submerged sink, marble worktops, grey floors, a hinged door and grey worktops.
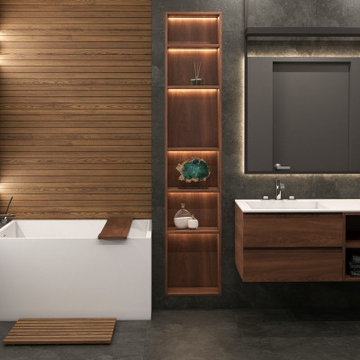
Aquatica Claire Freestanding Solid Surface Bathtub
Inspiration for a medium sized classic ensuite bathroom in Seattle with open cabinets, a freestanding bath, grey tiles, grey walls, an integrated sink and grey floors.
Inspiration for a medium sized classic ensuite bathroom in Seattle with open cabinets, a freestanding bath, grey tiles, grey walls, an integrated sink and grey floors.
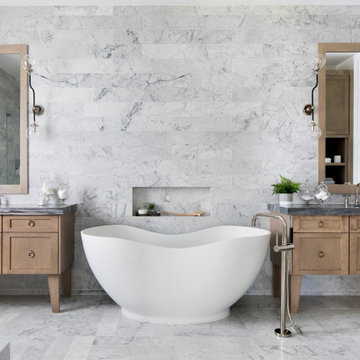
Interior design by Krista Watterworth Alterman
Photo of a classic bathroom in Miami with marble tiles, marble flooring, medium wood cabinets, a freestanding bath, grey tiles, a submerged sink, grey floors, grey worktops and shaker cabinets.
Photo of a classic bathroom in Miami with marble tiles, marble flooring, medium wood cabinets, a freestanding bath, grey tiles, a submerged sink, grey floors, grey worktops and shaker cabinets.
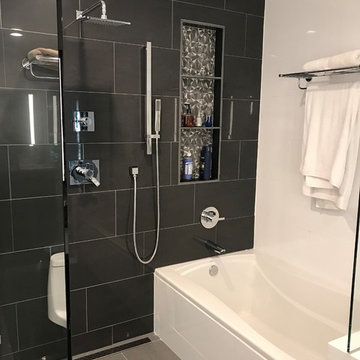
Design ideas for a large modern ensuite wet room bathroom in Atlanta with an alcove bath, white walls, porcelain flooring, grey floors and an open shower.
Black Bathroom with Grey Floors Ideas and Designs
7

 Shelves and shelving units, like ladder shelves, will give you extra space without taking up too much floor space. Also look for wire, wicker or fabric baskets, large and small, to store items under or next to the sink, or even on the wall.
Shelves and shelving units, like ladder shelves, will give you extra space without taking up too much floor space. Also look for wire, wicker or fabric baskets, large and small, to store items under or next to the sink, or even on the wall.  The sink, the mirror, shower and/or bath are the places where you might want the clearest and strongest light. You can use these if you want it to be bright and clear. Otherwise, you might want to look at some soft, ambient lighting in the form of chandeliers, short pendants or wall lamps. You could use accent lighting around your bath in the form to create a tranquil, spa feel, as well.
The sink, the mirror, shower and/or bath are the places where you might want the clearest and strongest light. You can use these if you want it to be bright and clear. Otherwise, you might want to look at some soft, ambient lighting in the form of chandeliers, short pendants or wall lamps. You could use accent lighting around your bath in the form to create a tranquil, spa feel, as well. 