Black Bathroom with Limestone Flooring Ideas and Designs
Refine by:
Budget
Sort by:Popular Today
81 - 100 of 372 photos
Item 1 of 3
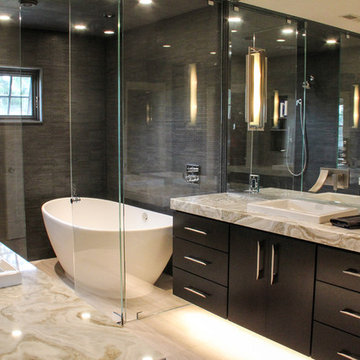
Luxury wet room with his and her vanities. Custom cabinetry by Hoosier House Furnishings, LLC. Greyon tile shower walls. Cloud limestone flooring. Heated floors. MTI Elise soaking tub. Duravit vessel sinks. Euphoria granite countertops.
Architectural design by Helman Sechrist Architecture; interior design by Jill Henner; general contracting by Martin Bros. Contracting, Inc.; photography by Marie 'Martin' Kinney
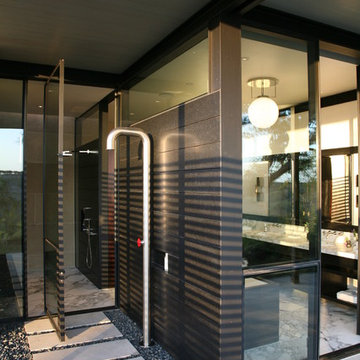
Brian Korte AIA
Large modern ensuite bathroom in Austin with a submerged sink, freestanding cabinets, dark wood cabinets, marble worktops, a freestanding bath, a walk-in shower, black tiles, stone slabs, black walls and limestone flooring.
Large modern ensuite bathroom in Austin with a submerged sink, freestanding cabinets, dark wood cabinets, marble worktops, a freestanding bath, a walk-in shower, black tiles, stone slabs, black walls and limestone flooring.
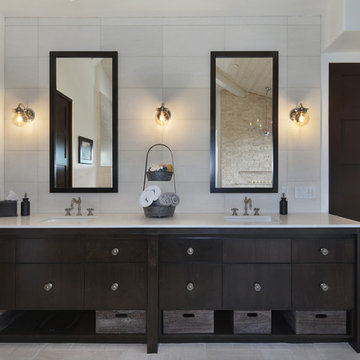
Nautical ensuite bathroom in Orange County with flat-panel cabinets, brown cabinets, a freestanding bath, a walk-in shower, beige tiles, limestone tiles, limestone flooring, a submerged sink, engineered stone worktops, beige floors, an open shower, white worktops, an enclosed toilet, double sinks, a built in vanity unit and a vaulted ceiling.
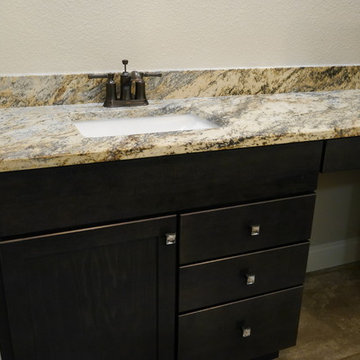
Design ideas for a large traditional ensuite bathroom in Tampa with flat-panel cabinets, black cabinets, a corner bath, a two-piece toilet, beige tiles, porcelain tiles, beige walls, limestone flooring, a built-in sink, granite worktops, beige floors and multi-coloured worktops.
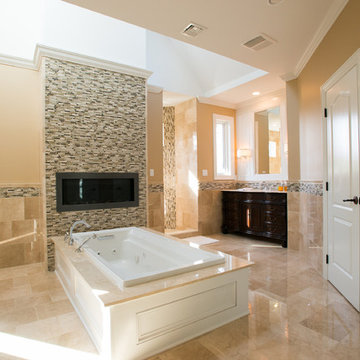
Inspiration for a large classic ensuite bathroom in Other with dark wood cabinets, a built-in bath, a double shower, beige tiles, grey tiles, white tiles, matchstick tiles, beige walls, limestone flooring, a submerged sink, beige floors, an open shower and a chimney breast.
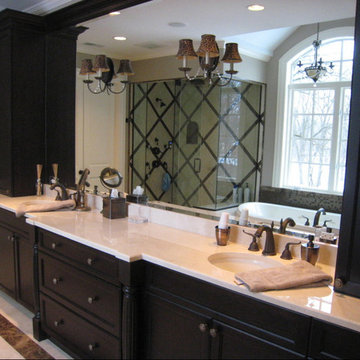
Photo of a large classic ensuite bathroom in Chicago with shaker cabinets, dark wood cabinets, a built-in bath, a corner shower, a submerged sink, grey walls, limestone flooring, quartz worktops and a hinged door.
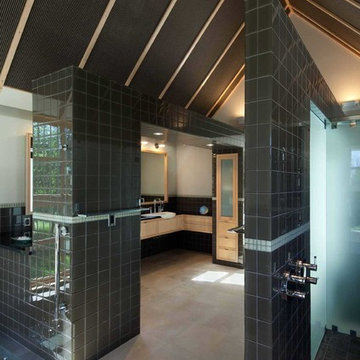
Farshid Assassi
Photo of a large contemporary ensuite bathroom in Cedar Rapids with a built-in sink, flat-panel cabinets, light wood cabinets, granite worktops, a built-in bath, a double shower, a bidet, grey tiles, glass tiles, white walls, limestone flooring, grey floors and an open shower.
Photo of a large contemporary ensuite bathroom in Cedar Rapids with a built-in sink, flat-panel cabinets, light wood cabinets, granite worktops, a built-in bath, a double shower, a bidet, grey tiles, glass tiles, white walls, limestone flooring, grey floors and an open shower.
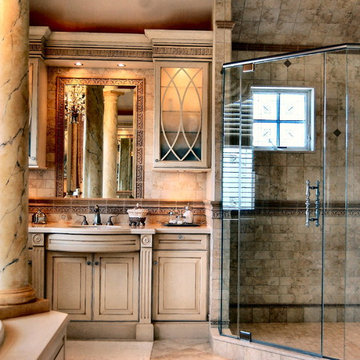
This Master bath features matching his and hers vanities on either side of a generous spa tub and faux finished columns. The walls and back-splashes 4 x 12 marble tiles in a running bond brick pattern with a carved acanthus leaf listello and matching chair rail molding. The frosted glass storage cabinets have elegant curved details and interior lighting. The mirror is built in and framed by tile. The generous corner shower is outfitted with Oil rubbed Bronze fittings to match the vanity faucets.
Bill Beitcher and Roberta Miller
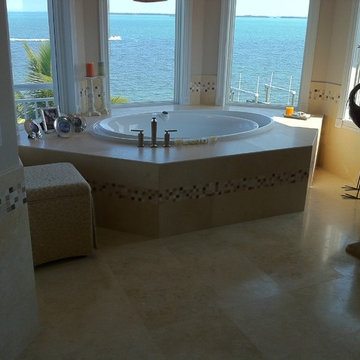
Inspiration for an expansive traditional ensuite bathroom in Miami with a submerged sink, flat-panel cabinets, dark wood cabinets, marble worktops, a built-in bath, a one-piece toilet, beige tiles, stone slabs, beige walls and limestone flooring.
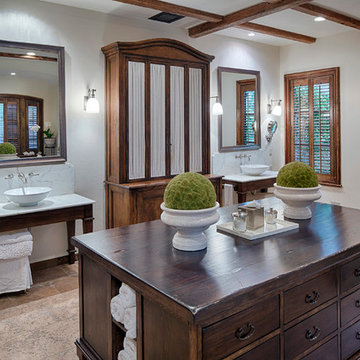
Inspiration for a large mediterranean ensuite bathroom in Atlanta with dark wood cabinets, white walls, limestone flooring, a vessel sink, marble worktops and flat-panel cabinets.
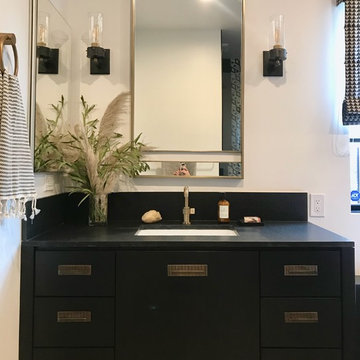
Eclectic, bold and neutral black and tan master bathroom. Limestone 12x24 floors, white walls, and black wash white oak vanities. Modern, flat panel vanities are made of white oak with a black stain and ribbed antique brass hardware. Gorgeous brushed brass faucets with knurled detailing from Brizo Litze collection. Bronze and brass sconces from Visual Comfort flank an antique brass mirror. Hudson Valley bronze and brass flush mount light over soaker bathtub. A spa like freestanding bathtub is flanked by 2 his and her vanities. A natural, leathered black granite counter top accents the tan limestone floors and black accents. Woven African baskets, turkish towels and an antique Turkish rug finish off this boho eclectic look.
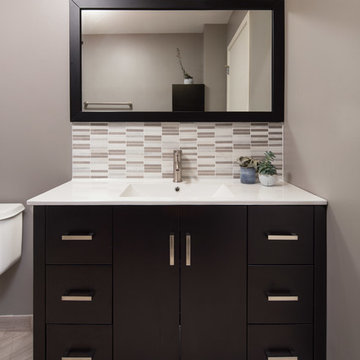
This renovated bathroom features a large vanity with a crisp white countertop, dark wooden linen closet, off-white marble tiling of the shower walls, a tiled shower niche and vanity backsplash made from neutral colored tiles, and thunder gray painted walls.
Project designed by Skokie renovation firm, Chi Renovation & Design. They serve the Chicagoland area, and it's surrounding suburbs, with an emphasis on the North Side and North Shore. You'll find their work from the Loop through Lincoln Park, Skokie, Evanston, Wilmette, and all of the way up to Lake Forest.
For more about Chi Renovation & Design, click here: https://www.chirenovation.com/
To learn more about this project, click here: https://www.chirenovation.com/galleries/bathrooms/
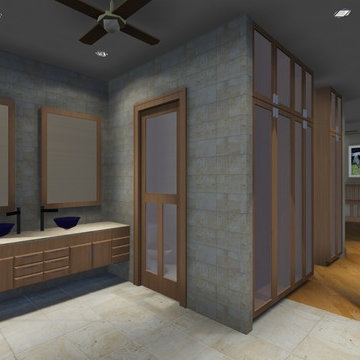
master bath and master closet open to master bed room
3D design
Inspiration for a medium sized ensuite bathroom in Houston with light wood cabinets, a freestanding bath, a corner shower, beige tiles, limestone flooring, flat-panel cabinets, a wall mounted toilet, limestone tiles, grey walls, a vessel sink, limestone worktops and a sliding door.
Inspiration for a medium sized ensuite bathroom in Houston with light wood cabinets, a freestanding bath, a corner shower, beige tiles, limestone flooring, flat-panel cabinets, a wall mounted toilet, limestone tiles, grey walls, a vessel sink, limestone worktops and a sliding door.
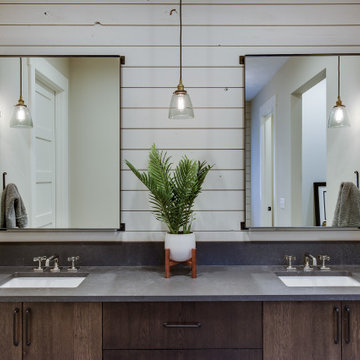
Natural limestone with painted shiplap and light industrial mirrors, lighting and Waterworks fixtures highlight this owner's bath.
Photo of a medium sized farmhouse ensuite bathroom in Minneapolis with brown cabinets, a freestanding bath, an alcove shower, a one-piece toilet, white tiles, metro tiles, grey walls, limestone flooring, a built-in sink, engineered stone worktops, grey floors, a hinged door, grey worktops and flat-panel cabinets.
Photo of a medium sized farmhouse ensuite bathroom in Minneapolis with brown cabinets, a freestanding bath, an alcove shower, a one-piece toilet, white tiles, metro tiles, grey walls, limestone flooring, a built-in sink, engineered stone worktops, grey floors, a hinged door, grey worktops and flat-panel cabinets.
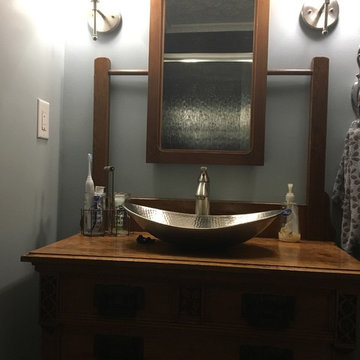
Photo of a small rustic family bathroom in Columbus with freestanding cabinets, brown cabinets, an alcove bath, a two-piece toilet, black tiles, metro tiles, blue walls, limestone flooring, a trough sink, wooden worktops, blue floors and a sliding door.

The serene guest suite in this lovely home has breathtaking views from the third floor. Blue skies abound and on a clear day the Denver skyline is visible. The lake that is visible from the windows is Chatfield Reservoir, that is often dotted with sailboats during the summer months. This comfortable suite boasts an upholstered king-sized bed with luxury linens, a full-sized dresser and a swivel chair for reading or taking in the beautiful views. The opposite side of the room features an on-suite bar with a wine refrigerator, sink and a coffee center. The adjoining bath features a jetted shower and a stylish floating vanity. This guest suite was designed to double as a second primary suite for the home, should the need ever arise.
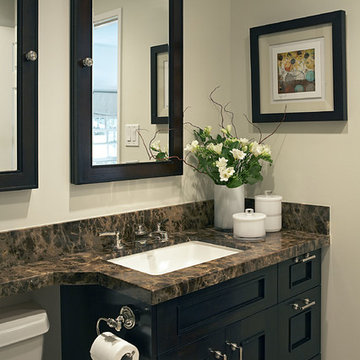
Sherman Oaks master bathroom.
Photo of a medium sized traditional ensuite bathroom in Los Angeles with a submerged sink, recessed-panel cabinets, dark wood cabinets, marble worktops, a two-piece toilet, beige tiles, stone tiles, beige walls, limestone flooring, an alcove bath and a shower/bath combination.
Photo of a medium sized traditional ensuite bathroom in Los Angeles with a submerged sink, recessed-panel cabinets, dark wood cabinets, marble worktops, a two-piece toilet, beige tiles, stone tiles, beige walls, limestone flooring, an alcove bath and a shower/bath combination.
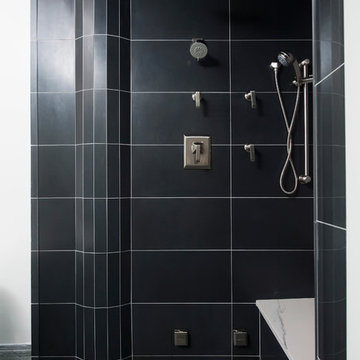
Zachary Cornwell Photography
Design ideas for a medium sized classic ensuite bathroom in Denver with open cabinets, dark wood cabinets, a freestanding bath, a double shower, a two-piece toilet, black tiles, stone tiles, grey walls, limestone flooring, a submerged sink and quartz worktops.
Design ideas for a medium sized classic ensuite bathroom in Denver with open cabinets, dark wood cabinets, a freestanding bath, a double shower, a two-piece toilet, black tiles, stone tiles, grey walls, limestone flooring, a submerged sink and quartz worktops.
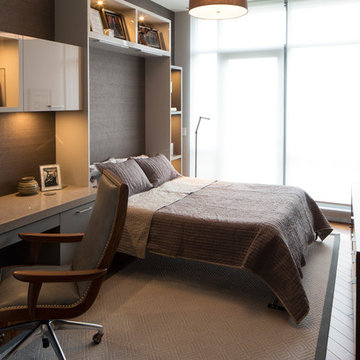
Erin Giannangelo
Contemporary ensuite bathroom in St Louis with a freestanding bath, porcelain tiles, limestone flooring, quartz worktops, a hinged door and grey worktops.
Contemporary ensuite bathroom in St Louis with a freestanding bath, porcelain tiles, limestone flooring, quartz worktops, a hinged door and grey worktops.
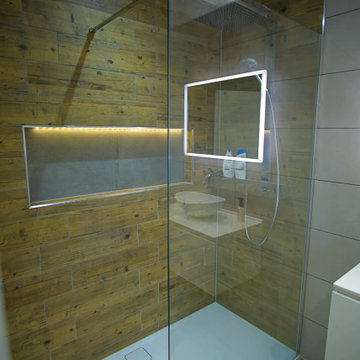
This luxurious ensuite is the perfect spot to relax and unwind. Featuring a spacious walk-in shower with a large niche for all your toiletries and shower needs, the ensuite is designed for ultimate comfort and convenience. The walk-in shower is spacious and comes with a rainfall shower head.The room is finished off with a beautiful vanity with ample storage, a chic mirror and stylish lighting, creating a beautiful and serene atmosphere.
Black Bathroom with Limestone Flooring Ideas and Designs
5

 Shelves and shelving units, like ladder shelves, will give you extra space without taking up too much floor space. Also look for wire, wicker or fabric baskets, large and small, to store items under or next to the sink, or even on the wall.
Shelves and shelving units, like ladder shelves, will give you extra space without taking up too much floor space. Also look for wire, wicker or fabric baskets, large and small, to store items under or next to the sink, or even on the wall.  The sink, the mirror, shower and/or bath are the places where you might want the clearest and strongest light. You can use these if you want it to be bright and clear. Otherwise, you might want to look at some soft, ambient lighting in the form of chandeliers, short pendants or wall lamps. You could use accent lighting around your bath in the form to create a tranquil, spa feel, as well.
The sink, the mirror, shower and/or bath are the places where you might want the clearest and strongest light. You can use these if you want it to be bright and clear. Otherwise, you might want to look at some soft, ambient lighting in the form of chandeliers, short pendants or wall lamps. You could use accent lighting around your bath in the form to create a tranquil, spa feel, as well. 