Black Bathroom with Limestone Flooring Ideas and Designs
Sort by:Popular Today
21 - 40 of 373 photos

Bedwardine Road is our epic renovation and extension of a vast Victorian villa in Crystal Palace, south-east London.
Traditional architectural details such as flat brick arches and a denticulated brickwork entablature on the rear elevation counterbalance a kitchen that feels like a New York loft, complete with a polished concrete floor, underfloor heating and floor to ceiling Crittall windows.
Interiors details include as a hidden “jib” door that provides access to a dressing room and theatre lights in the master bathroom.

Large victorian ensuite bathroom in New York with freestanding cabinets, dark wood cabinets, a claw-foot bath, a two-piece toilet, green walls, limestone flooring, a pedestal sink, green floors, a wall niche, a single sink, a freestanding vanity unit, a wallpapered ceiling and wallpapered walls.
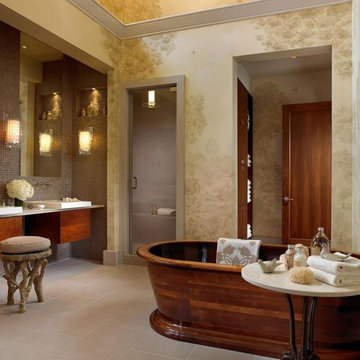
The Women's bath features a barrel vaulted ceiling that floods the space with natural light while maintaining privacy and a custom made wooden tub that serves as the focal point of the space.
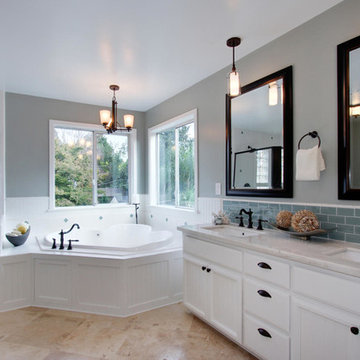
Design ideas for a large classic bathroom in Sacramento with recessed-panel cabinets, white cabinets, an alcove bath, grey walls, limestone flooring, a submerged sink, marble worktops, beige floors, a hinged door and white worktops.
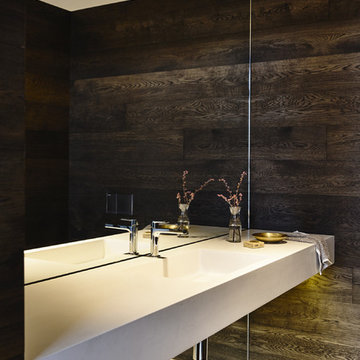
Photographer: Derek Swalwell
Photo of a contemporary bathroom in Melbourne with limestone flooring and a wall-mounted sink.
Photo of a contemporary bathroom in Melbourne with limestone flooring and a wall-mounted sink.
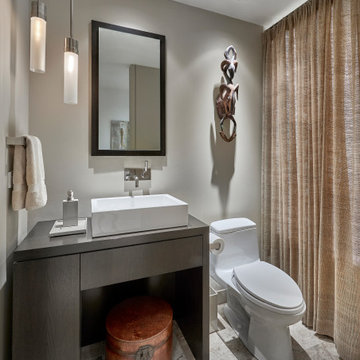
Contemporary bathroom in Chicago with dark wood cabinets, an alcove bath, a shower/bath combination, a one-piece toilet, beige walls, limestone flooring, a vessel sink, wooden worktops, grey floors, a shower curtain, brown worktops, a single sink, a built in vanity unit and flat-panel cabinets.
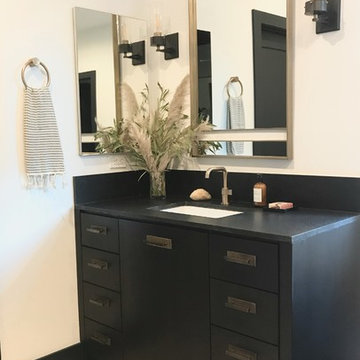
Eclectic, bold and neutral black and tan master bathroom. Limestone 12x24 floors, white walls, and black wash white oak vanities. Modern, flat panel vanities are made of white oak with a black stain and ribbed antique brass hardware. Gorgeous brushed brass faucets with knurled detailing from Brizo Litze collection. Bronze and brass sconces from Visual Comfort flank an antique brass mirror. Hudson Valley bronze and brass flush mount light over soaker bathtub. A spa like freestanding bathtub is flanked by 2 his and her vanities. A natural, leathered black granite counter top accents the tan limestone floors and black accents. Woven African baskets, turkish towels and an antique Turkish rug finish off this boho eclectic look.
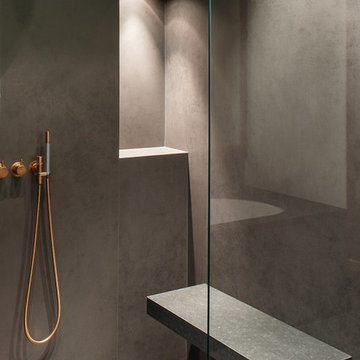
Kühnapfel Fotografie
Large contemporary ensuite bathroom in Berlin with flat-panel cabinets, white cabinets, a built-in bath, a built-in shower, a two-piece toilet, limestone tiles, grey walls, limestone flooring, a vessel sink, marble worktops, grey floors and a hinged door.
Large contemporary ensuite bathroom in Berlin with flat-panel cabinets, white cabinets, a built-in bath, a built-in shower, a two-piece toilet, limestone tiles, grey walls, limestone flooring, a vessel sink, marble worktops, grey floors and a hinged door.
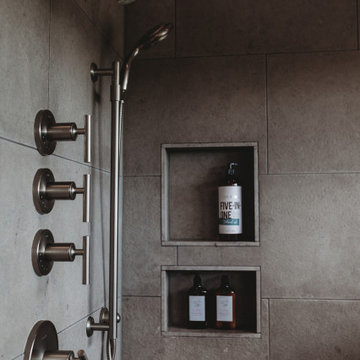
Inspiration for a large modern ensuite bathroom in Austin with flat-panel cabinets, medium wood cabinets, a freestanding bath, a corner shower, a two-piece toilet, grey tiles, limestone tiles, white walls, limestone flooring, a vessel sink, quartz worktops, grey floors, a hinged door and beige worktops.

The goal of this project was to upgrade the builder grade finishes and create an ergonomic space that had a contemporary feel. This bathroom transformed from a standard, builder grade bathroom to a contemporary urban oasis. This was one of my favorite projects, I know I say that about most of my projects but this one really took an amazing transformation. By removing the walls surrounding the shower and relocating the toilet it visually opened up the space. Creating a deeper shower allowed for the tub to be incorporated into the wet area. Adding a LED panel in the back of the shower gave the illusion of a depth and created a unique storage ledge. A custom vanity keeps a clean front with different storage options and linear limestone draws the eye towards the stacked stone accent wall.
Houzz Write Up: https://www.houzz.com/magazine/inside-houzz-a-chopped-up-bathroom-goes-streamlined-and-swank-stsetivw-vs~27263720
The layout of this bathroom was opened up to get rid of the hallway effect, being only 7 foot wide, this bathroom needed all the width it could muster. Using light flooring in the form of natural lime stone 12x24 tiles with a linear pattern, it really draws the eye down the length of the room which is what we needed. Then, breaking up the space a little with the stone pebble flooring in the shower, this client enjoyed his time living in Japan and wanted to incorporate some of the elements that he appreciated while living there. The dark stacked stone feature wall behind the tub is the perfect backdrop for the LED panel, giving the illusion of a window and also creates a cool storage shelf for the tub. A narrow, but tasteful, oval freestanding tub fit effortlessly in the back of the shower. With a sloped floor, ensuring no standing water either in the shower floor or behind the tub, every thought went into engineering this Atlanta bathroom to last the test of time. With now adequate space in the shower, there was space for adjacent shower heads controlled by Kohler digital valves. A hand wand was added for use and convenience of cleaning as well. On the vanity are semi-vessel sinks which give the appearance of vessel sinks, but with the added benefit of a deeper, rounded basin to avoid splashing. Wall mounted faucets add sophistication as well as less cleaning maintenance over time. The custom vanity is streamlined with drawers, doors and a pull out for a can or hamper.
A wonderful project and equally wonderful client. I really enjoyed working with this client and the creative direction of this project.
Brushed nickel shower head with digital shower valve, freestanding bathtub, curbless shower with hidden shower drain, flat pebble shower floor, shelf over tub with LED lighting, gray vanity with drawer fronts, white square ceramic sinks, wall mount faucets and lighting under vanity. Hidden Drain shower system. Atlanta Bathroom.

Design ideas for a contemporary bathroom in San Francisco with flat-panel cabinets, grey cabinets, white walls, a submerged sink, grey floors, white worktops, limestone flooring and marble worktops.
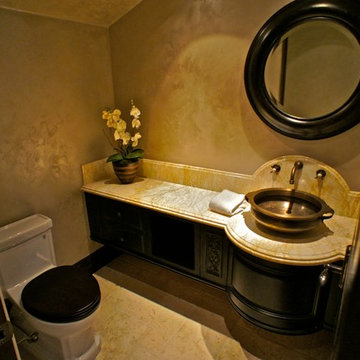
Design ideas for a medium sized classic shower room bathroom in Santa Barbara with freestanding cabinets, black cabinets, a two-piece toilet, beige walls, limestone flooring, a vessel sink and marble worktops.

Master bathroom with walk-in wet room featuring MTI Elise Soaking Tub. Floating maple his and her vanities with onyx finish countertops. Greyon basalt stone in the shower. Cloud limestone on the floor.
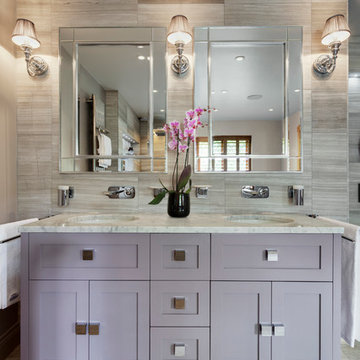
Bruce Hemming
Inspiration for a large classic grey and purple ensuite bathroom in Sussex with flat-panel cabinets, light wood cabinets, a freestanding bath, a walk-in shower, grey tiles, stone slabs, grey walls, limestone flooring, marble worktops and a submerged sink.
Inspiration for a large classic grey and purple ensuite bathroom in Sussex with flat-panel cabinets, light wood cabinets, a freestanding bath, a walk-in shower, grey tiles, stone slabs, grey walls, limestone flooring, marble worktops and a submerged sink.

Design ideas for an expansive rural ensuite bathroom in San Francisco with blue cabinets, an alcove shower, a one-piece toilet, white tiles, white walls, limestone flooring, a built-in sink, marble worktops, grey floors, a hinged door, white worktops, a shower bench, a single sink, a built in vanity unit and recessed-panel cabinets.
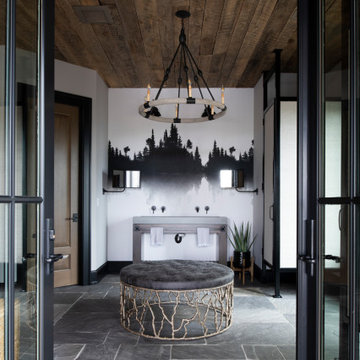
At the edge of the Minnesota/Canadian border sits this stunning private estate. Perched on a rocky ledge overlooking an adjoined private island, the landscape install entailed blasting into the rock to form a pool. The impressive exterior of the house is clad in ORIJIN STONE's beautiful Wolfeboro™ Granite veneer, and interior features include ORIJIN natural stone tile and custom stone work.
**featured here: ORIJIN STONE Connemara™ Sandstone paving.
Architecture: Eskuche Design Group
Builder: Wagner Construction, International Falls, MN
Landscape Design: Mom's Design Build
Interior Design: Studio M Interiors
Photography: Scott Amundson Photography

Urban Oak Photography
Inspiration for a medium sized traditional ensuite bathroom in Other with white tiles, limestone flooring, quartz worktops, white worktops, dark wood cabinets, an alcove shower, a two-piece toilet, white walls, beige floors, a sliding door and flat-panel cabinets.
Inspiration for a medium sized traditional ensuite bathroom in Other with white tiles, limestone flooring, quartz worktops, white worktops, dark wood cabinets, an alcove shower, a two-piece toilet, white walls, beige floors, a sliding door and flat-panel cabinets.

This Paradise Valley Estate started as we master planned the entire estate to accommodate this beautifully designed and detailed home to capture a simple Andalusian inspired Mediterranean design aesthetic, designing spectacular views from each room not only to Camelback Mountain, but of the lush desert gardens that surround the entire property. We collaborated with Tamm Marlowe design and Lynne Beyer design for interiors and Wendy LeSeuer for Landscape design.

Beautiful Zen Bathroom inspired by Japanese Wabi Sabi principles. Custom Ipe bench seat with a custom floating Koa bathroom vanity. Stunning 12 x 24 tiles from Walker Zanger cover the walls floor to ceiling. The floor is completely waterproofed and covered with Basalt stepping stones surrounded by river rock. The bathroom is completed with a Stone Forest vessel sink and Grohe plumbing fixtures. The recessed shelf has recessed lighting that runs from the vanity into the shower area. Photo by Shannon Demma

Auch ein Heizkörper kann stilbildend sein. Dieser schicke Vola-Handtuchheizkörper sieht einfach gut aus.
This is an example of a large modern shower room bathroom in Other with a built-in shower, a wall mounted toilet, beige tiles, limestone tiles, beige walls, limestone flooring, an integrated sink, limestone worktops, beige floors, an open shower, beige worktops, an enclosed toilet, a single sink, a built in vanity unit, a wood ceiling and beige cabinets.
This is an example of a large modern shower room bathroom in Other with a built-in shower, a wall mounted toilet, beige tiles, limestone tiles, beige walls, limestone flooring, an integrated sink, limestone worktops, beige floors, an open shower, beige worktops, an enclosed toilet, a single sink, a built in vanity unit, a wood ceiling and beige cabinets.
Black Bathroom with Limestone Flooring Ideas and Designs
2

 Shelves and shelving units, like ladder shelves, will give you extra space without taking up too much floor space. Also look for wire, wicker or fabric baskets, large and small, to store items under or next to the sink, or even on the wall.
Shelves and shelving units, like ladder shelves, will give you extra space without taking up too much floor space. Also look for wire, wicker or fabric baskets, large and small, to store items under or next to the sink, or even on the wall.  The sink, the mirror, shower and/or bath are the places where you might want the clearest and strongest light. You can use these if you want it to be bright and clear. Otherwise, you might want to look at some soft, ambient lighting in the form of chandeliers, short pendants or wall lamps. You could use accent lighting around your bath in the form to create a tranquil, spa feel, as well.
The sink, the mirror, shower and/or bath are the places where you might want the clearest and strongest light. You can use these if you want it to be bright and clear. Otherwise, you might want to look at some soft, ambient lighting in the form of chandeliers, short pendants or wall lamps. You could use accent lighting around your bath in the form to create a tranquil, spa feel, as well. 