Black Bathroom with Multi-coloured Tiles Ideas and Designs
Refine by:
Budget
Sort by:Popular Today
1 - 20 of 1,874 photos
Item 1 of 3

A grade II listed Georgian property in Pembrokeshire with a contemporary and colourful interior.
Photo of a medium sized contemporary ensuite bathroom in Other with multi-coloured tiles, ceramic tiles, pink walls, porcelain flooring, a wall-mounted sink, multi-coloured floors, a hinged door and a single sink.
Photo of a medium sized contemporary ensuite bathroom in Other with multi-coloured tiles, ceramic tiles, pink walls, porcelain flooring, a wall-mounted sink, multi-coloured floors, a hinged door and a single sink.

We added panelling, marble tiles & black rolltop & vanity to the master bathroom in our West Dulwich Family home. The bespoke blinds created privacy & cosiness for evening bathing too

Photo of a small contemporary ensuite bathroom in Houston with flat-panel cabinets, dark wood cabinets, a freestanding bath, a shower/bath combination, a one-piece toilet, multi-coloured tiles, porcelain tiles, grey walls, porcelain flooring, a vessel sink, engineered stone worktops, grey floors, a sliding door, white worktops, an enclosed toilet, double sinks and a vaulted ceiling.

Ensuite bathroom in Phoenix with dark wood cabinets, a built-in bath, a built-in shower, multi-coloured tiles, mosaic tiles, beige walls, a vessel sink, multi-coloured floors, a hinged door, multi-coloured worktops and recessed-panel cabinets.

Design ideas for a small modern ensuite bathroom in Other with shaker cabinets, white cabinets, a built-in shower, a two-piece toilet, multi-coloured tiles, marble tiles, grey walls, mosaic tile flooring, a built-in sink, engineered stone worktops, multi-coloured floors, a sliding door, white worktops, a shower bench, a single sink, a freestanding vanity unit and panelled walls.

This project was not only full of many bathrooms but also many different aesthetics. The goals were fourfold, create a new master suite, update the basement bath, add a new powder bath and my favorite, make them all completely different aesthetics.
Primary Bath-This was originally a small 60SF full bath sandwiched in between closets and walls of built-in cabinetry that blossomed into a 130SF, five-piece primary suite. This room was to be focused on a transitional aesthetic that would be adorned with Calcutta gold marble, gold fixtures and matte black geometric tile arrangements.
Powder Bath-A new addition to the home leans more on the traditional side of the transitional movement using moody blues and greens accented with brass. A fun play was the asymmetry of the 3-light sconce brings the aesthetic more to the modern side of transitional. My favorite element in the space, however, is the green, pink black and white deco tile on the floor whose colors are reflected in the details of the Australian wallpaper.
Hall Bath-Looking to touch on the home's 70's roots, we went for a mid-mod fresh update. Black Calcutta floors, linear-stacked porcelain tile, mixed woods and strong black and white accents. The green tile may be the star but the matte white ribbed tiles in the shower and behind the vanity are the true unsung heroes.

This Cardiff home remodel truly captures the relaxed elegance that this homeowner desired. The kitchen, though small in size, is the center point of this home and is situated between a formal dining room and the living room. The selection of a gorgeous blue-grey color for the lower cabinetry gives a subtle, yet impactful pop of color. Paired with white upper cabinets, beautiful tile selections, and top of the line JennAir appliances, the look is modern and bright. A custom hood and appliance panels provide rich detail while the gold pulls and plumbing fixtures are on trend and look perfect in this space. The fireplace in the family room also got updated with a beautiful new stone surround. Finally, the master bathroom was updated to be a serene, spa-like retreat. Featuring a spacious double vanity with stunning mirrors and fixtures, large walk-in shower, and gorgeous soaking bath as the jewel of this space. Soothing hues of sea-green glass tiles create interest and texture, giving the space the ultimate coastal chic aesthetic.

Specific to this photo: A view of our vanity with their choice in an open shower. Our vanity is 60-inches and made with solid timber paired with naturally sourced Carrara marble from Italy. The homeowner chose silver hardware throughout their bathroom, which is featured in the faucets along with their shower hardware. The shower has an open door, and features glass paneling, chevron black accent ceramic tiling, multiple shower heads, and an in-wall shelf.
This bathroom was a collaborative project in which we worked with the architect in a home located on Mervin Street in Bentleigh East in Australia.
This master bathroom features our Davenport 60-inch bathroom vanity with double basin sinks in the Hampton Gray coloring. The Davenport model comes with a natural white Carrara marble top sourced from Italy.
This master bathroom features an open shower with multiple streams, chevron tiling, and modern details in the hardware. This master bathroom also has a freestanding curved bath tub from our brand, exclusive to Australia at this time. This bathroom also features a one-piece toilet from our brand, exclusive to Australia. Our architect focused on black and silver accents to pair with the white and grey coloring from the main furniture pieces.
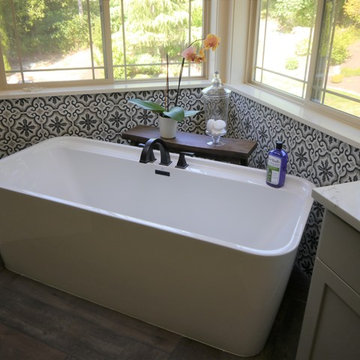
Shaker cabinets in Amazing Gray by Sherwin Williams, Pental quartz countertops in Statuario, Bedrosian subway tile in Grace Bianco 4x12, and Bedrosian tile flooring in Tahoe Barrel laid in a herringbone pattern.

Mike and Anne of Barrington Hills desperately needed to update and renovate both their kid’s hall bath and guest bath, and in their 1980’s home each project presented a different set of unique challenges to overcome. When they set out to identify the right remodeling company to partner with, it was important to find a company that could help them to visualize design solutions for the bath renovations. When they came across Advance Design Studio’s website, they were immediately drawn to the solution-oriented remodeling process and the family friendly company.
They say they chose Advance Design because of the integrated approach of “Common Sense Remodeling”, making the design, project management and construction all happen in one place. When they met with Project Designer Michelle Lecinski, they knew they chose the right company. “Michelle’s excellent work on the initial designs made it easy to proceed with Advance Design Studio,” Mike said.
Like most homeowners anticipating a big renovation project, they had some healthy fears; with two bathrooms being remodeled at the same time they worried about timeframes and staying within budget. With the help of Michelle, and the “Common Sense” guidelines, they were confident that Advance Design would stay true, orchestrating all the moving parts to stay within both the estimated timeline and budget.
The guest bath offered the biggest design challenge. A dormer obstruction made the already cramped shower awkward to access. Mike and Anne also wanted the shower size to be expanded, making it more accommodating. Working with Advance’s construction expert DJ Yurik, Michelle relocated the shower concealing the original dormer and creating a larger, more comfortable and aesthetically pleasing guest shower.
The unsightly and not at all user-friendly closet was removed and replaced with elegant White Maple Dura Supreme cabinetry with much improved function featuring dual tall linen cabinets, a special makeup area and two sinks, providing a dual vanity which was extremely important for better guest use.
The Fossil Brown quartz countertop is in pleasing contrast to the white cabinetry, and coordinates nicely with the mocha porcelain tile gracing the shower for an accent. The decorative glazed turquoise tile backsplash, tile border, and bottle niche adds a taste of marine green to the room, while marble-looking porcelain tile makes guests feel they are staying in a 5-star hotel. Polished nickel Kohler plumbing fixtures were chosen to add a touch of sophistication. This renovated guest bath is comfortable and elegant, and Anne and Mike’s house guests may never want to leave!
“The end result was updated and restyled bathrooms that the client will enjoy and increase the value of their home,” Designer Michelle said.
The children’s hall bath had its own set of challenges. The current placement of the sink was not conducive to the best use of the existing space, nor did it allow for any visual interest, something Advance’s designers always work to achieve even within the tight confines of a small bath. Advance removed the linen closet and used the gain in wall space to create a dramatic focal point on the vanity wall. They also took additional space that wasn’t being used for new Storm Gray Dura Supreme tall built-in linen cabinets, creating functional storage space that the former bath lacked. A customized glass splash panel was created for the bath, and the high ceilings with skylights were accented with a custom-made track lighting fixture featuring industrial pipe and cage materials.
Authentic cement encaustic tile was used wall to wall surrounding the vanity to create a dramatic and interesting back drop for the new elegant and stately furniture-like double sink wall. Hand-made encaustic tile originated in Western Europe beginning in the 1850’s and reminded Mike and Anne of tile they had seen and loved from their travels overseas. Today, encaustic tile has made a re-appearance in today’s modern bath design with its wide array of appealing patterns and artistic use of color.
Oil rubbed bronze Kohler fixtures echo the black accents in the beautiful tile pattern and reflect the matte black of the unique lighting detail. Easy to maintain Blanca Arabescato Quartz countertops add practicality and natural beauty and compliments the warm wood porcelain tile floors. This handsome bath has generated praise from friends and family even before it’s complete unveiling as photos of the space leaked out on social media! It’s not only completely functional to use, but especially pretty to look at.
“Advance Design Studio did a terrific job for us. We really appreciated how easy it was to work with them on a complex project of the complete remodeling of two bathrooms. They very capably handled all the details from design, to project management, to construction. It is a great group of people to work with and we would welcome the opportunity to work with them again anytime,” Mike said.
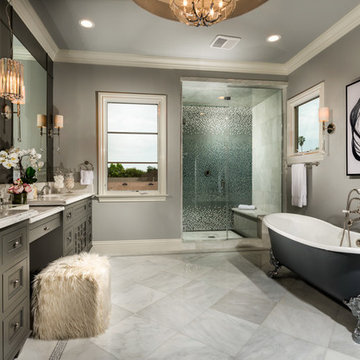
Classic ensuite bathroom in Los Angeles with grey cabinets, a claw-foot bath, an alcove shower, grey tiles, multi-coloured tiles, white tiles, mosaic tiles, grey walls, a submerged sink, a hinged door and recessed-panel cabinets.

A Modern Farmhouse set in a prairie setting exudes charm and simplicity. Wrap around porches and copious windows make outdoor/indoor living seamless while the interior finishings are extremely high on detail. In floor heating under porcelain tile in the entire lower level, Fond du Lac stone mimicking an original foundation wall and rough hewn wood finishes contrast with the sleek finishes of carrera marble in the master and top of the line appliances and soapstone counters of the kitchen. This home is a study in contrasts, while still providing a completely harmonious aura.

Originally built in 1929 and designed by famed architect Albert Farr who was responsible for the Wolf House that was built for Jack London in Glen Ellen, this building has always had tremendous historical significance. In keeping with tradition, the new design incorporates intricate plaster crown moulding details throughout with a splash of contemporary finishes lining the corridors. From venetian plaster finishes to German engineered wood flooring this house exhibits a delightful mix of traditional and contemporary styles. Many of the rooms contain reclaimed wood paneling, discretely faux-finished Trufig outlets and a completely integrated Savant Home Automation system. Equipped with radiant flooring and forced air-conditioning on the upper floors as well as a full fitness, sauna and spa recreation center at the basement level, this home truly contains all the amenities of modern-day living. The primary suite area is outfitted with floor to ceiling Calacatta stone with an uninterrupted view of the Golden Gate bridge from the bathtub. This building is a truly iconic and revitalized space.
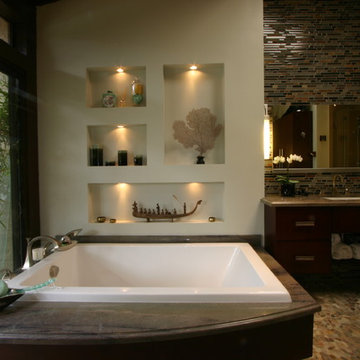
This is an example of a large world-inspired ensuite wet room bathroom in Los Angeles with flat-panel cabinets, dark wood cabinets, a built-in bath, a two-piece toilet, multi-coloured tiles, beige walls, pebble tile flooring, a submerged sink, granite worktops and a hinged door.
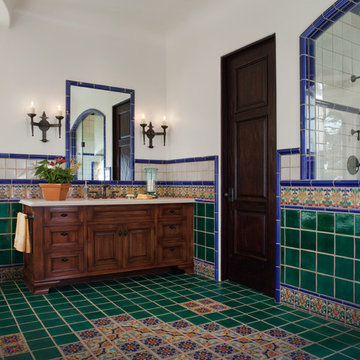
David Duncan Livingston
Mediterranean bathroom in San Francisco with dark wood cabinets, multi-coloured tiles, an alcove shower, white walls and recessed-panel cabinets.
Mediterranean bathroom in San Francisco with dark wood cabinets, multi-coloured tiles, an alcove shower, white walls and recessed-panel cabinets.

Bath @ P+P Home
Photo of a medium sized contemporary ensuite bathroom in Phoenix with a vessel sink, medium wood cabinets, a corner shower, a two-piece toilet, glass tiles, white walls, concrete flooring, multi-coloured tiles, blue worktops, feature lighting and flat-panel cabinets.
Photo of a medium sized contemporary ensuite bathroom in Phoenix with a vessel sink, medium wood cabinets, a corner shower, a two-piece toilet, glass tiles, white walls, concrete flooring, multi-coloured tiles, blue worktops, feature lighting and flat-panel cabinets.

Inspiration for a contemporary ensuite wet room bathroom in Miami with flat-panel cabinets, grey cabinets, a freestanding bath, multi-coloured tiles, mosaic tiles, a submerged sink, engineered stone worktops, brown floors, an open shower, grey worktops and double sinks.
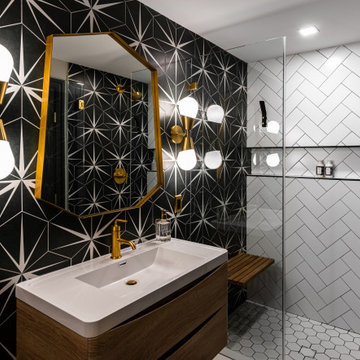
This is an example of a medium sized traditional shower room bathroom in DC Metro with flat-panel cabinets, dark wood cabinets, an alcove bath, an alcove shower, multi-coloured tiles, porcelain tiles, multi-coloured walls, porcelain flooring, an integrated sink, solid surface worktops, white floors, a hinged door and white worktops.
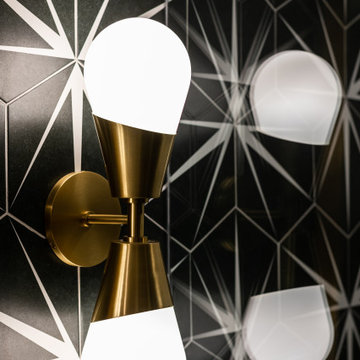
Photo of a medium sized classic shower room bathroom in DC Metro with flat-panel cabinets, dark wood cabinets, an alcove bath, an alcove shower, multi-coloured tiles, porcelain tiles, multi-coloured walls, porcelain flooring, an integrated sink, solid surface worktops, white floors, a hinged door and white worktops.

B Dudek
Medium sized rustic ensuite bathroom in New Orleans with recessed-panel cabinets, distressed cabinets, a one-piece toilet, multi-coloured tiles, mirror tiles, grey walls, slate flooring, a submerged sink, granite worktops, multi-coloured floors and a hinged door.
Medium sized rustic ensuite bathroom in New Orleans with recessed-panel cabinets, distressed cabinets, a one-piece toilet, multi-coloured tiles, mirror tiles, grey walls, slate flooring, a submerged sink, granite worktops, multi-coloured floors and a hinged door.
Black Bathroom with Multi-coloured Tiles Ideas and Designs
1

 Shelves and shelving units, like ladder shelves, will give you extra space without taking up too much floor space. Also look for wire, wicker or fabric baskets, large and small, to store items under or next to the sink, or even on the wall.
Shelves and shelving units, like ladder shelves, will give you extra space without taking up too much floor space. Also look for wire, wicker or fabric baskets, large and small, to store items under or next to the sink, or even on the wall.  The sink, the mirror, shower and/or bath are the places where you might want the clearest and strongest light. You can use these if you want it to be bright and clear. Otherwise, you might want to look at some soft, ambient lighting in the form of chandeliers, short pendants or wall lamps. You could use accent lighting around your bath in the form to create a tranquil, spa feel, as well.
The sink, the mirror, shower and/or bath are the places where you might want the clearest and strongest light. You can use these if you want it to be bright and clear. Otherwise, you might want to look at some soft, ambient lighting in the form of chandeliers, short pendants or wall lamps. You could use accent lighting around your bath in the form to create a tranquil, spa feel, as well. 