Black Bathroom with Stone Slabs Ideas and Designs
Refine by:
Budget
Sort by:Popular Today
81 - 100 of 491 photos
Item 1 of 3
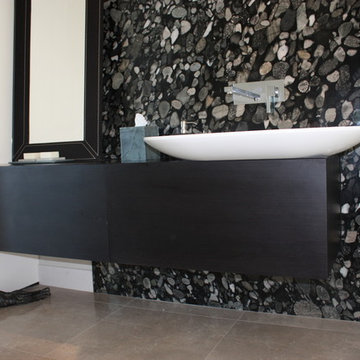
This is an example of a medium sized modern bathroom in Melbourne with flat-panel cabinets, black cabinets, black and white tiles, stone slabs, black walls, a vessel sink, wooden worktops and grey floors.
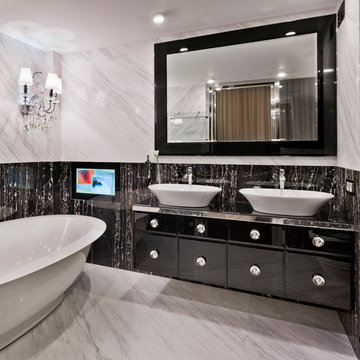
Contemporary Bathroom
Inspiration for a large contemporary ensuite bathroom in New York with freestanding cabinets, black cabinets, a freestanding bath, a walk-in shower, a two-piece toilet, black and white tiles, stone slabs, marble flooring, a vessel sink, marble worktops and multi-coloured walls.
Inspiration for a large contemporary ensuite bathroom in New York with freestanding cabinets, black cabinets, a freestanding bath, a walk-in shower, a two-piece toilet, black and white tiles, stone slabs, marble flooring, a vessel sink, marble worktops and multi-coloured walls.
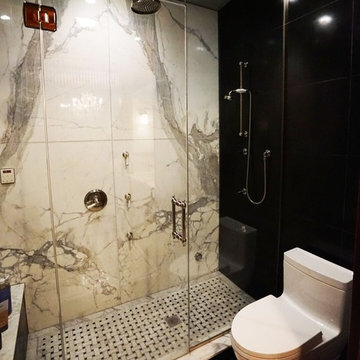
Medium sized contemporary shower room bathroom in Bridgeport with a corner shower, a one-piece toilet, beige tiles, grey tiles, white tiles, stone slabs, black walls and porcelain flooring.
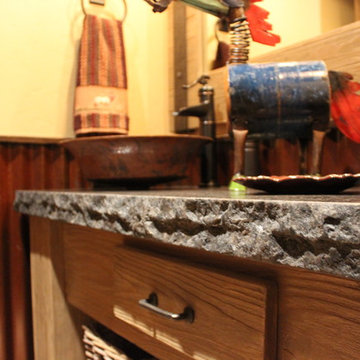
Inspiration for a traditional family bathroom in Denver with medium wood cabinets, brown tiles, stone slabs, a vessel sink, granite worktops, a one-piece toilet, beige walls, travertine flooring and flat-panel cabinets.
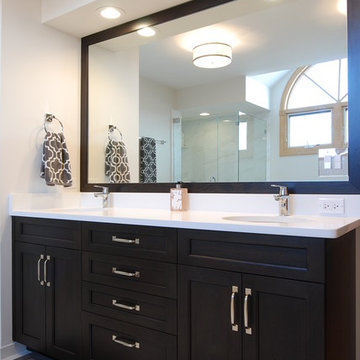
Design ideas for a medium sized classic ensuite bathroom in Chicago with a submerged sink, recessed-panel cabinets, dark wood cabinets, quartz worktops, an alcove bath, an alcove shower, white tiles, stone slabs, white walls and porcelain flooring.
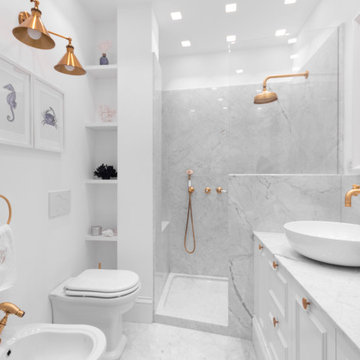
Traditional shower room bathroom in Other with recessed-panel cabinets, white cabinets, an alcove shower, a bidet, white tiles, stone slabs, white walls, a vessel sink, white floors, an open shower, white worktops, double sinks and a built in vanity unit.
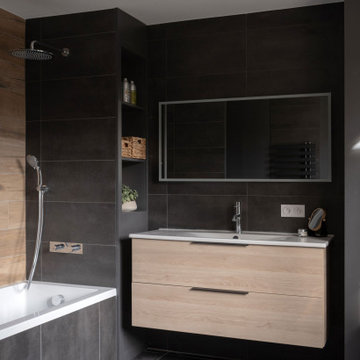
Meuble vasque : RICHARDSON
Matière :
Placage chêne clair.
Plan vasque en céramique.
Miroir led rétro éclairé : LEROY MERLIN
Robinetterie : HANS GROHE

Photo of an expansive modern ensuite bathroom in Salt Lake City with flat-panel cabinets, brown cabinets, a freestanding bath, an alcove shower, beige tiles, stone slabs, beige walls, marble flooring, an integrated sink, quartz worktops, beige floors, a hinged door, beige worktops, an enclosed toilet, double sinks, a built in vanity unit and a wood ceiling.
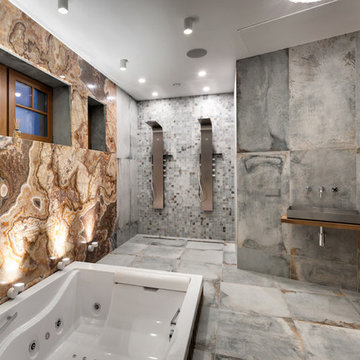
Автор проекта: Наталья Кочегарова
Inspiration for an expansive contemporary grey and brown bathroom with a hot tub, multi-coloured tiles, stone slabs, multi-coloured walls, porcelain flooring, grey floors, an open shower, a double shower, a vessel sink, wooden worktops and brown worktops.
Inspiration for an expansive contemporary grey and brown bathroom with a hot tub, multi-coloured tiles, stone slabs, multi-coloured walls, porcelain flooring, grey floors, an open shower, a double shower, a vessel sink, wooden worktops and brown worktops.
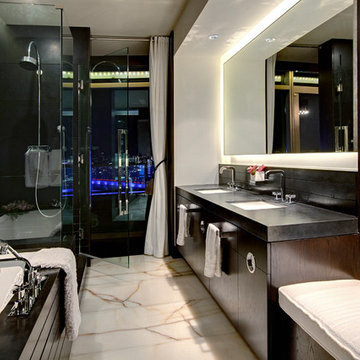
Polished interior contrasts the raw downtown skyline
Book matched onyx floors
Solid parson's style stone vanity
Herringbone stitched leather tunnel
Bronze glass dividers reflect the downtown skyline throughout the unit
Custom modernist style light fixtures
Hand waxed and polished artisan plaster
Double sided central fireplace
State of the art custom kitchen with leather finished waterfall countertops
Raw concrete columns
Polished black nickel tv wall panels capture the recessed TV
Custom silk area rugs throughout
eclectic mix of antique and custom furniture
succulent-scattered wrap-around terrace with dj set-up, outdoor tv viewing area and bar
photo credit: evan duning
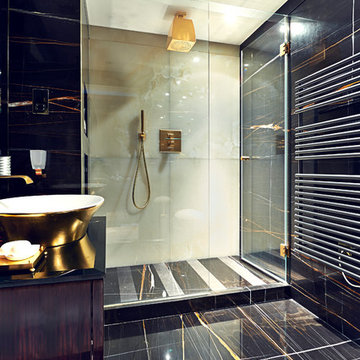
photography :: Marco Joe Fazio
© mjfstudio photographic bureau
Design ideas for a large eclectic bathroom in Surrey with stone slabs.
Design ideas for a large eclectic bathroom in Surrey with stone slabs.

We were commissioned to transform a large run-down flat occupying the ground floor and basement of a grand house in Hampstead into a spectacular contemporary apartment.
The property was originally built for a gentleman artist in the 1870s who installed various features including the gothic panelling and stained glass in the living room, acquired from a French church.
Since its conversion into a boarding house soon after the First World War, and then flats in the 1960s, hardly any remedial work had been undertaken and the property was in a parlous state.
Photography: Bruce Heming
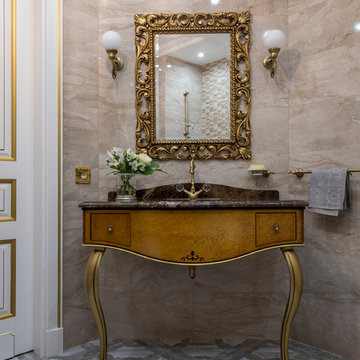
Дизайнер: Анна Тимофеева
Фото: Евгений Кулибаба
Photo of a medium sized victorian bathroom in Moscow with brown cabinets, beige tiles, stone slabs, a console sink, grey floors, brown worktops and flat-panel cabinets.
Photo of a medium sized victorian bathroom in Moscow with brown cabinets, beige tiles, stone slabs, a console sink, grey floors, brown worktops and flat-panel cabinets.
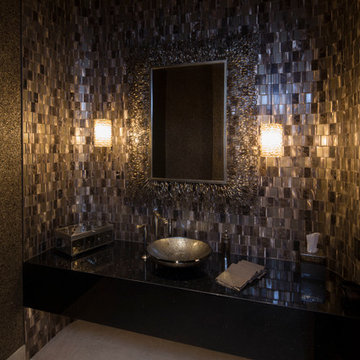
Medium sized contemporary ensuite bathroom in Los Angeles with a walk-in shower, a one-piece toilet, black and white tiles, stone slabs, black walls, ceramic flooring, a vessel sink and solid surface worktops.
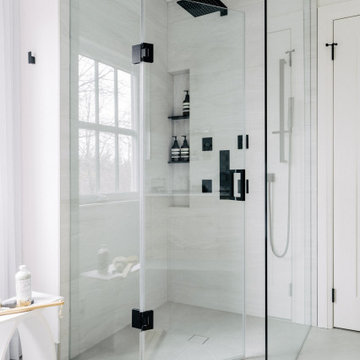
Photo of a large modern ensuite bathroom in Toronto with a freestanding bath, a built-in shower, white tiles, stone slabs, white walls, porcelain flooring, grey floors and a hinged door.
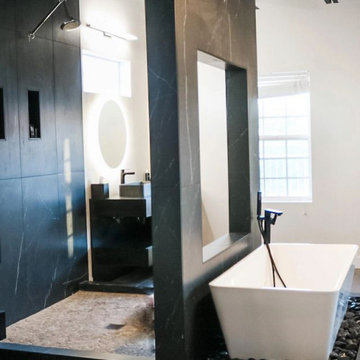
Design ideas for a large modern ensuite wet room bathroom in Las Vegas with open cabinets, black cabinets, a freestanding bath, black tiles, stone slabs, white walls, ceramic flooring, a trough sink, soapstone worktops, grey floors, a hinged door, black worktops, a single sink and a floating vanity unit.
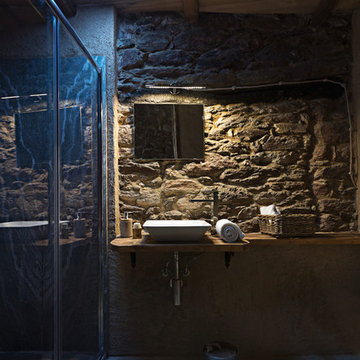
© Lorusso Nicola Images
Inspiration for a small rustic shower room bathroom in Turin with distressed cabinets, a double shower, stone slabs, multi-coloured walls, slate flooring, a vessel sink, wooden worktops, grey floors and brown worktops.
Inspiration for a small rustic shower room bathroom in Turin with distressed cabinets, a double shower, stone slabs, multi-coloured walls, slate flooring, a vessel sink, wooden worktops, grey floors and brown worktops.
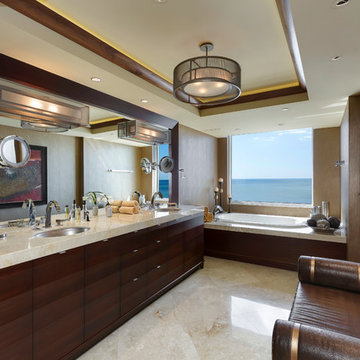
Large contemporary ensuite bathroom in Miami with a submerged sink, dark wood cabinets, a built-in bath, a double shower, brown tiles, multi-coloured tiles, stone slabs, brown walls, travertine flooring, marble worktops, beige floors and flat-panel cabinets.
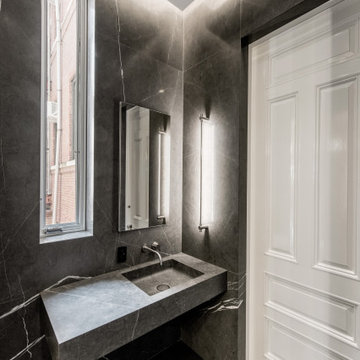
This Queen Anne style five story townhouse in Clinton Hill, Brooklyn is one of a pair that were built in 1887 by Charles Erhart, a co-founder of the Pfizer pharmaceutical company.
The brownstone façade was restored in an earlier renovation, which also included work to main living spaces. The scope for this new renovation phase was focused on restoring the stair hallways, gut renovating six bathrooms, a butler’s pantry, kitchenette, and work to the bedrooms and main kitchen. Work to the exterior of the house included replacing 18 windows with new energy efficient units, renovating a roof deck and restoring original windows.
In keeping with the Victorian approach to interior architecture, each of the primary rooms in the house has its own style and personality.
The Parlor is entirely white with detailed paneling and moldings throughout, the Drawing Room and Dining Room are lined with shellacked Oak paneling with leaded glass windows, and upstairs rooms are finished with unique colors or wallpapers to give each a distinct character.
The concept for new insertions was therefore to be inspired by existing idiosyncrasies rather than apply uniform modernity. Two bathrooms within the master suite both have stone slab walls and floors, but one is in white Carrara while the other is dark grey Graffiti marble. The other bathrooms employ either grey glass, Carrara mosaic or hexagonal Slate tiles, contrasted with either blackened or brushed stainless steel fixtures. The main kitchen and kitchenette have Carrara countertops and simple white lacquer cabinetry to compliment the historic details.
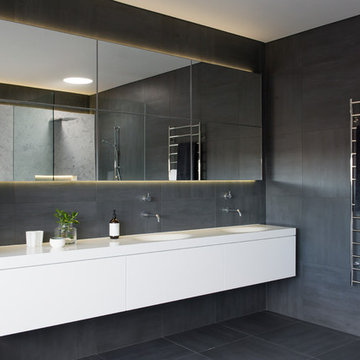
The Clovelly Bathroom Project - 2015 HIA CSR BATHROOM OF THE YEAR -
| BUILDER Liebke Projects | DESIGN Minosa Design | IMAGES Nicole England Photography
Black Bathroom with Stone Slabs Ideas and Designs
5

 Shelves and shelving units, like ladder shelves, will give you extra space without taking up too much floor space. Also look for wire, wicker or fabric baskets, large and small, to store items under or next to the sink, or even on the wall.
Shelves and shelving units, like ladder shelves, will give you extra space without taking up too much floor space. Also look for wire, wicker or fabric baskets, large and small, to store items under or next to the sink, or even on the wall.  The sink, the mirror, shower and/or bath are the places where you might want the clearest and strongest light. You can use these if you want it to be bright and clear. Otherwise, you might want to look at some soft, ambient lighting in the form of chandeliers, short pendants or wall lamps. You could use accent lighting around your bath in the form to create a tranquil, spa feel, as well.
The sink, the mirror, shower and/or bath are the places where you might want the clearest and strongest light. You can use these if you want it to be bright and clear. Otherwise, you might want to look at some soft, ambient lighting in the form of chandeliers, short pendants or wall lamps. You could use accent lighting around your bath in the form to create a tranquil, spa feel, as well. 