Black Bungalow House Exterior Ideas and Designs
Refine by:
Budget
Sort by:Popular Today
1 - 20 of 2,476 photos
Item 1 of 3

Inspiration for a medium sized and black modern bungalow brick house exterior in Houston with a lean-to roof, a shingle roof, a black roof and shiplap cladding.

Inspiration for a large and black midcentury bungalow detached house in Portland with wood cladding, a lean-to roof, a shingle roof and a black roof.

Entry walk elevates to welcome visitors to covered entry porch - welcome to bridge house - entry - Bridge House - Fenneville, Michigan - Lake Michigan, Saugutuck, Michigan, Douglas Michigan - HAUS | Architecture For Modern Lifestyles

Black vinyl board and batten style siding was installed around the entire exterior, accented with cedar wood tones on the garage door, dormer window, and the posts on the front porch. The dark, modern look was continued with the use of black soffit, fascia, windows, and stone.

雪窓湖の家|菊池ひろ建築設計室
撮影 辻岡利之
Photo of a black modern bungalow detached house in Other with wood cladding, a lean-to roof and a metal roof.
Photo of a black modern bungalow detached house in Other with wood cladding, a lean-to roof and a metal roof.

Design and innovation are taken to new levels in this new showhome fresh from David Reid Homes Wanaka and Central Otago.
The range of new features and technologies in this home include: a custom designed dining table (slotted into the kitchen island); electric opening kitchen drawers & cupboard doors; hall & cupboard sensor lighting; automatic skylights with closing rain sensors and a stunning selection of interior materials (including polished concrete flooring, aluminium joinery, natural wood & raw steel).
The home is well insulated and thermally efficient, with Low-E Max glazing, a 3-kilowatt solar system, gas reticulated hot water, separate air to air heat pump and underfloor heating throughout, including the garage.
Complete with Japanese-inspired landscaping and stunning mountain views, this showhome is a stunning example of well executed, considered design that breaks with tradition.
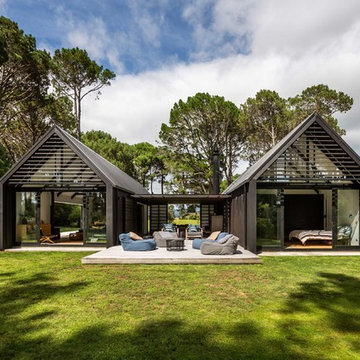
Black contemporary bungalow detached house in Auckland with a pitched roof and a metal roof.

Photo: Roy Aguilar
Design ideas for a small and black retro bungalow brick detached house in Dallas with a pitched roof and a metal roof.
Design ideas for a small and black retro bungalow brick detached house in Dallas with a pitched roof and a metal roof.

Bill Mauzy
Inspiration for a small and black contemporary bungalow house exterior in DC Metro with mixed cladding and a pitched roof.
Inspiration for a small and black contemporary bungalow house exterior in DC Metro with mixed cladding and a pitched roof.
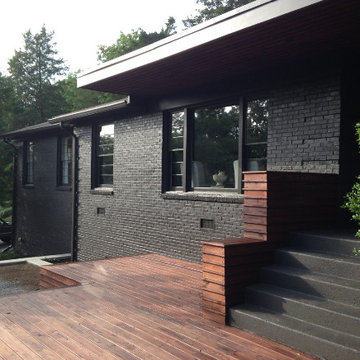
With years of experience in the Nashville area, Blackstone Painters offers professional quality to your average homeowner, general contractor, and investor. Blackstone Painters provides a skillful job, one that has preserved and improved the look and value of many homes and businesses. Whether your project is an occupied living space, new construction, remodel, or renovation, Blackstone Painters will make your project stand out from the rest. We specialize in interior and exterior painting. We also offer faux finishing and environmentally safe VOC paints. Serving Nashville, Davidson County and Williamson County.
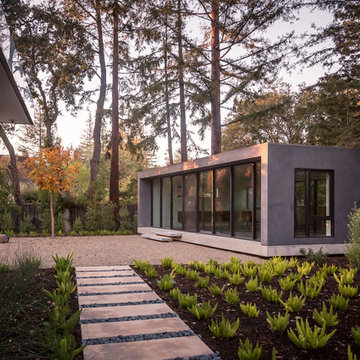
Atherton has many large substantial homes - our clients purchased an existing home on a one acre flag-shaped lot and asked us to design a new dream home for them. The result is a new 7,000 square foot four-building complex consisting of the main house, six-car garage with two car lifts, pool house with a full one bedroom residence inside, and a separate home office /work out gym studio building. A fifty-foot swimming pool was also created with fully landscaped yards.
Given the rectangular shape of the lot, it was decided to angle the house to incoming visitors slightly so as to more dramatically present itself. The house became a classic u-shaped home but Feng Shui design principals were employed directing the placement of the pool house to better contain the energy flow on the site. The main house entry door is then aligned with a special Japanese red maple at the end of a long visual axis at the rear of the site. These angles and alignments set up everything else about the house design and layout, and views from various rooms allow you to see into virtually every space tracking movements of others in the home.
The residence is simply divided into two wings of public use, kitchen and family room, and the other wing of bedrooms, connected by the living and dining great room. Function drove the exterior form of windows and solid walls with a line of clerestory windows which bring light into the middle of the large home. Extensive sun shadow studies with 3D tree modeling led to the unorthodox placement of the pool to the north of the home, but tree shadow tracking showed this to be the sunniest area during the entire year.
Sustainable measures included a full 7.1kW solar photovoltaic array technically making the house off the grid, and arranged so that no panels are visible from the property. A large 16,000 gallon rainwater catchment system consisting of tanks buried below grade was installed. The home is California GreenPoint rated and also features sealed roof soffits and a sealed crawlspace without the usual venting. A whole house computer automation system with server room was installed as well. Heating and cooling utilize hot water radiant heated concrete and wood floors supplemented by heat pump generated heating and cooling.
A compound of buildings created to form balanced relationships between each other, this home is about circulation, light and a balance of form and function.
Photo by John Sutton Photography.
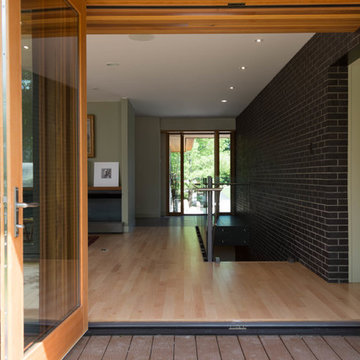
Stephani Buchman
Medium sized and black contemporary bungalow brick house exterior in Toronto with a hip roof.
Medium sized and black contemporary bungalow brick house exterior in Toronto with a hip roof.

This modern lake house is located in the foothills of the Blue Ridge Mountains. The residence overlooks a mountain lake with expansive mountain views beyond. The design ties the home to its surroundings and enhances the ability to experience both home and nature together. The entry level serves as the primary living space and is situated into three groupings; the Great Room, the Guest Suite and the Master Suite. A glass connector links the Master Suite, providing privacy and the opportunity for terrace and garden areas.
Won a 2013 AIANC Design Award. Featured in the Austrian magazine, More Than Design. Featured in Carolina Home and Garden, Summer 2015.
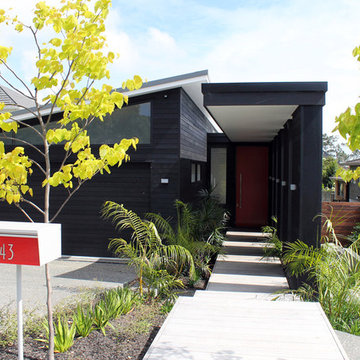
Design ideas for a black contemporary bungalow house exterior in Auckland.

Photo of a large and black contemporary bungalow detached house in Geelong with concrete fibreboard cladding, a pitched roof, a metal roof and a black roof.

The project’s goal is to introduce more affordable contemporary homes for Triangle Area housing. This 1,800 SF modern ranch-style residence takes its shape from the archetypal gable form and helps to integrate itself into the neighborhood. Although the house presents a modern intervention, the project’s scale and proportional parameters integrate into its context.
Natural light and ventilation are passive goals for the project. A strong indoor-outdoor connection was sought by establishing views toward the wooded landscape and having a deck structure weave into the public area. North Carolina’s natural textures are represented in the simple black and tan palette of the facade.

Exterior of this modern country ranch home in the forests of the Catskill mountains. Black clapboard siding and huge picture windows.
Photo of a medium sized and black retro bungalow house exterior in New York with wood cladding and a lean-to roof.
Photo of a medium sized and black retro bungalow house exterior in New York with wood cladding and a lean-to roof.
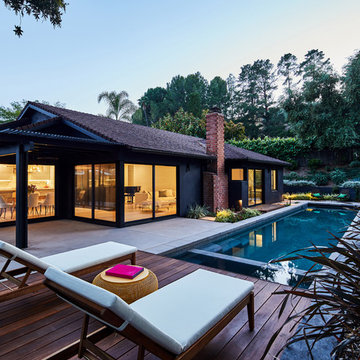
Backyard at dusk
Landscape design by Meg Rushing Coffee
Photo by Dan Arnold
This is an example of a medium sized and black retro bungalow render detached house in Los Angeles with a hip roof and a shingle roof.
This is an example of a medium sized and black retro bungalow render detached house in Los Angeles with a hip roof and a shingle roof.
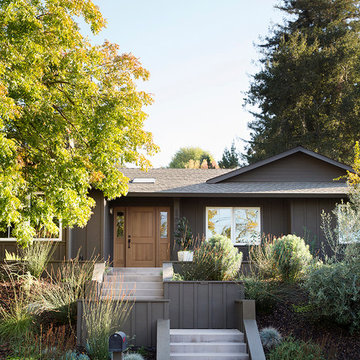
Paul Dyer
Inspiration for a medium sized and black traditional bungalow detached house in San Francisco with wood cladding, a hip roof and a shingle roof.
Inspiration for a medium sized and black traditional bungalow detached house in San Francisco with wood cladding, a hip roof and a shingle roof.

One level bungalow.
Photo Credit- Natalie Wyman
Small and black modern bungalow detached house in Other with mixed cladding and a shingle roof.
Small and black modern bungalow detached house in Other with mixed cladding and a shingle roof.
Black Bungalow House Exterior Ideas and Designs
1