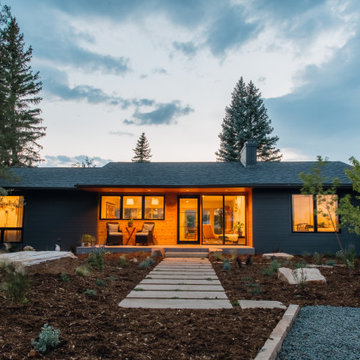Black Bungalow House Exterior Ideas and Designs
Refine by:
Budget
Sort by:Popular Today
61 - 80 of 2,481 photos
Item 1 of 3
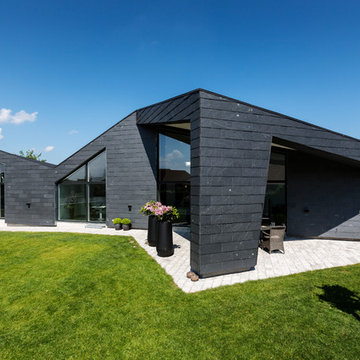
Inspiration for a large and black contemporary bungalow brick house exterior in Other with a half-hip roof.
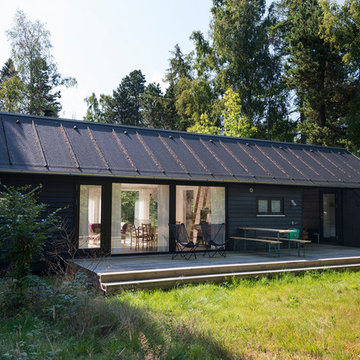
Inspiration for a black and medium sized scandi bungalow house exterior in Other with a pitched roof and wood cladding.
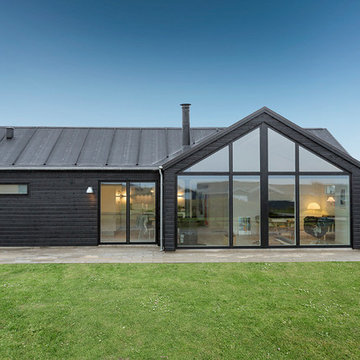
Design ideas for a black and medium sized scandi bungalow house exterior in Aarhus with mixed cladding and a pitched roof.
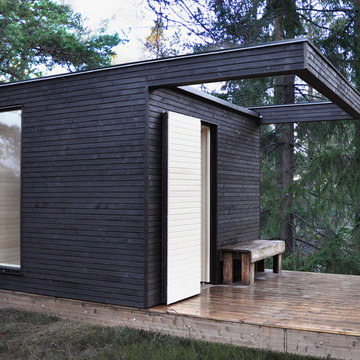
Sven Hansson
Small and black contemporary bungalow house exterior in Stockholm with wood cladding and a flat roof.
Small and black contemporary bungalow house exterior in Stockholm with wood cladding and a flat roof.

This house is a simple elegant structure - more permanent camping than significant imposition. The external deck with inverted hip roof extends the interior living spaces.
Photo; Guy Allenby

Moody colors contrast with white painted trim and a custom white oak coat hook wall in a combination laundry/mudroom that leads to the home from the garage entrance.

Design ideas for a small and black bungalow tiny house in San Francisco with metal cladding, a lean-to roof, a metal roof and a black roof.
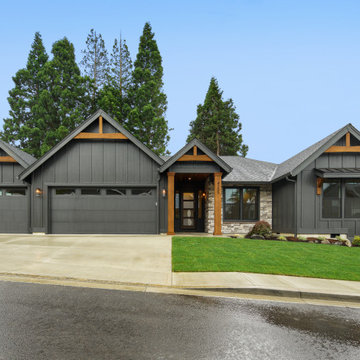
Design ideas for a large and black country bungalow detached house in Portland with a pitched roof, a shingle roof and a black roof.
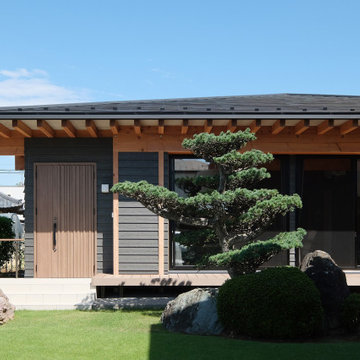
This is an example of a medium sized and black traditional bungalow detached house in Other with mixed cladding, a hip roof, a metal roof, a black roof and shiplap cladding.

Large and black rustic bungalow detached house in Portland with wood cladding, a lean-to roof and a metal roof.
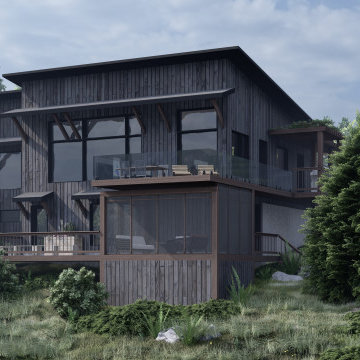
Medium sized and black contemporary bungalow detached house in Toronto with wood cladding, a lean-to roof, a metal roof and a black roof.
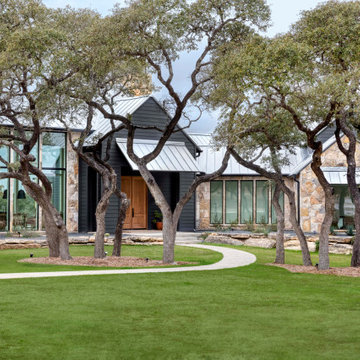
Nestled in the trees, dark exterior of the modern homestead with natural wood door, stonework and floor to ceiling glass windows.
Design ideas for a black farmhouse bungalow detached house in Austin.
Design ideas for a black farmhouse bungalow detached house in Austin.

Design Credit: @katemarkerinteriors @leocottage
Photographer: @margaretrajic
Inspiration for a black coastal bungalow detached house in Grand Rapids with a pitched roof.
Inspiration for a black coastal bungalow detached house in Grand Rapids with a pitched roof.
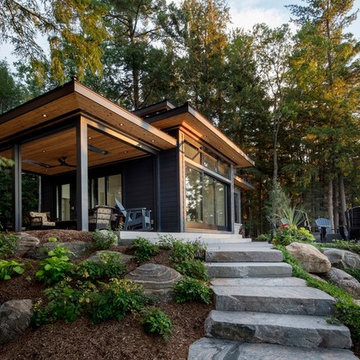
Design ideas for a medium sized and black contemporary bungalow detached house in Toronto with mixed cladding, a flat roof and a shingle roof.
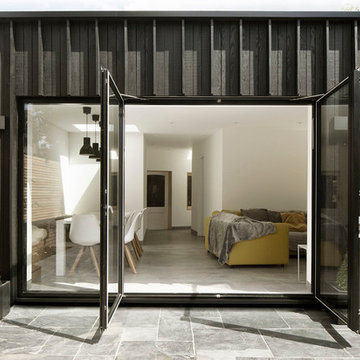
Photography by Richard Chivers https://www.rchivers.co.uk/
Marshall House is an extension to a Grade II listed dwelling in the village of Twyford, near Winchester, Hampshire. The original house dates from the 17th Century, although it had been remodelled and extended during the late 18th Century.
The clients contacted us to explore the potential to extend their home in order to suit their growing family and active lifestyle. Due to the constraints of living in a listed building, they were unsure as to what development possibilities were available. The brief was to replace an existing lean-to and 20th century conservatory with a new extension in a modern, contemporary approach. The design was developed in close consultation with the local authority as well as their historic environment department, in order to respect the existing property and work to achieve a positive planning outcome.
Like many older buildings, the dwelling had been adjusted here and there, and updated at numerous points over time. The interior of the existing property has a charm and a character - in part down to the age of the property, various bits of work over time and the wear and tear of the collective history of its past occupants. These spaces are dark, dimly lit and cosy. They have low ceilings, small windows, little cubby holes and odd corners. Walls are not parallel or perpendicular, there are steps up and down and places where you must watch not to bang your head.
The extension is accessed via a small link portion that provides a clear distinction between the old and new structures. The initial concept is centred on the idea of contrasts. The link aims to have the effect of walking through a portal into a seemingly different dwelling, that is modern, bright, light and airy with clean lines and white walls. However, complementary aspects are also incorporated, such as the strategic placement of windows and roof lights in order to cast light over walls and corners to create little nooks and private views. The overall form of the extension is informed by the awkward shape and uses of the site, resulting in the walls not being parallel in plan and splaying out at different irregular angles.
Externally, timber larch cladding is used as the primary material. This is painted black with a heavy duty barn paint, that is both long lasting and cost effective. The black finish of the extension contrasts with the white painted brickwork at the rear and side of the original house. The external colour palette of both structures is in opposition to the reality of the interior spaces. Although timber cladding is a fairly standard, commonplace material, visual depth and distinction has been created through the articulation of the boards. The inclusion of timber fins changes the way shadows are cast across the external surface during the day. Whilst at night, these are illuminated by external lighting.
A secondary entrance to the house is provided through a concealed door that is finished to match the profile of the cladding. This opens to a boot/utility room, from which a new shower room can be accessed, before proceeding to the new open plan living space and dining area.
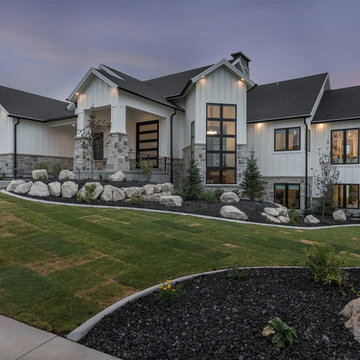
Brad Montgomery
Inspiration for a large and black traditional bungalow detached house in Salt Lake City with stone cladding, a pitched roof and a shingle roof.
Inspiration for a large and black traditional bungalow detached house in Salt Lake City with stone cladding, a pitched roof and a shingle roof.
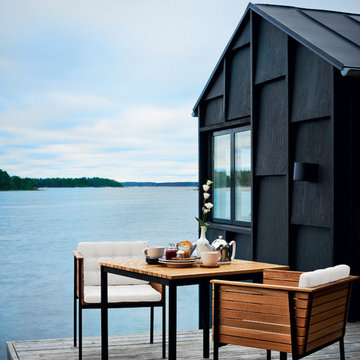
Trädäck och fasad på individuellt sommarhus. Arkitekternas sommarhus byggs på traditionellt vis i lösvirke av hög kvalitet. Det kräver erfarna hantverkare men ger överlägsen flexibilitet.
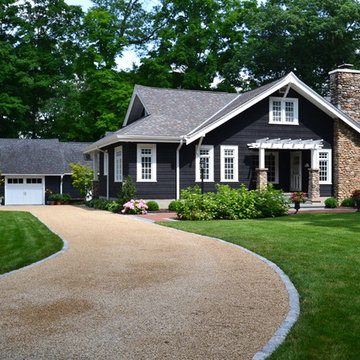
Bill Ripley
Photo of a large and black classic bungalow detached house in Cincinnati with wood cladding, a pitched roof and a shingle roof.
Photo of a large and black classic bungalow detached house in Cincinnati with wood cladding, a pitched roof and a shingle roof.
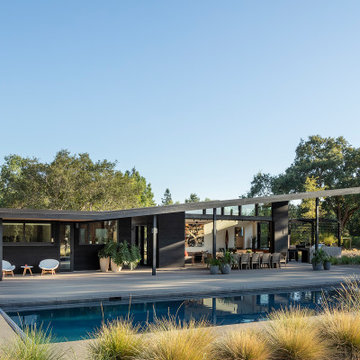
This Napa Pool House makes going on vacation as easy as stepping outside.
Inspiration for a black retro bungalow detached house in San Francisco with a lean-to roof.
Inspiration for a black retro bungalow detached house in San Francisco with a lean-to roof.
Black Bungalow House Exterior Ideas and Designs
4
