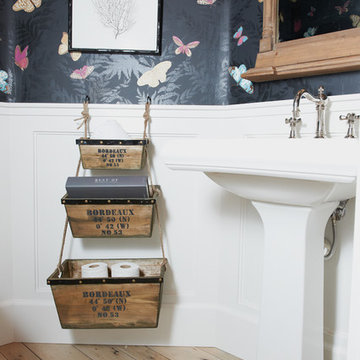Black Cloakroom with a Pedestal Sink Ideas and Designs
Refine by:
Budget
Sort by:Popular Today
21 - 40 of 321 photos
Item 1 of 3
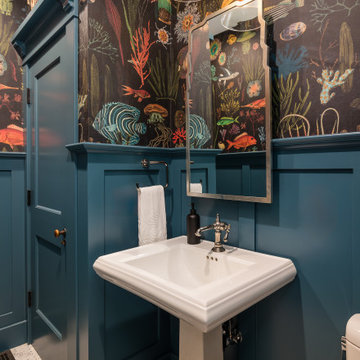
The downstairs half bath has fun tropical wallpaper and gorgeous blue wainscoting and door, with a pedestal sink to maintain the historic fee.
This is an example of a small classic cloakroom in Los Angeles with multi-coloured walls, a pedestal sink, multi-coloured floors and wainscoting.
This is an example of a small classic cloakroom in Los Angeles with multi-coloured walls, a pedestal sink, multi-coloured floors and wainscoting.

Архитекторы Краузе Александр и Краузе Анна
фото Кирилл Овчинников
This is an example of a small industrial cloakroom in Moscow with slate tiles, slate flooring, a pedestal sink, brown tiles, grey tiles and grey floors.
This is an example of a small industrial cloakroom in Moscow with slate tiles, slate flooring, a pedestal sink, brown tiles, grey tiles and grey floors.
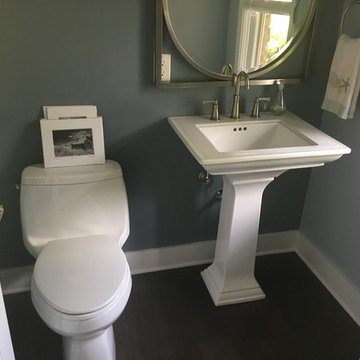
Back accent wall color Behr 740F-4 Dark Storm Cloud.
The other three walls are Hallman Lindsay 0634 Day spa
Inspiration for a small beach style cloakroom in Milwaukee with a one-piece toilet, blue walls, dark hardwood flooring, a pedestal sink and brown floors.
Inspiration for a small beach style cloakroom in Milwaukee with a one-piece toilet, blue walls, dark hardwood flooring, a pedestal sink and brown floors.
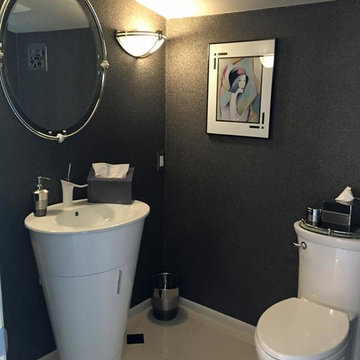
Photo of a medium sized modern cloakroom in Tampa with flat-panel cabinets, white cabinets, a two-piece toilet, black walls, porcelain flooring, a pedestal sink, solid surface worktops and beige floors.
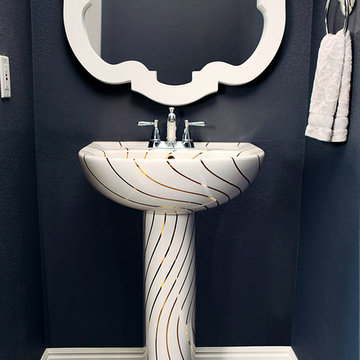
Straignt on view of the Gold Swirling Lines design painted on a contemporary American Standard pedestal lavatory in a navy blue powder room with white accessories and matching towel holder. by decoratedbathroom.com
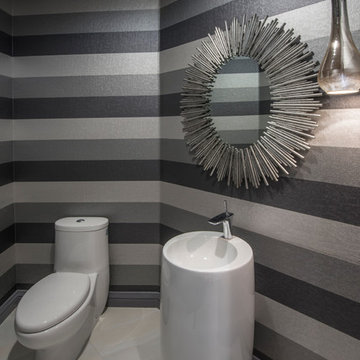
Granite Bay Residence
Photo of a contemporary cloakroom in Sacramento with a pedestal sink, a one-piece toilet, white tiles, grey walls and porcelain flooring.
Photo of a contemporary cloakroom in Sacramento with a pedestal sink, a one-piece toilet, white tiles, grey walls and porcelain flooring.

Medium sized traditional cloakroom in Detroit with freestanding cabinets, black cabinets, a two-piece toilet, multi-coloured walls, light hardwood flooring, a pedestal sink, quartz worktops, white worktops, a freestanding vanity unit and wallpapered walls.
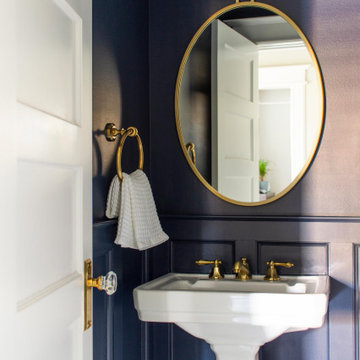
Design ideas for a small traditional cloakroom in DC Metro with blue walls, a pedestal sink and wainscoting.
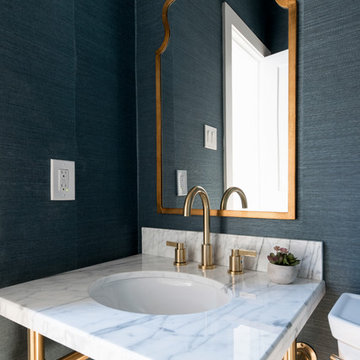
Inspiration for a small contemporary cloakroom in Dallas with open cabinets, green tiles, green walls, light hardwood flooring, a pedestal sink, marble worktops and white worktops.

Feature in: Luxe Magazine Miami & South Florida Luxury Magazine
If visitors to Robyn and Allan Webb’s one-bedroom Miami apartment expect the typical all-white Miami aesthetic, they’ll be pleasantly surprised upon stepping inside. There, bold theatrical colors, like a black textured wallcovering and bright teal sofa, mix with funky patterns,
such as a black-and-white striped chair, to create a space that exudes charm. In fact, it’s the wife’s style that initially inspired the design for the home on the 20th floor of a Brickell Key high-rise. “As soon as I saw her with a green leather jacket draped across her shoulders, I knew we would be doing something chic that was nothing like the typical all- white modern Miami aesthetic,” says designer Maite Granda of Robyn’s ensemble the first time they met. The Webbs, who often vacation in Paris, also had a clear vision for their new Miami digs: They wanted it to exude their own modern interpretation of French decor.
“We wanted a home that was luxurious and beautiful,”
says Robyn, noting they were downsizing from a four-story residence in Alexandria, Virginia. “But it also had to be functional.”
To read more visit: https:
https://maitegranda.com/wp-content/uploads/2018/01/LX_MIA18_HOM_MaiteGranda_10.pdf
Rolando Diaz
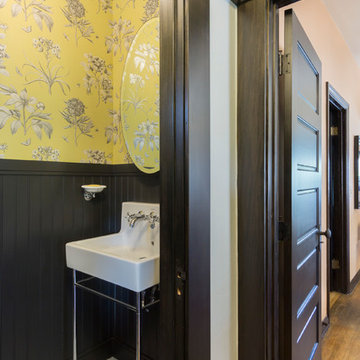
Mario Peixoto
This is an example of a small victorian cloakroom in Los Angeles with yellow walls, marble flooring, a pedestal sink and grey floors.
This is an example of a small victorian cloakroom in Los Angeles with yellow walls, marble flooring, a pedestal sink and grey floors.
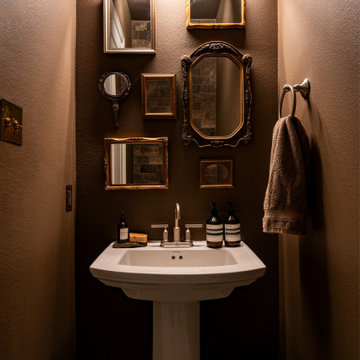
Design ideas for a small midcentury cloakroom in Dallas with brown tiles, travertine tiles, brown walls, a pedestal sink and brick walls.
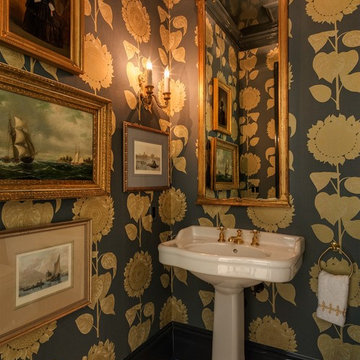
Photography by Michael Biondo
Inspiration for a medium sized cloakroom in New York with multi-coloured walls, light hardwood flooring and a pedestal sink.
Inspiration for a medium sized cloakroom in New York with multi-coloured walls, light hardwood flooring and a pedestal sink.
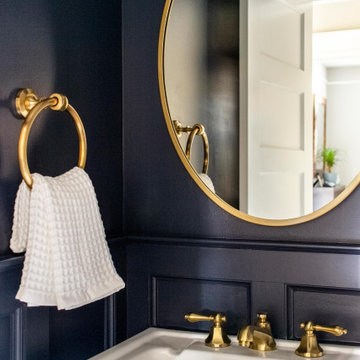
Photo of a small traditional cloakroom in DC Metro with blue walls, a pedestal sink and wainscoting.
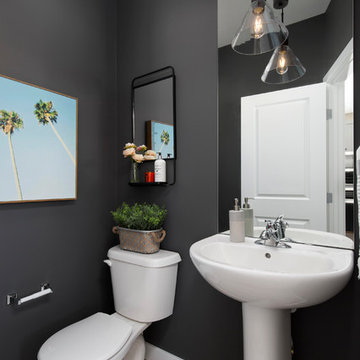
Photo of a small classic cloakroom in Calgary with black walls, laminate floors, a pedestal sink, a two-piece toilet and brown floors.
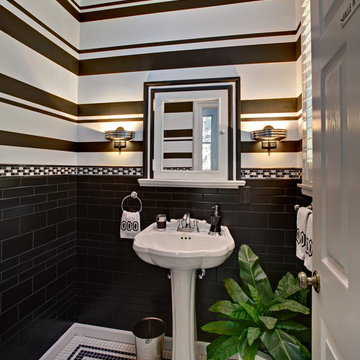
This space was an addition to home. Shaft skylight attracts light into the space, faux painting design included different size stripes extending up into the skylight. The floor is tiled in black and white similar to the adjoining kitchen. The medicine cabinet was removed from the second floor bath and inserted into the wall. The black wall tile is a random subway design and the border is metal and marble.
Photography: Wing Wong, MemoriesTTL, LLC
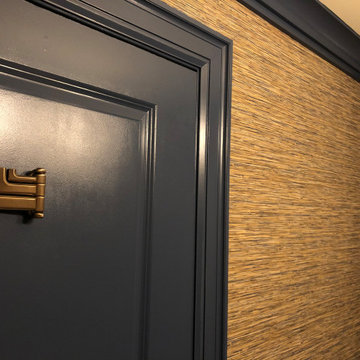
What was once a basic powder room is now fresh, sophisticated and ready for your guests. A powder room can become a stunning focal point by installing a mosaic stone floor and grasscloth wallpaper in vinyl. By replacing dated fixtures with something more high-end in a brushed warm metal finish, unexpected painted dark blue trim adds drama, visual interest, contrast and brings a decorative touch to your powder room.
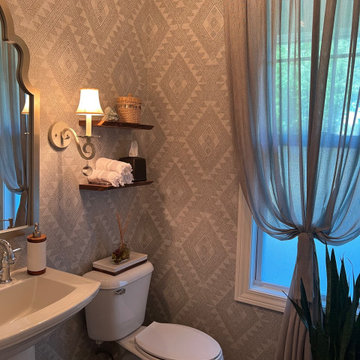
Small traditional cloakroom in Detroit with white cabinets, dark hardwood flooring, a pedestal sink and wallpapered walls.

Step into the luxurious ambiance of the downstairs powder room, where opulence meets sophistication in a stunning display of modern design.
The focal point of the room is the sleek and elegant vanity, crafted from rich wood and topped with a luxurious marble countertop. The vanity exudes timeless charm with its clean lines and exquisite craftsmanship, offering both style and functionality.
Above the vanity, a large mirror with a slim metal frame reflects the room's beauty and adds a sense of depth and spaciousness. The mirror's minimalist design complements the overall aesthetic of the powder room, enhancing its contemporary allure.
Soft, ambient lighting bathes the room in a warm glow, creating a serene and inviting atmosphere. A statement pendant light hangs from the ceiling, casting a soft and diffused light that adds to the room's luxurious ambiance.
This powder room is more than just a functional space; it's a sanctuary of indulgence and relaxation, where every detail is meticulously curated to create a truly unforgettable experience. Welcome to a world of refined elegance and modern luxury.
Black Cloakroom with a Pedestal Sink Ideas and Designs
2
