Black Cloakroom with a Pedestal Sink Ideas and Designs
Refine by:
Budget
Sort by:Popular Today
81 - 100 of 321 photos
Item 1 of 3

This powder room has beautiful damask wallpaper with painted wainscoting that looks so delicate next to the chrome vanity and beveled mirror!
Architect: Meyer Design
Photos: Jody Kmetz
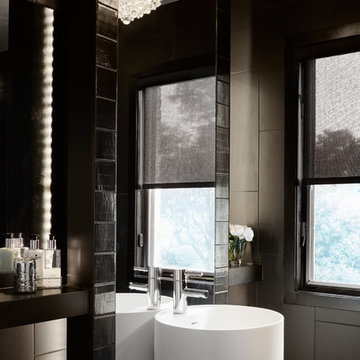
This contemporary, minimalist black bathroom exudes masculinity. The juxtaposition of the black tile and standing shower formed the white cylinder pedestal sink and crystal bubble light to catch the eye.
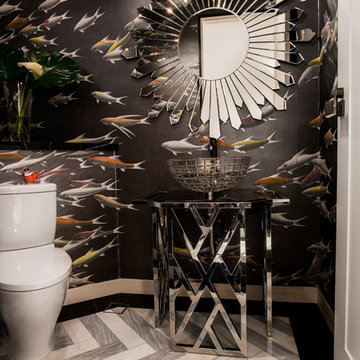
Design ideas for a contemporary cloakroom in Singapore with a one-piece toilet, grey tiles, black walls, marble flooring, a pedestal sink and stainless steel worktops.
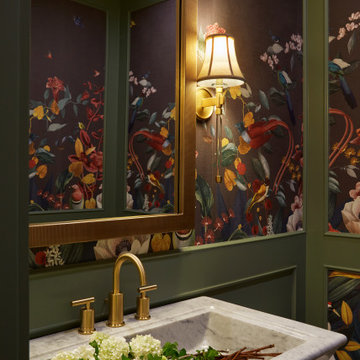
Luxe meets functional in this powder room. Rich green wainscoting is highlighted by custom wallcovering in a colorful nature inspired pattern. Marble pedestal sink and brass accents further emphasize the depth of this small powder room.

An extensive remodel was needed to bring this home back to its glory. A previous remodel had taken all of the character out of the home. The original kitchen was disconnected from other parts of the home. The new kitchen open up to the other spaces while maintaining the home’s integratory. The kitchen is now the center of the home with a large island for gathering. The bathrooms were reconfigured with custom tiles and vanities. We selected classic finishes with modern touches throughout each space.
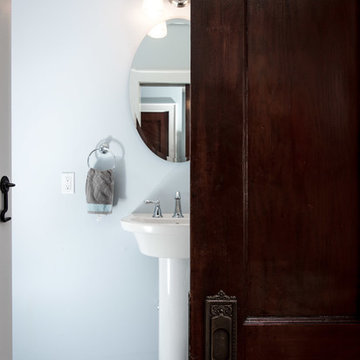
This existing home was originally built circa 1919, and was ready for a major renovation. As was characteristic of the period in which the home was built, the existing spaces were small and closed in. The design concept included removing walls on first floor for a thoroughly updated and open living / dining / kitchen space, as well as creating a new first floor powder room and entry. Great care was taken to preserve and embrace original period details, including the wood doors and hardware (which were all refinished and reused), the existing stairs (also refinished), and an existing brick pier was exposed to restore some of the home’s inherent charm. The existing wood flooring was also refinished to retain the original details and character.
This photo highlights the first floor powder room that was created near the home's entry.
Photo Credit: Steve Dolinsky
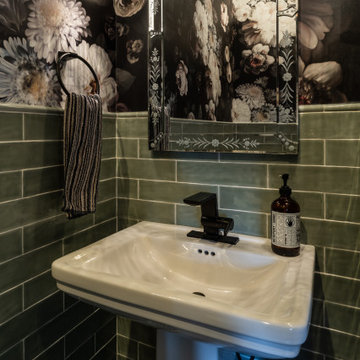
A powder room is the perfect place to go bold. This powder room features floral wallpaper (A Street Prints Moonlit Black Floral Wall Mural) above green subway tile.
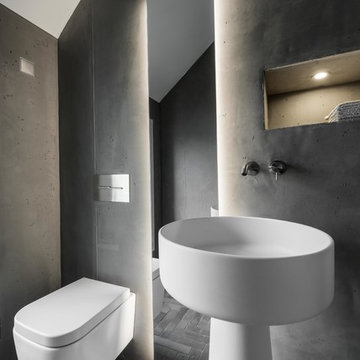
Das reduzierte Gäste-WC lebt von seinen horizontalen Linien in Form des langen Spiegels und des freistehenden Waschtisches aus Mineralwerkstoff.
ultramarin / frank jankowski fotografie, köln
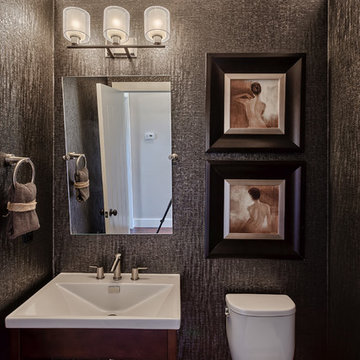
This is an example of a small modern cloakroom in Denver with a pedestal sink and a one-piece toilet.
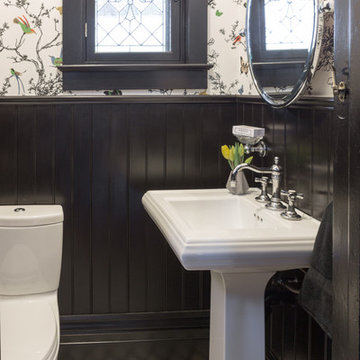
Tim McGhie Photography
Photo of a small classic cloakroom in Toronto with a two-piece toilet, black walls, marble flooring and a pedestal sink.
Photo of a small classic cloakroom in Toronto with a two-piece toilet, black walls, marble flooring and a pedestal sink.
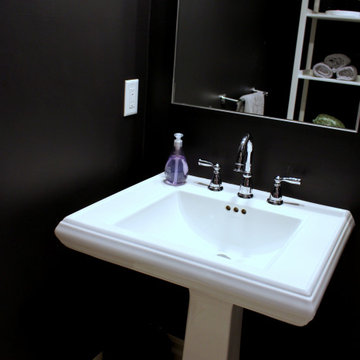
Just a quick update with black walls and a standing piece of furniture was all this powder room needed.
Photo of a medium sized cloakroom in Toronto with white cabinets, a two-piece toilet, black walls, marble flooring, a pedestal sink, beige floors and a freestanding vanity unit.
Photo of a medium sized cloakroom in Toronto with white cabinets, a two-piece toilet, black walls, marble flooring, a pedestal sink, beige floors and a freestanding vanity unit.
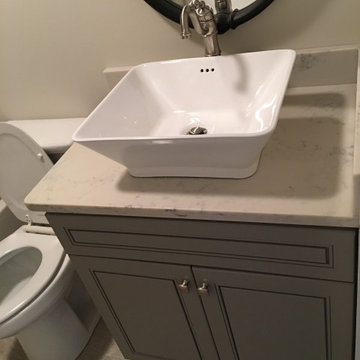
Inspiration for a small farmhouse cloakroom in Atlanta with raised-panel cabinets, grey cabinets, a one-piece toilet, white tiles, beige walls, marble flooring, a pedestal sink, engineered stone worktops, grey floors and white worktops.
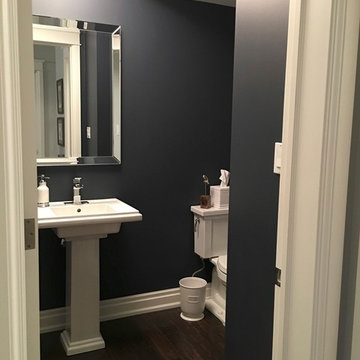
The new powder room was done in a navy blue and white colour palette. Very fresh and clean. The pedestal sink allowed for a more open feel.
Design ideas for a medium sized classic cloakroom in Toronto with blue walls, dark hardwood flooring and a pedestal sink.
Design ideas for a medium sized classic cloakroom in Toronto with blue walls, dark hardwood flooring and a pedestal sink.
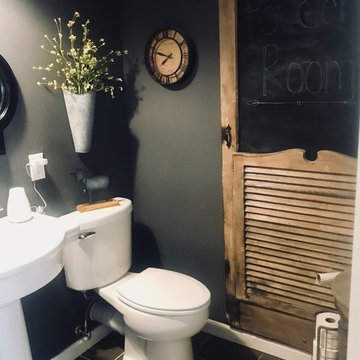
The house did not have a bathroom near the kitchen/family room, so we had one built in. It's a small, cozy and perfect space.
Inspiration for a small farmhouse cloakroom in Albuquerque with grey walls, travertine flooring, a pedestal sink and grey floors.
Inspiration for a small farmhouse cloakroom in Albuquerque with grey walls, travertine flooring, a pedestal sink and grey floors.
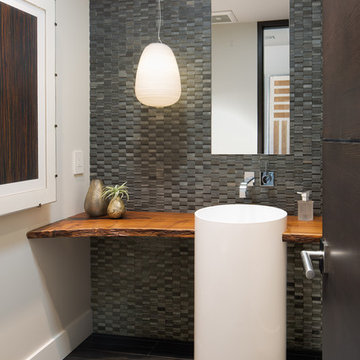
Brady Architectural Photography
Design ideas for a contemporary cloakroom in San Diego with grey tiles, grey walls, a pedestal sink, wooden worktops, grey floors and brown worktops.
Design ideas for a contemporary cloakroom in San Diego with grey tiles, grey walls, a pedestal sink, wooden worktops, grey floors and brown worktops.
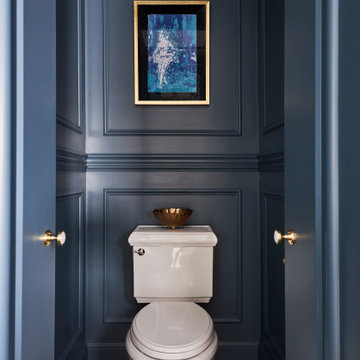
A Parisian inspired water closet awaits guests behind a hidden powder room door from the kitchen. This rich blue powder room with brass hardware and elegant artwork adds drama to a small, yet memorable space.
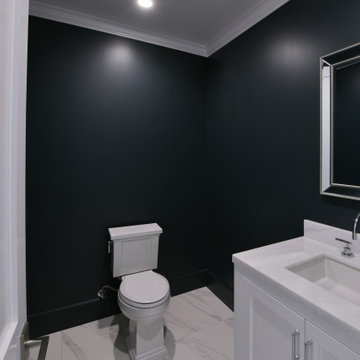
@BuildCisco 1-877-BUILD-57
This is an example of a small classic cloakroom in Los Angeles with shaker cabinets, white cabinets, a one-piece toilet, white tiles, green walls, porcelain flooring, a pedestal sink, granite worktops, white floors, white worktops, a built in vanity unit and a vaulted ceiling.
This is an example of a small classic cloakroom in Los Angeles with shaker cabinets, white cabinets, a one-piece toilet, white tiles, green walls, porcelain flooring, a pedestal sink, granite worktops, white floors, white worktops, a built in vanity unit and a vaulted ceiling.
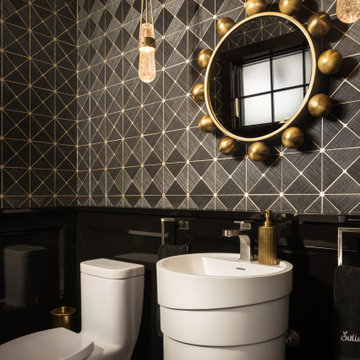
The clients wanted to take their old powder room from Drab to Fab with some old fashioned hollywood glam. Millwork was used on the lower walls to create recessed panels which like the crown molding at the ceiling were painted with black lacquer. The upper half of the walls are covered in a black and honey bronze grass cloth in a geometric pattern from York Wallcoverings. A fun and whimsical mirror from Wildwood Lamps balances the pattern in the paper. Floating bubble crystal pendants from Hubbardton Forge add a luminescent glow to the space. The floors are tiled in an espresso colored "wood" with a bronze greek key accent from Versace Collection through Wayne Tile of Ramsey. Clean lined white fixtures are reflected in the high gloss paint. Finally a custom faux painted ceiling gold and bronze top it all off in style.
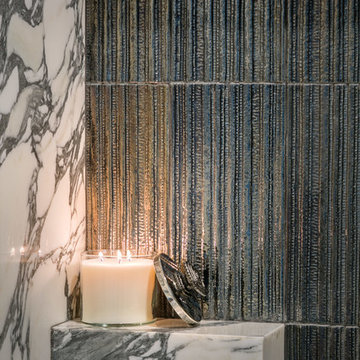
Fully featured in (201)Home Fall 2017 edition.
photographed for Artistic Tile.
Small traditional cloakroom in New York with recessed-panel cabinets, a two-piece toilet, black and white tiles, stone slabs, multi-coloured walls, marble flooring, a pedestal sink, glass worktops and white floors.
Small traditional cloakroom in New York with recessed-panel cabinets, a two-piece toilet, black and white tiles, stone slabs, multi-coloured walls, marble flooring, a pedestal sink, glass worktops and white floors.
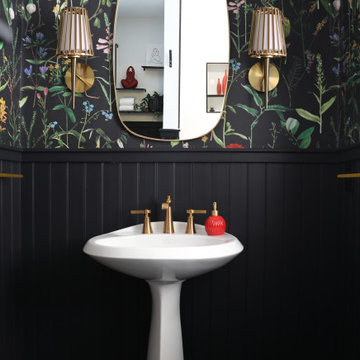
Botanical wallpaper from UK
Inspiration for a traditional cloakroom in Boston with black walls, ceramic flooring, a pedestal sink, black floors, a freestanding vanity unit and wainscoting.
Inspiration for a traditional cloakroom in Boston with black walls, ceramic flooring, a pedestal sink, black floors, a freestanding vanity unit and wainscoting.
Black Cloakroom with a Pedestal Sink Ideas and Designs
5