Black Cloakroom with All Types of Wall Tile Ideas and Designs
Refine by:
Budget
Sort by:Popular Today
161 - 180 of 1,337 photos
Item 1 of 3
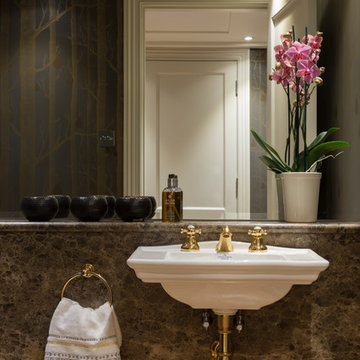
Cloakroom
Photography: Paul Craig
Medium sized eclectic cloakroom in London with a wall mounted toilet, brown tiles, marble tiles, brown walls, dark hardwood flooring, a wall-mounted sink, marble worktops, brown floors and brown worktops.
Medium sized eclectic cloakroom in London with a wall mounted toilet, brown tiles, marble tiles, brown walls, dark hardwood flooring, a wall-mounted sink, marble worktops, brown floors and brown worktops.
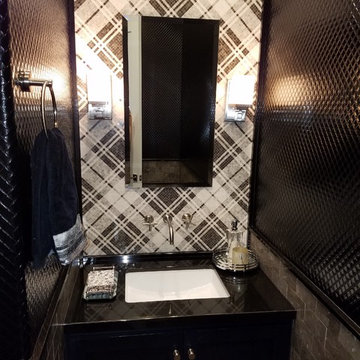
Inspiration for a medium sized traditional cloakroom in Columbus with shaker cabinets, black cabinets, black and white tiles, grey tiles, multi-coloured tiles, white tiles, mosaic tiles, multi-coloured walls, a submerged sink, quartz worktops and black worktops.

Powder room with a punch! Handmade green subway tile is laid in a herringbone pattern for this feature wall. The other three walls received a gorgeous gold metallic print wallcovering. A brass and marble sink with all brass fittings provide the perfect contrast to the green tile backdrop. Walnut wood flooring
Photo: Stephen Allen

Clean lines in this traditional Mt. Pleasant bath remodel.
Small victorian cloakroom in DC Metro with a wall-mounted sink, a two-piece toilet, black and white tiles, grey tiles, white walls, marble flooring, marble tiles and a dado rail.
Small victorian cloakroom in DC Metro with a wall-mounted sink, a two-piece toilet, black and white tiles, grey tiles, white walls, marble flooring, marble tiles and a dado rail.

A beveled wainscot tile base, chair rail tile, brass hardware/plumbing, and a contrasting blue, embellish the new powder room.
Small classic cloakroom in Minneapolis with white tiles, ceramic tiles, blue walls, porcelain flooring, a wall-mounted sink, multi-coloured floors, a one-piece toilet, open cabinets and a dado rail.
Small classic cloakroom in Minneapolis with white tiles, ceramic tiles, blue walls, porcelain flooring, a wall-mounted sink, multi-coloured floors, a one-piece toilet, open cabinets and a dado rail.
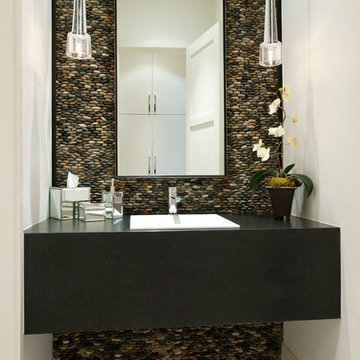
Tatum Brown Custom Homes
{Photo Credit: Danny Piassick}
{Interior Design: Robyn Menter Design Associates}
{Architectural credit: Mark Hoesterey of Stocker Hoesterey Montenegro Architects}

Rodwin Architecture & Skycastle Homes
Location: Boulder, Colorado, USA
Interior design, space planning and architectural details converge thoughtfully in this transformative project. A 15-year old, 9,000 sf. home with generic interior finishes and odd layout needed bold, modern, fun and highly functional transformation for a large bustling family. To redefine the soul of this home, texture and light were given primary consideration. Elegant contemporary finishes, a warm color palette and dramatic lighting defined modern style throughout. A cascading chandelier by Stone Lighting in the entry makes a strong entry statement. Walls were removed to allow the kitchen/great/dining room to become a vibrant social center. A minimalist design approach is the perfect backdrop for the diverse art collection. Yet, the home is still highly functional for the entire family. We added windows, fireplaces, water features, and extended the home out to an expansive patio and yard.
The cavernous beige basement became an entertaining mecca, with a glowing modern wine-room, full bar, media room, arcade, billiards room and professional gym.
Bathrooms were all designed with personality and craftsmanship, featuring unique tiles, floating wood vanities and striking lighting.
This project was a 50/50 collaboration between Rodwin Architecture and Kimball Modern

Powder Room
Photo of a small midcentury cloakroom in Los Angeles with a two-piece toilet, black tiles, ceramic tiles, black walls, porcelain flooring, an integrated sink, concrete worktops, grey floors and grey worktops.
Photo of a small midcentury cloakroom in Los Angeles with a two-piece toilet, black tiles, ceramic tiles, black walls, porcelain flooring, an integrated sink, concrete worktops, grey floors and grey worktops.

Guest Bath
Divine Design Center
Photography by Keitaro Yoshioka
Photo of a medium sized modern cloakroom in Boston with flat-panel cabinets, white cabinets, a one-piece toilet, blue tiles, glass tiles, blue walls, slate flooring, a submerged sink, engineered stone worktops, multi-coloured floors and grey worktops.
Photo of a medium sized modern cloakroom in Boston with flat-panel cabinets, white cabinets, a one-piece toilet, blue tiles, glass tiles, blue walls, slate flooring, a submerged sink, engineered stone worktops, multi-coloured floors and grey worktops.

How awesome is this powder room?!?
Inspiration for a small traditional cloakroom in Toronto with a one-piece toilet, black tiles, ceramic tiles, blue walls, ceramic flooring and a wall-mounted sink.
Inspiration for a small traditional cloakroom in Toronto with a one-piece toilet, black tiles, ceramic tiles, blue walls, ceramic flooring and a wall-mounted sink.
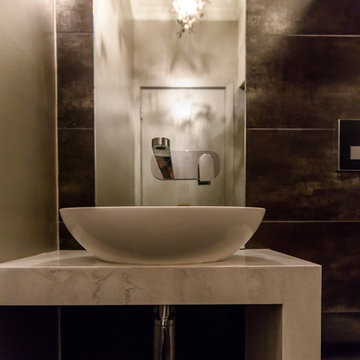
Small powder room under the stairs. Access past laundry Black and silver tiles on feature wall and floor. Silver painted walls. Corian Raincloud benchtop and support to hide plumbing point in concrete slab. Mirror to bench with wall mounted mixer tap. Back to wall toilet with in-wall cistern and black gloss backplate. Habitat light.
Photography by [V] Style+Imagery

Photo of a large cloakroom in Phoenix with freestanding cabinets, dark wood cabinets, multi-coloured tiles, mosaic tiles, a vessel sink, black walls, travertine flooring, concrete worktops, white floors and grey worktops.
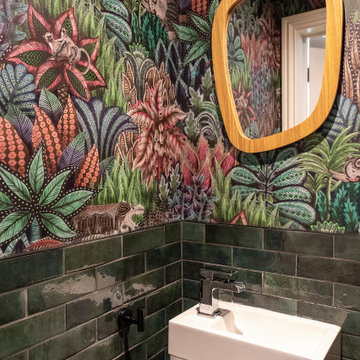
A small but gorgeous and funky cloakroom.
Small midcentury cloakroom in London with green tiles, metro tiles and a feature wall.
Small midcentury cloakroom in London with green tiles, metro tiles and a feature wall.

Award wining Powder Room with tiled wall feature, wall mounted faucet & custom vanity/shelf.
This is an example of a small midcentury cloakroom in Seattle with open cabinets, medium wood cabinets, a one-piece toilet, black tiles, porcelain tiles, black walls, concrete flooring, a vessel sink, grey floors and a floating vanity unit.
This is an example of a small midcentury cloakroom in Seattle with open cabinets, medium wood cabinets, a one-piece toilet, black tiles, porcelain tiles, black walls, concrete flooring, a vessel sink, grey floors and a floating vanity unit.
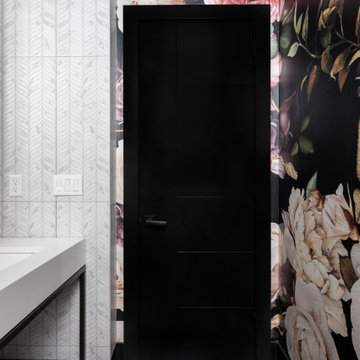
Small contemporary cloakroom in Seattle with black cabinets, a one-piece toilet, white tiles, porcelain tiles, black walls, dark hardwood flooring, a console sink, marble worktops, white worktops, a freestanding vanity unit and wallpapered walls.
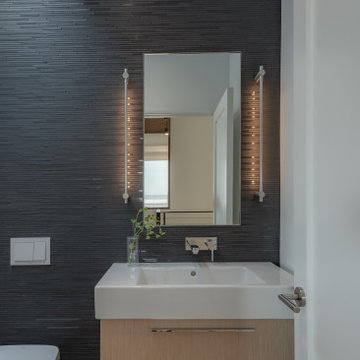
Powder room view.
Medium sized contemporary cloakroom in San Francisco with flat-panel cabinets, light wood cabinets, a wall mounted toilet, black tiles, black walls, an integrated sink, solid surface worktops, beige floors, white worktops, light hardwood flooring and mosaic tiles.
Medium sized contemporary cloakroom in San Francisco with flat-panel cabinets, light wood cabinets, a wall mounted toilet, black tiles, black walls, an integrated sink, solid surface worktops, beige floors, white worktops, light hardwood flooring and mosaic tiles.
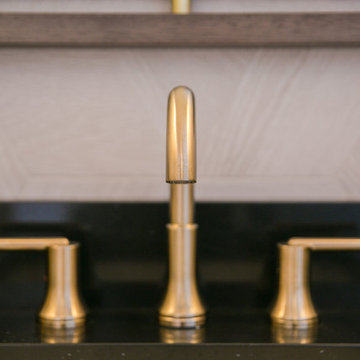
Our clients had just recently closed on their new house in Stapleton and were excited to transform it into their perfect forever home. They wanted to remodel the entire first floor to create a more open floor plan and develop a smoother flow through the house that better fit the needs of their family. The original layout consisted of several small rooms that just weren’t very functional, so we decided to remove the walls that were breaking up the space and restructure the first floor to create a wonderfully open feel.
After removing the existing walls, we rearranged their spaces to give them an office at the front of the house, a large living room, and a large dining room that connects seamlessly with the kitchen. We also wanted to center the foyer in the home and allow more light to travel through the first floor, so we replaced their existing doors with beautiful custom sliding doors to the back yard and a gorgeous walnut door with side lights to greet guests at the front of their home.
Living Room
Our clients wanted a living room that could accommodate an inviting sectional, a baby grand piano, and plenty of space for family game nights. So, we transformed what had been a small office and sitting room into a large open living room with custom wood columns. We wanted to avoid making the home feel too vast and monumental, so we designed custom beams and columns to define spaces and to make the house feel like a home. Aesthetically we wanted their home to be soft and inviting, so we utilized a neutral color palette with occasional accents of muted blues and greens.
Dining Room
Our clients were also looking for a large dining room that was open to the rest of the home and perfect for big family gatherings. So, we removed what had been a small family room and eat-in dining area to create a spacious dining room with a fireplace and bar. We added custom cabinetry to the bar area with open shelving for displaying and designed a custom surround for their fireplace that ties in with the wood work we designed for their living room. We brought in the tones and materiality from the kitchen to unite the spaces and added a mixed metal light fixture to bring the space together
Kitchen
We wanted the kitchen to be a real show stopper and carry through the calm muted tones we were utilizing throughout their home. We reoriented the kitchen to allow for a big beautiful custom island and to give us the opportunity for a focal wall with cooktop and range hood. Their custom island was perfectly complimented with a dramatic quartz counter top and oversized pendants making it the real center of their home. Since they enter the kitchen first when coming from their detached garage, we included a small mud-room area right by the back door to catch everyone’s coats and shoes as they come in. We also created a new walk-in pantry with plenty of open storage and a fun chalkboard door for writing notes, recipes, and grocery lists.
Office
We transformed the original dining room into a handsome office at the front of the house. We designed custom walnut built-ins to house all of their books, and added glass french doors to give them a bit of privacy without making the space too closed off. We painted the room a deep muted blue to create a glimpse of rich color through the french doors
Powder Room
The powder room is a wonderful play on textures. We used a neutral palette with contrasting tones to create dramatic moments in this little space with accents of brushed gold.
Master Bathroom
The existing master bathroom had an awkward layout and outdated finishes, so we redesigned the space to create a clean layout with a dream worthy shower. We continued to use neutral tones that tie in with the rest of the home, but had fun playing with tile textures and patterns to create an eye-catching vanity. The wood-look tile planks along the floor provide a soft backdrop for their new free-standing bathtub and contrast beautifully with the deep ash finish on the cabinetry.
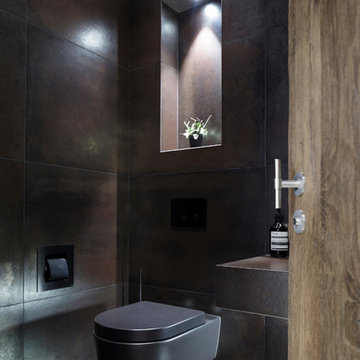
A stylish contemporary cloakroom interior with Italian black furniture and fittings & bronze metal effect tiles with John Cullen Lighting controlled via a Lutron system.
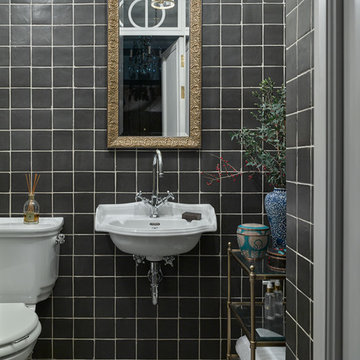
Фотограф - Сергей Ананьев
Photo of a classic cloakroom in Moscow with a two-piece toilet, black tiles, ceramic tiles, black walls, a wall-mounted sink and multi-coloured floors.
Photo of a classic cloakroom in Moscow with a two-piece toilet, black tiles, ceramic tiles, black walls, a wall-mounted sink and multi-coloured floors.
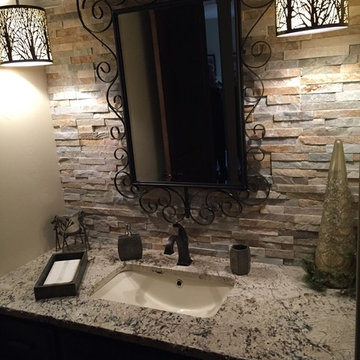
Carmello granite half bath vanity top.
Photo of a small rustic cloakroom in Other with dark wood cabinets, stone tiles, beige walls, a submerged sink and granite worktops.
Photo of a small rustic cloakroom in Other with dark wood cabinets, stone tiles, beige walls, a submerged sink and granite worktops.
Black Cloakroom with All Types of Wall Tile Ideas and Designs
9