Black Cloakroom with All Types of Wall Tile Ideas and Designs
Refine by:
Budget
Sort by:Popular Today
81 - 100 of 1,333 photos
Item 1 of 3

We always say that a powder room is the “gift” you give to the guests in your home; a special detail here and there, a touch of color added, and the space becomes a delight! This custom beauty, completed in January 2020, was carefully crafted through many construction drawings and meetings.
We intentionally created a shallower depth along both sides of the sink area in order to accommodate the location of the door openings. (The right side of the image leads to the foyer, while the left leads to a closet water closet room.) We even had the casing/trim applied after the countertop was installed in order to bring the marble in one piece! Setting the height of the wall faucet and wall outlet for the exposed P-Trap meant careful calculation and precise templating along the way, with plenty of interior construction drawings. But for such detail, it was well worth it.
From the book-matched miter on our black and white marble, to the wall mounted faucet in matte black, each design element is chosen to play off of the stacked metallic wall tile and scones. Our homeowners were thrilled with the results, and we think their guests are too!
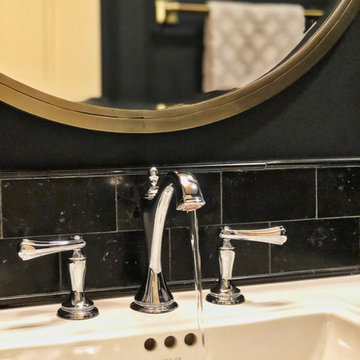
Dark powder room with tile chair rail. Black tile insets installed on a 45 degree angle
Design ideas for a small traditional cloakroom in Chicago with a two-piece toilet, black tiles, limestone tiles, black walls, porcelain flooring, a pedestal sink and multi-coloured floors.
Design ideas for a small traditional cloakroom in Chicago with a two-piece toilet, black tiles, limestone tiles, black walls, porcelain flooring, a pedestal sink and multi-coloured floors.
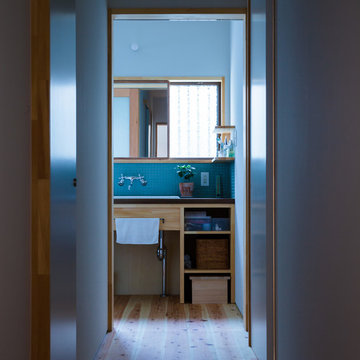
昭和を感じさせるどこか懐かしい雰囲気に。
Small scandi cloakroom in Kyoto with blue tiles, mosaic tiles, white walls, medium hardwood flooring, a built-in sink, wooden worktops and black worktops.
Small scandi cloakroom in Kyoto with blue tiles, mosaic tiles, white walls, medium hardwood flooring, a built-in sink, wooden worktops and black worktops.
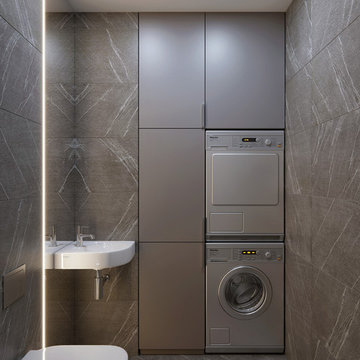
Design ideas for a small contemporary cloakroom in Valencia with a wall mounted toilet, grey tiles, porcelain tiles, porcelain flooring, a wall-mounted sink, grey floors, flat-panel cabinets, grey cabinets and grey walls.
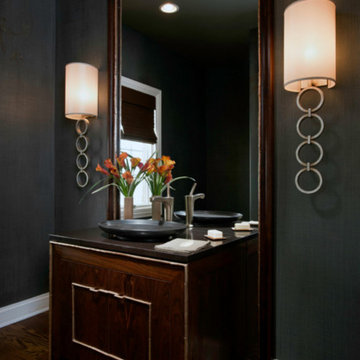
Inspiration for a large contemporary cloakroom in Detroit with freestanding cabinets, dark wood cabinets, mirror tiles, grey walls, dark hardwood flooring, a vessel sink and brown floors.
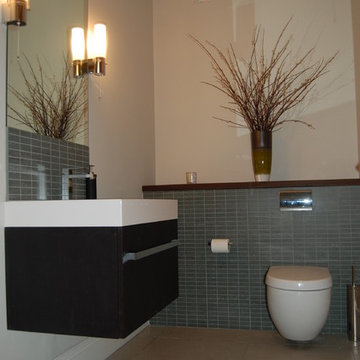
This is an example of a medium sized contemporary cloakroom in London with a wall-mounted sink, freestanding cabinets, dark wood cabinets, engineered stone worktops, a wall mounted toilet, grey tiles, ceramic tiles and grey walls.

Small traditional cloakroom in Denver with shaker cabinets, dark wood cabinets, a one-piece toilet, white tiles, porcelain tiles, white walls, a submerged sink, quartz worktops, white worktops and a built in vanity unit.
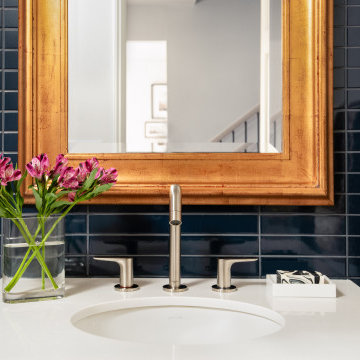
Photo of a small traditional cloakroom in Seattle with flat-panel cabinets, blue cabinets, a one-piece toilet, blue tiles, ceramic tiles, white walls, light hardwood flooring, a submerged sink, engineered stone worktops and white worktops.

Feature in: Luxe Magazine Miami & South Florida Luxury Magazine
If visitors to Robyn and Allan Webb’s one-bedroom Miami apartment expect the typical all-white Miami aesthetic, they’ll be pleasantly surprised upon stepping inside. There, bold theatrical colors, like a black textured wallcovering and bright teal sofa, mix with funky patterns,
such as a black-and-white striped chair, to create a space that exudes charm. In fact, it’s the wife’s style that initially inspired the design for the home on the 20th floor of a Brickell Key high-rise. “As soon as I saw her with a green leather jacket draped across her shoulders, I knew we would be doing something chic that was nothing like the typical all- white modern Miami aesthetic,” says designer Maite Granda of Robyn’s ensemble the first time they met. The Webbs, who often vacation in Paris, also had a clear vision for their new Miami digs: They wanted it to exude their own modern interpretation of French decor.
“We wanted a home that was luxurious and beautiful,”
says Robyn, noting they were downsizing from a four-story residence in Alexandria, Virginia. “But it also had to be functional.”
To read more visit: https:
https://maitegranda.com/wp-content/uploads/2018/01/LX_MIA18_HOM_MaiteGranda_10.pdf
Rolando Diaz
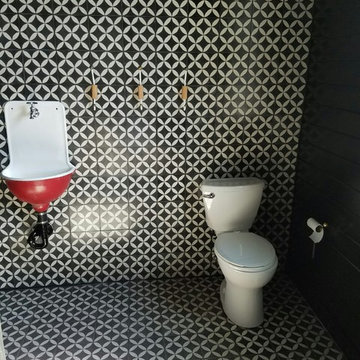
Bathroom in our Circulos Pattern Cement Tile.
"Circulos" pattern Encaustic Cement Tile from Riad Tile. All our handmade Encaustic Cement Tile is only $9sqft. Contact us for questions or to place an order. www.RiadTile.com
RiadTile@gmail.com
805-234-4546 call/text
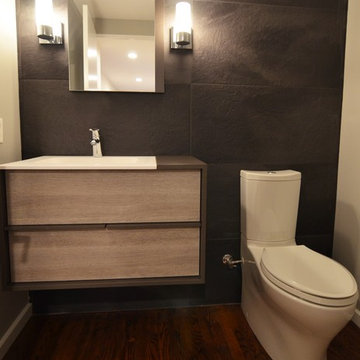
Adam Hartig
Design ideas for a small modern cloakroom in Other with flat-panel cabinets, grey cabinets, a two-piece toilet, porcelain tiles, black walls, an integrated sink, engineered stone worktops and grey tiles.
Design ideas for a small modern cloakroom in Other with flat-panel cabinets, grey cabinets, a two-piece toilet, porcelain tiles, black walls, an integrated sink, engineered stone worktops and grey tiles.
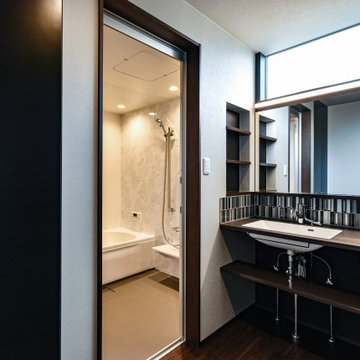
Photo of a traditional cloakroom in Other with open cabinets, brown cabinets, black and white tiles, porcelain tiles, grey walls, vinyl flooring, a submerged sink, solid surface worktops and a built in vanity unit.
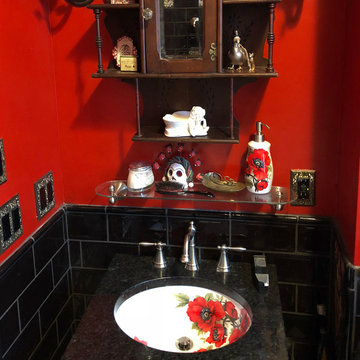
Customer photo of their Oriental Poppies painted sink in a totally 'gothed-out' bathroom. It's got red wallsk black counter and subway tiels and some great antique accessories. We also made the customer the matching soap dispenser in the poppies design. By Decorated Bathroom. Customer photo.
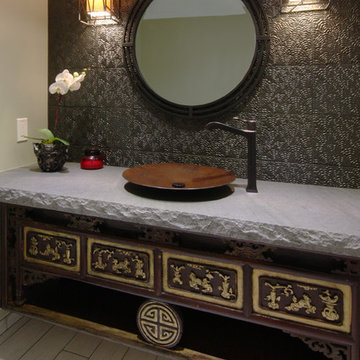
Earthy and zen, this powder room utilizes texture and detail to create a moody escape. The initial inspiration for this space came from an old wood carving that Audrey Sato Design Studio sourced for the custom vanity. The textural tile, lava stone countertop, and copper vessel sink were then selected to complement the carving.

Our clients had just recently closed on their new house in Stapleton and were excited to transform it into their perfect forever home. They wanted to remodel the entire first floor to create a more open floor plan and develop a smoother flow through the house that better fit the needs of their family. The original layout consisted of several small rooms that just weren’t very functional, so we decided to remove the walls that were breaking up the space and restructure the first floor to create a wonderfully open feel.
After removing the existing walls, we rearranged their spaces to give them an office at the front of the house, a large living room, and a large dining room that connects seamlessly with the kitchen. We also wanted to center the foyer in the home and allow more light to travel through the first floor, so we replaced their existing doors with beautiful custom sliding doors to the back yard and a gorgeous walnut door with side lights to greet guests at the front of their home.
Living Room
Our clients wanted a living room that could accommodate an inviting sectional, a baby grand piano, and plenty of space for family game nights. So, we transformed what had been a small office and sitting room into a large open living room with custom wood columns. We wanted to avoid making the home feel too vast and monumental, so we designed custom beams and columns to define spaces and to make the house feel like a home. Aesthetically we wanted their home to be soft and inviting, so we utilized a neutral color palette with occasional accents of muted blues and greens.
Dining Room
Our clients were also looking for a large dining room that was open to the rest of the home and perfect for big family gatherings. So, we removed what had been a small family room and eat-in dining area to create a spacious dining room with a fireplace and bar. We added custom cabinetry to the bar area with open shelving for displaying and designed a custom surround for their fireplace that ties in with the wood work we designed for their living room. We brought in the tones and materiality from the kitchen to unite the spaces and added a mixed metal light fixture to bring the space together
Kitchen
We wanted the kitchen to be a real show stopper and carry through the calm muted tones we were utilizing throughout their home. We reoriented the kitchen to allow for a big beautiful custom island and to give us the opportunity for a focal wall with cooktop and range hood. Their custom island was perfectly complimented with a dramatic quartz counter top and oversized pendants making it the real center of their home. Since they enter the kitchen first when coming from their detached garage, we included a small mud-room area right by the back door to catch everyone’s coats and shoes as they come in. We also created a new walk-in pantry with plenty of open storage and a fun chalkboard door for writing notes, recipes, and grocery lists.
Office
We transformed the original dining room into a handsome office at the front of the house. We designed custom walnut built-ins to house all of their books, and added glass french doors to give them a bit of privacy without making the space too closed off. We painted the room a deep muted blue to create a glimpse of rich color through the french doors
Powder Room
The powder room is a wonderful play on textures. We used a neutral palette with contrasting tones to create dramatic moments in this little space with accents of brushed gold.
Master Bathroom
The existing master bathroom had an awkward layout and outdated finishes, so we redesigned the space to create a clean layout with a dream worthy shower. We continued to use neutral tones that tie in with the rest of the home, but had fun playing with tile textures and patterns to create an eye-catching vanity. The wood-look tile planks along the floor provide a soft backdrop for their new free-standing bathtub and contrast beautifully with the deep ash finish on the cabinetry.
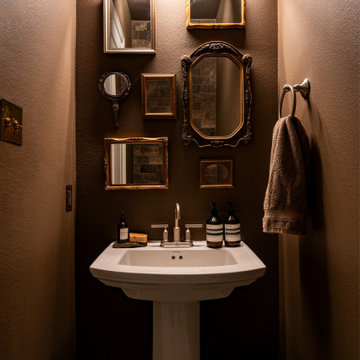
Design ideas for a small midcentury cloakroom in Dallas with brown tiles, travertine tiles, brown walls, a pedestal sink and brick walls.
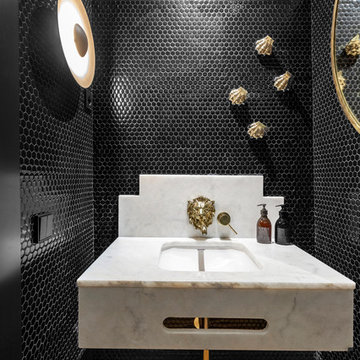
Design ideas for a contemporary cloakroom in Other with black tiles, mosaic tiles, multi-coloured walls, medium hardwood flooring, a submerged sink, marble worktops and grey worktops.
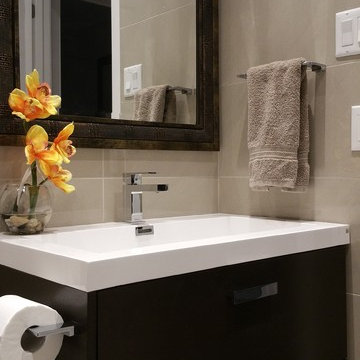
Bathroom renovated and designed by SCD Design & Construction. Make your bathroom more than just a bathroom with beautiful tiling and a timeless contemporary style! Take your lifestyle to new heights with SCD Design & Construction next time you renovate your home!
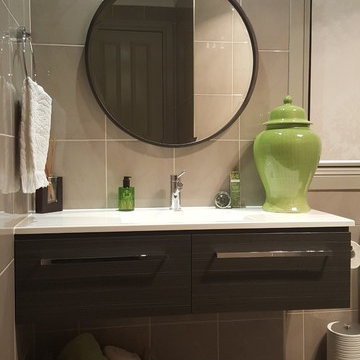
Compact powder room containing shower at far end with frameless glass screen and feature tiled niche. Featuring modern style wall hung timber look vanity complimented with fob style mirror. Charcoal floor tiles are contrasted with gloss champagne wall tiles. room also has a charcoal feature wall in shower. Lime green accessories enliven the other natural tonings
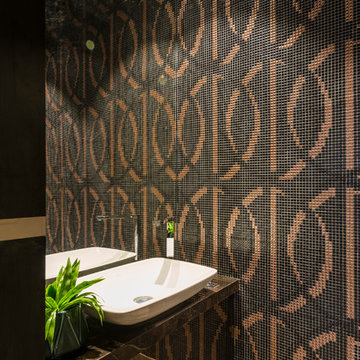
This is an example of a contemporary cloakroom in Mumbai with multi-coloured tiles, mosaic tiles, a vessel sink and grey floors.
Black Cloakroom with All Types of Wall Tile Ideas and Designs
5