Black Cloakroom with All Types of Wall Tile Ideas and Designs
Refine by:
Budget
Sort by:Popular Today
61 - 80 of 1,333 photos
Item 1 of 3
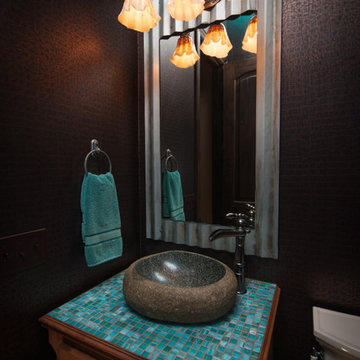
Small eclectic cloakroom in Oklahoma City with a vessel sink, raised-panel cabinets, medium wood cabinets, tiled worktops, blue tiles, glass tiles, brown walls and a two-piece toilet.
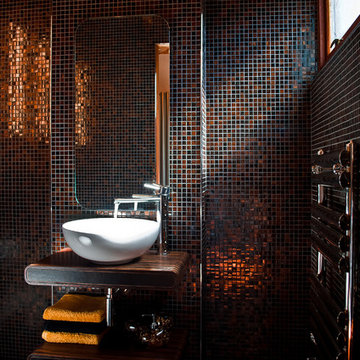
Urban Avenue Interiors Ltd.
Inspiration for a contemporary cloakroom in Other with mosaic tiles, a vessel sink and multi-coloured tiles.
Inspiration for a contemporary cloakroom in Other with mosaic tiles, a vessel sink and multi-coloured tiles.
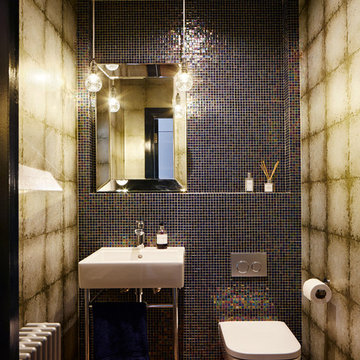
Developed as a Project Architect for Mulroy Architects
Photographs: Joakim Boren
Small bohemian cloakroom in London with a wall mounted toilet, multi-coloured tiles, mosaic tiles, multi-coloured walls, a console sink, brown floors and a feature wall.
Small bohemian cloakroom in London with a wall mounted toilet, multi-coloured tiles, mosaic tiles, multi-coloured walls, a console sink, brown floors and a feature wall.

Small cloakroom in Moscow with louvered cabinets, white cabinets, grey tiles, metro tiles, grey walls, porcelain flooring, a wall-mounted sink, a floating vanity unit and wallpapered walls.
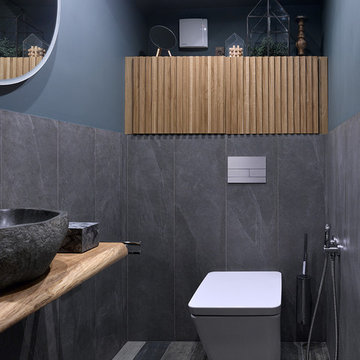
Сергей Ананьев
Contemporary cloakroom in Moscow with a wall mounted toilet, porcelain tiles, porcelain flooring, a vessel sink, grey tiles, grey walls, wooden worktops and multi-coloured floors.
Contemporary cloakroom in Moscow with a wall mounted toilet, porcelain tiles, porcelain flooring, a vessel sink, grey tiles, grey walls, wooden worktops and multi-coloured floors.
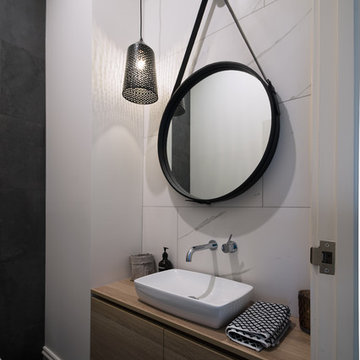
John Vos
This is an example of a medium sized modern cloakroom in Melbourne with flat-panel cabinets, medium wood cabinets, grey tiles, white tiles, porcelain tiles, white walls, a vessel sink, wooden worktops and beige worktops.
This is an example of a medium sized modern cloakroom in Melbourne with flat-panel cabinets, medium wood cabinets, grey tiles, white tiles, porcelain tiles, white walls, a vessel sink, wooden worktops and beige worktops.

Add elegance to your bathroom when you choose from Fine Fixtures’ rounded vessels. With their sleek, curved sides, and spherical appearances, these rounded vessels present a modern and fresh look, allowing you to easily upgrade your bathroom design. Although simple, their chic and upscale styles feature a visible grace that creates an instant focal point.
The glossy white finish provides a multitude of styling options; the vessels can be paired with dark, bold colors for a stark contrast or lighter, muted colors for a more subtle statement. A wide array of sizes and styles allows for you to choose the perfect sink to match your bathroom, and Fine Fixtures’ hallmark—a winning combination of quality and beauty—will ensure that it lasts for years.

Архитекторы Краузе Александр и Краузе Анна
фото Кирилл Овчинников
This is an example of a small industrial cloakroom in Moscow with slate tiles, slate flooring, a pedestal sink, brown tiles, grey tiles and grey floors.
This is an example of a small industrial cloakroom in Moscow with slate tiles, slate flooring, a pedestal sink, brown tiles, grey tiles and grey floors.
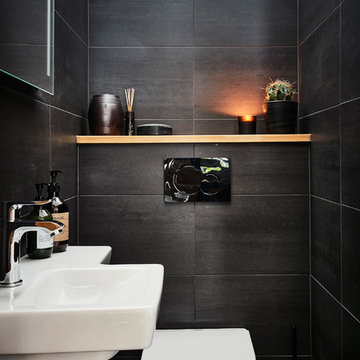
Anders Bergstedt
This is an example of a medium sized modern cloakroom in Gothenburg with a one-piece toilet, ceramic tiles, black walls, flat-panel cabinets, white cabinets, black tiles, a console sink and black floors.
This is an example of a medium sized modern cloakroom in Gothenburg with a one-piece toilet, ceramic tiles, black walls, flat-panel cabinets, white cabinets, black tiles, a console sink and black floors.
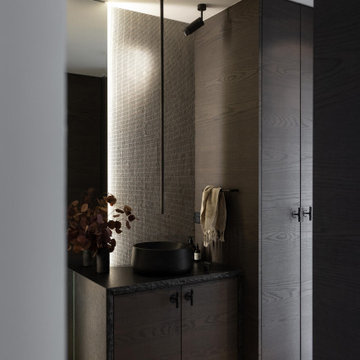
A multi use room - this is not only a powder room but also a laundry. My clients wanted to hide the utilitarian aspect of the room so the washer and dryer are hidden behind cabinet doors.
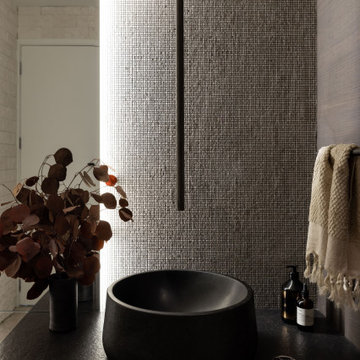
A multi use room - this is not only a powder room but also a laundry. My clients wanted to hide the utilitarian aspect of the room so the washer and dryer are hidden behind cabinet doors.
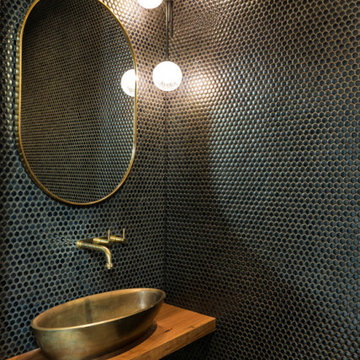
Woods & Warner worked closely with Clare Carter Contemporary Architecture to bring this beloved family home to life.
Extensive renovations with customised finishes, second storey, updated floorpan & progressive design intent truly reflects the clients initial brief. Industrial & contemporary influences are injected widely into the home without being over executed. There is strong emphasis on natural materials of marble & timber however they are contrasted perfectly with the grunt of brass, steel and concrete – the stunning combination to direct a comfortable & extraordinary entertaining family home.
Furniture, soft furnishings & artwork were weaved into the scheme to create zones & spaces that ensured they felt inviting & tactile. This home is a true example of how the postive synergy between client, architect, builder & designer ensures a house is turned into a bespoke & timeless home.
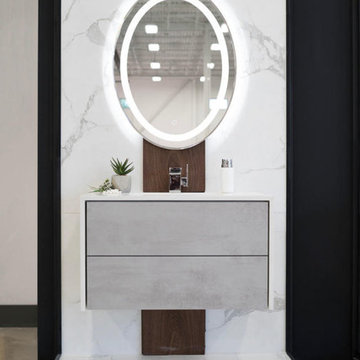
A unique and pretty texture highlight to living. A perfect combination of Calacatta high gloss polished tile and Handcrafted natural hard walnut.
Our Bella Powder room brings unique and gorgeous textures to your home. With handcrafted natural hard walnut wood it incorporates natural elements, essentially giving the room a relaxing feel. The Calacatta tiles create depth with a sleek and modern effect. The LED vanity mirror enhances the beauty of the wood and tiles. The push-open drawers create the ultimate minimalist design. This powder room perfectly ties in a rustic yet modern look. The Bella room is great for unwanted storage in your main washroom as well as any makeup or personal belongings. Our price for the Bella powder room package is only $4888.00 (plus applicable taxes).
Floor tile: Brown, 12 x 24 “, Calacatta high gloss polished
Wall tile: Brown, 24 x 48″, Big slab Calacatta high gloss
Wall Material: 1 x 9 “, Handcrafted natural hard walnut
Vanity cabinet: White, Both side stone waterfall counter top, push open drawer
Vanity top: Floating design
Sink: White, 18″
Faucets: Chrome, Glossy chrome finish
Mirror: 24 x 32″, UL certified LED panel with touch switch
Wall paint: Grey-Blue, Benjamin Moore
Toilet: White, American Standard with dual flush
Lighting: Energy green pots
Terms and conditions for powder rooms:
Price for the powder room package is for a maximum of 30 sq ft. Additional costs will apply for a larger room. Vanity wall tiles are within 4-5 feet. Tile back splash only behind mirror vanity. We will not change plumbing or redesign
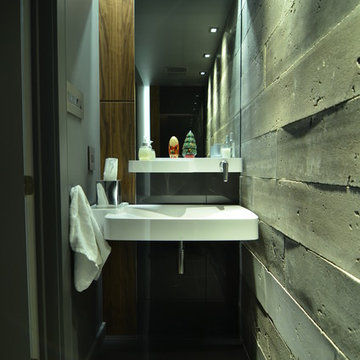
JP
This is an example of a small industrial cloakroom in Montreal with dark wood cabinets, porcelain tiles, grey walls, porcelain flooring, a wall-mounted sink and grey tiles.
This is an example of a small industrial cloakroom in Montreal with dark wood cabinets, porcelain tiles, grey walls, porcelain flooring, a wall-mounted sink and grey tiles.
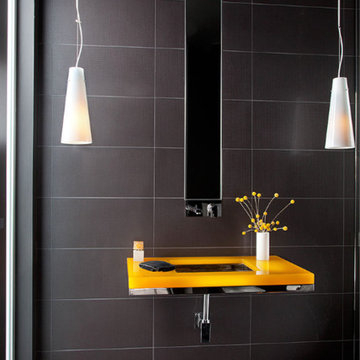
This is an example of a small modern cloakroom in Denver with black tiles, porcelain tiles, black walls, porcelain flooring, a submerged sink, black floors and yellow worktops.
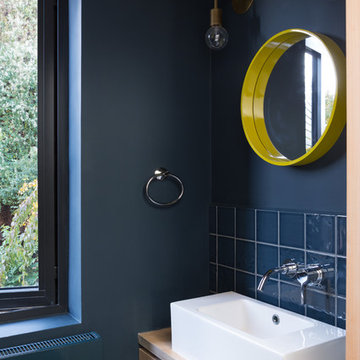
Adam Scott Images
Design ideas for a contemporary cloakroom in London with flat-panel cabinets, blue tiles, ceramic tiles, blue walls, a vessel sink, wooden worktops, beige worktops and light wood cabinets.
Design ideas for a contemporary cloakroom in London with flat-panel cabinets, blue tiles, ceramic tiles, blue walls, a vessel sink, wooden worktops, beige worktops and light wood cabinets.
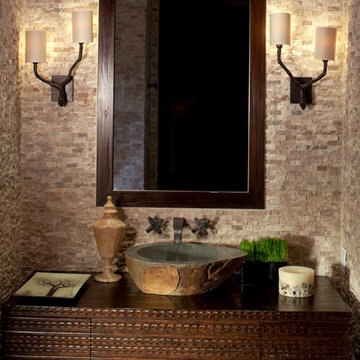
Design ideas for a medium sized modern cloakroom in Las Vegas with open cabinets, a one-piece toilet, brown tiles, beige walls, ceramic flooring, a built-in sink, matchstick tiles and wooden worktops.
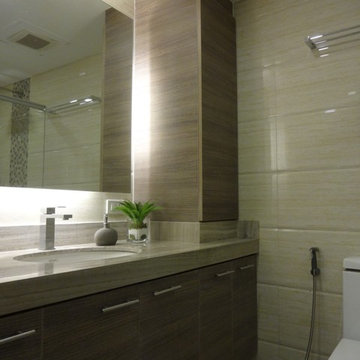
H.I.Litam III
Medium sized contemporary cloakroom in Other with freestanding cabinets, dark wood cabinets, a one-piece toilet, beige tiles, ceramic tiles, beige walls, porcelain flooring and a submerged sink.
Medium sized contemporary cloakroom in Other with freestanding cabinets, dark wood cabinets, a one-piece toilet, beige tiles, ceramic tiles, beige walls, porcelain flooring and a submerged sink.
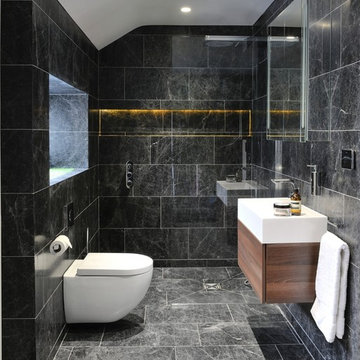
Inspiration for a contemporary cloakroom in Other with flat-panel cabinets, medium wood cabinets, a wall mounted toilet, a vessel sink and marble tiles.

We always say that a powder room is the “gift” you give to the guests in your home; a special detail here and there, a touch of color added, and the space becomes a delight! This custom beauty, completed in January 2020, was carefully crafted through many construction drawings and meetings.
We intentionally created a shallower depth along both sides of the sink area in order to accommodate the location of the door openings. (The right side of the image leads to the foyer, while the left leads to a closet water closet room.) We even had the casing/trim applied after the countertop was installed in order to bring the marble in one piece! Setting the height of the wall faucet and wall outlet for the exposed P-Trap meant careful calculation and precise templating along the way, with plenty of interior construction drawings. But for such detail, it was well worth it.
From the book-matched miter on our black and white marble, to the wall mounted faucet in matte black, each design element is chosen to play off of the stacked metallic wall tile and scones. Our homeowners were thrilled with the results, and we think their guests are too!
Black Cloakroom with All Types of Wall Tile Ideas and Designs
4