Black Cloakroom with Grey Cabinets Ideas and Designs
Refine by:
Budget
Sort by:Popular Today
41 - 60 of 211 photos
Item 1 of 3
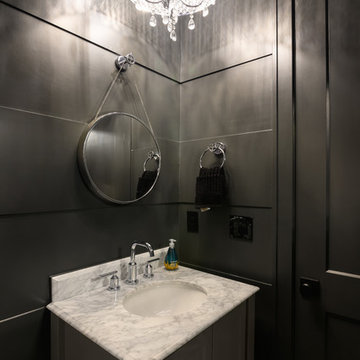
Jeff Westcott
Inspiration for a medium sized farmhouse cloakroom in Jacksonville with freestanding cabinets, grey cabinets, a two-piece toilet, black walls, light hardwood flooring, a submerged sink, marble worktops, grey floors and white worktops.
Inspiration for a medium sized farmhouse cloakroom in Jacksonville with freestanding cabinets, grey cabinets, a two-piece toilet, black walls, light hardwood flooring, a submerged sink, marble worktops, grey floors and white worktops.
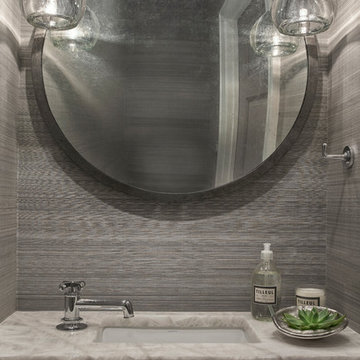
Photo of a small modern cloakroom with flat-panel cabinets, grey cabinets, grey walls, a submerged sink, marble worktops and beige worktops.
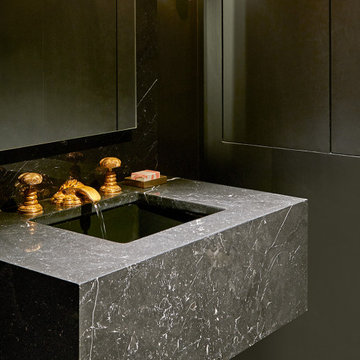
A far-out Foo Dog basin set fills the powder room’s monolithic black marble sink. The P.E. Guerin fixtures coordinate with gold-tone capsule lighting on either side of a frameless mirror mounted on a matching marble slab, while an undersink marble shelf provides convenient storage below.
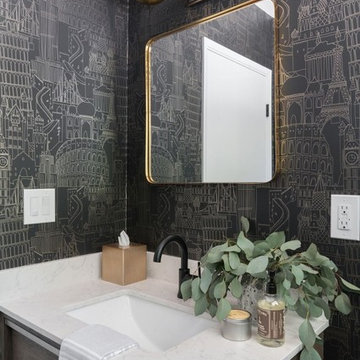
Metal and wood accents, printed wallpaper, statement chandeliers, and modern furniture — this transitional style LA home is replete with unique design.
---
Project designed by Pasadena interior design studio Amy Peltier Interior Design & Home. They serve Pasadena, Bradbury, South Pasadena, San Marino, La Canada Flintridge, Altadena, Monrovia, Sierra Madre, Los Angeles, as well as surrounding areas.
For more about Amy Peltier Interior Design & Home, click here: https://peltierinteriors.com/
To learn more about this project, click here:
https://peltierinteriors.com/portfolio/pasadena-mid-century-modern-remodel/

This is an example of a large traditional cloakroom in Chicago with beaded cabinets, grey cabinets, a one-piece toilet, dark hardwood flooring, brown floors, white worktops, a freestanding vanity unit and wallpapered walls.
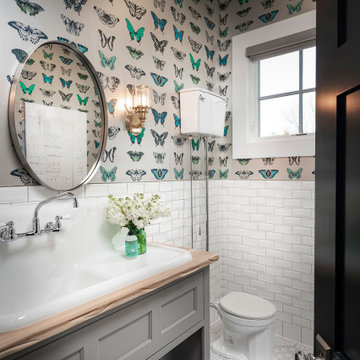
Inspiration for a medium sized traditional cloakroom in Other with grey cabinets, a two-piece toilet, white tiles, metro tiles, porcelain flooring, a trough sink, wooden worktops, white floors, brown worktops and recessed-panel cabinets.
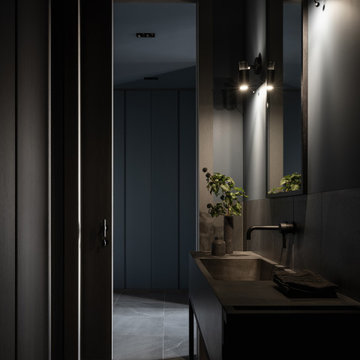
Гостевой санузел
Photo of a medium sized industrial cloakroom in Moscow with grey cabinets, grey tiles, grey walls, an integrated sink, grey floors, grey worktops, feature lighting and a freestanding vanity unit.
Photo of a medium sized industrial cloakroom in Moscow with grey cabinets, grey tiles, grey walls, an integrated sink, grey floors, grey worktops, feature lighting and a freestanding vanity unit.
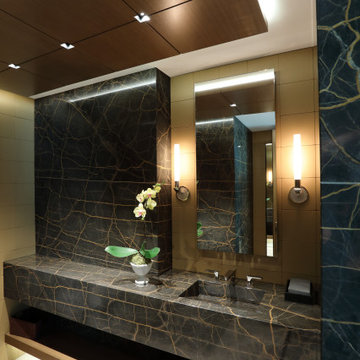
Photo of a large contemporary cloakroom in Vancouver with flat-panel cabinets, grey cabinets, grey tiles, brown walls, an integrated sink, beige floors, grey worktops and a floating vanity unit.
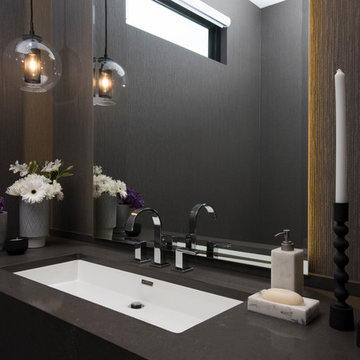
Design ideas for a large modern cloakroom in Vancouver with grey cabinets, a one-piece toilet, grey walls, porcelain flooring, a vessel sink, quartz worktops, grey floors and grey worktops.

Farmhouse cloakroom in Phoenix with flat-panel cabinets, grey cabinets, blue walls, medium hardwood flooring, a vessel sink, wooden worktops, brown floors and grey worktops.
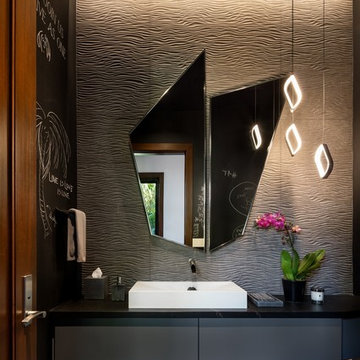
Photo of a world-inspired cloakroom in Other with flat-panel cabinets, grey cabinets, grey tiles, black walls, pebble tile flooring, a vessel sink, grey floors and black worktops.
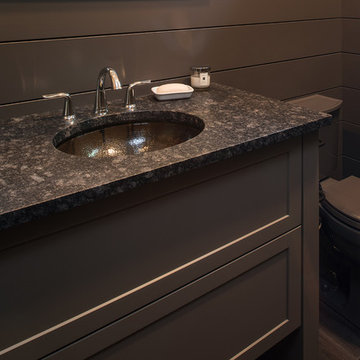
PHOTOS: MIKE GULLION
Inspiration for a small contemporary cloakroom in Other with shaker cabinets, grey cabinets, a two-piece toilet, grey walls, ceramic flooring, a submerged sink, granite worktops and grey floors.
Inspiration for a small contemporary cloakroom in Other with shaker cabinets, grey cabinets, a two-piece toilet, grey walls, ceramic flooring, a submerged sink, granite worktops and grey floors.
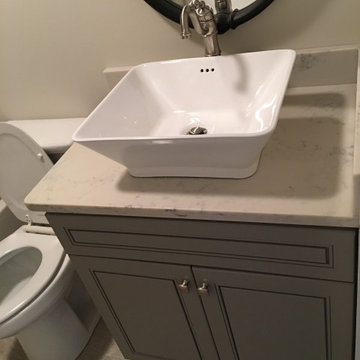
Inspiration for a small farmhouse cloakroom in Atlanta with raised-panel cabinets, grey cabinets, a one-piece toilet, white tiles, beige walls, marble flooring, a pedestal sink, engineered stone worktops, grey floors and white worktops.
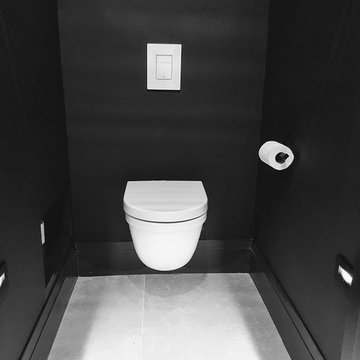
The third floor loft was converted to a modern bathroom with a separate toilet room, a large walk in shower, a dressing room and the master bedroom
This is an example of a large modern cloakroom in Toronto with flat-panel cabinets, grey cabinets, a wall mounted toilet, white tiles, ceramic tiles, black walls, porcelain flooring, a submerged sink, engineered stone worktops and grey floors.
This is an example of a large modern cloakroom in Toronto with flat-panel cabinets, grey cabinets, a wall mounted toilet, white tiles, ceramic tiles, black walls, porcelain flooring, a submerged sink, engineered stone worktops and grey floors.
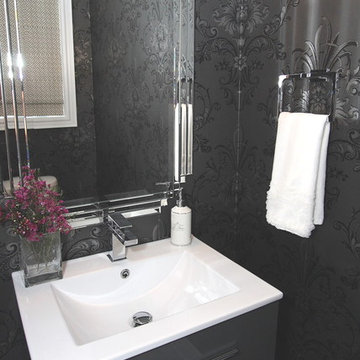
Photo credit: Angela Di Padova
Inspiration for a bohemian cloakroom in Toronto with an integrated sink, flat-panel cabinets, grey cabinets, white tiles, stone tiles, black walls and marble flooring.
Inspiration for a bohemian cloakroom in Toronto with an integrated sink, flat-panel cabinets, grey cabinets, white tiles, stone tiles, black walls and marble flooring.
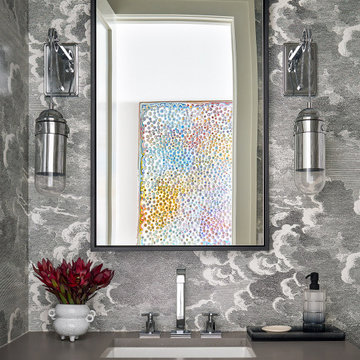
A Powder Room elevated by the use of metallic surfaces and a striking wallpaper.
This is an example of a contemporary cloakroom in Chicago with grey cabinets, grey walls, a floating vanity unit, wallpapered walls and grey worktops.
This is an example of a contemporary cloakroom in Chicago with grey cabinets, grey walls, a floating vanity unit, wallpapered walls and grey worktops.

Modern dark powder bath with beautiful wallpaper.
Medium sized modern cloakroom in Other with grey cabinets, a two-piece toilet, black tiles, black walls, medium hardwood flooring, a vessel sink, engineered stone worktops, brown floors, black worktops, a built in vanity unit and wallpapered walls.
Medium sized modern cloakroom in Other with grey cabinets, a two-piece toilet, black tiles, black walls, medium hardwood flooring, a vessel sink, engineered stone worktops, brown floors, black worktops, a built in vanity unit and wallpapered walls.
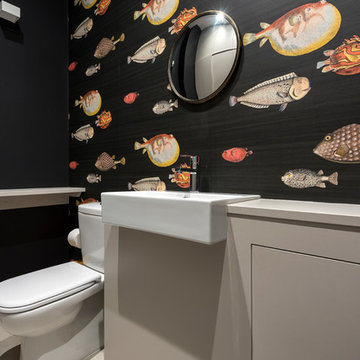
Photo Credit - Luke Casserly
Design ideas for a world-inspired cloakroom in London with grey cabinets, a two-piece toilet, multi-coloured walls and a wall-mounted sink.
Design ideas for a world-inspired cloakroom in London with grey cabinets, a two-piece toilet, multi-coloured walls and a wall-mounted sink.
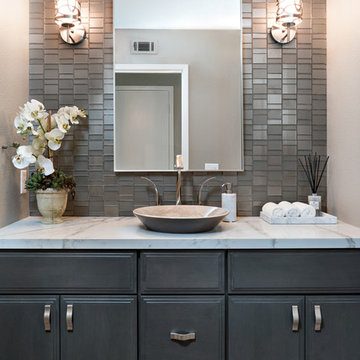
This is an example of a small traditional cloakroom in Orange County with grey cabinets, beige tiles, glass tiles, beige walls, a vessel sink and engineered stone worktops.
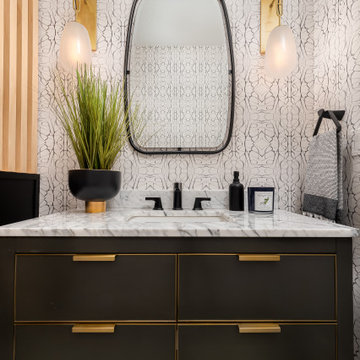
Make a statement in your powder room! Your guest will start a conversation after using the bathroom.
JL Interiors is a LA-based creative/diverse firm that specializes in residential interiors. JL Interiors empowers homeowners to design their dream home that they can be proud of! The design isn’t just about making things beautiful; it’s also about making things work beautifully. Contact us for a free consultation Hello@JLinteriors.design _ 310.390.6849_ www.JLinteriors.design
Black Cloakroom with Grey Cabinets Ideas and Designs
3