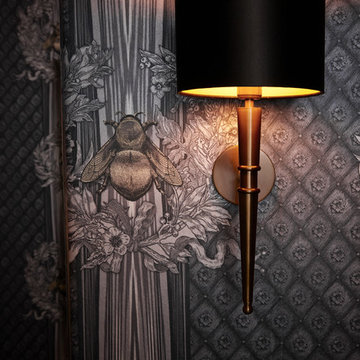Black Cloakroom with Multi-coloured Walls Ideas and Designs
Refine by:
Budget
Sort by:Popular Today
121 - 140 of 352 photos
Item 1 of 3
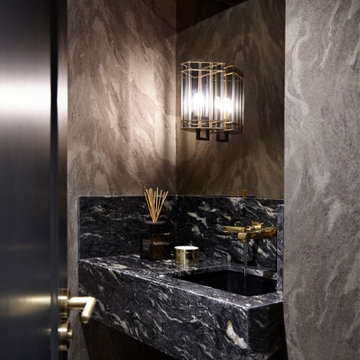
Cloakroom Toilet
Inspiration for a small traditional cloakroom in London with a wall mounted toilet, multi-coloured walls, dark hardwood flooring, a wall-mounted sink, marble worktops, brown floors, multi-coloured worktops and a drop ceiling.
Inspiration for a small traditional cloakroom in London with a wall mounted toilet, multi-coloured walls, dark hardwood flooring, a wall-mounted sink, marble worktops, brown floors, multi-coloured worktops and a drop ceiling.
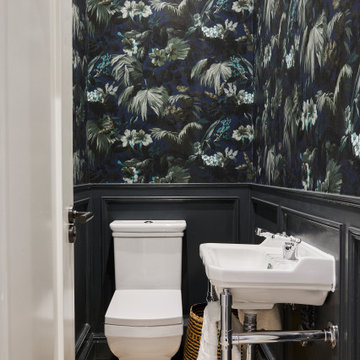
Inspiration for a medium sized classic cloakroom in London with a one-piece toilet, multi-coloured walls, light hardwood flooring, a console sink, beige floors and tongue and groove walls.
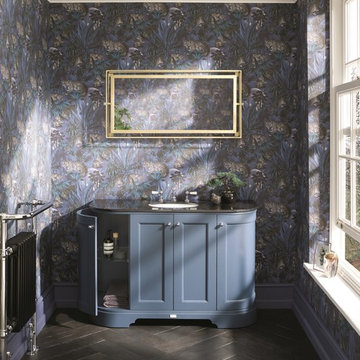
Bayswater W2 x Divine Savages
Nocturnal Faunication Wallpaper
Lever 3 Taphole Mixer
1200 Stiffkey Blue Cabinet
Inspiration for a small bohemian cloakroom in Essex with shaker cabinets, multi-coloured walls, a built-in sink, marble worktops, brown floors, blue cabinets and black worktops.
Inspiration for a small bohemian cloakroom in Essex with shaker cabinets, multi-coloured walls, a built-in sink, marble worktops, brown floors, blue cabinets and black worktops.
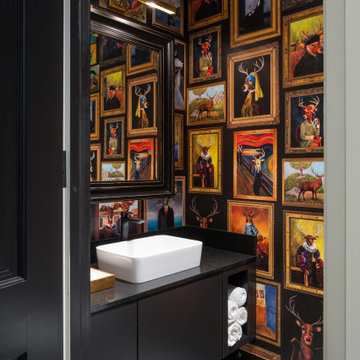
Design ideas for a medium sized bohemian cloakroom in Toronto with flat-panel cabinets, black cabinets, multi-coloured walls, ceramic flooring, a pedestal sink, granite worktops, white floors, black worktops, a floating vanity unit and wallpapered walls.

Download our free ebook, Creating the Ideal Kitchen. DOWNLOAD NOW
The homeowners built their traditional Colonial style home 17 years’ ago. It was in great shape but needed some updating. Over the years, their taste had drifted into a more contemporary realm, and they wanted our help to bridge the gap between traditional and modern.
We decided the layout of the kitchen worked well in the space and the cabinets were in good shape, so we opted to do a refresh with the kitchen. The original kitchen had blond maple cabinets and granite countertops. This was also a great opportunity to make some updates to the functionality that they were hoping to accomplish.
After re-finishing all the first floor wood floors with a gray stain, which helped to remove some of the red tones from the red oak, we painted the cabinetry Benjamin Moore “Repose Gray” a very soft light gray. The new countertops are hardworking quartz, and the waterfall countertop to the left of the sink gives a bit of the contemporary flavor.
We reworked the refrigerator wall to create more pantry storage and eliminated the double oven in favor of a single oven and a steam oven. The existing cooktop was replaced with a new range paired with a Venetian plaster hood above. The glossy finish from the hood is echoed in the pendant lights. A touch of gold in the lighting and hardware adds some contrast to the gray and white. A theme we repeated down to the smallest detail illustrated by the Jason Wu faucet by Brizo with its similar touches of white and gold (the arrival of which we eagerly awaited for months due to ripples in the supply chain – but worth it!).
The original breakfast room was pleasant enough with its windows looking into the backyard. Now with its colorful window treatments, new blue chairs and sculptural light fixture, this space flows seamlessly into the kitchen and gives more of a punch to the space.
The original butler’s pantry was functional but was also starting to show its age. The new space was inspired by a wallpaper selection that our client had set aside as a possibility for a future project. It worked perfectly with our pallet and gave a fun eclectic vibe to this functional space. We eliminated some upper cabinets in favor of open shelving and painted the cabinetry in a high gloss finish, added a beautiful quartzite countertop and some statement lighting. The new room is anything but cookie cutter.
Next the mudroom. You can see a peek of the mudroom across the way from the butler’s pantry which got a facelift with new paint, tile floor, lighting and hardware. Simple updates but a dramatic change! The first floor powder room got the glam treatment with its own update of wainscoting, wallpaper, console sink, fixtures and artwork. A great little introduction to what’s to come in the rest of the home.
The whole first floor now flows together in a cohesive pallet of green and blue, reflects the homeowner’s desire for a more modern aesthetic, and feels like a thoughtful and intentional evolution. Our clients were wonderful to work with! Their style meshed perfectly with our brand aesthetic which created the opportunity for wonderful things to happen. We know they will enjoy their remodel for many years to come!
Photography by Margaret Rajic Photography
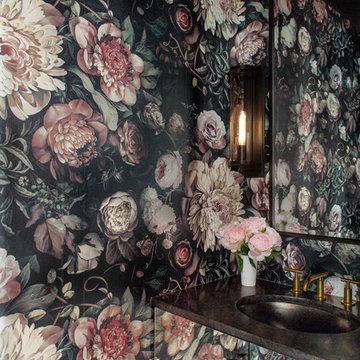
Reagen Taylor Photography
This is an example of a small contemporary cloakroom in Houston with flat-panel cabinets, multi-coloured walls and a submerged sink.
This is an example of a small contemporary cloakroom in Houston with flat-panel cabinets, multi-coloured walls and a submerged sink.
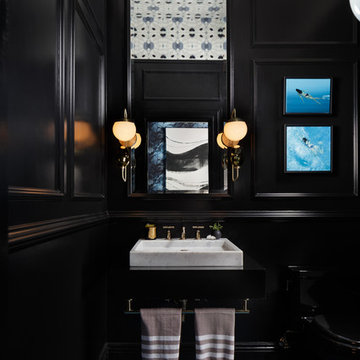
Photo: Christopher Stark
Design ideas for a traditional cloakroom in San Francisco with a two-piece toilet, multi-coloured walls, a wall-mounted sink and blue floors.
Design ideas for a traditional cloakroom in San Francisco with a two-piece toilet, multi-coloured walls, a wall-mounted sink and blue floors.
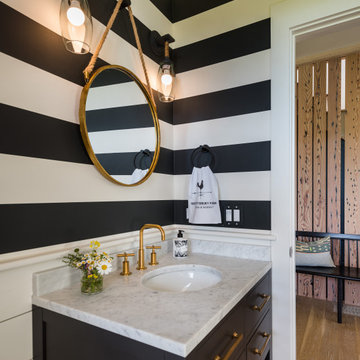
Inspiration for a coastal cloakroom in Boston with flat-panel cabinets, black cabinets, multi-coloured walls, a submerged sink, grey worktops, a freestanding vanity unit and wallpapered walls.
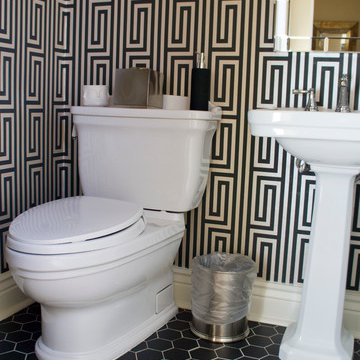
Funky vintage style powder room with a contemporary twist in a 1920's Denver home
This is an example of a small traditional cloakroom in Denver with a two-piece toilet, grey tiles, multi-coloured walls, porcelain flooring and a pedestal sink.
This is an example of a small traditional cloakroom in Denver with a two-piece toilet, grey tiles, multi-coloured walls, porcelain flooring and a pedestal sink.

Inspiration for a contemporary cloakroom in Other with green tiles, ceramic tiles, multi-coloured walls, light hardwood flooring, a pedestal sink, solid surface worktops, white worktops, a freestanding vanity unit, wallpapered walls and a feature wall.
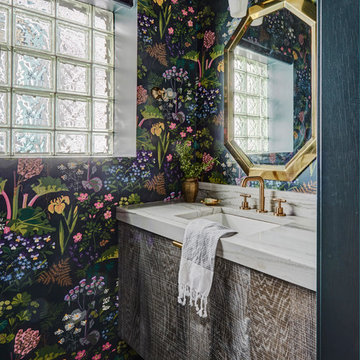
Design ideas for a classic cloakroom in Chicago with flat-panel cabinets, medium wood cabinets, multi-coloured walls, a submerged sink, black floors and white worktops.
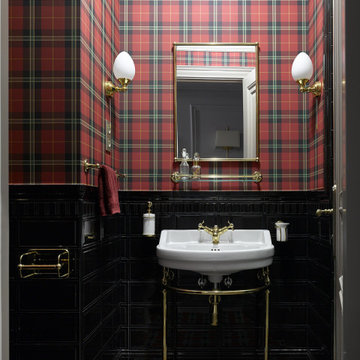
Medium sized traditional cloakroom in Saint Petersburg with multi-coloured walls, porcelain flooring, a console sink and multi-coloured floors.

Paint, hardware, wallpaper totally transformed what was a cookie cutter builder's generic powder room.
Photo of a small traditional cloakroom in Portland with brown tiles, ceramic tiles, engineered stone worktops, beige worktops, a built in vanity unit, wallpapered walls, wainscoting, multi-coloured walls and a built-in sink.
Photo of a small traditional cloakroom in Portland with brown tiles, ceramic tiles, engineered stone worktops, beige worktops, a built in vanity unit, wallpapered walls, wainscoting, multi-coloured walls and a built-in sink.
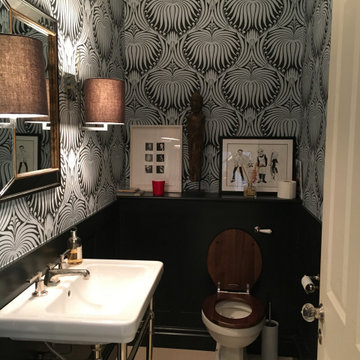
Contemporary downstairs loo / cloak room with Lotus wallpaper from Farrow and Ball. Freestanding Lefroy Brooks toilet. Vaughan wall lights.Shaker panelling.

Download our free ebook, Creating the Ideal Kitchen. DOWNLOAD NOW
This family from Wheaton was ready to remodel their kitchen, dining room and powder room. The project didn’t call for any structural or space planning changes but the makeover still had a massive impact on their home. The homeowners wanted to change their dated 1990’s brown speckled granite and light maple kitchen. They liked the welcoming feeling they got from the wood and warm tones in their current kitchen, but this style clashed with their vision of a deVOL type kitchen, a London-based furniture company. Their inspiration came from the country homes of the UK that mix the warmth of traditional detail with clean lines and modern updates.
To create their vision, we started with all new framed cabinets with a modified overlay painted in beautiful, understated colors. Our clients were adamant about “no white cabinets.” Instead we used an oyster color for the perimeter and a custom color match to a specific shade of green chosen by the homeowner. The use of a simple color pallet reduces the visual noise and allows the space to feel open and welcoming. We also painted the trim above the cabinets the same color to make the cabinets look taller. The room trim was painted a bright clean white to match the ceiling.
In true English fashion our clients are not coffee drinkers, but they LOVE tea. We created a tea station for them where they can prepare and serve tea. We added plenty of glass to showcase their tea mugs and adapted the cabinetry below to accommodate storage for their tea items. Function is also key for the English kitchen and the homeowners. They requested a deep farmhouse sink and a cabinet devoted to their heavy mixer because they bake a lot. We then got rid of the stovetop on the island and wall oven and replaced both of them with a range located against the far wall. This gives them plenty of space on the island to roll out dough and prepare any number of baked goods. We then removed the bifold pantry doors and created custom built-ins with plenty of usable storage for all their cooking and baking needs.
The client wanted a big change to the dining room but still wanted to use their own furniture and rug. We installed a toile-like wallpaper on the top half of the room and supported it with white wainscot paneling. We also changed out the light fixture, showing us once again that small changes can have a big impact.
As the final touch, we also re-did the powder room to be in line with the rest of the first floor. We had the new vanity painted in the same oyster color as the kitchen cabinets and then covered the walls in a whimsical patterned wallpaper. Although the homeowners like subtle neutral colors they were willing to go a bit bold in the powder room for something unexpected. For more design inspiration go to: www.kitchenstudio-ge.com
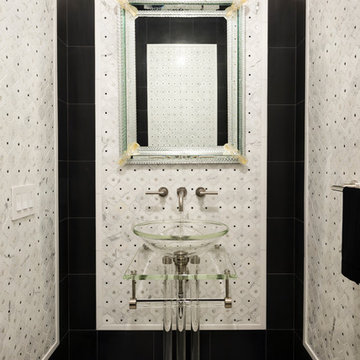
Photo of a small contemporary cloakroom in New York with glass worktops, black tiles, mosaic tile flooring, multi-coloured walls and a vessel sink.
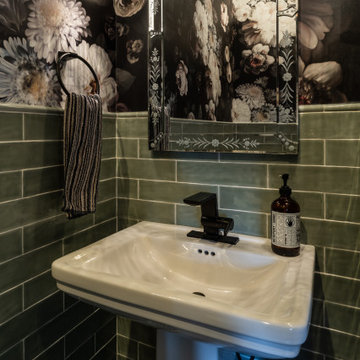
A powder room is the perfect place to go bold. This powder room features floral wallpaper (A Street Prints Moonlit Black Floral Wall Mural) above green subway tile.
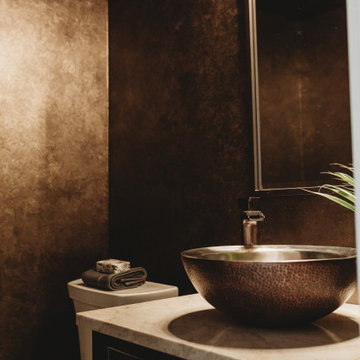
This is an example of a small modern cloakroom in Austin with freestanding cabinets, dark wood cabinets, a two-piece toilet, multi-coloured walls, porcelain flooring, a vessel sink, quartz worktops, brown floors and beige worktops.
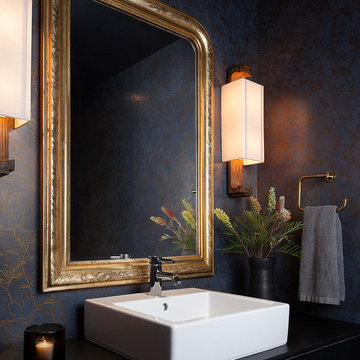
Inspiration for a contemporary cloakroom in Austin with multi-coloured walls, a vessel sink and black worktops.
Black Cloakroom with Multi-coloured Walls Ideas and Designs
7
