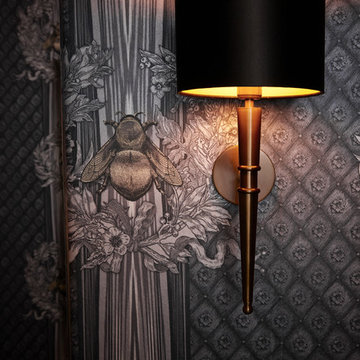Black Cloakroom with Multi-coloured Walls Ideas and Designs
Refine by:
Budget
Sort by:Popular Today
161 - 180 of 352 photos
Item 1 of 3
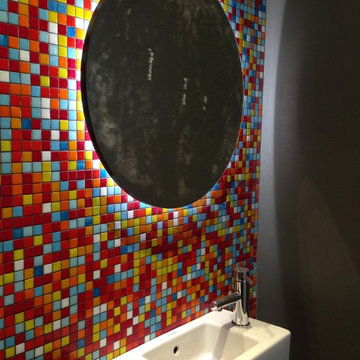
SWAD PL
This is an example of a small modern cloakroom in Sydney with a one-piece toilet, mosaic tiles, porcelain flooring, a wall-mounted sink, multi-coloured walls and multi-coloured tiles.
This is an example of a small modern cloakroom in Sydney with a one-piece toilet, mosaic tiles, porcelain flooring, a wall-mounted sink, multi-coloured walls and multi-coloured tiles.
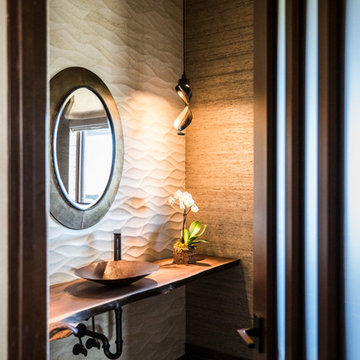
Courtney Green
Inspiration for a large contemporary cloakroom in Other with beige tiles, porcelain tiles, multi-coloured walls, a vessel sink and wooden worktops.
Inspiration for a large contemporary cloakroom in Other with beige tiles, porcelain tiles, multi-coloured walls, a vessel sink and wooden worktops.
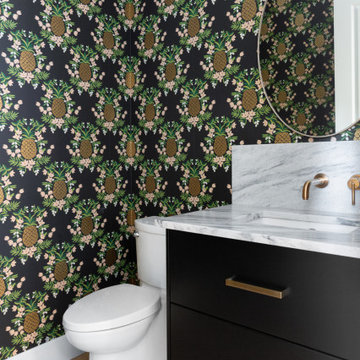
Design ideas for a traditional cloakroom in Calgary with flat-panel cabinets, black cabinets, a two-piece toilet, multi-coloured walls, light hardwood flooring, a submerged sink, quartz worktops, beige floors, grey worktops, a floating vanity unit and wallpapered walls.
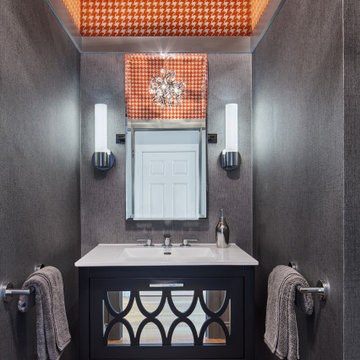
This glamorous new powder room makes a statement with color and texture. It is bold and sexy, and the dramatic details are carefully placed high above the reach of little hands. Tall ceilings in a narrow space could have been too much, but modern orange flocked wallpaper in an oversized hounds tooth pattern above the molding is striking. Moody charcoal gray wallpaper wraps the lower portion of the walls. A tall narrow mirror tilts forward for additional depth. The sparkling chandelier and floating black vanity with mirrored accents add to the drama.
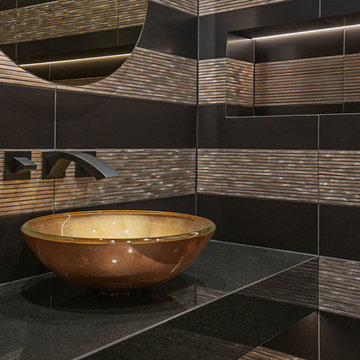
Letta London has achieved this project by working with interior designer and client in mind.
Brief was to create modern yet striking guest cloakroom and this was for sure achieved.
Client is very happy with the result.
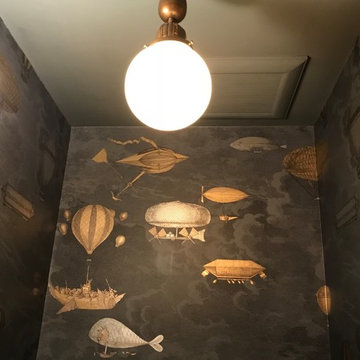
We found this unique, antique lighting fixture fully restored online and snapped it up immediately! It blends right in with the sentiment of the wallpaper, like a curio flying machine! We love it's warm brass elements and glowing orb. Victorian / Edwardian House Remodel, Seattle, WA. Belltown Design. Photography by Chris Gromek and Paula McHugh.
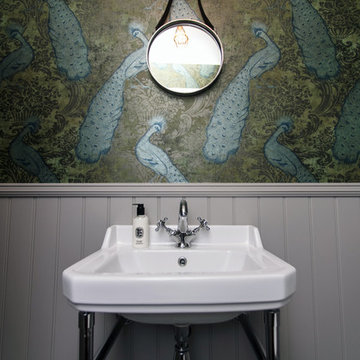
Rebecca Faith Photography
Design ideas for a small victorian cloakroom in Surrey with a two-piece toilet, multi-coloured walls, slate flooring, a console sink and grey floors.
Design ideas for a small victorian cloakroom in Surrey with a two-piece toilet, multi-coloured walls, slate flooring, a console sink and grey floors.
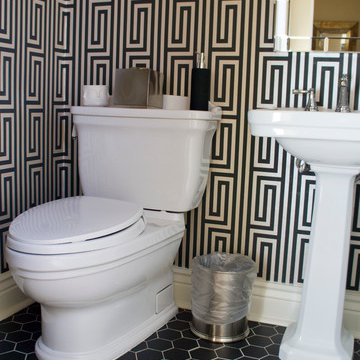
Funky vintage style powder room with a contemporary twist in a 1920's Denver home
This is an example of a small traditional cloakroom in Denver with a two-piece toilet, grey tiles, multi-coloured walls, porcelain flooring and a pedestal sink.
This is an example of a small traditional cloakroom in Denver with a two-piece toilet, grey tiles, multi-coloured walls, porcelain flooring and a pedestal sink.
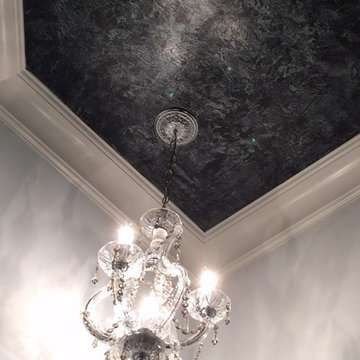
This is an example of a large classic cloakroom in Cincinnati with multi-coloured walls.
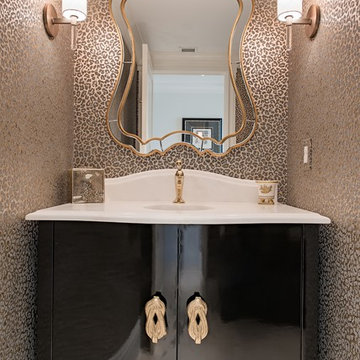
Design ideas for a traditional cloakroom in St Louis with freestanding cabinets, black cabinets, multi-coloured walls, an integrated sink, beige floors and white worktops.
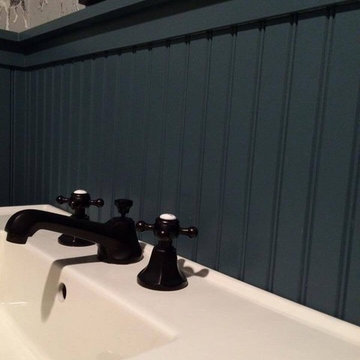
Medium sized farmhouse cloakroom in Providence with a two-piece toilet, multi-coloured walls, dark hardwood flooring, a pedestal sink and brown floors.
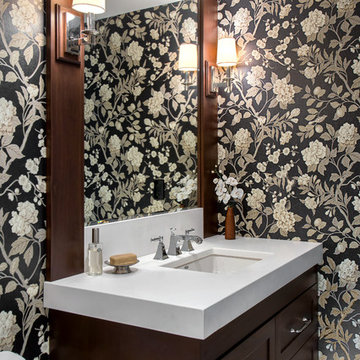
Photography by Tony Colangelo
Traditional cloakroom in Vancouver with shaker cabinets, dark wood cabinets, multi-coloured walls and a submerged sink.
Traditional cloakroom in Vancouver with shaker cabinets, dark wood cabinets, multi-coloured walls and a submerged sink.
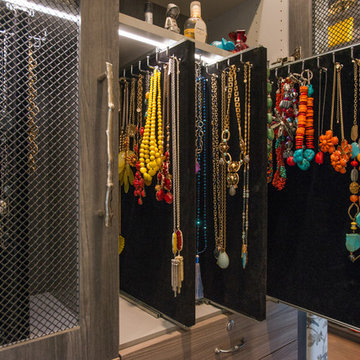
This expanisve master bathroom features a corner vanity, velvet-lined jewelry pull-outs behind doors with metal mesh inserts, and built-in custom cabinetry.
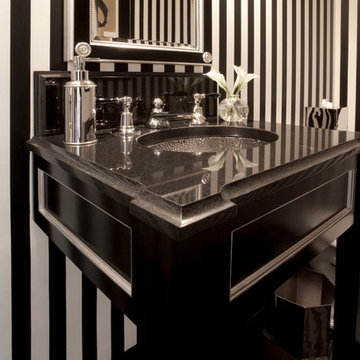
Green Cherry Photography
This is an example of a classic cloakroom in Chicago with open cabinets, black cabinets, multi-coloured walls and a submerged sink.
This is an example of a classic cloakroom in Chicago with open cabinets, black cabinets, multi-coloured walls and a submerged sink.
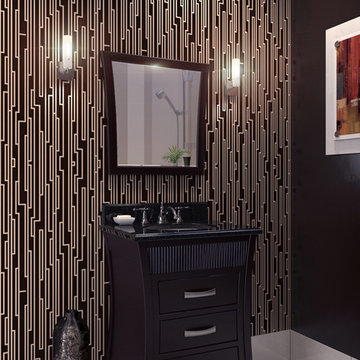
The unique wallpaper in this bathroom helps accentuate the vanity on the focal wall of this powder bath.
Inspiration for a world-inspired cloakroom in Phoenix with freestanding cabinets, dark wood cabinets, granite worktops, grey tiles, porcelain flooring and multi-coloured walls.
Inspiration for a world-inspired cloakroom in Phoenix with freestanding cabinets, dark wood cabinets, granite worktops, grey tiles, porcelain flooring and multi-coloured walls.

Download our free ebook, Creating the Ideal Kitchen. DOWNLOAD NOW
The homeowners built their traditional Colonial style home 17 years’ ago. It was in great shape but needed some updating. Over the years, their taste had drifted into a more contemporary realm, and they wanted our help to bridge the gap between traditional and modern.
We decided the layout of the kitchen worked well in the space and the cabinets were in good shape, so we opted to do a refresh with the kitchen. The original kitchen had blond maple cabinets and granite countertops. This was also a great opportunity to make some updates to the functionality that they were hoping to accomplish.
After re-finishing all the first floor wood floors with a gray stain, which helped to remove some of the red tones from the red oak, we painted the cabinetry Benjamin Moore “Repose Gray” a very soft light gray. The new countertops are hardworking quartz, and the waterfall countertop to the left of the sink gives a bit of the contemporary flavor.
We reworked the refrigerator wall to create more pantry storage and eliminated the double oven in favor of a single oven and a steam oven. The existing cooktop was replaced with a new range paired with a Venetian plaster hood above. The glossy finish from the hood is echoed in the pendant lights. A touch of gold in the lighting and hardware adds some contrast to the gray and white. A theme we repeated down to the smallest detail illustrated by the Jason Wu faucet by Brizo with its similar touches of white and gold (the arrival of which we eagerly awaited for months due to ripples in the supply chain – but worth it!).
The original breakfast room was pleasant enough with its windows looking into the backyard. Now with its colorful window treatments, new blue chairs and sculptural light fixture, this space flows seamlessly into the kitchen and gives more of a punch to the space.
The original butler’s pantry was functional but was also starting to show its age. The new space was inspired by a wallpaper selection that our client had set aside as a possibility for a future project. It worked perfectly with our pallet and gave a fun eclectic vibe to this functional space. We eliminated some upper cabinets in favor of open shelving and painted the cabinetry in a high gloss finish, added a beautiful quartzite countertop and some statement lighting. The new room is anything but cookie cutter.
Next the mudroom. You can see a peek of the mudroom across the way from the butler’s pantry which got a facelift with new paint, tile floor, lighting and hardware. Simple updates but a dramatic change! The first floor powder room got the glam treatment with its own update of wainscoting, wallpaper, console sink, fixtures and artwork. A great little introduction to what’s to come in the rest of the home.
The whole first floor now flows together in a cohesive pallet of green and blue, reflects the homeowner’s desire for a more modern aesthetic, and feels like a thoughtful and intentional evolution. Our clients were wonderful to work with! Their style meshed perfectly with our brand aesthetic which created the opportunity for wonderful things to happen. We know they will enjoy their remodel for many years to come!
Photography by Margaret Rajic Photography
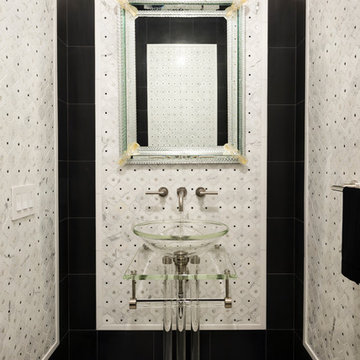
Photo of a small contemporary cloakroom in New York with glass worktops, black tiles, mosaic tile flooring, multi-coloured walls and a vessel sink.
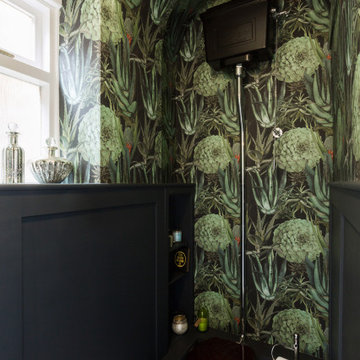
It was such a pleasure working with Mr & Mrs Baker to design, create and install the bespoke Wellsdown kitchen for their beautiful town house in Saffron Walden. Having already undergone a vast renovation on the bedrooms and living areas, the homeowners embarked on an open-plan kitchen and living space renovation, and commissioned Burlanes for the works.
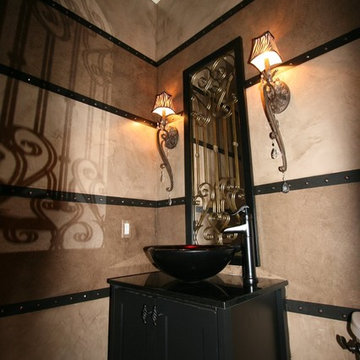
Photo of a small mediterranean cloakroom in Omaha with freestanding cabinets, black cabinets, multi-coloured walls, a vessel sink and granite worktops.
Black Cloakroom with Multi-coloured Walls Ideas and Designs
9
