Black Concrete House Exterior Ideas and Designs
Refine by:
Budget
Sort by:Popular Today
1 - 20 of 154 photos
Item 1 of 3
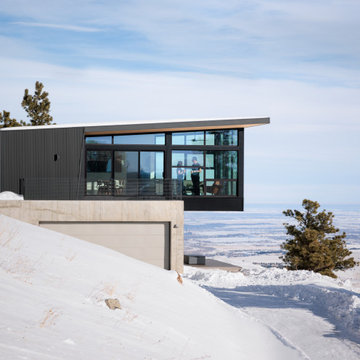
Modern mountain home.
Design ideas for a small and black modern two floor concrete detached house in Denver.
Design ideas for a small and black modern two floor concrete detached house in Denver.

This is an example of a medium sized and black modern two floor concrete house exterior in Aarhus with a flat roof.
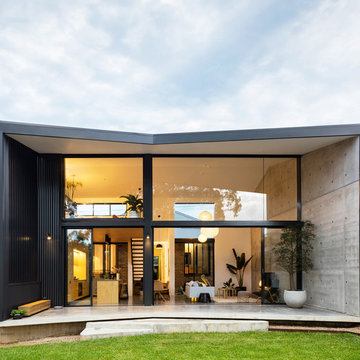
Brett Boardman Photography
Inspiration for a black modern two floor concrete detached house in Sydney with a pitched roof.
Inspiration for a black modern two floor concrete detached house in Sydney with a pitched roof.
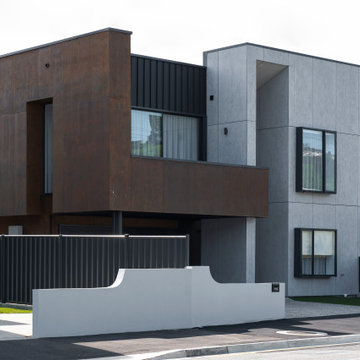
Photo of a medium sized and black urban two floor concrete terraced house in Hobart with a flat roof, a metal roof, a black roof and board and batten cladding.
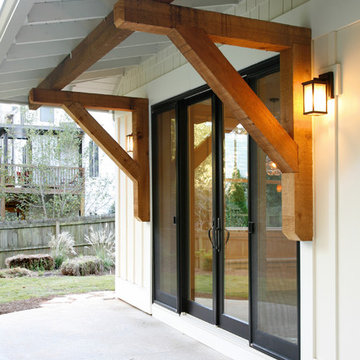
Inspiration for a medium sized and black traditional bungalow concrete house exterior in Atlanta with a pitched roof.
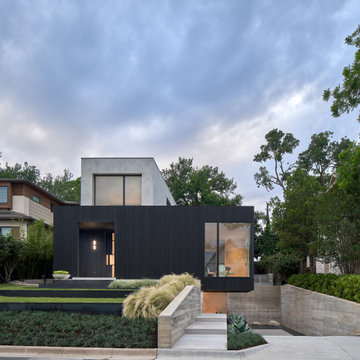
Photo of a black modern concrete detached house in Austin with three floors and a flat roof.
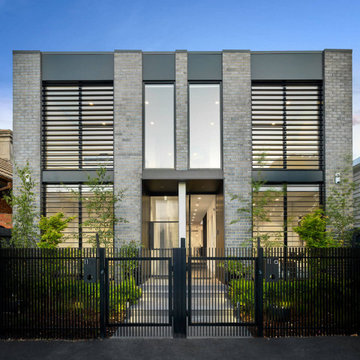
Black brick, modern privacy screens, black baton fence, ribbed glass door and landscaped front yard pave the way to this modern townhouse located in Richmond, Melbourne.
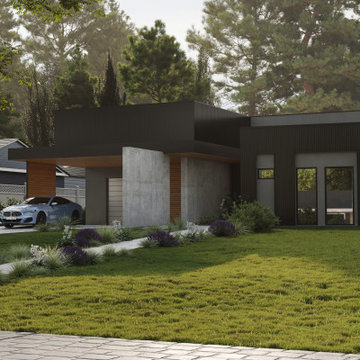
To define the spaces of this semi-urban infill home, our clients asked for plenty of exposed concrete walls. We began the design process with a perfectly square black metal box that we cut into, sliced 127 feet of 10’ tall concrete walls through, and carved spaces, niches, nooks, and crannies out of. A flat roof plane with a wood ceiling cuts through the entire affair, offering a carport to start with, an entry, raised main living spaces, and a covered terrace in the backyard.
To meet their contemporary concerns, we ensured to provide elegant office and craft studio nooks adjacent to the common spaces, easily hidden by room-high sliding panels.
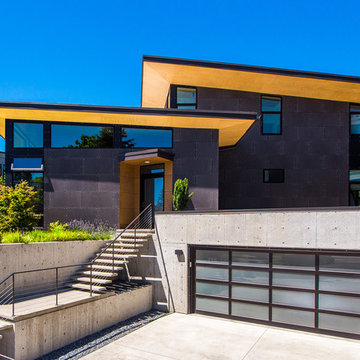
The 7th Avenue project is a contemporary twist on a mid century modern design. The home is designed for a professional couple that are well traveled and love the Taliesen west style of architecture. Design oriented individuals, the clients had always wanted to design their own home and they took full advantage of that opportunity. A jewel box design, the solution is engineered entirely to fit their aesthetic for living. Worked tightly to budget, the client was closely involved in every step of the process ensuring that the value was delivered where they wanted it.
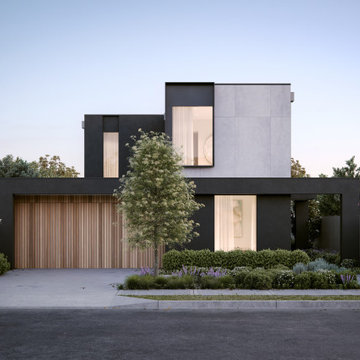
Urban Habitat 06 Facade
Design ideas for a large and black contemporary two floor concrete detached house in Melbourne with a flat roof.
Design ideas for a large and black contemporary two floor concrete detached house in Melbourne with a flat roof.
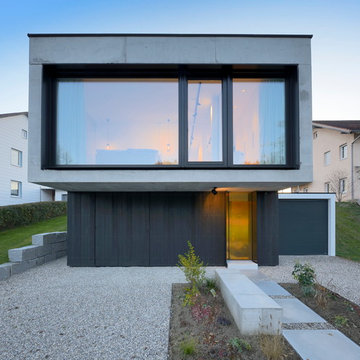
Peters Fotodesign Michael Christian Peters
Inspiration for a medium sized and black modern bungalow concrete house exterior in Munich with a flat roof.
Inspiration for a medium sized and black modern bungalow concrete house exterior in Munich with a flat roof.
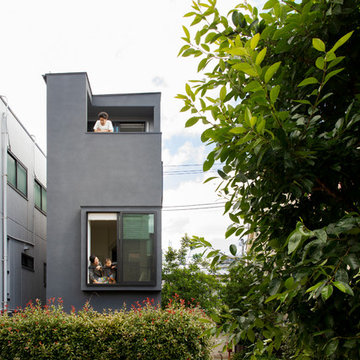
隣接する公園を我が家の庭と見立てた住宅です。
photo by Brian Sawazaki Photography
Small and black eclectic concrete detached house in Tokyo with three floors, a flat roof and a metal roof.
Small and black eclectic concrete detached house in Tokyo with three floors, a flat roof and a metal roof.

Custom Stone and larch timber cladding. IQ large format sliding doors. Aluminium frame. Large format tiles to patio.
Design ideas for a medium sized and black contemporary bungalow concrete and rear house exterior with a flat roof, a mixed material roof and a grey roof.
Design ideas for a medium sized and black contemporary bungalow concrete and rear house exterior with a flat roof, a mixed material roof and a grey roof.
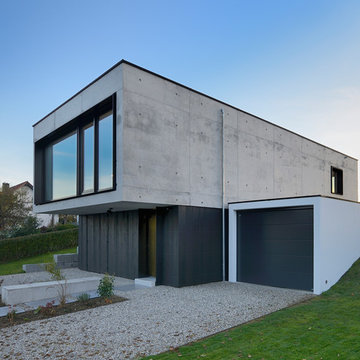
Michael Christian Peters
Design ideas for a small and black contemporary two floor concrete house exterior in Munich.
Design ideas for a small and black contemporary two floor concrete house exterior in Munich.
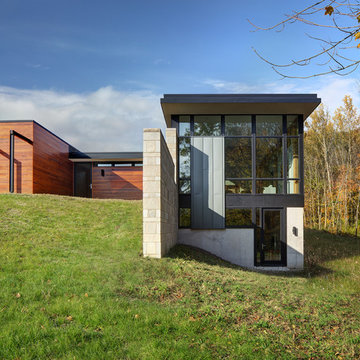
Tricia Shay Photography
Photo of a medium sized and black contemporary two floor concrete detached house in Milwaukee with a flat roof.
Photo of a medium sized and black contemporary two floor concrete detached house in Milwaukee with a flat roof.
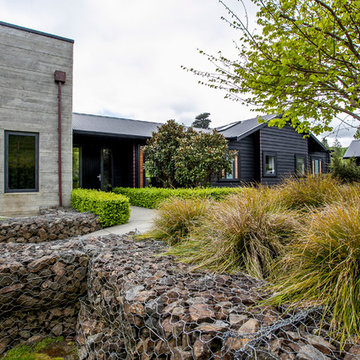
Bernadette Peters
Photo of a large and black contemporary bungalow concrete house exterior in Other with a pitched roof.
Photo of a large and black contemporary bungalow concrete house exterior in Other with a pitched roof.
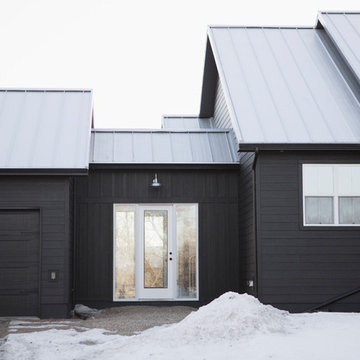
Laurie Ann Photography
This is an example of a large and black rural bungalow concrete detached house.
This is an example of a large and black rural bungalow concrete detached house.
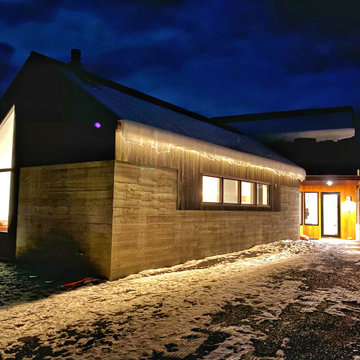
Integral landscape with interior spaces, wecloming entry with flat roof and steel structure
Photo of a medium sized and black scandi concrete detached house in Burlington with a pitched roof and a metal roof.
Photo of a medium sized and black scandi concrete detached house in Burlington with a pitched roof and a metal roof.
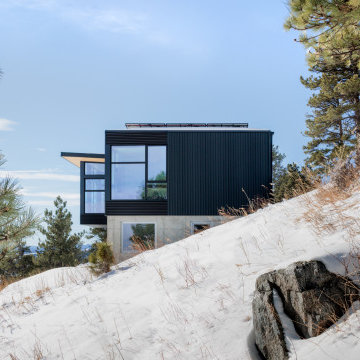
Modern mountain home.
This is an example of a small and black modern two floor concrete detached house in Denver.
This is an example of a small and black modern two floor concrete detached house in Denver.
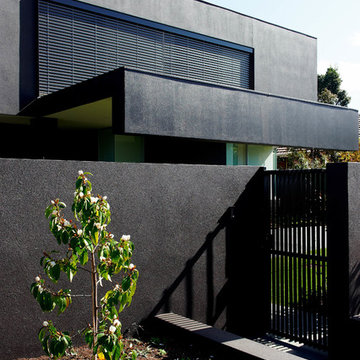
Design ideas for a large and black contemporary two floor concrete house exterior in Melbourne.
Black Concrete House Exterior Ideas and Designs
1